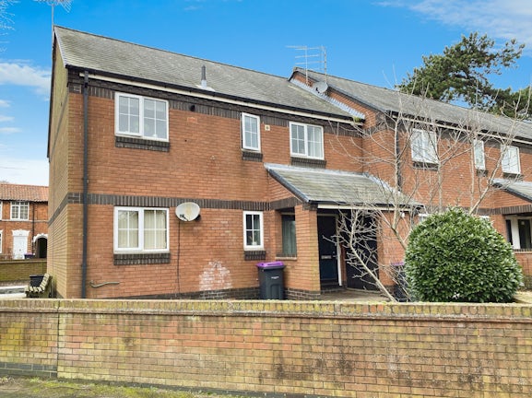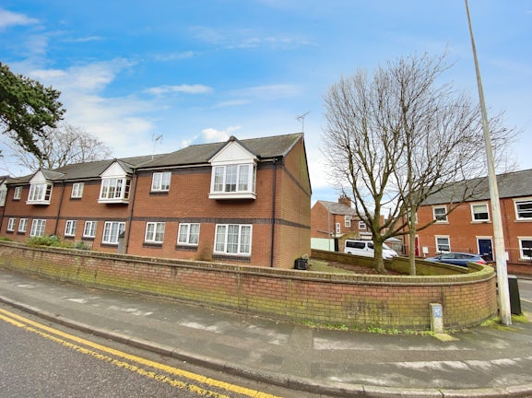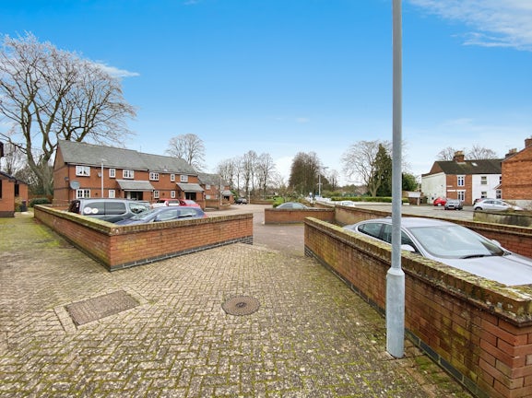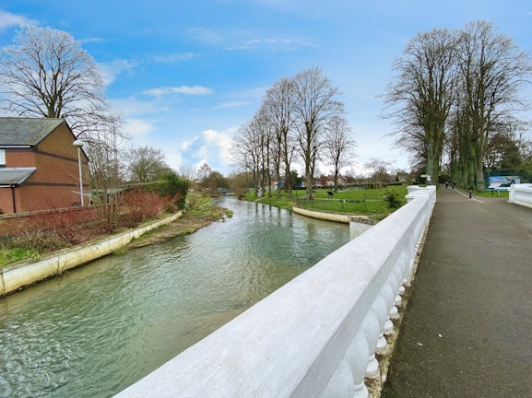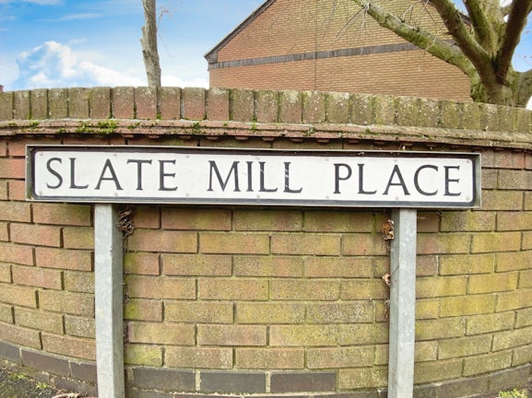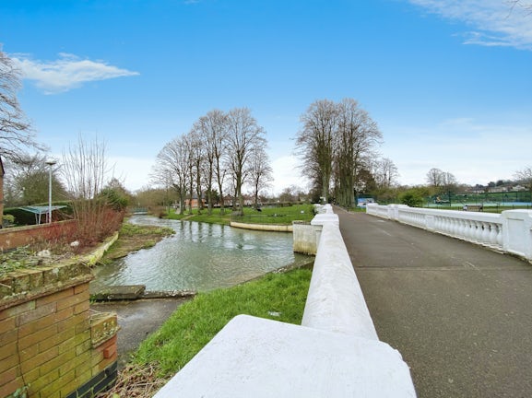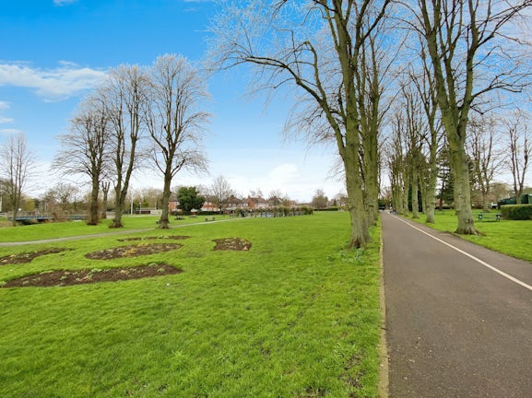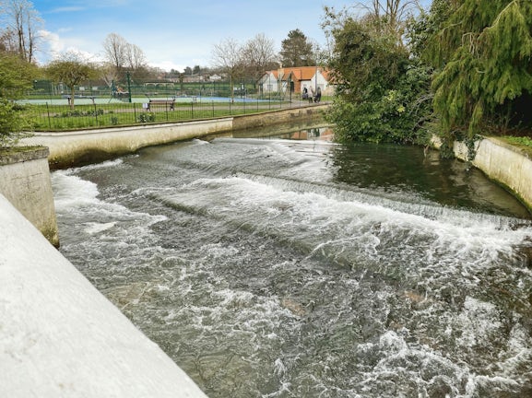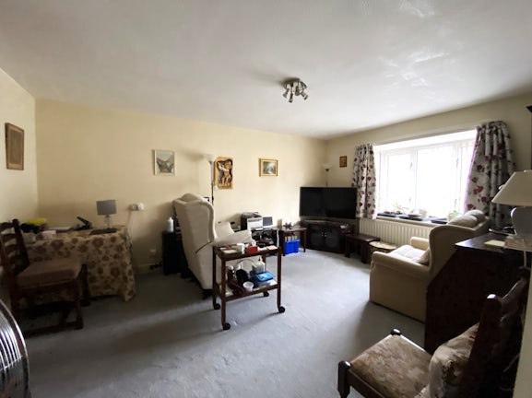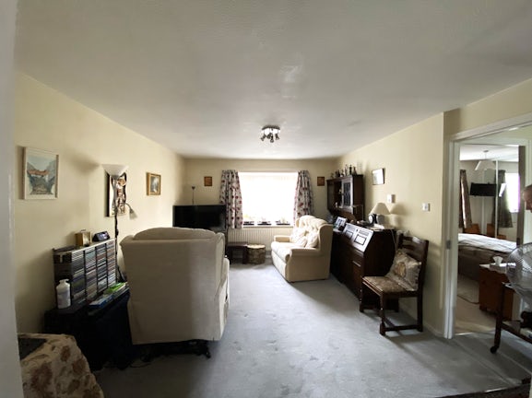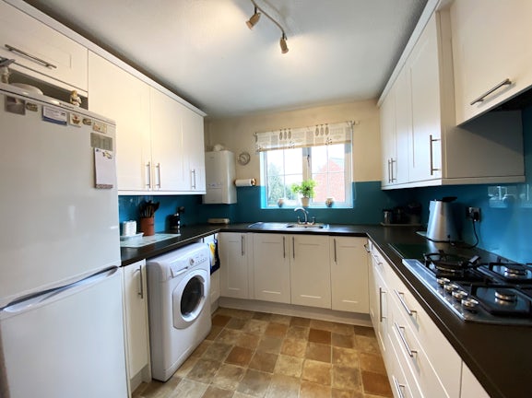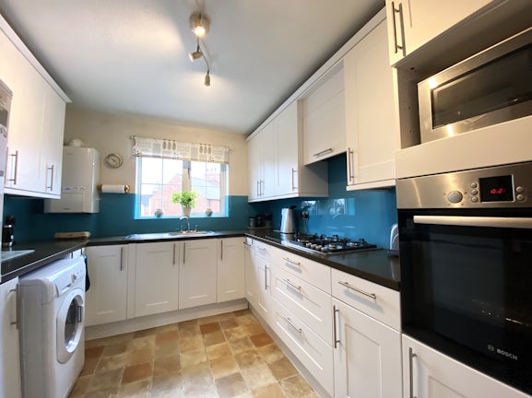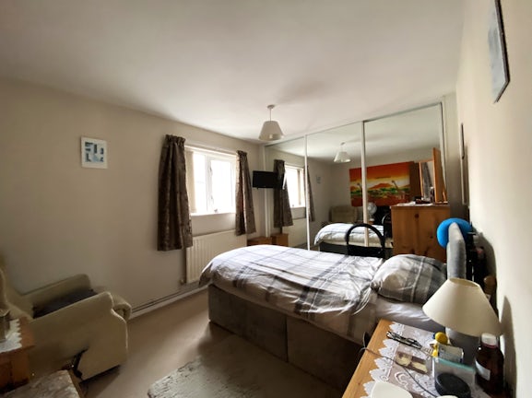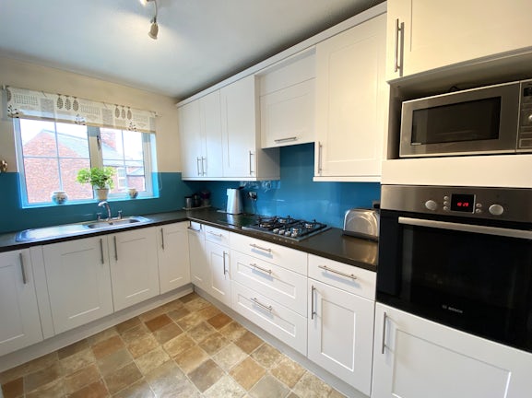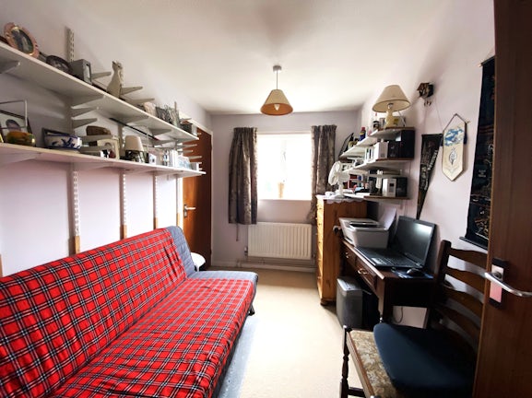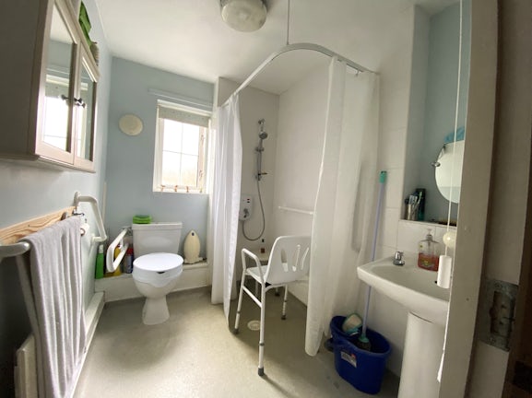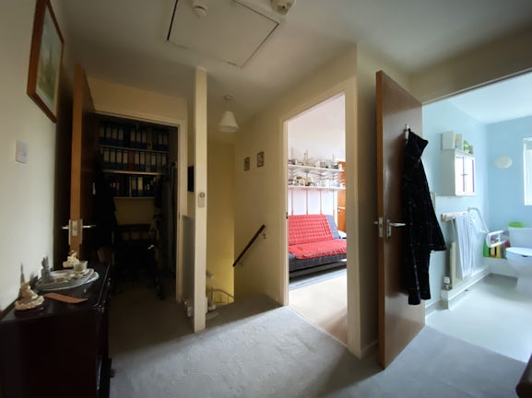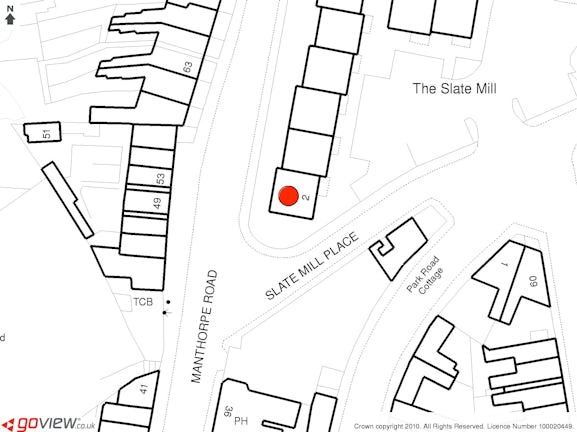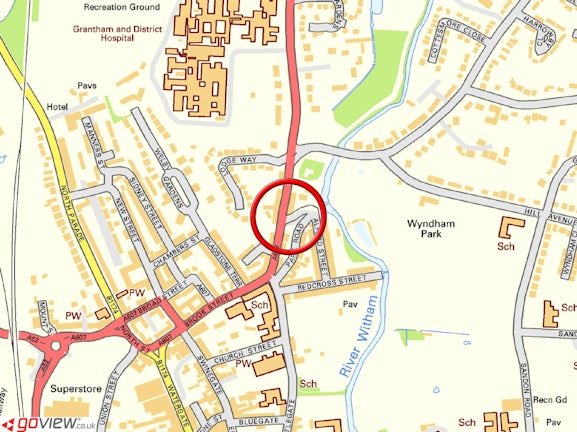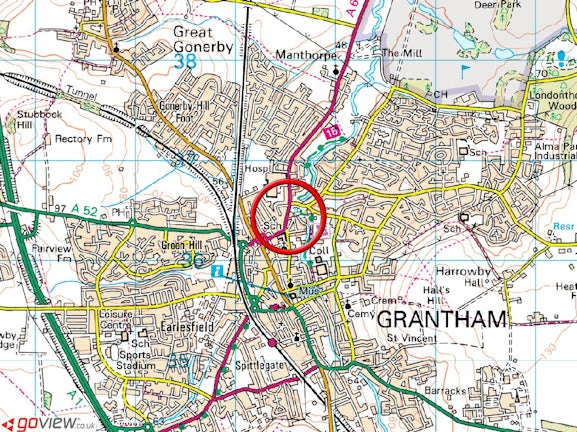The Slate Mill
Grantham,
NG31

- 68 High Street, Grantham,
Lincolnshire, NG31 6NR - Sales: 01476 591900
- Lettings: 01476 576157
Features
- Well Established Apartment
- Off Road Parking
- First Floor
- Close To Amenities
- Two Bedrooms
- Close to Park and Riverside Walks
- Kitchen
- No Onward Chain
- Wet Room
- No Age Restriction
Description
Tenure: Leasehold
Located next to Wyndham Park and its beautiful walks you will find this established FIRST FLOOR apartment. The spacious accommodation comprises of Entrance Hall with Stair Lift and cloaks cupboard and additional storage cupboard, Lounge Diner, Kitchen, TWO BEDROOMS and a Bathroom. The property also has the benefit of gas central heating and uPVC double glazing. Outside there is a large residents carpark and a short walk over the River Witham bridge into Wyndham Park and the amenities within. This apartment is considered to be low monthly/annual costs in relation to management charges and is NOT restrictive by the age of the potential purchaser. This home is being sold with no onward chain.
EPC rating: C. Council tax band: A, Tenure: Leasehold, Annual ground rent: £10,
ACCOMMODATION
OPEN STORM PORCH
With large bin storage cupboard.
ENTRANCE HALL
With radiator, stairs rising to the first floor and STAIR LIFT.
FIRST FLOOR LANDING
Having storage cupboard, loft hatch access and radiator.
LOUNGE DINER
4.70m (15′5″) x 3.50m (11′6″)
With uPVC double glazed box bay window to the front aspect, radiator.
KITCHEN
3.20m (10′6″) x 2.70m (8′10″)
With uPVC double glazed window to the rear aspect, a good range of base level cupboards and drawers with matching eye level units, work surfacing with inset stainless steel sink and drainer, inset gas hob with pull-out extractor over, inset Bosch electric oven with space above for microwave, wall mounted gas fired boiler, space and plumbing for washing machine, storage cupboard, space for upright fridge freezer, radiator.
BEDROOM 1
3.50m (11′6″) x 2.80m (9′2″)
With uPVC double glazed window to the front aspect, fitted mirror fronted wardrobes to one wall, radiator.
BEDROOM 2
3.20m (10′6″) x 2.10m (6′11″)
With uPVC double glazed window to the rear aspect, built-in wardrobe and radiator.
WET ROOM
2.30m (7′7″) x 1.90m (6′3″)
With uPVC obscure double glazed window to the rear aspect, shower area with electric shower and floor drainage point, pedestal wash handbasin and low level WC., radiator and tiling to walls.
OUTSIDE
The development is approached by a communal parking area where there is an allocated parking space and electric charging point. The Slate Mill has communal grounds, block paved areas and bench seating.
LEASE INFO
The property is leasehold, was built in the 1980's with a 999 year in place, expiring 5th April 2960. There is an annual ground rent of £10.00.
SERVICES
Mains water, gas, electricity and drainage are connected.
COUNCIL TAX
The property is in Council Tax Band A.
DIRECTIONS
From High Street continue onto Watergate following the one way system turning right on to Broad Street and left onto Brook Street. The Slate Mill is on the right-hand side just before Wyndham Park and the traffic light junction onto Belton Lane.
GRANTHAM
The apartment is ideally situated close to the town centre as well as Wyndham Park. The town offers a good array of supermarkets with Asda and Lidl being particularly close to the property. Travel connections in the area are excellent - the A1 passes to the west of the town providing access to major commuter areas and the A52 crosses through taking you east to Boston and west to Nottingham. Grantham station is on the East Coast mainline giving direct services to London Kings Cross with a journey time from around 70 minutes, Newark in 10 mins and Peterborough in 20 mins. Cross country service to Nottingham in just 30 mins.
AGENT'S NOTE
Please note these particulars may be subject to change and must not be relied upon as an entirely accurate description of the property.
Although these particulars are thought to be materially correct, their accuracy cannot be guaranteed and they do not form part of any contract. Some measurements are overall measurements and others are maximum measurements. All services and appliances have not and will not be tested.
NOTE
Anti-Money Laundering Regulations – Intending purchasers will be asked to produce identification documentation at the offer stage and we would ask for your co-operation in order that there will be no delay in agreeing a sale.
Newton Fallowell and our partners provide a range of services to buyers, although you are free to use an alternative provider. If you require a solicitor to handle your purchase and/or sale, we can refer you to one of the panel solicitors we use. We may receive a fee of up to £300 if you use their services. If you need help arranging finance, we can refer you to the Mortgage Advice Bureau who are in-house. We may receive a fee of £250 if you use their services.
For more information please call in the office or telephone 01476 591900.

