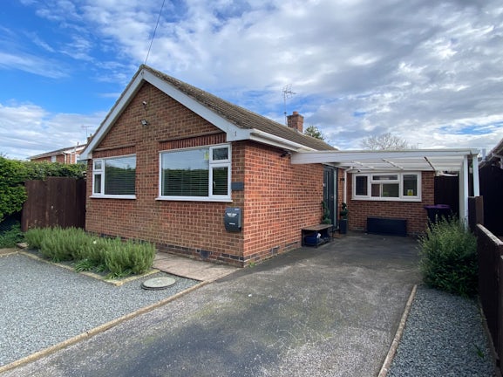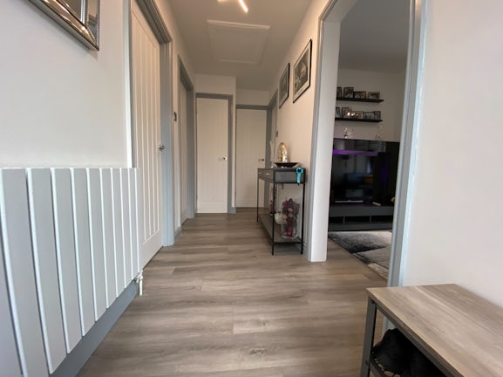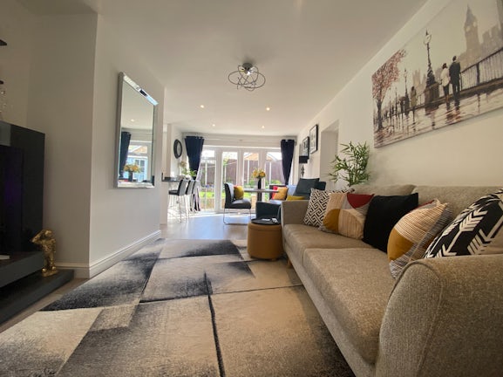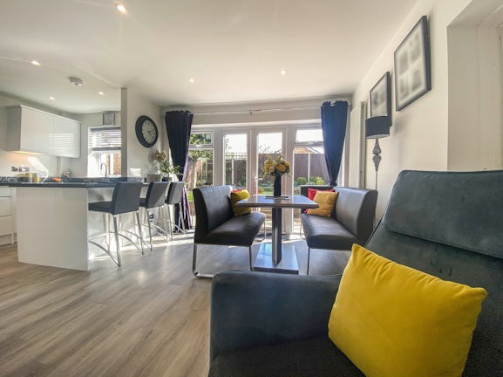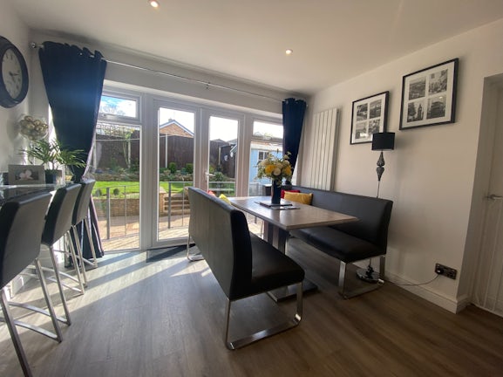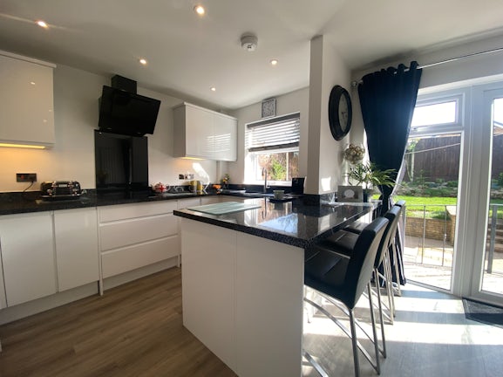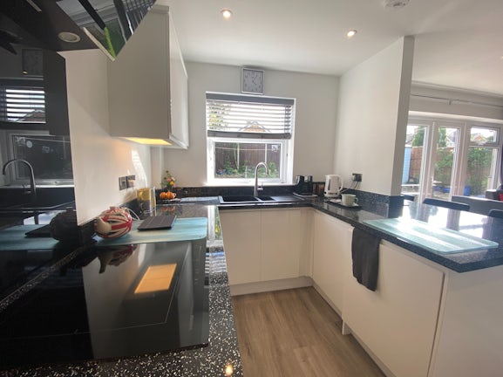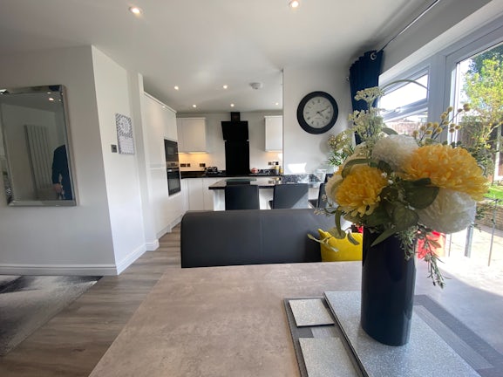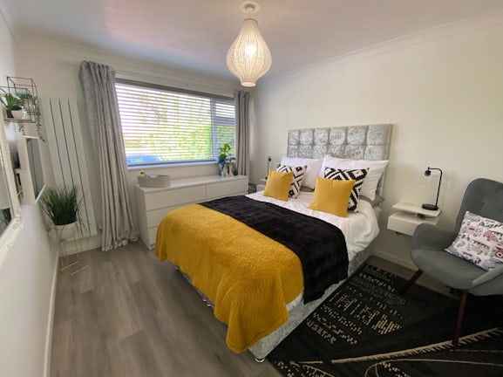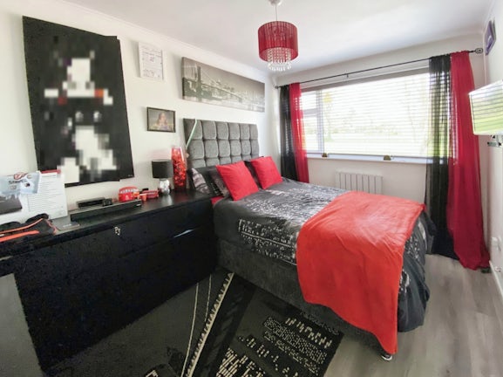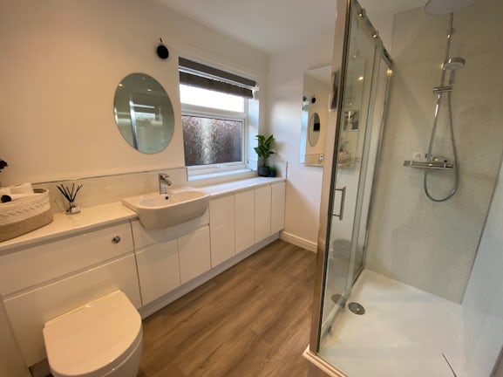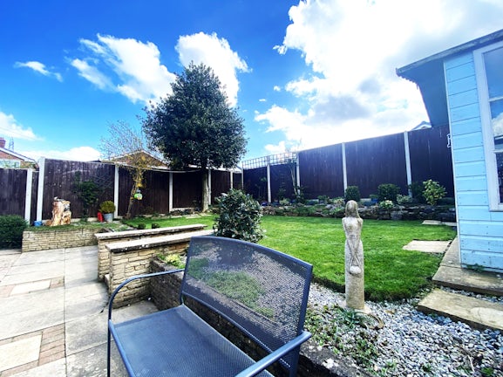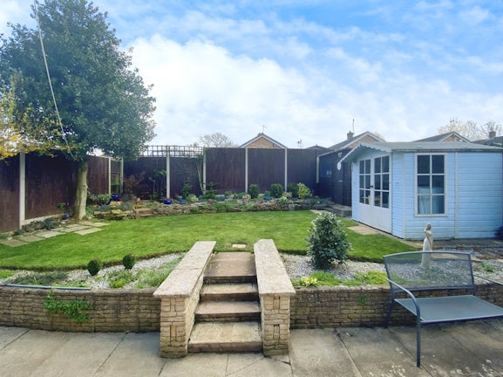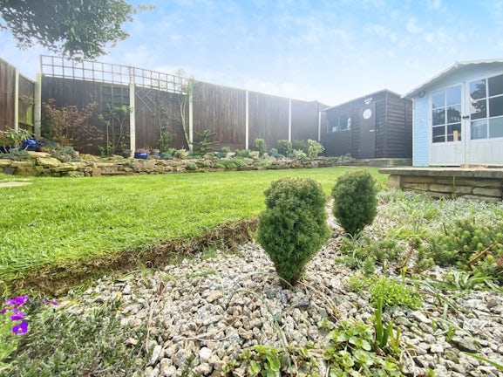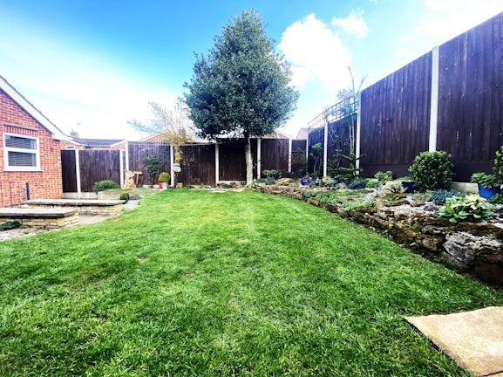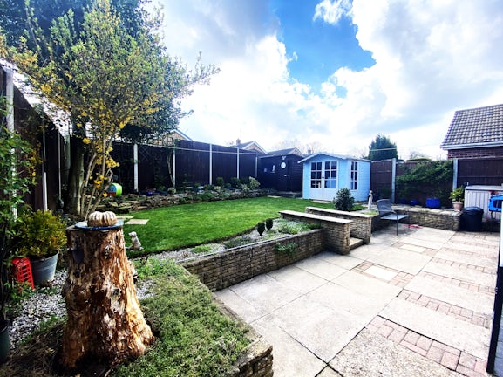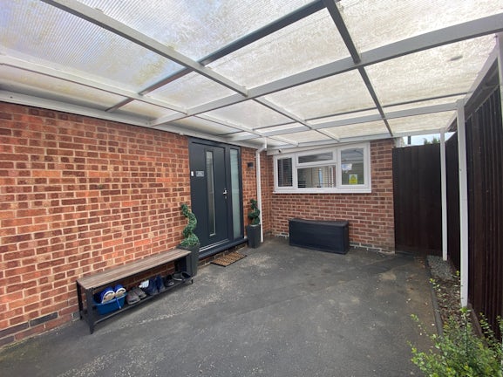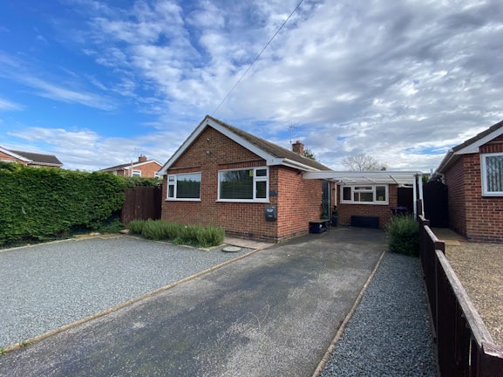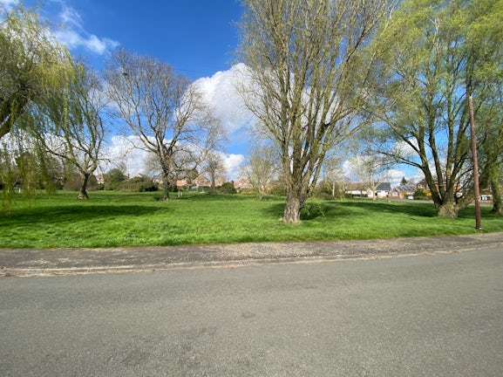Pasture Road
Barrowby,
Grantham,
NG32

- 68 High Street, Grantham,
Lincolnshire, NG31 6NR - Sales: 01476 591900
- Lettings: 01476 576157
Features
- Sought after Village Location
- Family Shower Room
- Beautifully Presented
- Open Plan living
- Detached Bungalow
- Driveway and Carport
- Three Bedrooms
- Rear Garden
- En-Suite
- Viewing Essential
Description
Tenure: Freehold
**Guide Price £250,000 - £260,000 ** We are delighted to offer to the market this Detached Bungalow in the sought after village of Barrowby. The bungalow has been much improved by the current owners and has accommodation that comprise: Entrance Hall, L Shape Lounge dining area and kitchen which is open plan, Three bedrooms of which one has an En-Suite and a family Shower Room. The bungalow is beautifully presented throughout and really needs to be seen to appreciate what is on offer. Call the office to book your viewing today.
EPC rating: D. Council tax band: X, Tenure: Freehold,
ACCOMMODATION
ENTRANCE HALL
Having composite entrance door, radiator, loft hatch access, two storage cupboards with one housing the gas fired combination boiler.
OPEN PLAN LIVING KITCHEN
6.09m x 3.42m widening to 5.66m (19'11" x 11'2" widening to 18'6")
A spacious open-plan 'L' shaped living kitchen diner. The living dining area has a vertical radiator, uPVC full height double glazed windows and uPVC double glazed French doors to the rear aspect. There is also a well fitted kitchen area with uPVC double glazed window, white high gloss cupboards and drawers including breakfast bar and matching eye level cupboards, inset one and a half bowl sink with mixer tap over, 4-ring induction hob with black glass splashback and contemporary extractor over, inset electric double oven,
BEDROOM 1
3.67 x 2.50 Metres
With uPVC double glazed window to the front aspect and radiator.
BEDROOM 2
3.60 x 2.97 Metres
With uPVC double glazed window to the front aspect and vertical radiator.
BEDROOM 3
2.40 x 3.00 Metres
With uPVC double glazed window to the front aspect and electric radiator.
EN SUITE
Having corner shower cubicle with mains shower within, mermaid splashback and glazed sliding door, pedestal wash basin with mermaid style splashback and low level WC., extractor fan, heated towel rail and laminate floor.
SHOWER ROOM
2.50 x 2.13 Metres
With uPVC obscure double glazed window to the side aspect, a double walk-in shower cubicle with mermaid boarding and mains shower within, vanity wash basin with plentiful cupboard storage, worktop space and WC with concealed cistern, laminate flooring.
OUTSIDE
To the front there is a low maintenance garden with excellent driveway parking which leads to a CARPORT and timber gate leading to the rear garden. At the rear there is a generous patio seating area across the rear of the property with attractive retaining wall and steps up to a lawned garden. There is an established rockery across the rear with many shrubs and plants. The garden is private and enclosed by 6ft fencing.
SERVICES
Mains water, gas, electricity and drainage are connected.
COUNCIL TAX
The property is in Council Tax Band B.
DIRECTIONS
The property is best approached from leaving our High Street offices via Watergate turning left at the traffic lights and proceeding over the roundabout adjacent to Asda and on to Barrowby Road. Continue over the next roundabout, over the A1 trunk road and left towards the A1, taking the right turn on to High Road and into Barrowby village. As you enter Barrowby take the left turn into Reedings Road and right into Pasture Road and the property is on the left-hand side.
BARROWBY VILLAGE
Barrowby is a popular and thriving village located just to the west of Grantham and offers easy access to the A1 for rapid north south road communication and the A52 to Nottingham (23 miles). The village is a very practical commuter destination with trains from Grantham to London Kings Cross with a journey time from around 70 minutes. There is also a useful cross country train from Grantham to Nottingham. Amenities within the village include a good C of E Primary School, Co-op, a licensed bistro and the White Swan public house. There are comprehensive facilities and a range of national retailers represented in nearby Grantham. Opportunities for secondary education include the renowned Kings School and Kesteven and Grantham Girls School.
AGENT'S NOTE
Please note these particulars may be subject to change and must not be relied upon as an entirely accurate description of the property.
Although these particulars are thought to be materially correct, their accuracy cannot be guaranteed and they do not form part of any contract. Some measurements are overall measurements and others are maximum measurements. All services and appliances have not and will not be tested.
NOTE
Anti-Money Laundering Regulations – Intending purchasers will be asked to produce identification documentation at the offer stage and we would ask for your co-operation in order that there will be no delay in agreeing a sale.
Newton Fallowell and our partners provide a range of services to buyers, although you are free to use an alternative provider. If you require a solicitor to handle your purchase and/or sale, we can refer you to one of the panel solicitors we use. We may receive a fee of up to £300 if you use their services. If you need help arranging finance, we can refer you to the Mortgage Advice Bureau who are in-house. We may receive a fee of £250 if you use their services.
For more information please call in the office or telephone 01476 591900.

