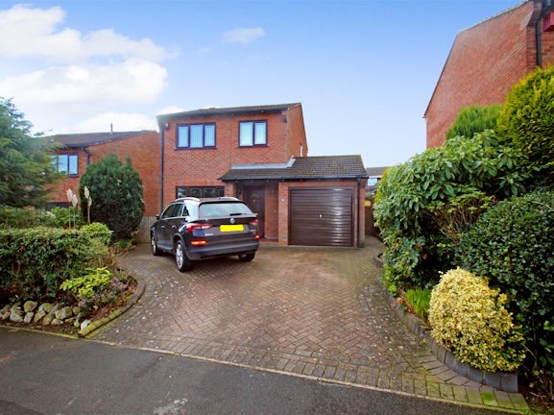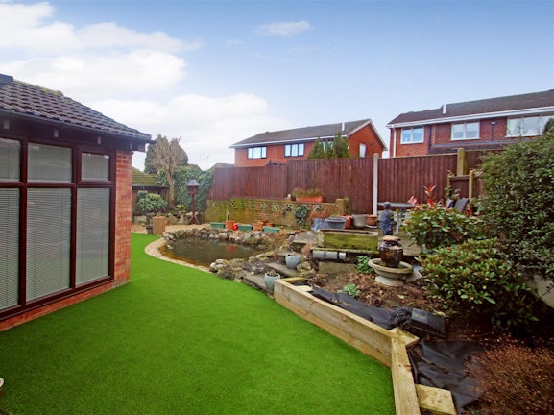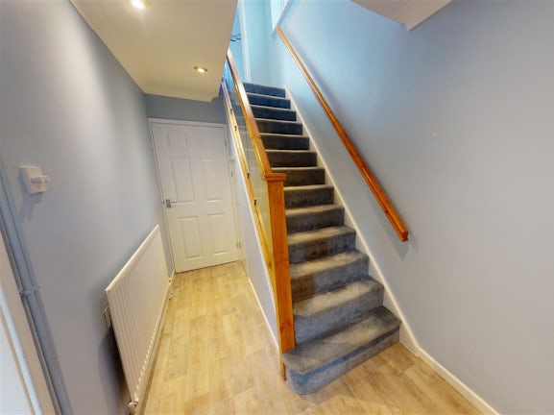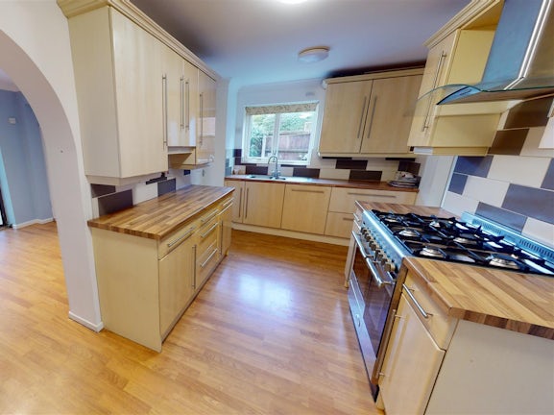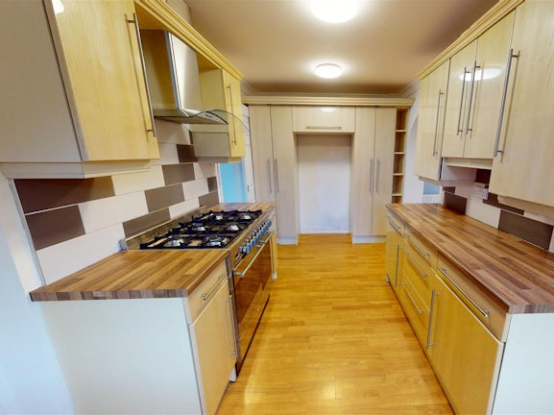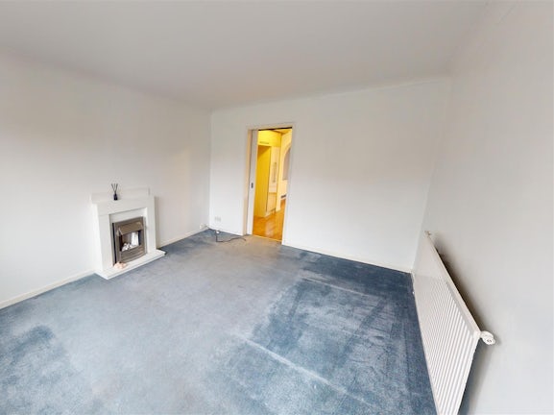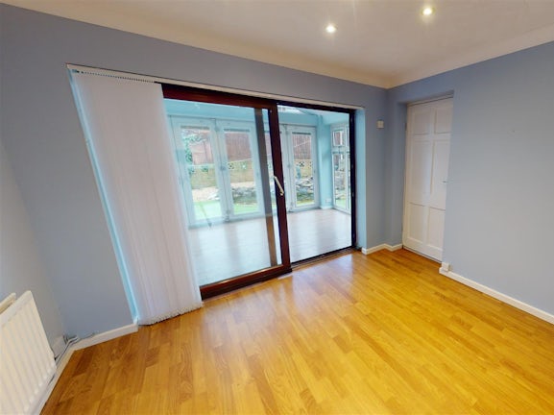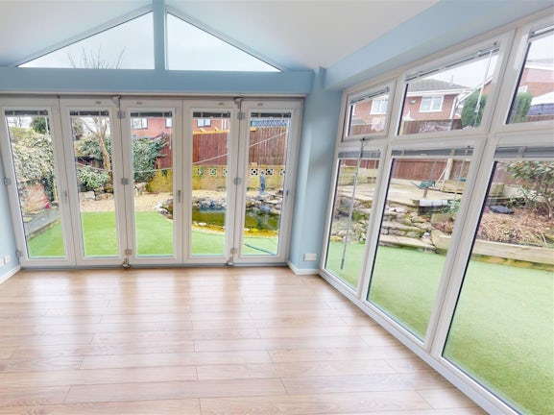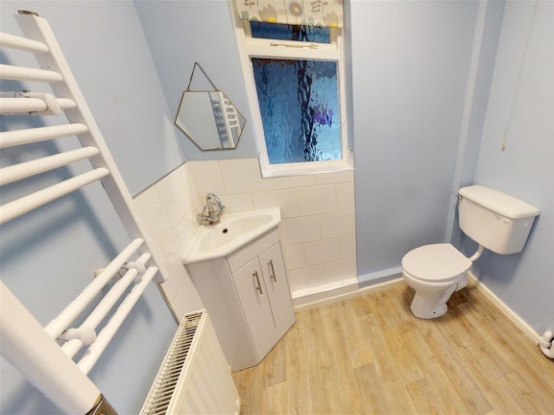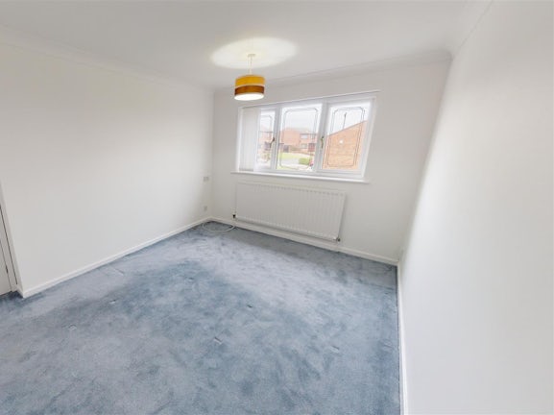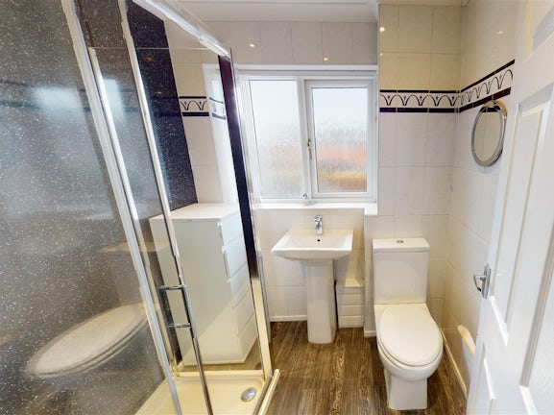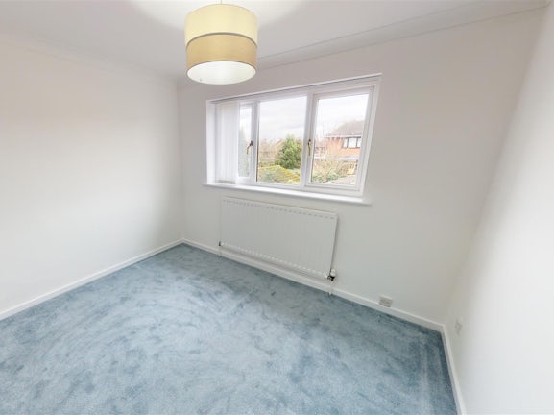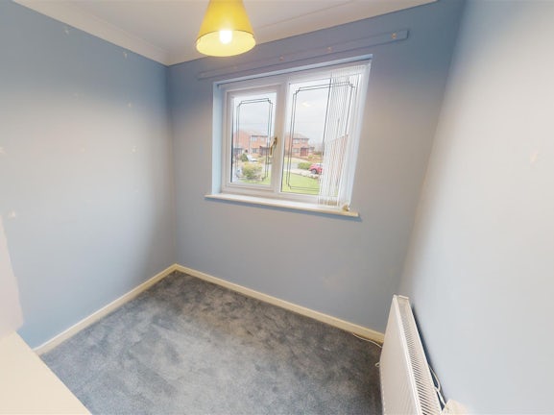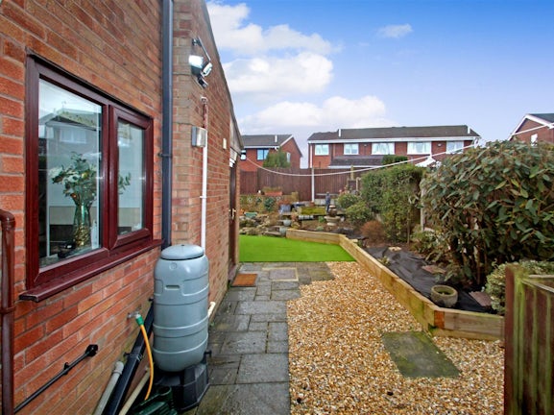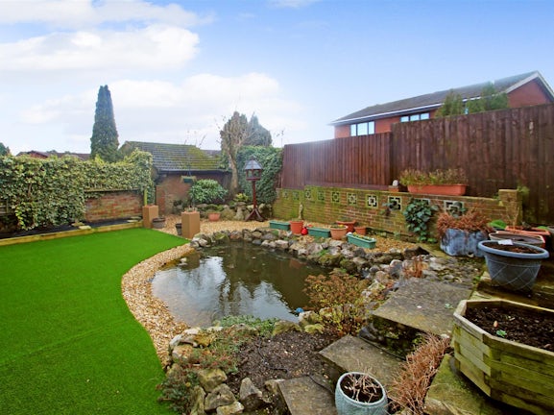Widecombe Road
Birches Head,
Stoke-on-Trent,
ST1
- 27 Piccadilly, Hanley, Stoke on Trent, ST1 1EN,
- Sales and Lettings 01782 206713
Overview
- Deposit: £1,000
- Unfurnished
- Council Tax Band: C
Features
- Extended Detached House
- Entrance Hallway
- Garage
- Lounge
- Dining Room
- Orangery
- Utility/W.C
- Fitted Kitchen
- First Floor Shower Room
Description
*EXTENDED DETACHED FAMILY HOME*- A very well presented three bedroom detached house in the ever-popular location of Birches Head. Benefitting from a beautiful landscaped garden, spacious downstairs and garage. The property briefly comprises; Entrance Hallway, Lounge, Kitchen, Dining Room, Utility/W.C, Orangery, Three Bedrooms and First Floor Bathroom. Externally the property benefits from off road parking and has a good size garage with access to front and rear. EPC rating: C. Council tax band: C,
Front
Driveway providing off road parking, access to garage and side access to rear of property.
Entrance Hallway
1.68m x 4.24m
Radiator, under stair storage cupboard and door to front.
Lounge
3.15m x 4.45m
Radiator, display fire and double glazed window to front.
Fitted Kitchen
4.98m x 2.44m
Range of wall and base units with preparation work surfaces over incorporating sink/drainer. Double oven with gas hobs and extractor over, fridge/freezer and double glazed window to side.
Dining Room
3.15m x 2.72m
Radiator and sliding doors to orangery.
Utility/W.C
1.88m x 1.42m
White W.C and wash hand basin. Plumbing for an automatic washing machine and window to side.
Lobby
1.88m x 1.24m
Door to rear garden.
Orangery
3.66m x 2.72m
Built-in 'Perfect Fit' blinds, radiator and bi-folding doors to rear garden.
Landing
Loft access and double glazed window to side.
Master Bedroom
2.97m x 4.04m
Radiator and double glazed window to front.
Bedroom Two
2.97m x 2.87m
Radiator, fitted wardrobes and double glazed window to rear.
Bedroom Three
2.08m x 3.05m max
Radiator, storage cupboard and double glazed window to front.
First Floor Shower Room
1.85m x 1.68m
White three piece suite comprising; W.C, wash hand basin and shower cubicle.
Garage
2.72m x 4.95m
Up-and-over door to front and rear. Electric power and lighting.
Rear
Private rear garden with pond, artificial grass and a range of floral borders.

