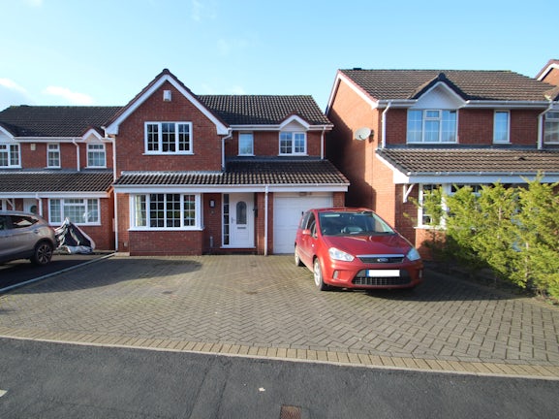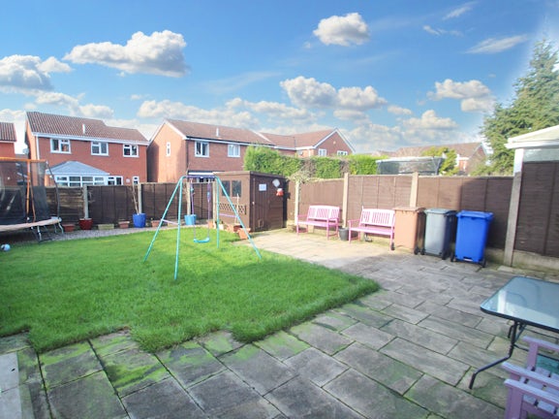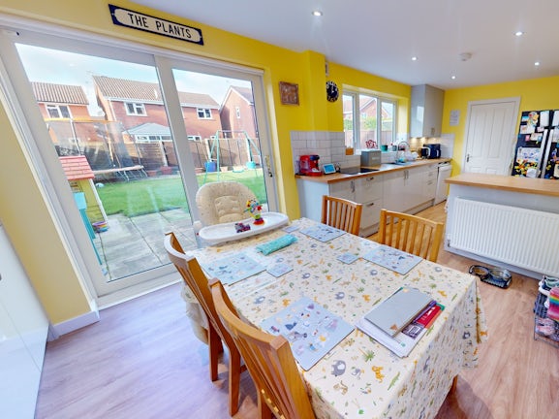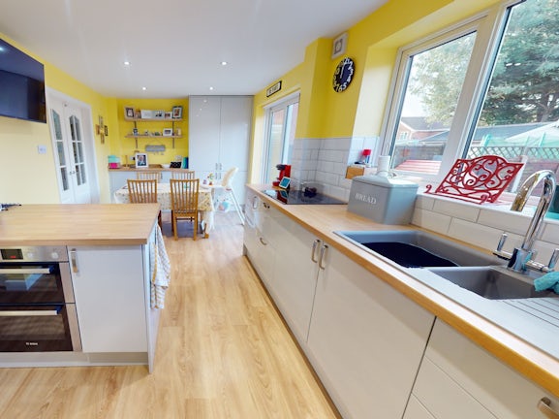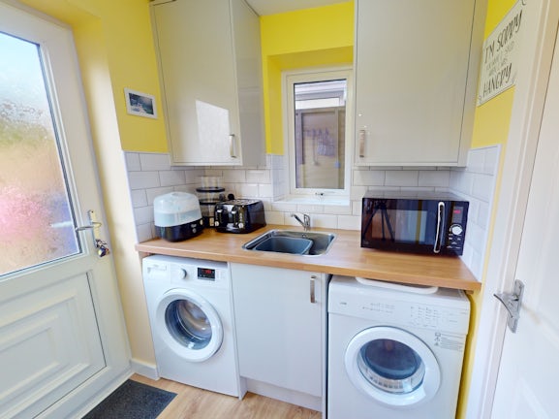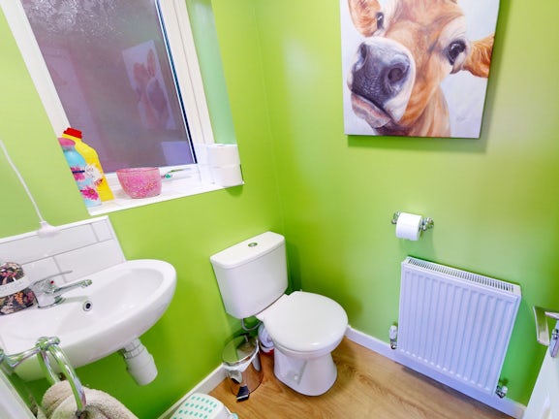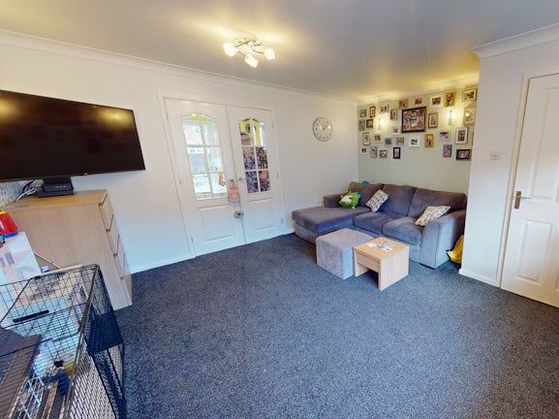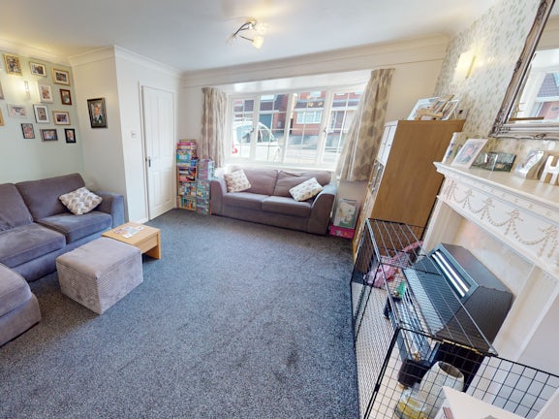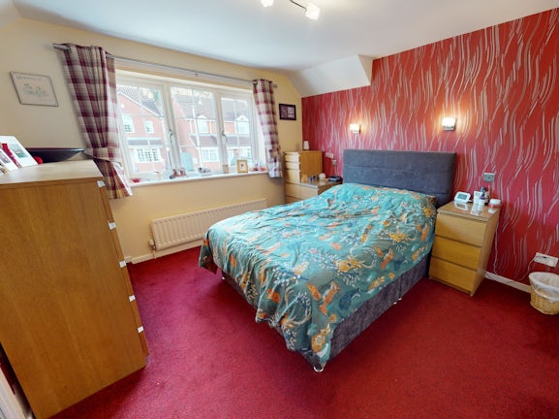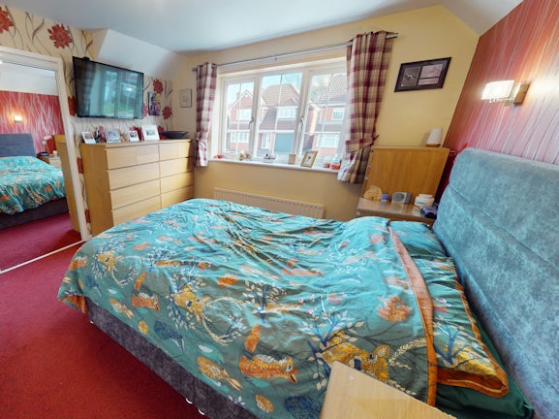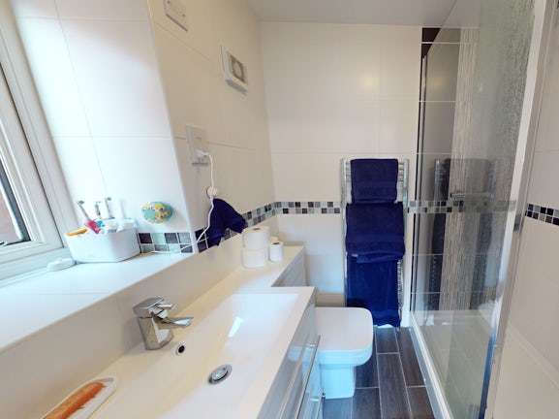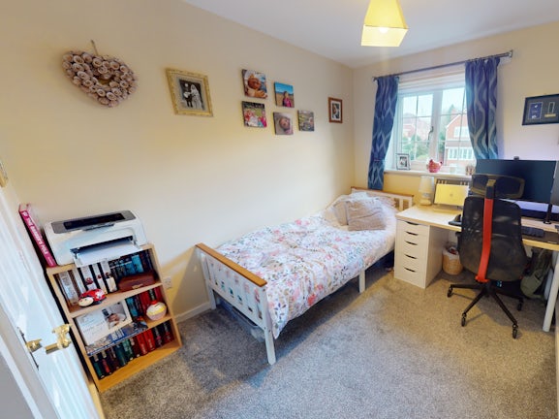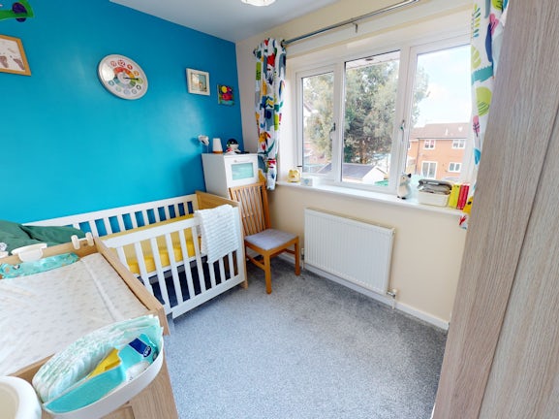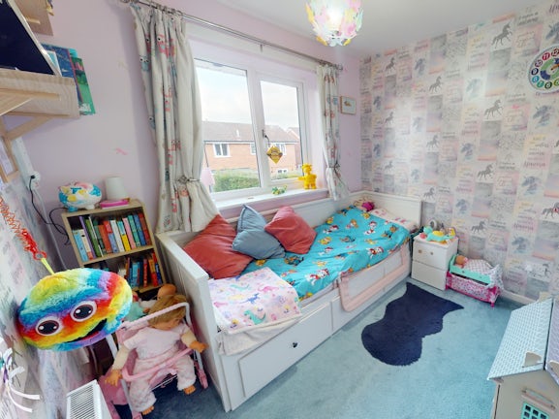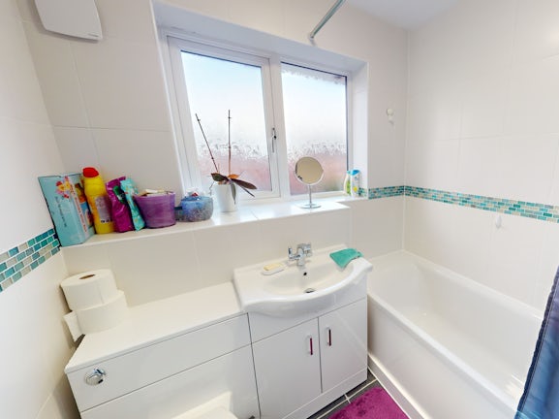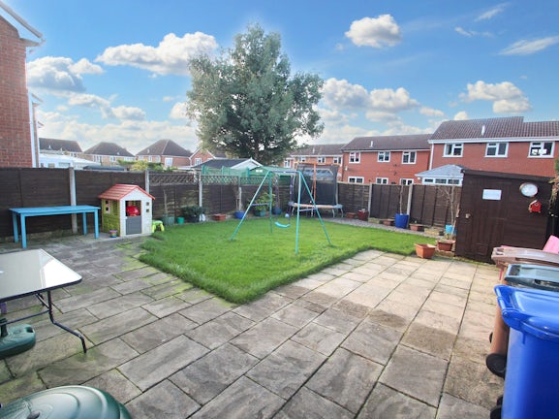Trecastle Grove
Lightwood,
Stoke-on-Trent,
ST3
- 27 Piccadilly, Hanley, Stoke on Trent, ST1 1EN,
- Sales and Lettings 01782 206713
Features
- Immaculate detached house
- Popular location
- Modern kitchen/diner
- Utility room
- Ground floor W.C
- Entrance hallway
- Spacious driveway
- Ensuite
- Gas central heating
Description
Tenure: Freehold
FULL OF BEAUTY!.. This property right here is a fine example of a homely, warm and welcoming four-bedroom detached property! If you've been on the lookout for a well-presented and spacious property with room for all the family, this one is perfect for you! Located on this popular estate in Lightwood, were sure it will tick all the boxes for any growing family.
The property in brief comprises; entrance hallway, lounge, kitchen diner, utility room, downstairs WC, landing, four bedrooms, en-suite, family bathroom and integral garage.
The front offers off road parking and to the rear there is a low maintenance garden with a spacious patio area ideal for entertaining.
EPC rating: D. Council tax band: D, Tenure: Freehold,
Front
Block paved driveway.
Integral garage
8' x 16'4
Up-and-over door to front and internal door to kitchen.
Entrance hallway
4'10 x 4'7
Radiator and UPVC door to front.
Lounge
13'5 x 14'1
Radiator, feature fire with surround and double glazed bay window to front.
Kitchen/diner
19'7 x 9'7
Range of wall and base units with preparation work surfaces. Integrated double oven, hobs, fridge/freezer and dishwasher. Radiator, double glazed window to rear and UPVC sliding doors to rear.
Utility room
5' x 5'9
Plumbing for an automatic washing machine and space for a dryer. Sink, double glazed window to side and UPVC door to rear garden.
Ground floor W.C
5' x 3'6
White W.C and sink. Radiator and double glazed window to side.
Landing
Master bedroom
10'7 x 11'10
Radiator, fitted wardrobes and double glazed window to front.
Ensuite
6'11 x 4'10
White W.C, sink and walk-in shower. Heated towel rail and double glazed window to side.
Bedroom two
8'2 x 10'7
Radiator, storage cupboard and double glazed window to front.
Bedroom three
9'11 x 6'11
Radiator and double glazed window to rear.
Bedroom four
8'2 x 8'4
Radiator, storage cupboard and double glazed window to rear.
First floor bathroom
6'3 x 6'10
White W.C, sink and bath with shower over. Tiled walls and double glazed window to rear.
Rear
Rear garden part laid to lawn with flagged seating area and wooden storage shed.

