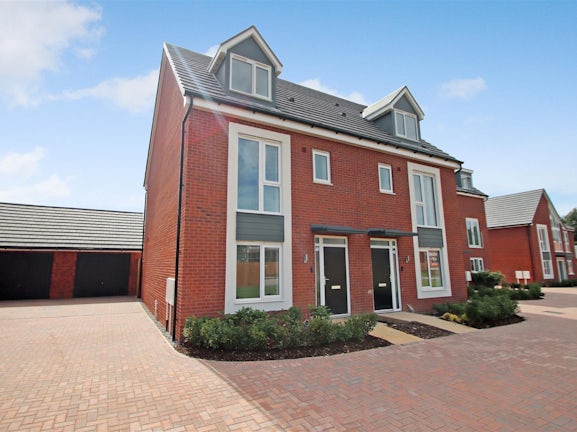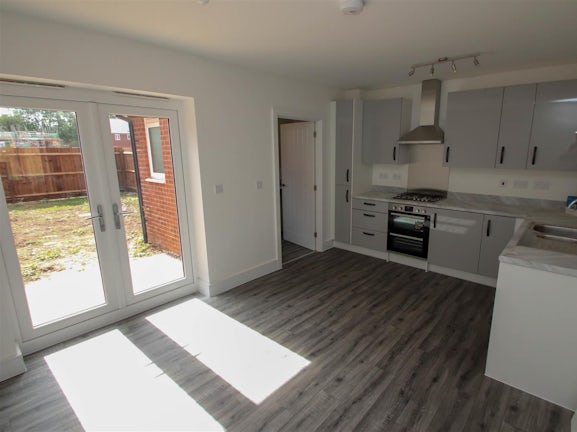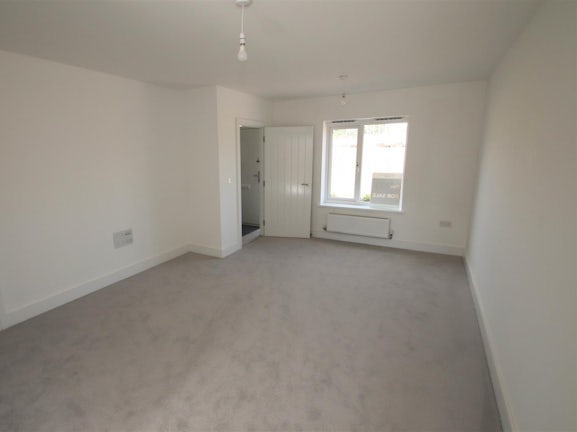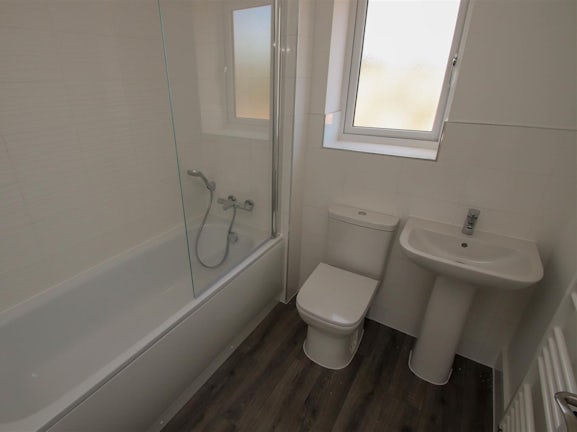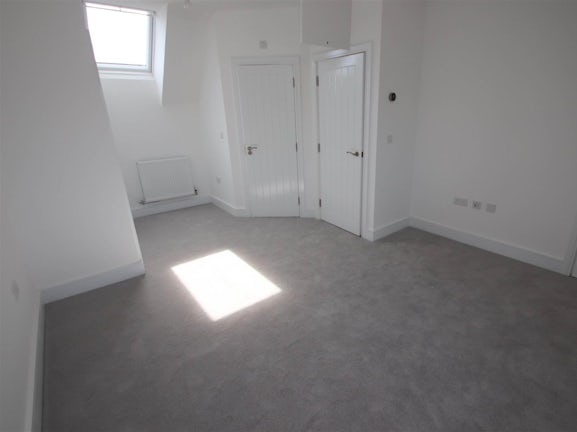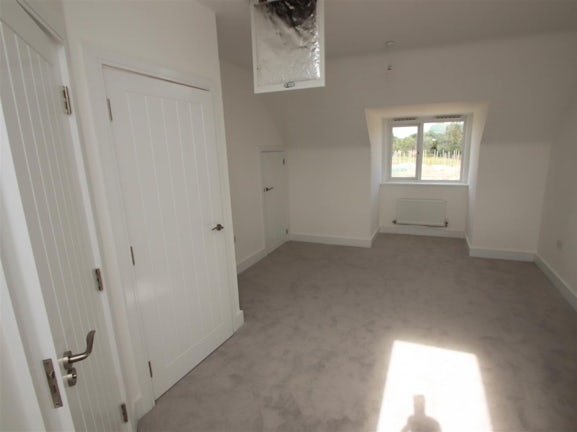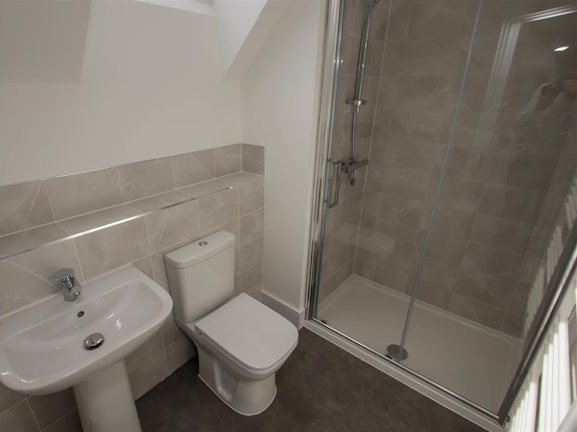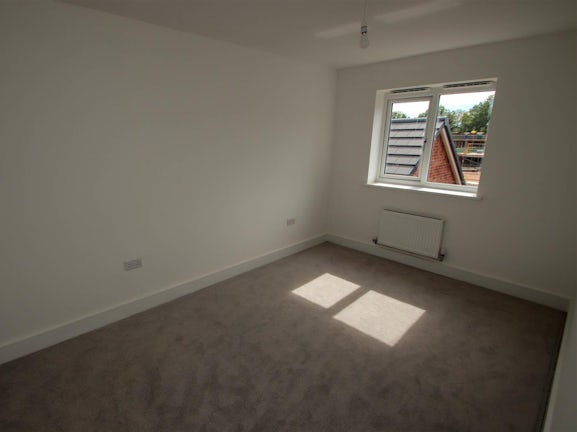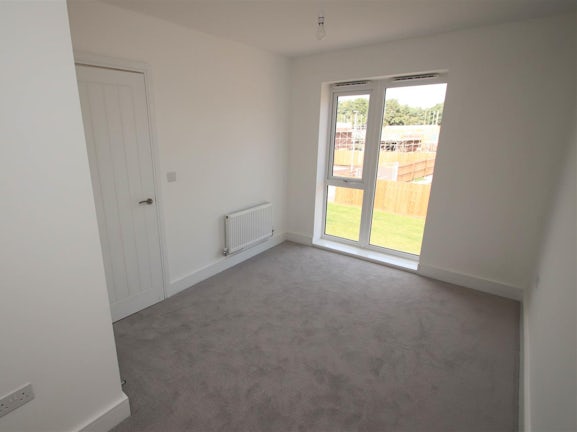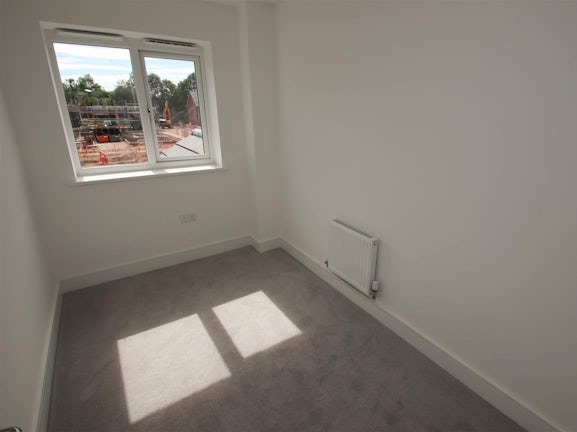The Becket, Blythe Fields
Blythe Bridge,
Stoke-on-Trent,
ST11
- 27 Piccadilly, Hanley, Stoke on Trent, ST1 1EN,
- Sales and Lettings 01782 206713
Features
- Four bedrooms
- Master with en-suite
- Entrance hallway
- Large lounge
- Kitchen diner
- Utility room
- Downstairs WC
- Family bathroom
- Off road parking
- Popular Blythe Fields Development
Description
Tenure: Freehold
We all know three storey homes are built for bedroom space and this surely doesn't disappoint. The Becket is a carefully designed home with family living in mind. Offering 1210 square foot of accommodation the downstairs is open plan with a good sized lounge leading into a spacious kitchen diner. Through to the back of the house is the utility room and downstairs WC. The first floor has three bedrooms and a family bathroom. The master bedroom and en-suite occupy the whole of the top floor.
EPC rating: Unknown. Council tax band: X, Tenure: Freehold,
Entrance hallway
Living room
16'8 x 12'5
Kitchen/diner
15'7 x 10'6
Laundry room
6' x 5'11
Cloakroom
6' x 3'5
Landing
Master bedroom
16'3 x 13'3 max
Ensuite
8'2 x 5'6
Bedroom two
14'2 x 8'8
Bedroom three
13' x 8'8
Bedroom four
10'6 x 6'7
Bathroom
6'7 x 6'3
Front
Driveway providing off road parking.
Rear
Rear garden mainly laid to lawn.
Disclaimer
The images for this property are taken from a different plot which may include upgrades. Please speak to a member of staff for details.

