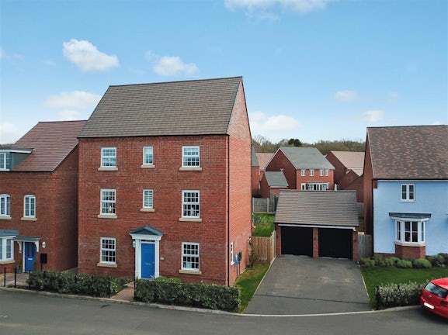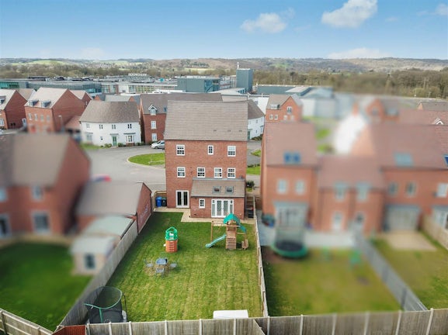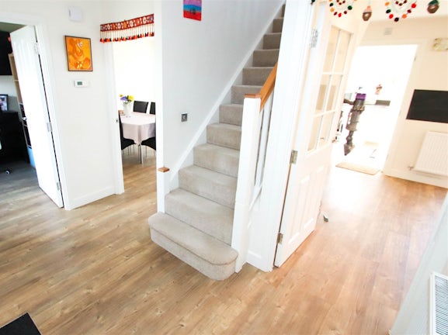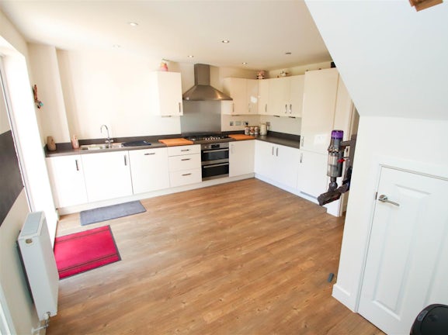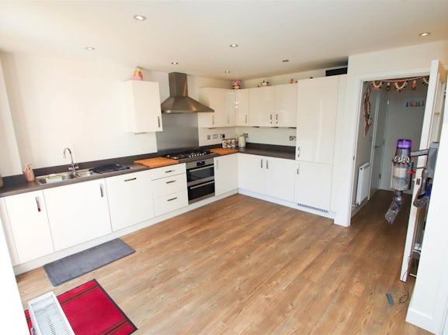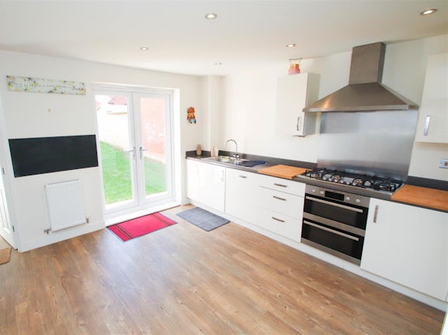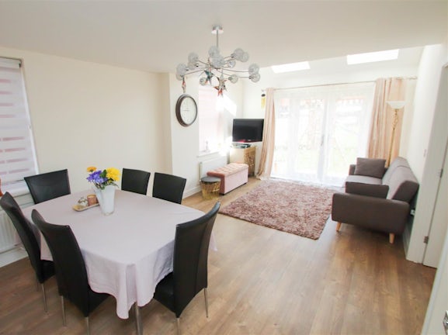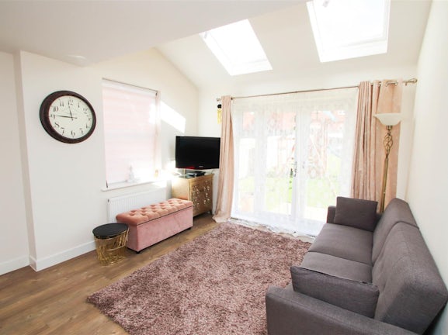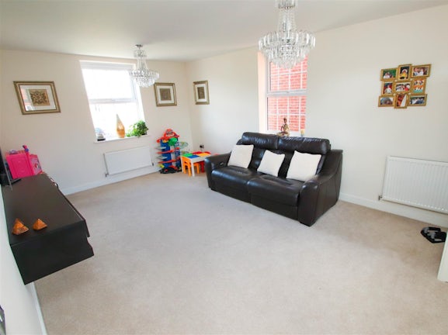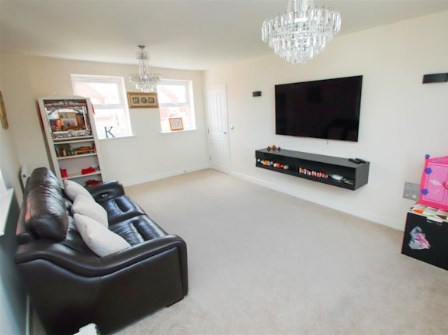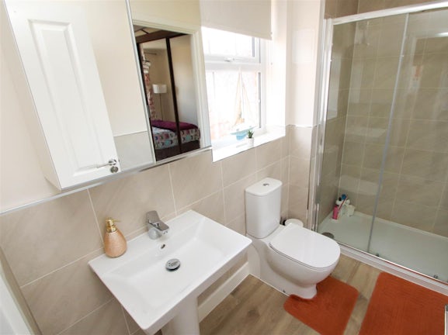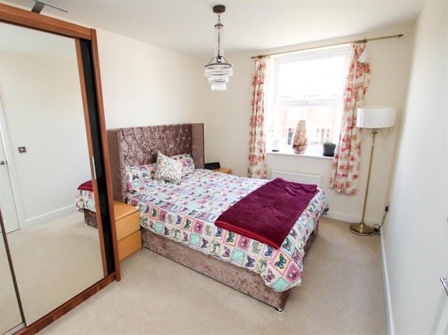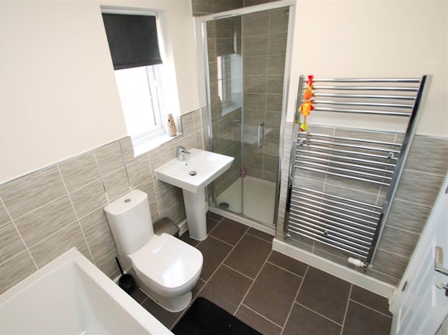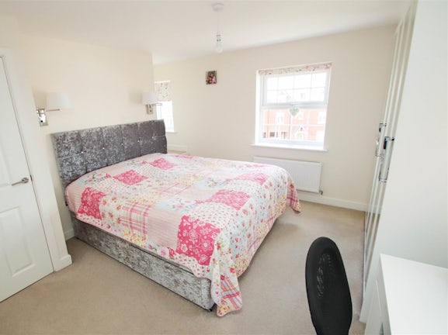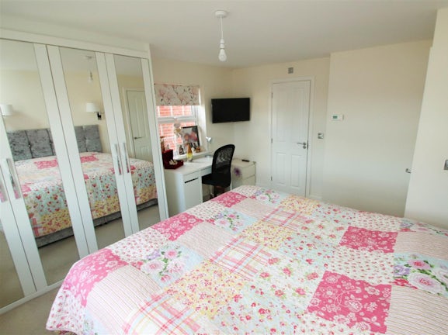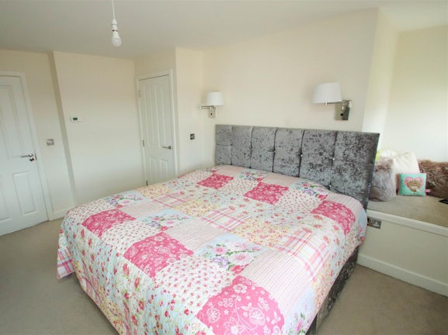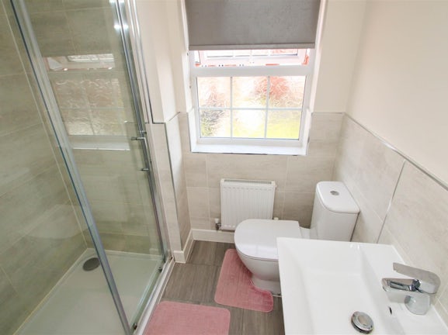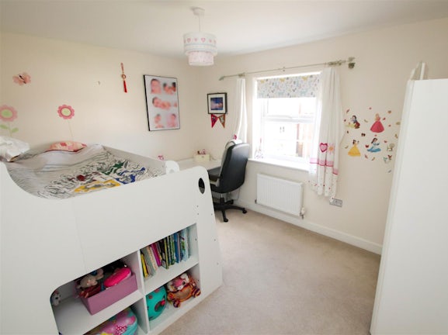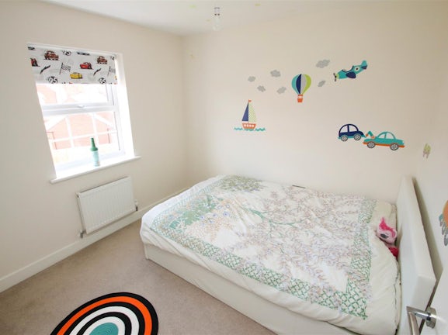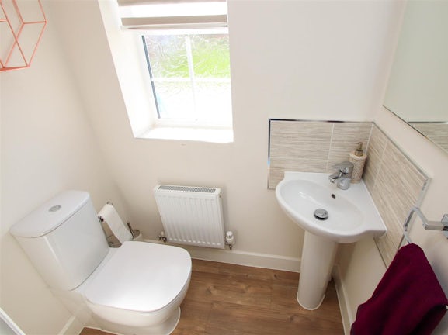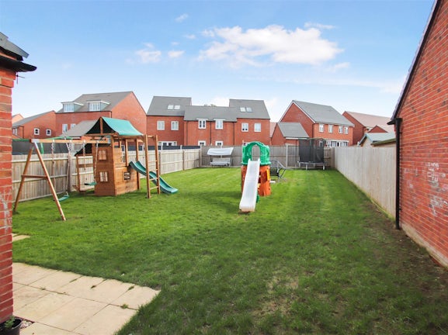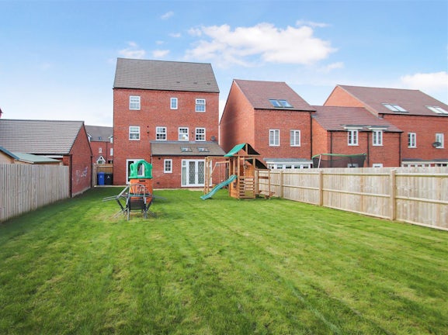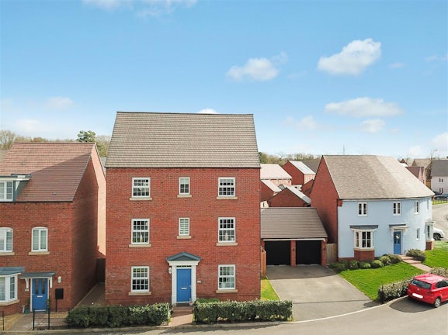Renaissance Way
Barlaston,
Stoke-on-Trent,
ST12
- 27 Piccadilly, Hanley, Stoke on Trent, ST1 1EN,
- Sales and Lettings 01782 206713
Features
- Flexible accommodation set over three floors
- Four double bedrooms
- Large entrance hallway
- Breakfast kitchen
- Ground floor family room & first floor sitting room
- Ground floor study
- Utility room & downstairs WC
- Family bathroom & two en-suites
- Large rear garden
- Detached double garage
Description
Tenure: Freehold
NO CHAIN They say new builds aren't very spacious and have small back gardens - well this certainly bucks the trend! This is a great example of a modern house that provides a superb level of accommodation with four double bedrooms, three bathrooms and a detached double garage. Being located on an estate with a great community feel, with a huge rear garden and excellent commuter links, this is the perfect family home in our opinion
As you enter the property you're welcomed into the spacious entrance hallway which has a number of rooms off. Firstly is the cloaks providing a handy space to hide your shoes and coats out of sight, this then leads onto the WC. At the other side of the hallway is the study which is perfect for working from home. Next to this is the family room which offers plenty of versatility to become the main family lounge, with plenty of light and two roof windows to the rear, this is one of many rooms that will wow you. As you walk through the French doors you will enter the spacious breakfast kitchen which comes with a range of integrated appliances and French doors into the garden. Completing the downstairs is the handy utility room which can house the noisier appliances. On the first floor there is a spacious landing which runs the whole length of the house, the first room you will enter is the spacious siting room which has windows to three elevations bringing in plenty of light. This could easily be converted to a bedroom if required. On the other side of the landing is a spacious double bedroom with a Jack & Jill en-suite which also has access into it from the landing. Onto the top floor now where you will find the spacious master bedroom with en-suite off, completing the top floor is two further double bedrooms & a family bathroom with a four piece suite.
Now to the outside where you will find a detached double garage with off road parking in front and the rear garden is one of the largest on the whole development.
EPC rating: Unknown. Council tax band: F, Tenure: Freehold,
Hallway
10'3 x 7
Radiator and door to front.
Cloakroom
4'11 x 4'11
Handy room ideal to keep the costs and shoes out of sight. Radiator and double glazed window to front.
WC
4'11 x 3'1
Having WC, wash hand basin, radiator and double glazed window to side.
Study
8'1 x 6'11
Radiator and double glazed window to front.
Breakfast kitchen
15'4 x 13'1 max
Having a range of wall and base units with preparation work surfaces over incorporating 1.5 sink drainer with mixer tap. Integrated double oven, fridge freezer and dishwasher. 6 burner gas hobs with extractor over. Two radiators, storage cupboard and French doors to rear.
Utility room
7'10 x 5'3
Having base units with work surfaces over incorporating sink drainer. Concealed wall mounted boiler, plumbing for automatic washing machine, space for dryer, radiator, door to side and double glazed window to rear.
Family room
19'2 x 11'7 max
Two radiators, two double glazed windows to side, two 'keylite' roof windows and French doors to rear.
Landing
18'4 x 6'3
Radiator, double glazed windows to front and rear.
Sitting room
18'5 x 11'7 max
Beautifully well lit room with double glazed windows to front, side and rear. Two radiators.
Bedroom two
13'7 x 8'11
Radiator and double glazed window to front.
Jack & Jill En-suite
8'11 x 4'6
Having white three piece suite comprising; shower cubicle, wash hand basin and WC. Part tiled walls, heated towel rail, extractor fan and double glazed window to rear.
Landing
7'11 x 2'11
Airing cupboard and loft access.
Master bedroom
13'4 x 11'8 max
Radiator, two double glazed windows to front and double glazed window to side.
En-suite
12 x 9'2 max
Having white three piece suite comprising; shower cubicle, wash hand basin and WC. Part tiled walls, radiator, extractor fan and double glazed window to rear.
Bedroom three
12 x 9'2 max
Radiator and double glazed window to front.
Bedroom four
10 x 5'7
Radiator and double glazed window to rear.
Double garage
17'7 x 17
Power supply and two up & over doors.
Front
Providing off road parking for two vehicles side by side.
Rear
Surprisingly large rear garden for a modern property. Mainly laid to lawn with patio area.

