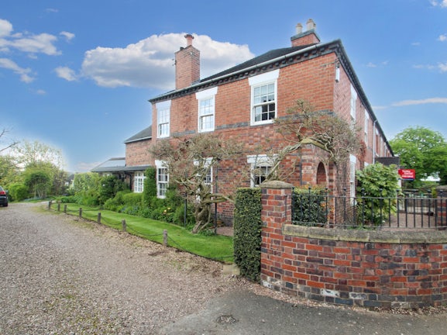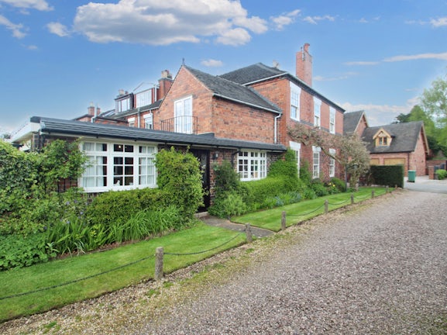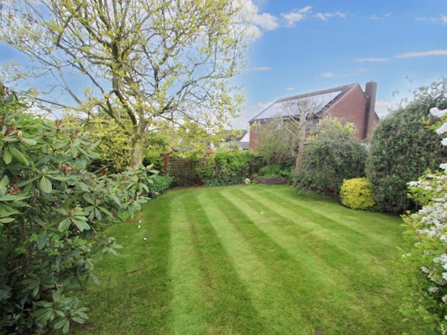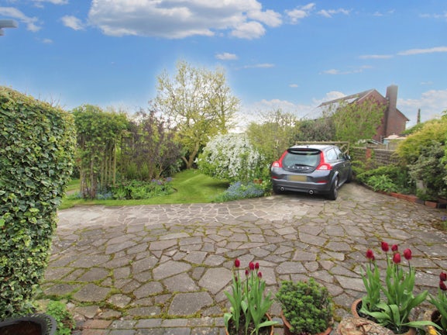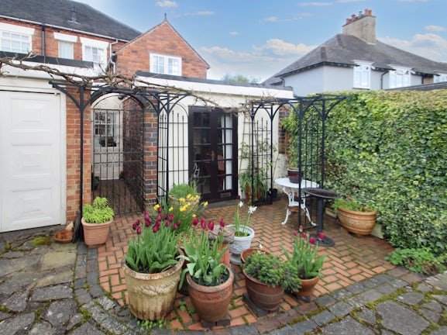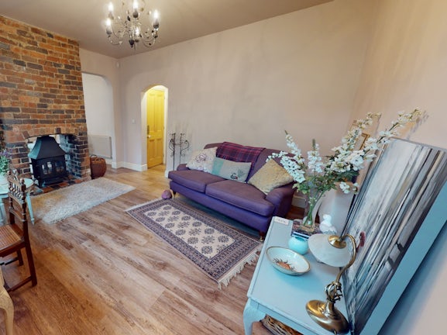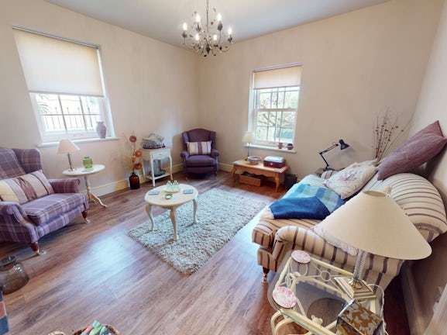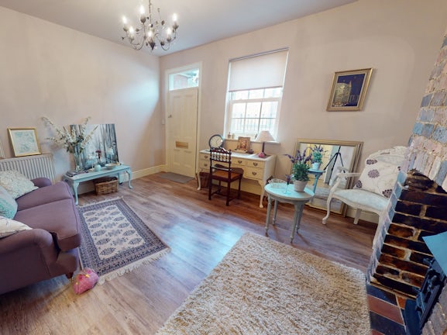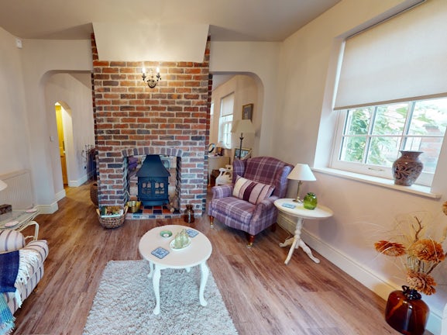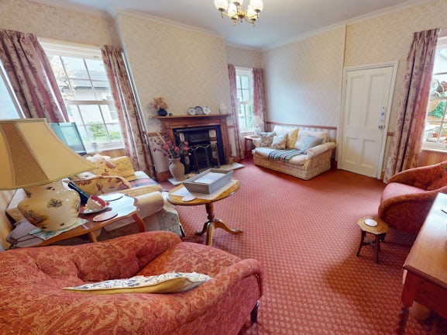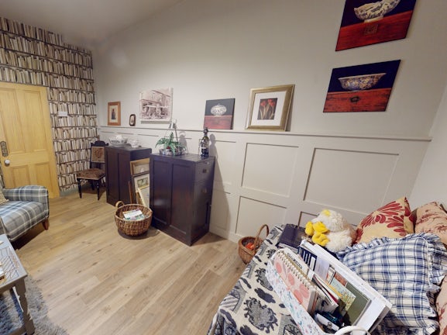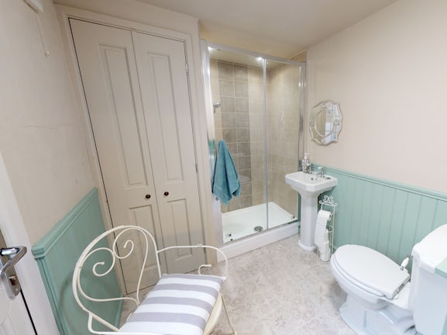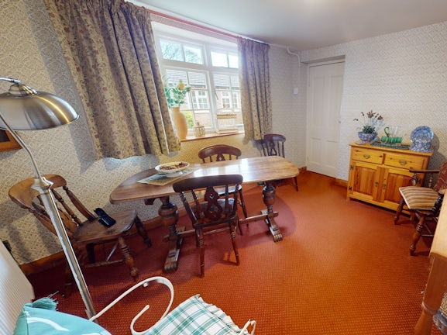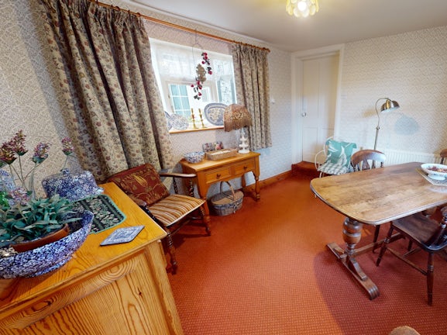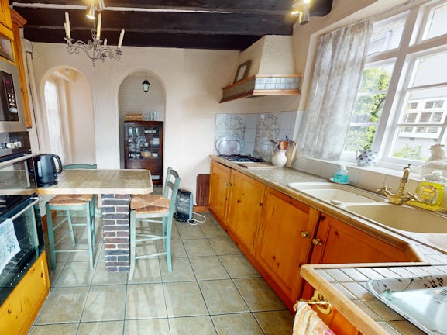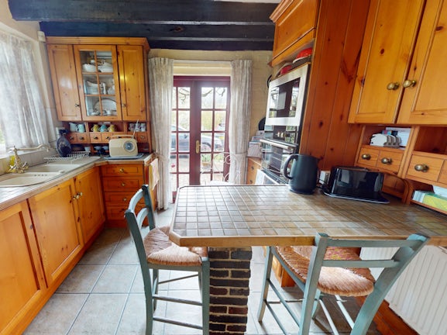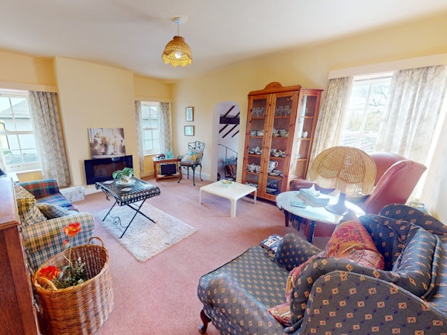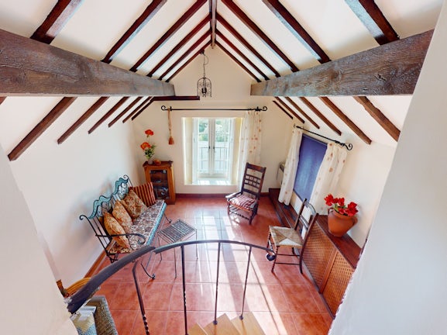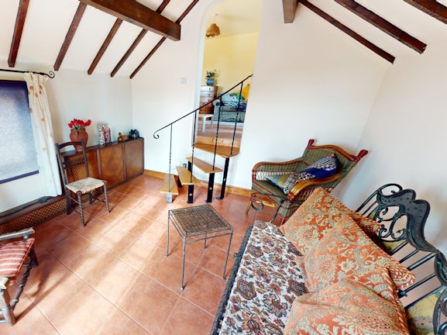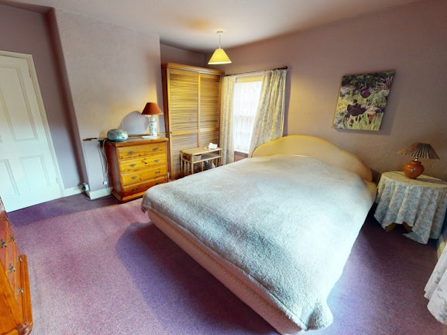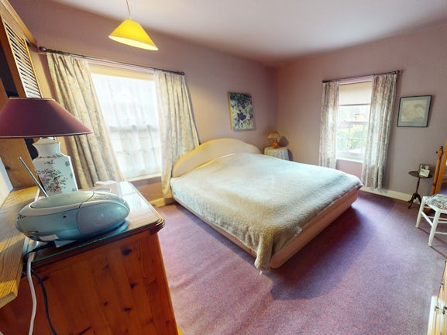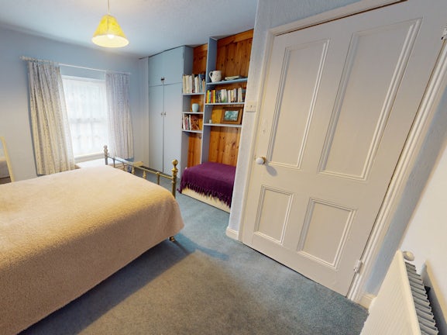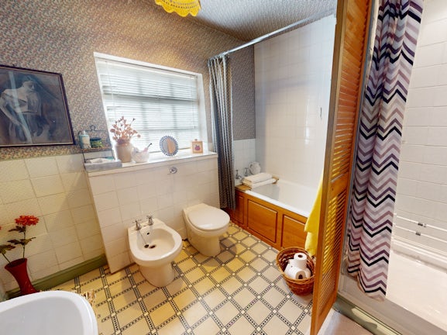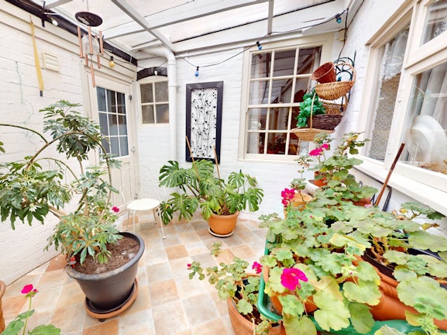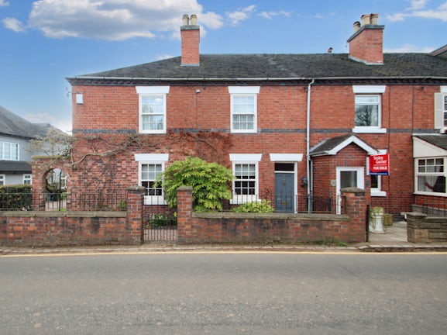Longton Road
Barlaston,
Stoke-on-Trent,
ST12
- 27 Piccadilly, Hanley, Stoke on Trent, ST1 1EN,
- Sales and Lettings 01782 206713
Features
- Versatile & spacious cottage
- Five reception rooms
- Ideal village location
- Garage & driveway
- Three/four bedrooms
- Two bathrooms
- Master bedroom with separate study
- Private mature garden
- Garden room
- Gas central heating
Description
Tenure: Freehold
GATHER AROUND FOR THIS ONE- Locally known as 'The Old Post Office' is this charming and ideally located cottage in Barlaston. Bursting with character and ample living space, the property has lots to offer from the five reception rooms to the study which is exclusively accessed from the master bedroom. The property briefly comprises of; entrance hall, kitchen, dining room, sitting room, lounge, living room, study, ground floor shower room, garden room, landing with walk-in wardrobe, three double bedrooms, study and first floor bathroom. To the rear of the property is a private and mature garden with off road parking and access to the garage.
EPC rating: E. Council tax band: D, Tenure: Freehold,
Front
Small courtyard to front and lawn to side of property with access to driveway and garage.
Garage
16'1 x 10'1
Up-and-over door to front and door to garden room.
Kitchen
9'10 x 9'8
Range of wall and base units with preparation work surfaces. Integrated double oven, gas hobs with extractor over, breakfast bar and radiator. Window to side and patio doors to rear garden.
Entrance hall
6'10 x 3'8
Tiled flooring and door to side.
Dining room
9'7 x 10'9
Radiator and windows to sides.
Sitting room
15'4 x 12'9
Radiator, Victorian style fireplace and sash windows to side and rear.
Living room
12'9 x 12'6
Radiator and sash windows to front and side. Double sided gas stove.
Lounge
13'9 x 12'9
Radiator, double sided gas stove, door to front and sash window to front.
Office
8'5 x 12'9
Radiator and window to rear.
Shower room
6'2 x 8'3
White three piece suite comprising of; W.C, sink and shower cubicle. Storage cupboard, extractor fan and UPVC door to garden room.
Garden room
Landing
Walk-in wardrobe (5'8 x 4'1) and stairs to ground floor.
Master bedroom
15'3 x 12'10
Radiator, electric fire and sash windows to side and rear.
Study (off master bedroom)
9'9 x 10'7
Multi-use room accessed from master bedroom. Radiator and window to side and rear.
Bedroom two
13' x 12'10
Radiator and sash window to front and side.
Bedroom three
12'6 x 12'11 max
Radiator, fitted wardrobe and sash window to front.
Bathroom
8'6 x 8'5
White five piece suite comprising of; W.C, sink, shower cubicle, panelled bath and bidet. Storage cupboard and window to rear.
Rear
Driveway providing off road parking and access to garage. Mature garden laid to lawn with floral borders and grapevines.

