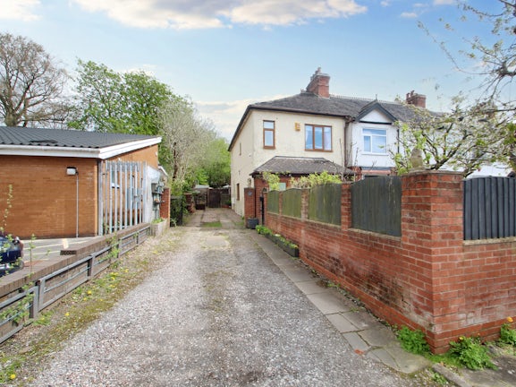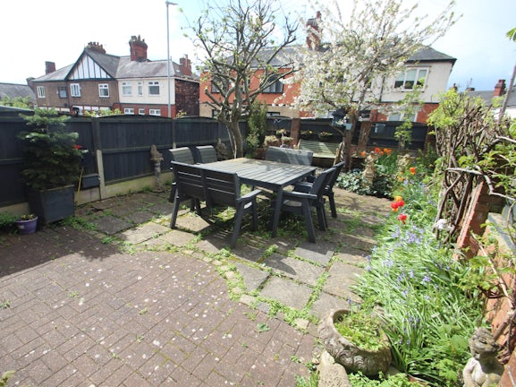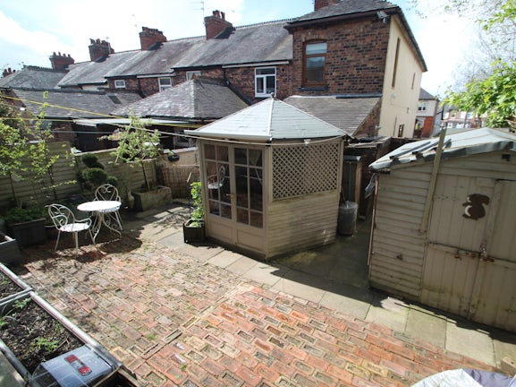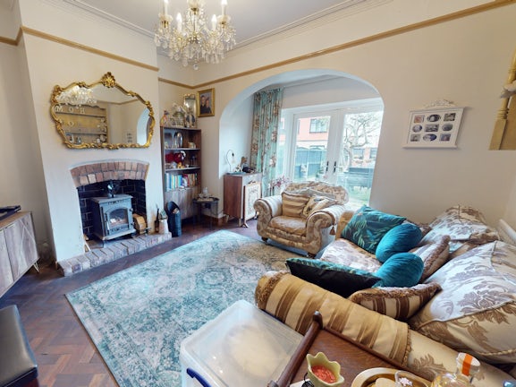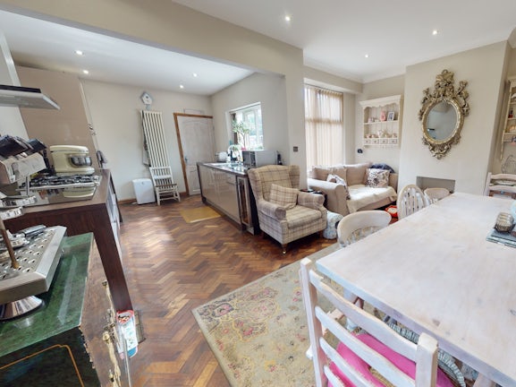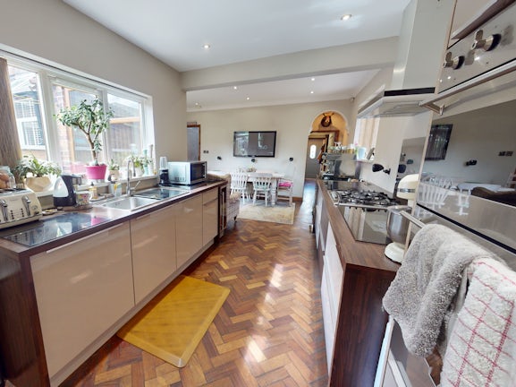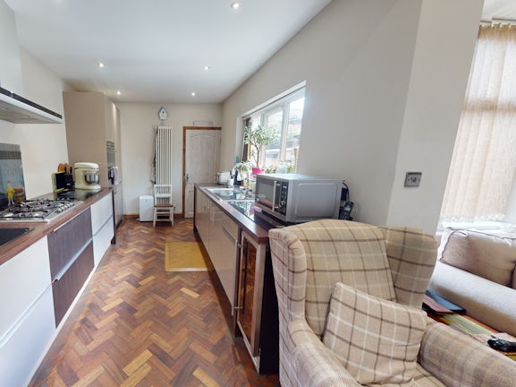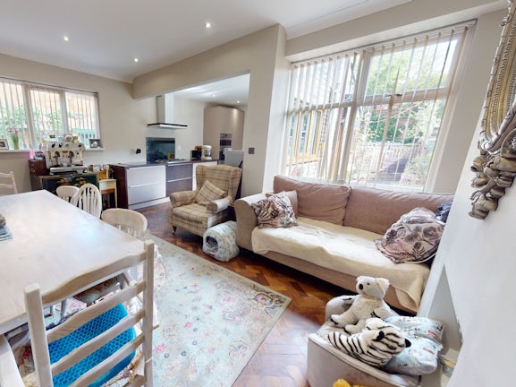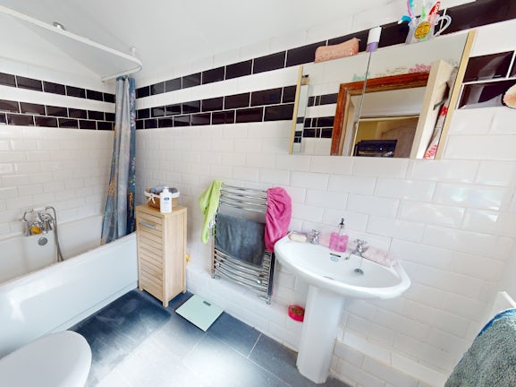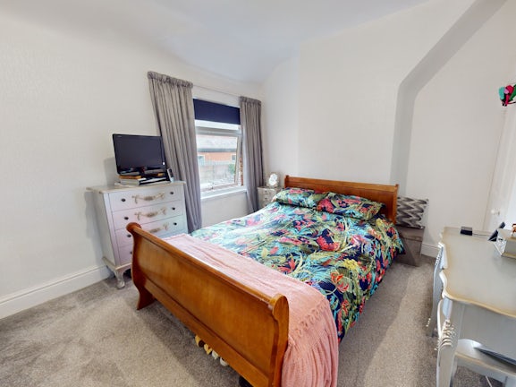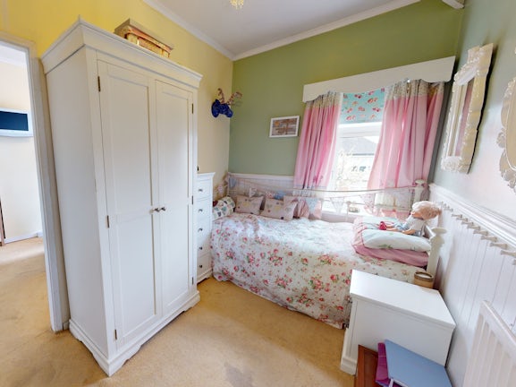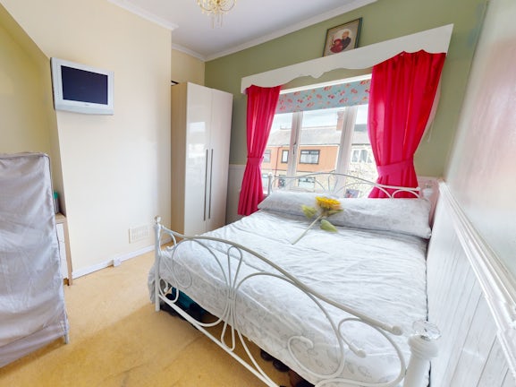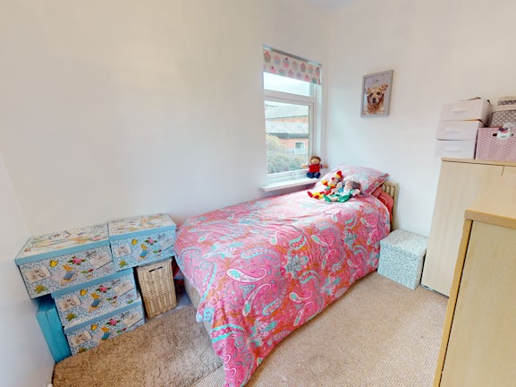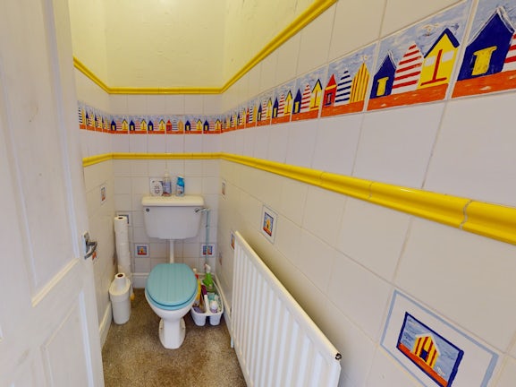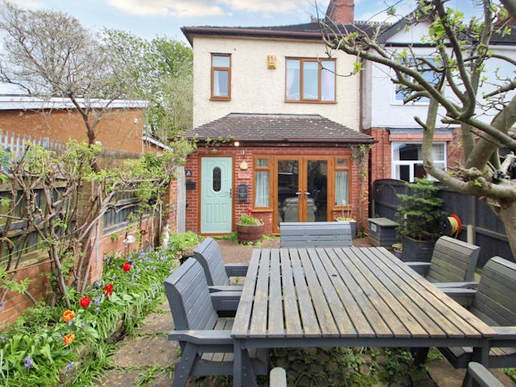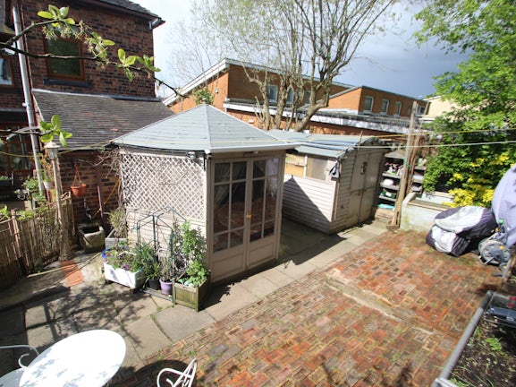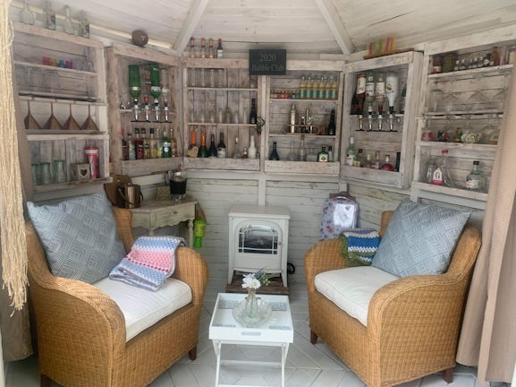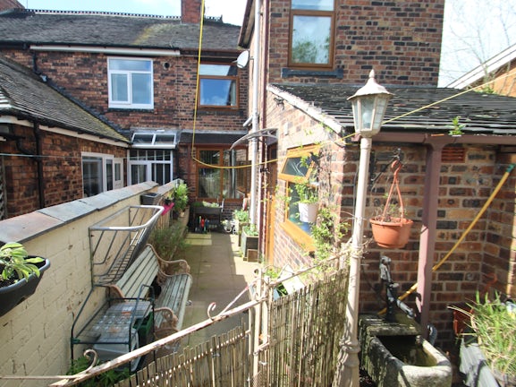Highgrove Road
Trent Vale,
Stoke-on-Trent,
ST4
- 27 Piccadilly, Hanley, Stoke on Trent, ST1 1EN,
- Sales and Lettings 01782 206713
Features
- Far from your average terraced house
- Gated driveway providing off road parking
- Rear garden with summerhouse
- Entrance hallway
- 23 foot kitchen/dining room
- Modern condition
- Three/four bedrooms
- First floor W.C
- Front garden
- Close to Royal Stoke Hospital and A50/A500
Description
Tenure: Freehold
FAR FROM YOUR TYPICAL TERRACED HOUSE- Ideally located in Trent Vale within 2 miles of the Royal Stoke Hospital and a short distance to the A500 is this four bedroom end terraced property. With benefits such as off road parking, spacious rooms and a 23 foot kitchen/dining room, this property is likely to appeal to investors and private buyers alike. The property briefly comprises of; entrance hallway, lounge, open plan kitchen/dining room, utility, bathroom, four bedrooms and a first floor W.C. Completing the property is a front and rear garden with a summerhouse and off road parking to the side of the property.
EPC rating: Unknown. Council tax band: B, Tenure: Freehold,
Front
Flagged front garden with floral borders and trees.
Entrance hallway
3'5 x 11'4
Radiator and composite door to front.
Lounge
12'1 x 11'5
Radiator, solid fuel fire and UPVC french doors into front garden.
Kitchen/dining room
16'1 x 23'1 max
Range of wall and base units with preparation work surfaces. Integrated fridge/freezer, double oven and gas hobs with extractor over. Vertical radiator, under-stair storage cupboard and double glazed window to sides.
Utility room
5'11 x 3'
Plumbing for an automatic washing machine and wall mounted boiler.
Bathroom
8'11 x 5'10
White three piece suite comprising of; W.C, sink and panelled bath with shower over. Tiled walls, heated towel rail, radiator and double glazed window to side.
Landing
Double glazed window to side.
Master bedroom
12'11 x 11'1
Radiator, storage cupboard and double glazed window to rear.
Bedroom two
9'2 x 11'5
(Bedroom accessed from bedroom four.) Radiator, storage cupboard and double glazed window to front.
Bedroom three
9'1 x 7'8
Radiator and double glazed window to side and rear.
Bedroom four
6'10 x 11'5
Radiator and double glazed window to front.
First floor W.C
5'8 x 2'11
White W.C., tiled walls and radiator.
Rear
Gated rear garden with summerhouse, sheds and raised floral borders. Seating area with access to front of property.

