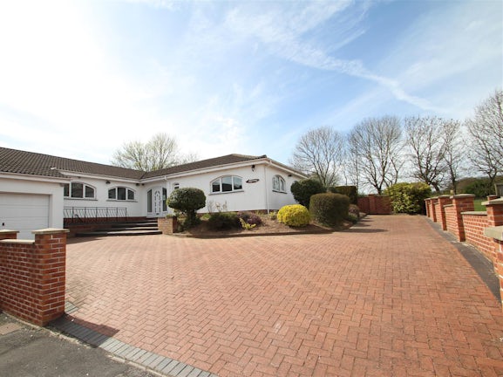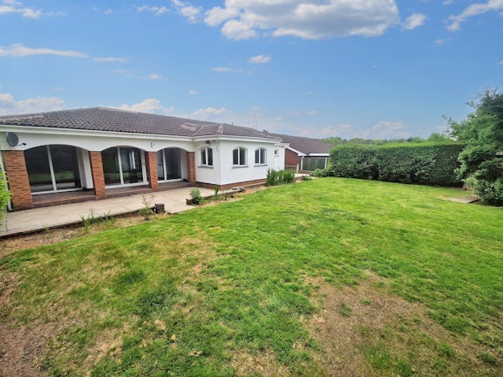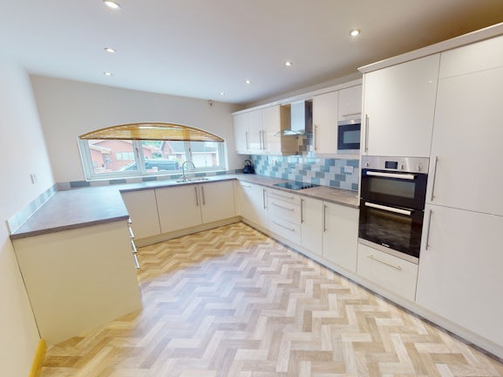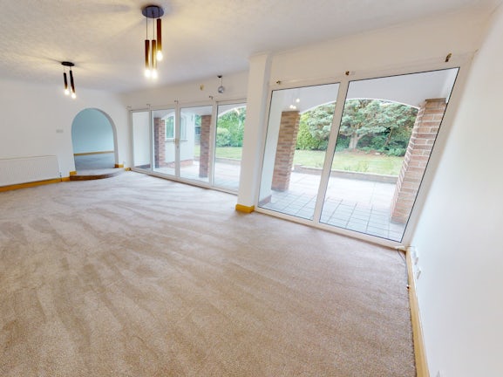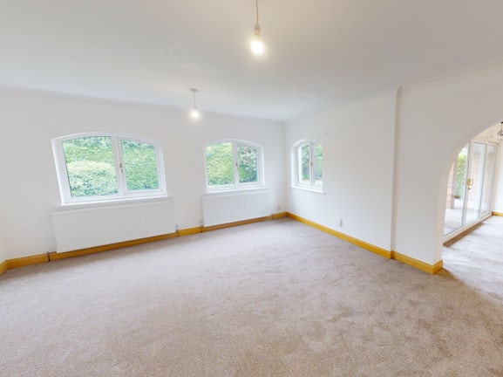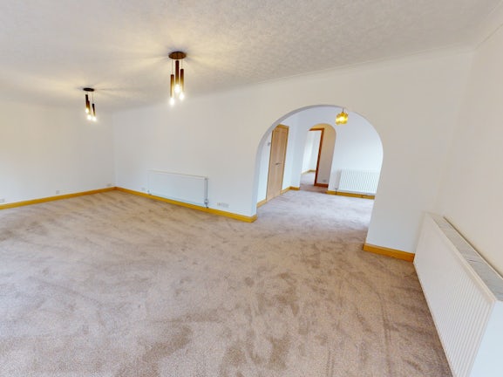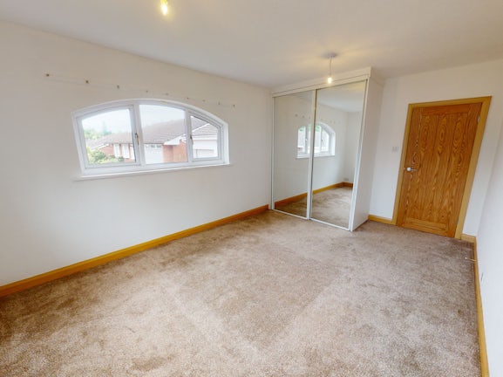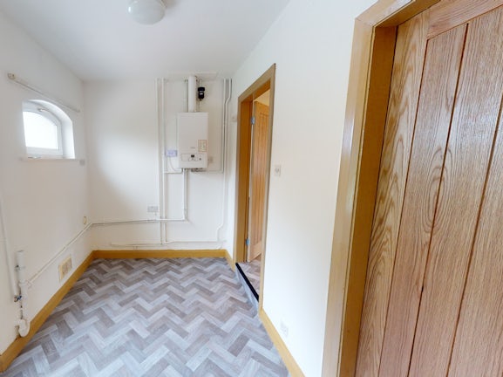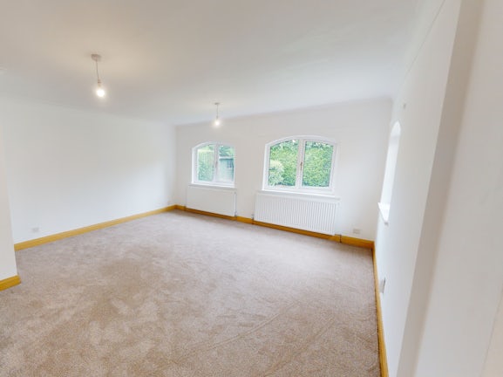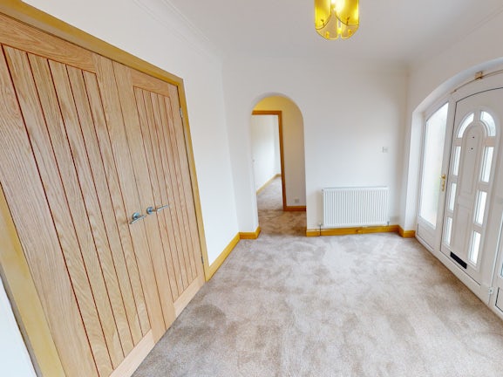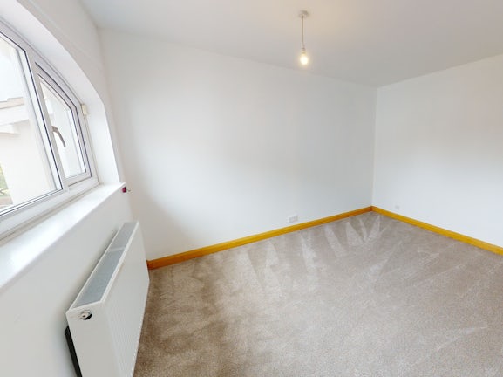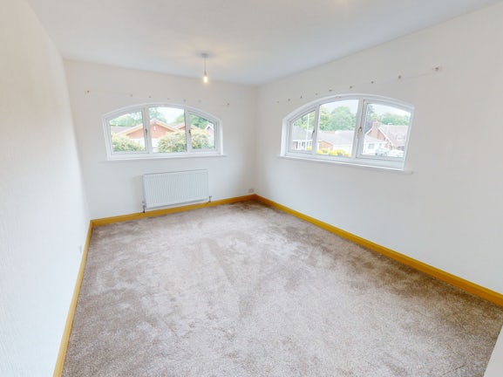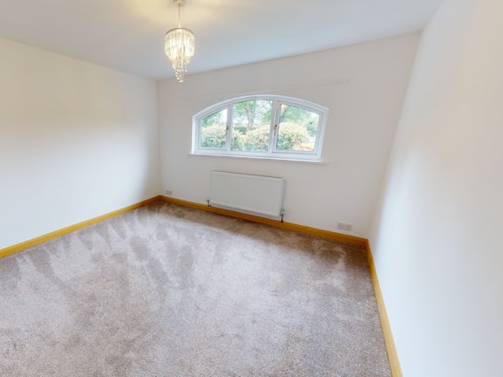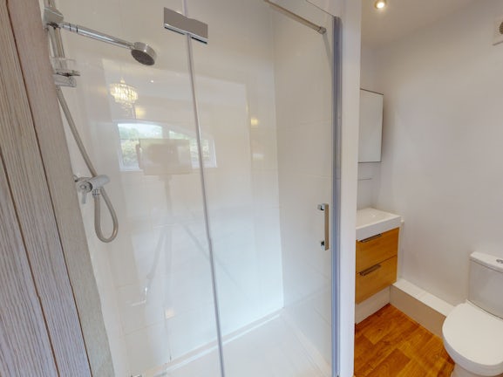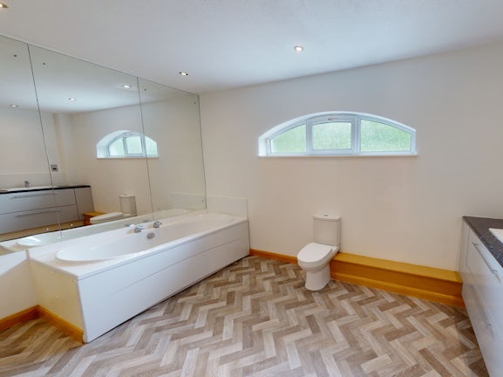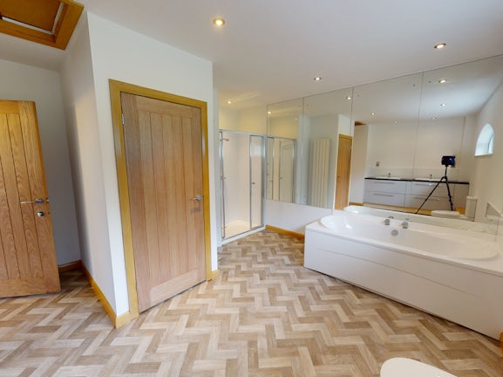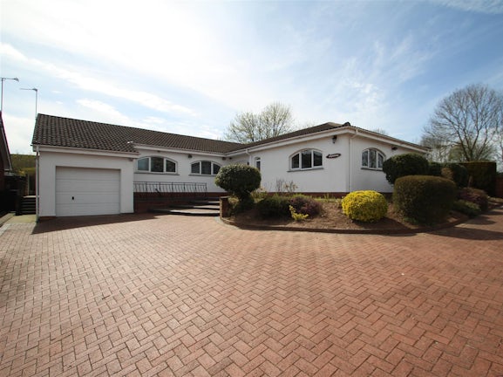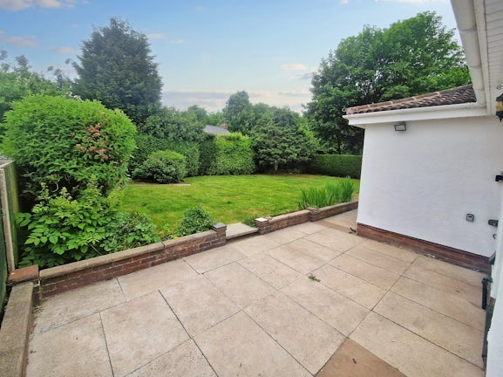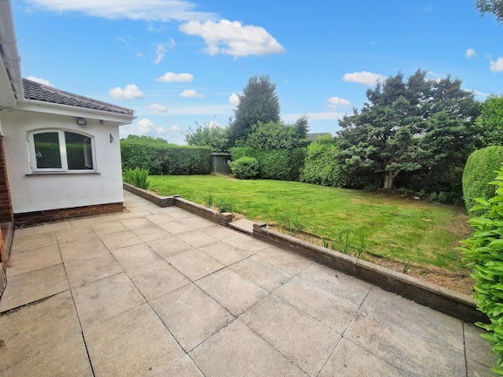Herm Close
Seabridge,
Newcastle-under-Lyme,
ST5
- 27 Piccadilly, Hanley, Stoke on Trent, ST1 1EN,
- Sales and Lettings 01782 206713
Overview
- Deposit: £1,650
- Heating: Gas Central Heating
- Unfurnished
- Council Tax Band: F
Features
- Detached Bungalow
- Three Bedrooms
- Two Reception Rooms
- Two Bathrooms
- Refurbished Throughout
- Integral Garage
- Highly Desirable Area
- Fitted Kitchen
- New Bathroom & En-Suite
Description
FEELS LIKE HOME - We couldn't be prouder to present to the market this exceptional three-bedroom bungalow located in the highly popular and sought after area of Seabridge. Well-presented and beautifully decorated, this detached property has recently undergone refurbishment throughout. Being close to Newcastle town centre, the local area also provides you with a wealth of excellent shops and amenities providing you with everything you need.
The property in brief comprises; Hallway, Lounge, Dining Room, Kitchen, Utility Room, Two Cloakrooms, Three Double Bedrooms, En-Suite, Family Bathroom & Integral Garage.
*Included in the rent is garden maintenance and window cleaning* EPC rating: D. Council tax band: F,
Hallway
12'5 x 8'4
Storage cupboard, radiator and door to side.
Lounge
22' x 15'5
Two radiators, electric fire and patio doors to rear.
Dining room
17'6 x 14'
Having two radiators, double glazed windows to side and rear.
Kitchen
16'2 x 9'4
Range of wall and base units with preparation work surfaces over incorporating 1.5 sink drainer. Integrated oven, grill and microwave. Ceramic hobs with extractor over. Integrated fridge freezer and dishwasher. Radiator and double glazed window to side.
Utility room
9'8 x 6'8
Alarm panel, plumbing for automatic washing machine, space for dryer, wall mounted boiler, double glazed window to rear and door to rear.
Cloakroom
8'4 x 4'10
Fully tiled walls, WC, wash hand basin and double glazed window to rear.
Cloakroom
5' x 3'9
WC, wash hand basin and double glazed window to side.
Bedroom one
15'10 x 11'10
Radiator and double glazed window to side.
Ensuite
7' x 5'3
White three piece suite comprising; shower cubicle, WC and wash hand basin set in vanity unit. Radiator and extractor fan.
Bedroom two
15'10 x 10'10
Built in mirrored wardrobe, radiator, double glazed windows to front and side.
Bedroom three
12'5 x 10'9
Radiator and double glazed window to front.
Bathroom
14'5 x 13'1
White five piece suite comprising; panel bath, shower cubicle, WC, 'his and hers' basins set in vanity units. Radiator and double glazed window to side.
Garage
16'7 x 8'6
Electric up and over door, power supply and double glazed window to side.
Agent note
Please note that included in the rent is the maintenance of the gardens and external window cleaning.
Externally
The property is situated on a large plot having off road parking for multiple vehicles. The rear garden can be accessed from either side and is mainly laid to lawn with mature borders.

