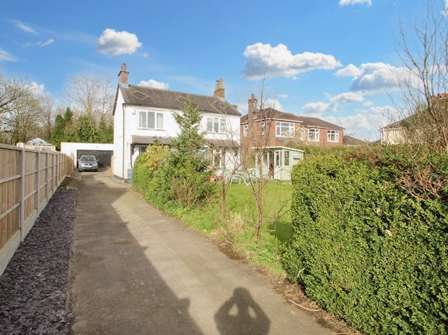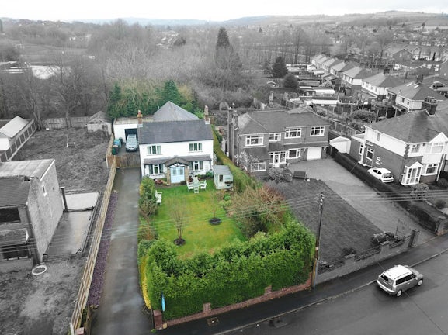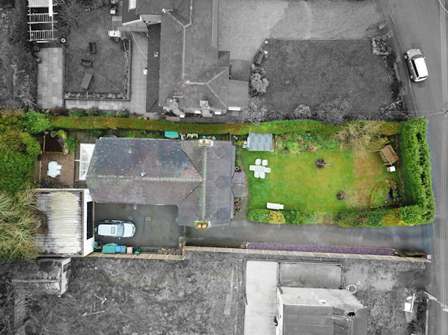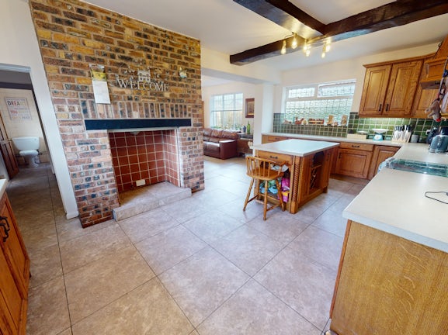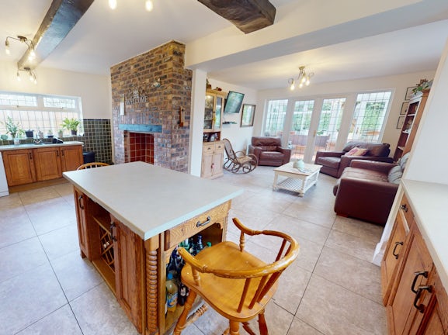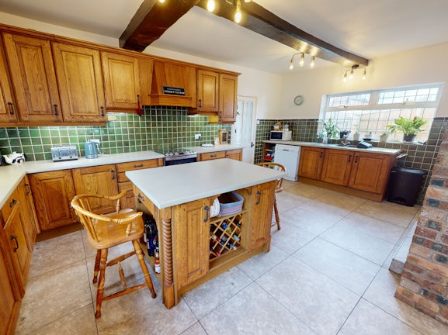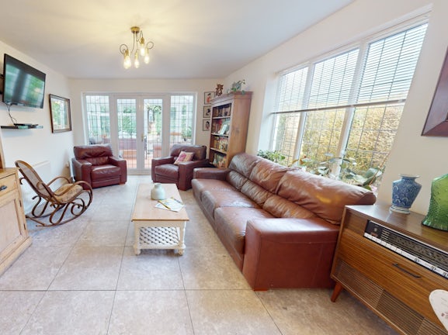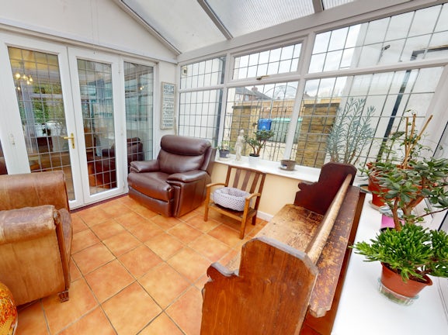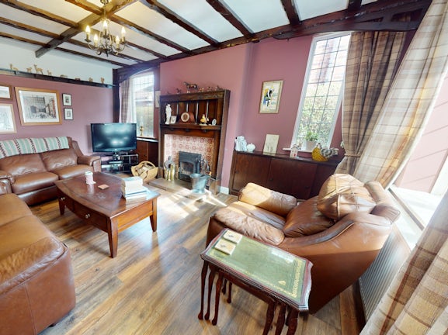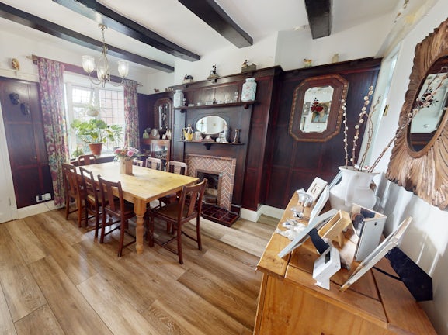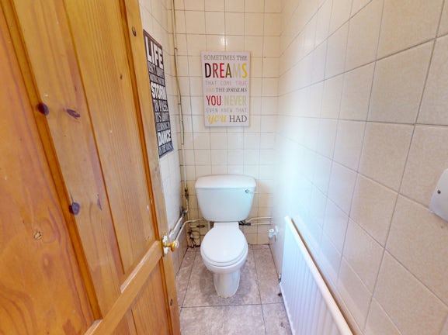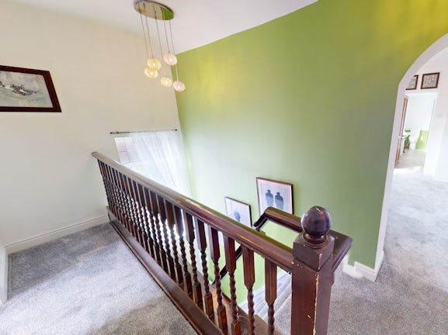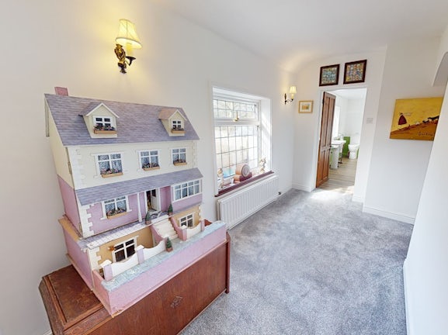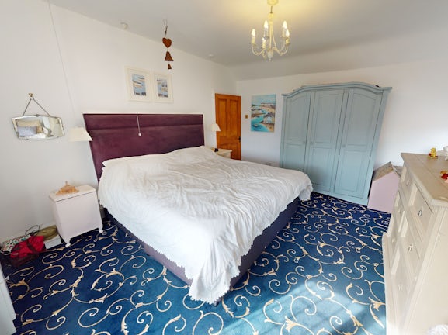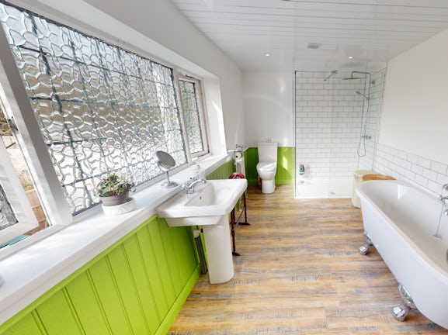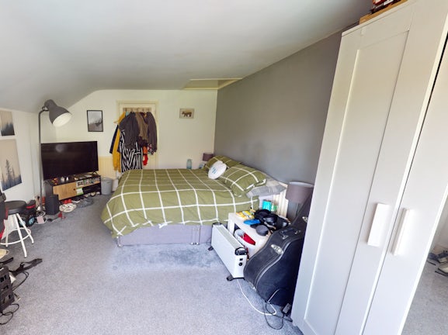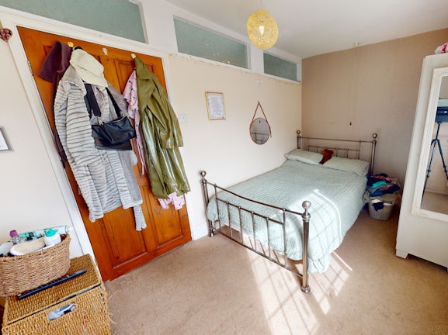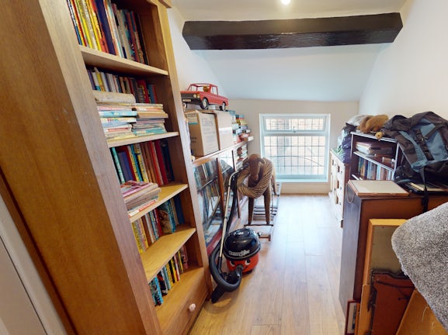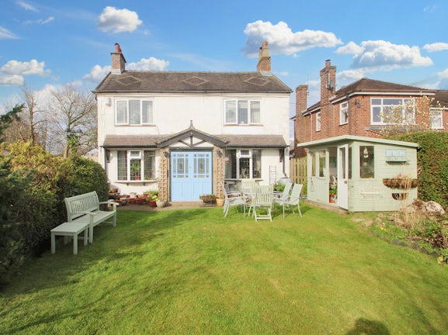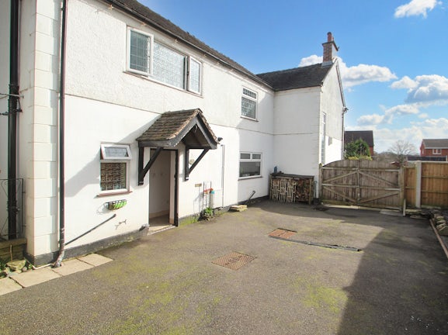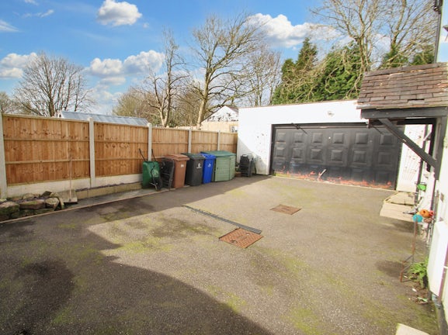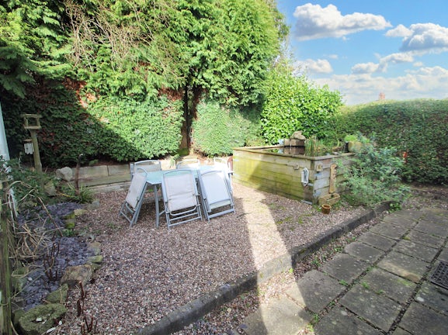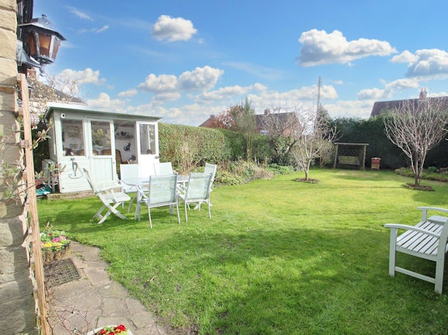Heath House Lane
Bucknall,
Stoke-on-Trent,
ST2
- 27 Piccadilly, Hanley, Stoke on Trent, ST1 1EN,
- Sales and Lettings 01782 206713
Features
- Four bedroom extended house on a large plot
- Detached double garage
- Open plan kitchen/diner
- Private front garden
- Three reception rooms
- Good size bedrooms
- Utility room & ground floor W.C
- Character property with exposed beams
- Built in the 1800s
- Double glazing & gas central heating
Description
Tenure: Freehold
This may not look like a blue telephone box but I can assure you, this property is a real Tardis! From the front you may be fooled into thinking this is a modest detached house. Only upon an internal inspection can you appreciate the inviting cottage features and size of the accommodation on offer which briefly comprises of: porch, lounge, dining room, open plan kitchen diner, family room, conservatory, utility room, downstairs WC, landing, four bedrooms, family bathroom and double garage. To the front of the property is a sizeable garden mainly laid to lawn and to the rear is a double garage with gated parking and a fish pond.
EPC rating: E. Council tax band: D, Tenure: Freehold,
Front
Gated driveway and private garden to front of property.
Porch
6'4 x 4'5
Dining room
13' x 11'9
Radiator, panelled walls, storage cupboard and double glazed bay window to front.
Lounge
13'2 x 14'11
Radiator, solid fuel fire, double glazed windows to side and double glazed bay window to front.
Kitchen/diner
19'6 x 11'10
Range of wall and base units with preparation work surfaces. Cooker with hobs and extractor over, plumbing for a dishwasher and break bar island. Part tiled walls, tiled floor and double glazed window to sides.
Utility room
3' x 15'
Radiator, plumbing for a washing machine and space for a dryer.
Ground floor W.C
2'11 x 5'6
Radiator and white W.C.
Family room
12'8 x 14'11
Radiator, tiled flooring and double glazed window to side. UPVC doors into conservatory.
Conservatory
11'3 x 9'6
Radiator and UPVC french doors to rear garden.
Landing
Loft access and double glazed window to side.
Master bedroom
13' x 14'11
Radiator and double glazed window to front and side.
Bedroom two
11'4 x 14'10
Radiator and double glazed window to rear.
Bedroom three
12'6 x 8'8
Radiator and double glazed window to front.
Bedroom four
13'2 x 6'11
Radiator and double glazed window to side.
Family bathroom
7'7 x 14'8
White four piece suite comprising of; W.C, sink, freestanding bath and walk-in shower. Two radiators, storage cupboard and large double glazed window to side.
Detached double garage
23' x 20'2
Electric door to front, electric supplied from separate fuse box with multiple sockets and door to side.
Rear
Private rear garden with raised fish pond and stoned seating area with privacy hedging.

