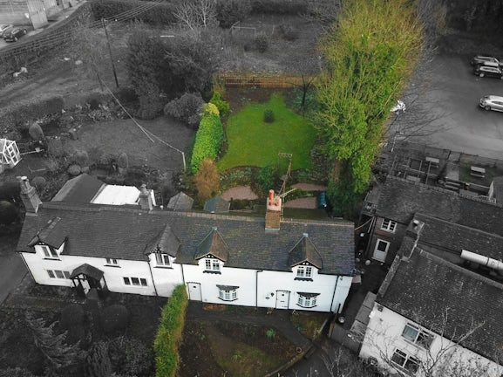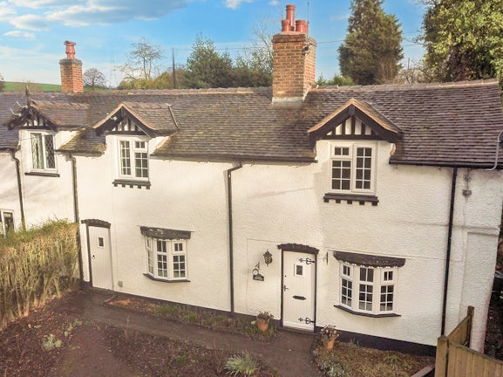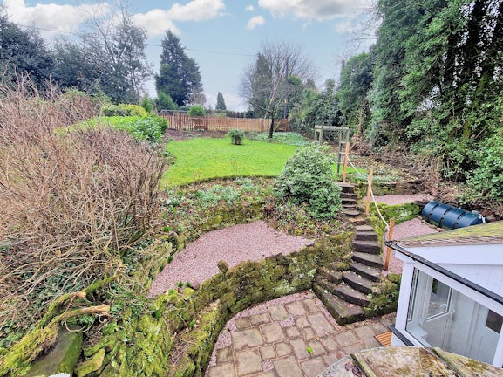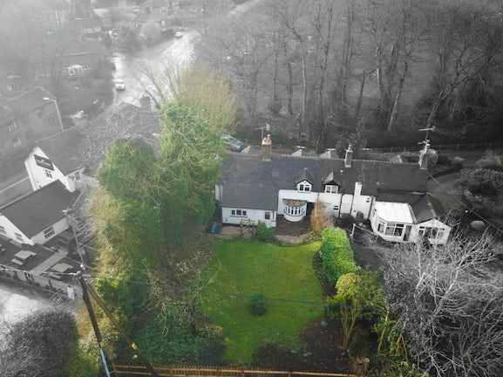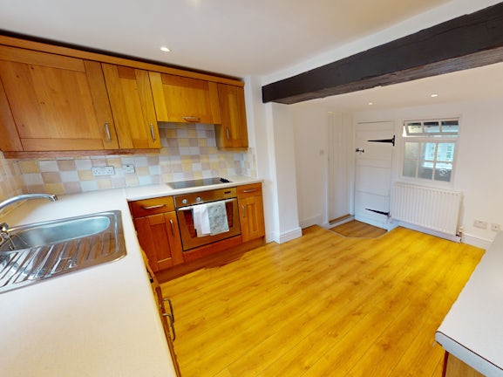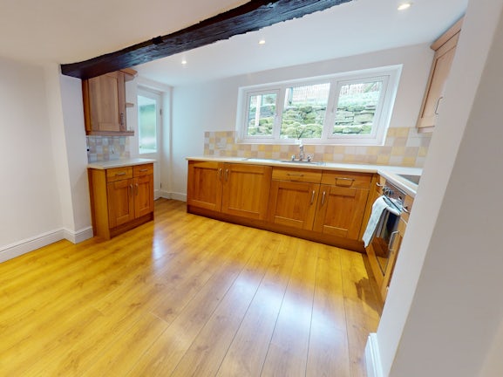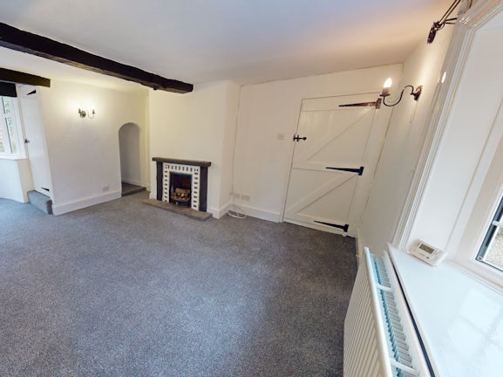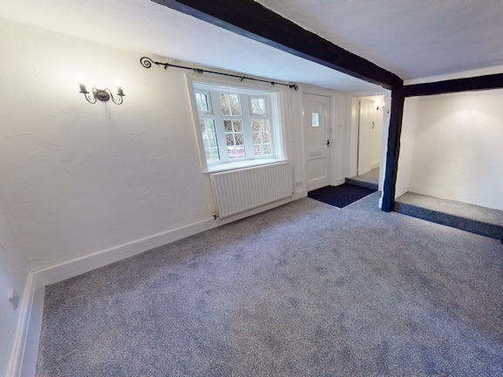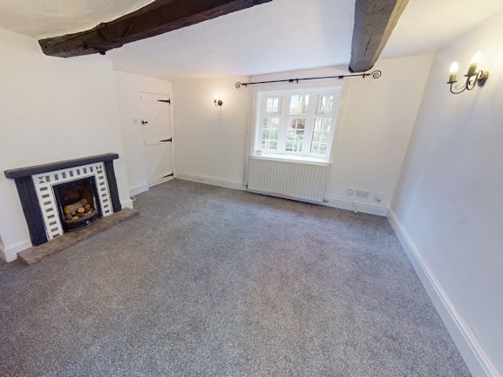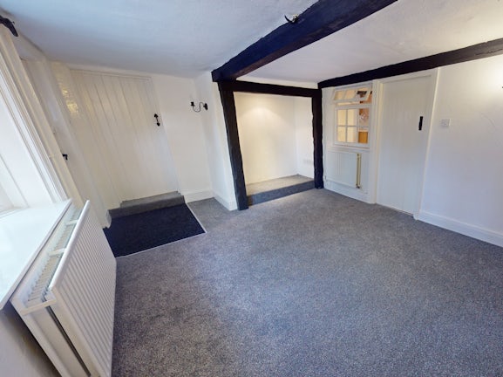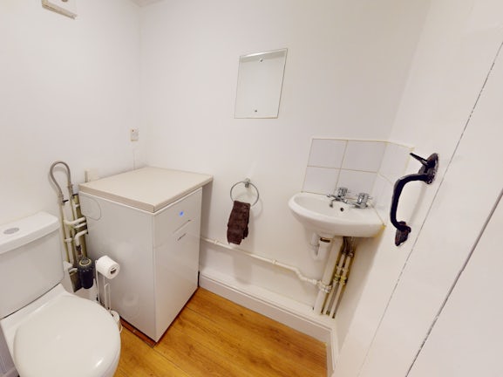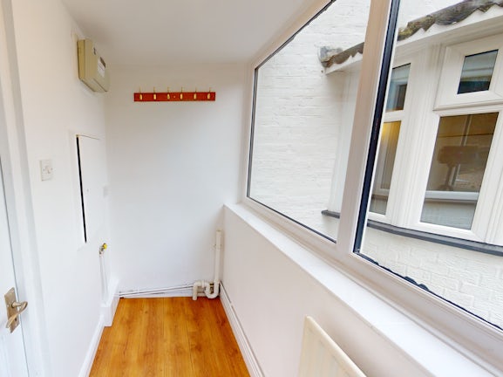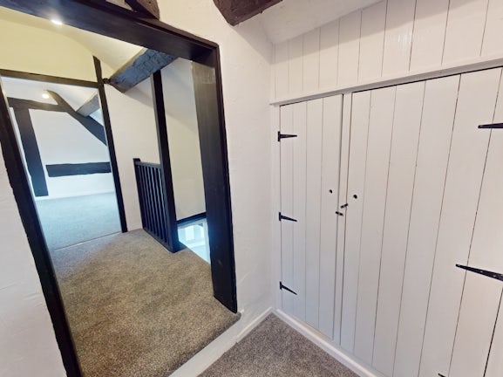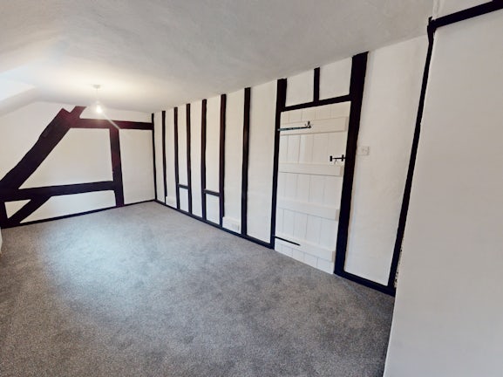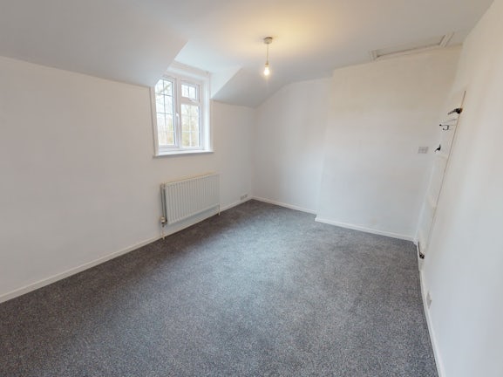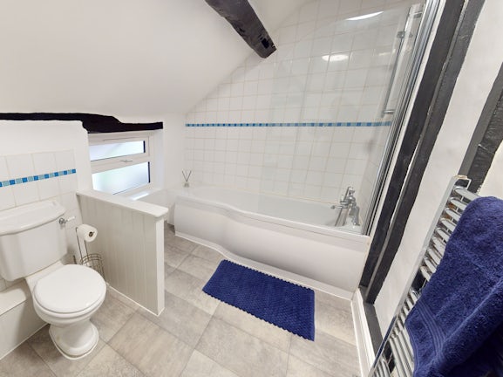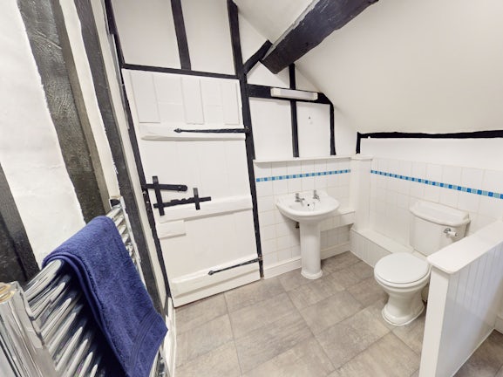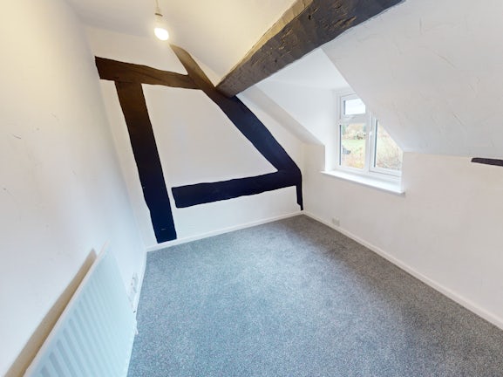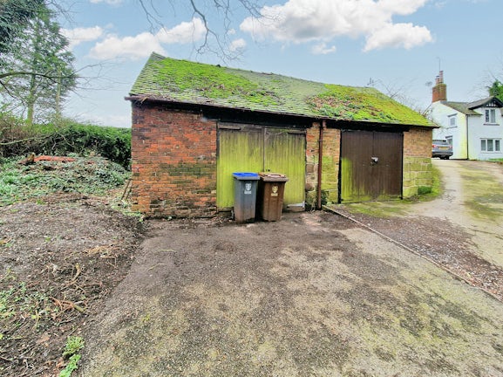Cheadle Road
Stoke-on-Trent,
ST11
- 27 Piccadilly, Hanley, Stoke on Trent, ST1 1EN,
- Sales and Lettings 01782 206713
Features
- 1800s Cottage full of character
- Brand new roof & brand new triple glazed windows
- Easy access to A50
- Garage
- Front & rear gardens
- Two bay fronted reception rooms
- Ground floor W.C
- Utility room
- Good size bedrooms
- NO CHAIN
Description
Tenure: Freehold
CHARMING, CHARACTERFUL AND UNIQUE WITH NO UPWARD CHAIN!!.. Welcoming to the market this absolutely STUNNING three-bedroom traditional & beamed cottage, located in the popular and convenient location of Draycott, which has a real rural feel whilst being close to excellent transport links to neighbouring towns and cities. The property itself offers a beautiful blend of both modern and traditional features, it has just had a brand new roof, brand new carpets and brand new triple glazed windows installed by its current owners. We just know you will fall head over heels from the moment you step inside this wonderful home!
Internally the accommodation comprises; lounge, sitting room, kitchen/breakfast room, ground floor W.C, utility room, landing, three bedrooms and a first floor bathroom. Externally, the property benefits from both a garage and parking & completing the property is a private rear garden mainly laid to lawn with flagged seating areas.
EPC rating: E. Council tax band: C, Tenure: Freehold,
Front
Garden to front with alleyway to rear of house.
Garage
12'8 x 15'8
Double doors to front.
Lounge
15'4 x 10'8
Radiator and triple glazed bay window to front.
Sitting room
13'3 x 16'4
Radiator and triple glazed bay window to front and rear.
Kitchen/diner
11'5 x 12'5
Range of wall and base units with preparation work surfaces. Oven with hobs and extractor over and space for a freestanding fridge/freezer. Radiator and triple glazed window to rear.
Ground floor W.C
4'10 x 4'11
White W.C and sink. Boiler and extractor fan.
Utility room
3'6 x 6'7
Plumbing for an automatic washing machine and UPVC door to rear garden.
Landing
Master bedroom
17'2 x 9'8
Radiator and triple glazed window to front.
Bedroom two
15'4 x 9'6
Radiator and triple glazed window to front.
Bedroom three
10'6 x 6'9
Radiator and triple glazed window to rear.
First floor bathroom
10'10 x 6'10
White three piece suite comprising of; W.C, sink and panelled bath with shower over. Heated towel rail and window to rear.
Rear
Private rear garden mainly laid to lawn with flagged seating area and fruit-bearing plants.

