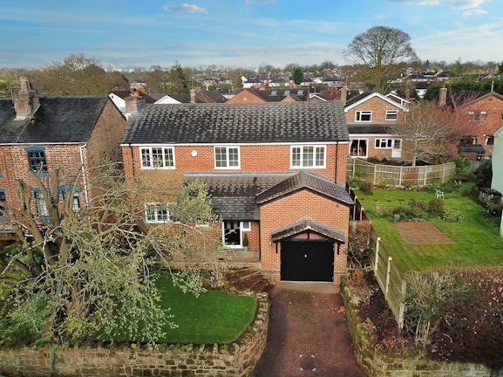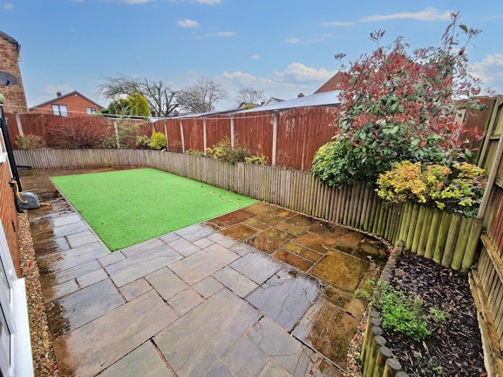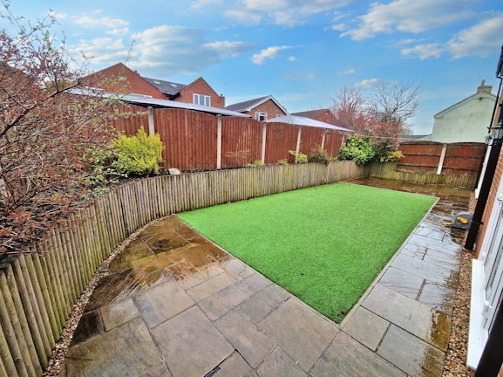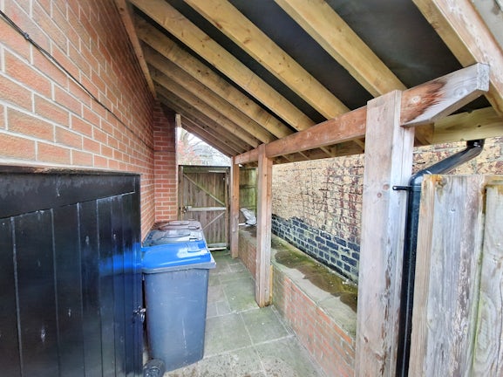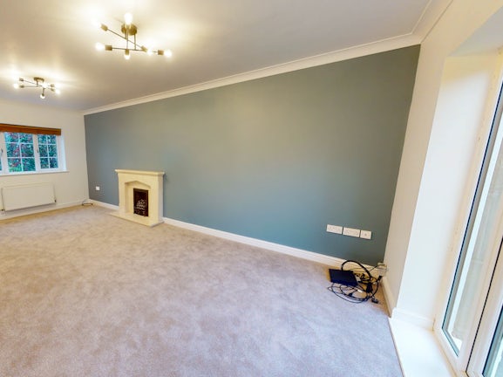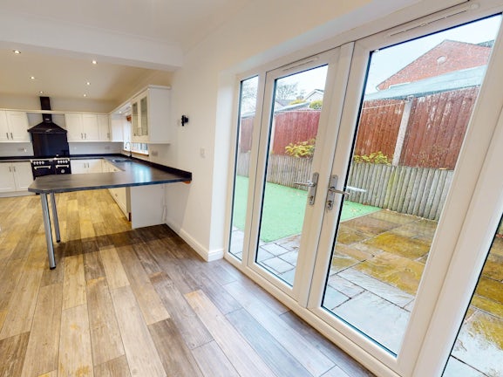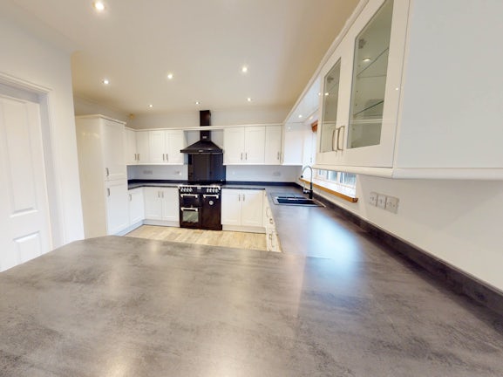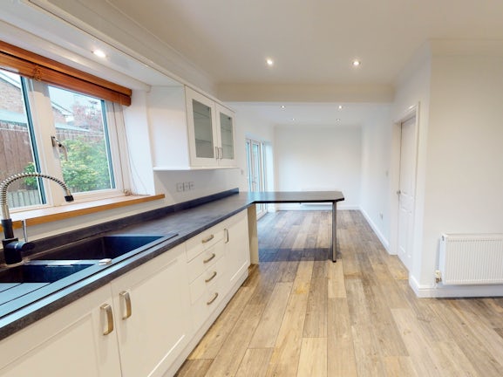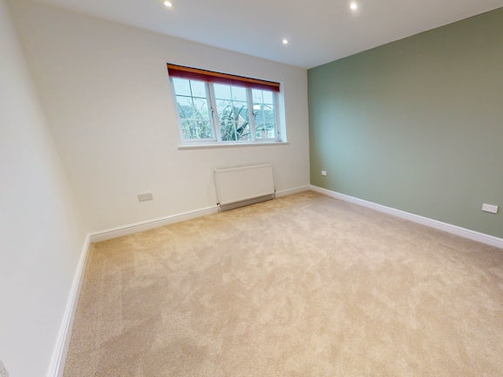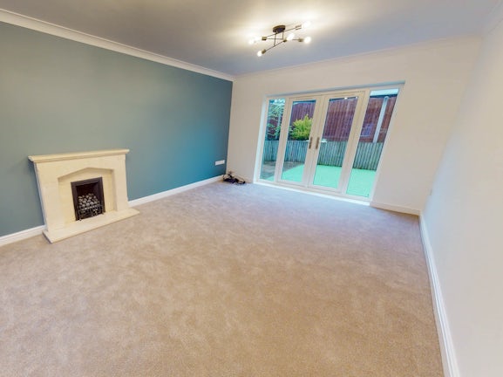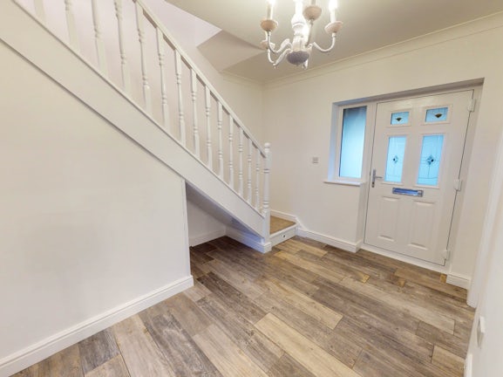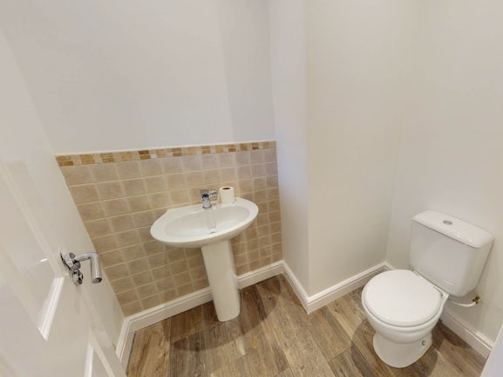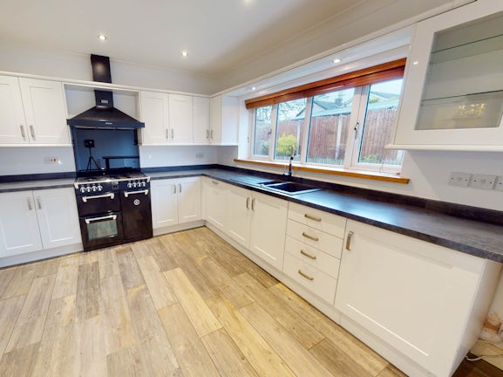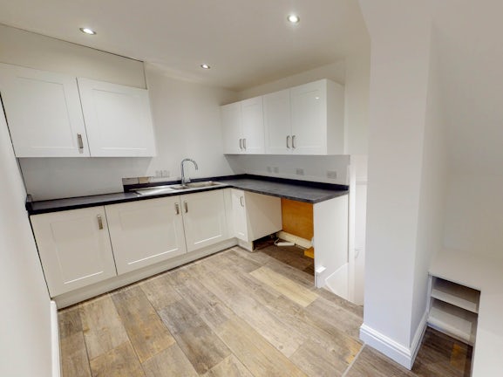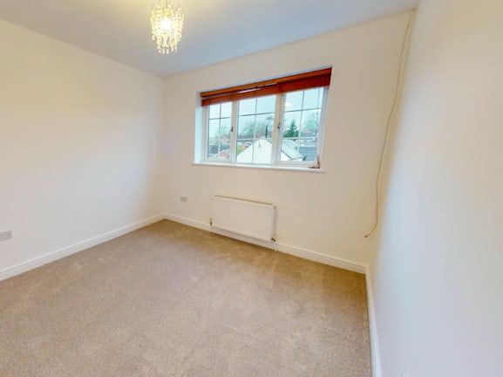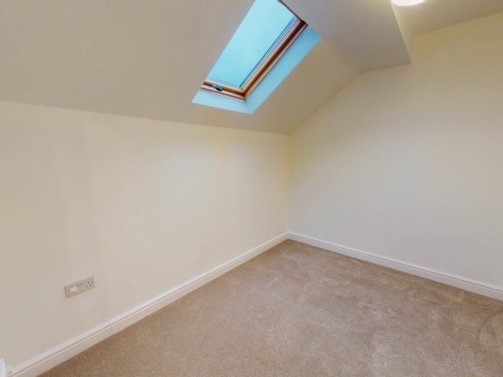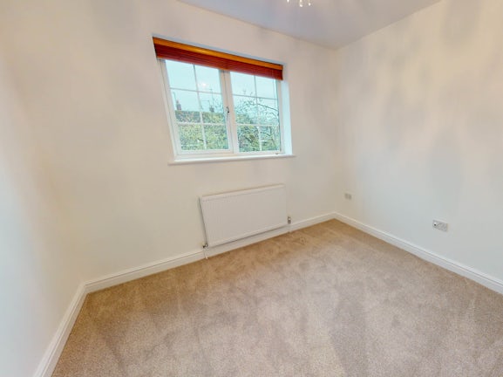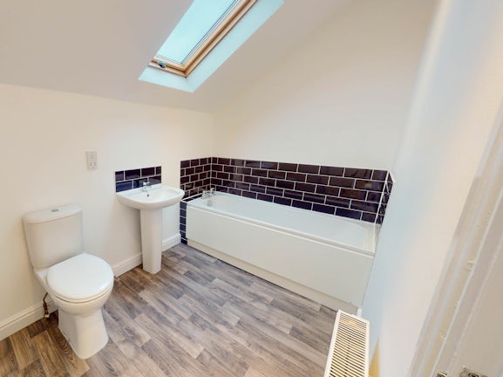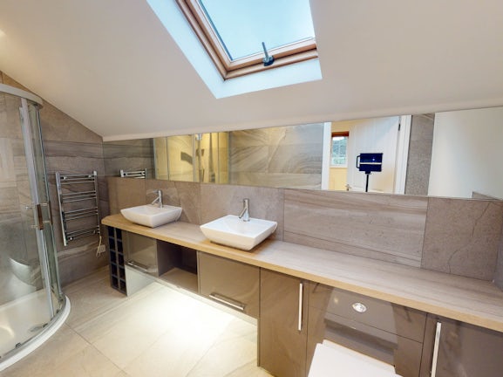Chapel Street
Forsbrook,
Stoke-on-Trent,
ST11
- 27 Piccadilly, Hanley, Stoke on Trent, ST1 1EN,
- Sales and Lettings 01782 206713
Features
- NO CHAIN
- Spacious entrance hallway
- 23 foot kitchen/diner
- Utility room & ground floor W.C
- Integral garage
- Four double bedrooms
- Ensuite
- First floor bathroom
- Landscaped rear garden
- Very popular location
Description
Tenure: Freehold
PERFECT FAMILY HOME - Presenting to the market this marvellous four bedroom detached property, located in the popular area of Forsbrook within walking distance to the local schools and all the village amenities which include pubs, shops and a butchers. The property itself offers a modern and spacious interior with a great range of fixtures and fittings that are sure to instantly impress.
As you enter the property you will first be greeted by the spacious hallway which has the ground floor WC off. Next is the lounge, with a window to the front and French doors to the rear allowing plenty of light into the room. Then there is the wonderful kitchen/diner that is perfect for cooking, dining and entertaining! With a contemporary range of units and integrated appliances, you’ll find ample worktop space for cooking up family meals. Additionally there is a brilliant utility room which is great to keep the noisier appliances out of the way and house coats and shoes. From here there are steps down into the garage.
The first floor welcomes you to four neutrally presented bedrooms. The master bedroom benefits from a stylish en-suite with a real modern feel. Finally there is the family bathroom which comes with a modern three-piece suite in white.
To the front there is off road parking which leads to the garage and a garden which is laid to lawn.
The rear offers a low maintenance garden being slabbed with artificial grass.
EPC rating: C. Council tax band: E, Tenure: Freehold,
Front
Block paved driveway with lawn area and wooden canopy.
Integral garage
11'7 x 8'10
With electric power and lighting. Additional 6' x 7' low-height storage area and double doors to front.
Entrance hallway
13'2 x 10'11
Radiator and composite door to front.
Ground floor W.C
4'8 x 6'2 max
White W.C and sink. Radiator and double glazed window to front.
Lounge
11'7 x 19'9
Radiator and gas fire with surround and hearth. Double glazed window to front and UPVC french doors into rear garden.
Kitchen/diner
23'6 x 12'4 max
Range of wall and base units with preparation work surfaces. Range cooker with gas hobs and extractor over, integrated fridge/freezer, dishwasher and freezer. Two radiators, double glazed window to rear and UPVC french doors into rear garden.
Utility room
13'6 x 7'9
Range of wall and base units with preparation work surfaces. Stainless steel sink, plumbing for an automatic washing machine and space for a dryer.
Landing
Storage cupboard.
Master bedroom
14'3 x 11'6
Radiator and double glazed window to front.
Ensuite
11'5 x 5'
White three piece suite comprising; W.C, two sinks and shower cubicle. Radiator, electric towel rail and skylight window.
Bedroom two
9'10 x 11'
Radiator and double glazed window to front.
Bedroom three
9'7 x 9'4
Radiator and double glazed window to front.
Bedroom four
9'10 x 8'3
Radiator and skylight window.
Family bathroom
9'11 x 6'
White three piece suite comprising; W.C, sink and panelled bath. Radiator, skylight window and extractor fan.
Rear
Flagged rear garden with artificial turf and wooden floral borders. Wooden canopy to side of property.

