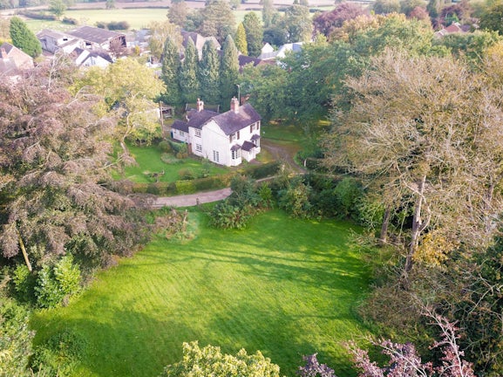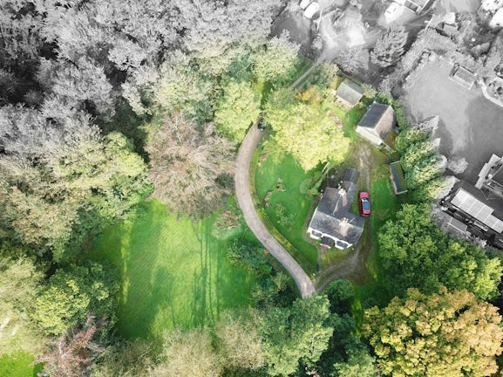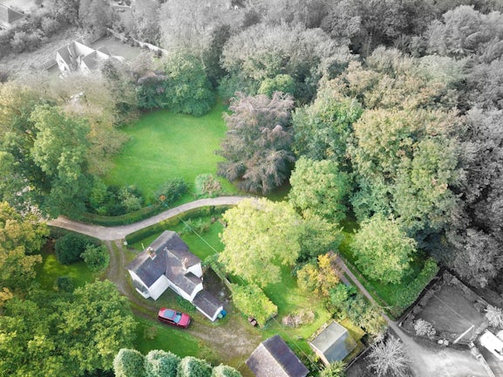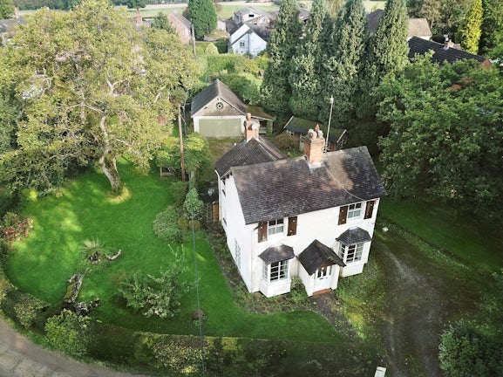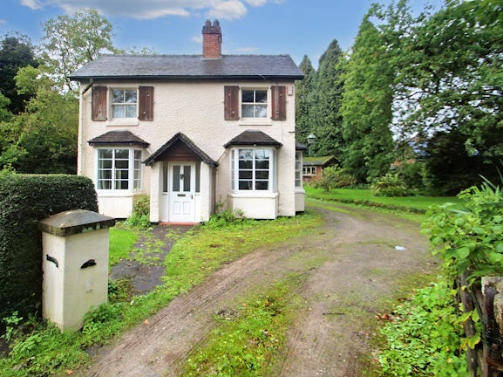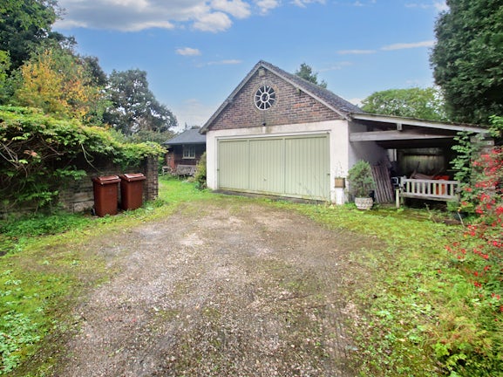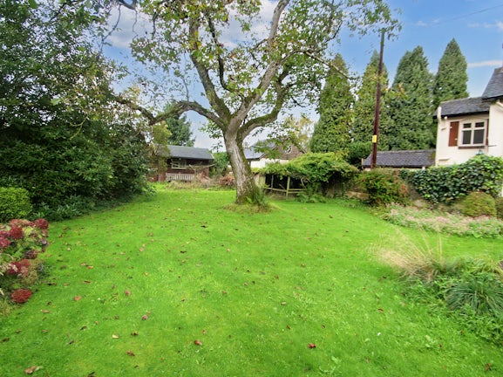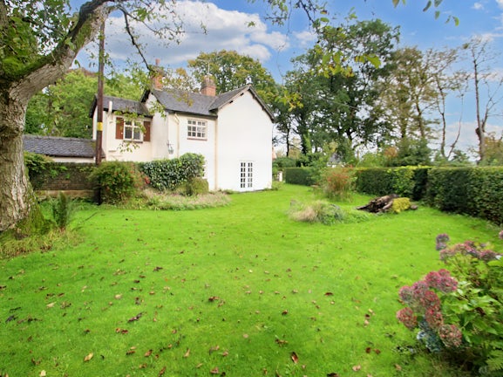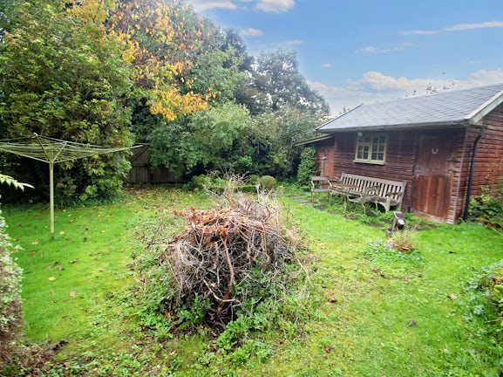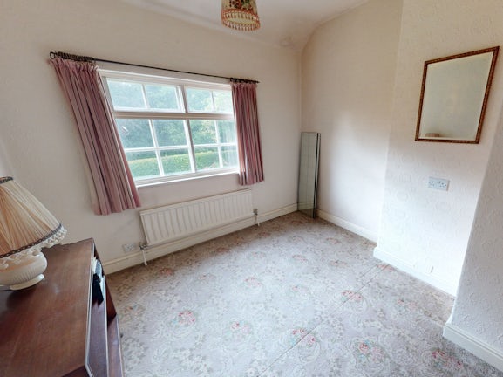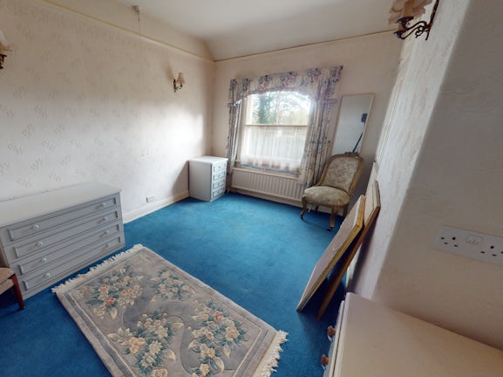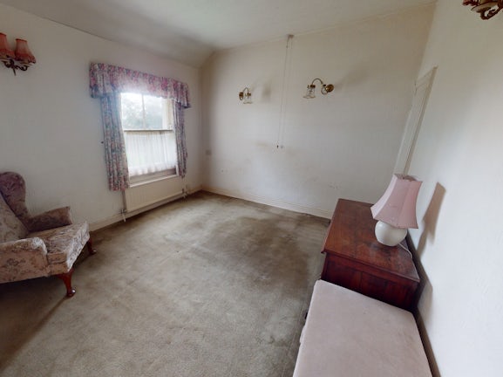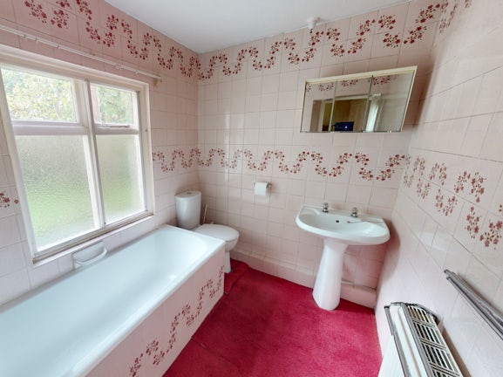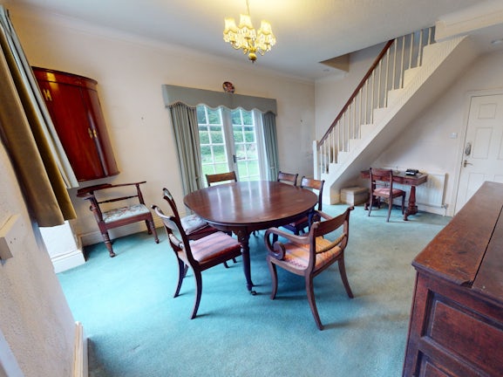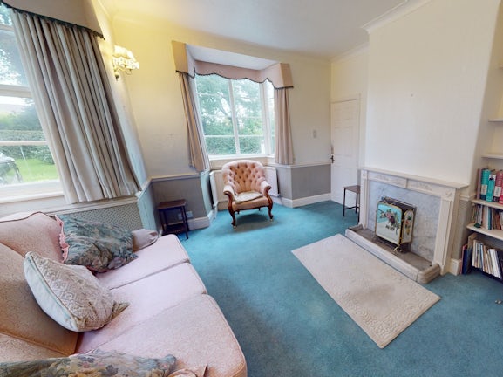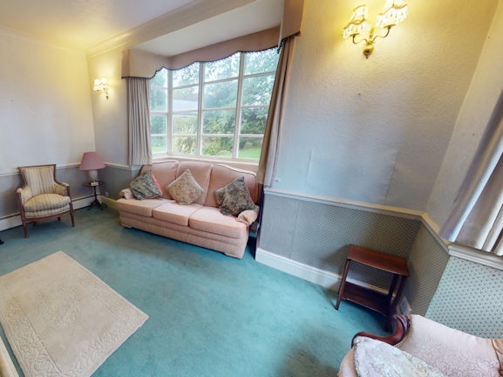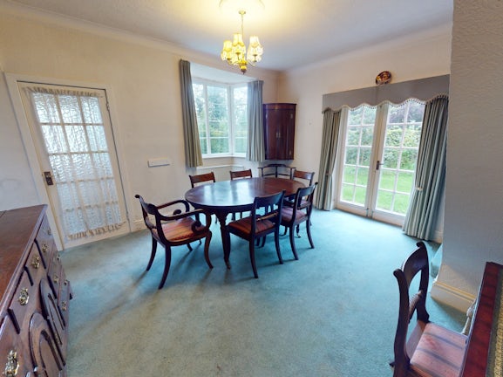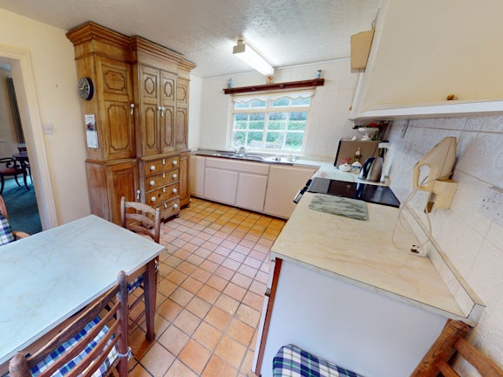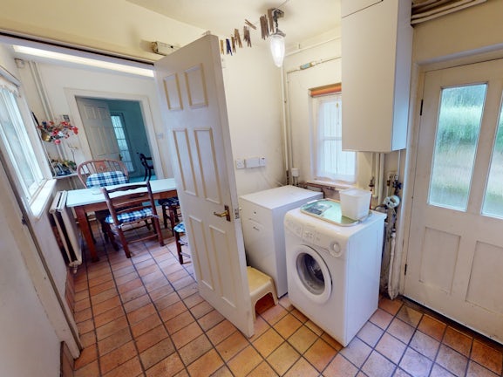Adderley Place
Barlaston,
Stoke-on-Trent,
ST12
- 27 Piccadilly, Hanley, Stoke on Trent, ST1 1EN,
- Sales and Lettings 01782 206713
Features
- Detached property with paddock
- Detached double garage
- Sizeable plot
- Popular location
- Three bedrooms
- First floor bathroom
- Kitchen/breakfast room
- Utility room
- Ground floor W.C
- NO CHAIN
Description
Tenure: Freehold
A RARE FIND - Welcome to Sunnyside, with an exceptional plot in the sought after village of Barlaston. This offers a great opportunity for those looking for a forever home, plus there is a great opportunity to potentially extend (subject to planning permission). Sitting on a plot with a wrap around garden and an extra plot of land opposite the lane, there is so much outside space to enjoy. On top of this there is plenty of parking plus a detached double garage.
The property in brief comprises; porch, lounge, dining room, breakfast kitchen, rear lobby, utility room, downstairs WC, landing, three double bedrooms and family bathroom.
EPC rating: F. Council tax band: F, Tenure: Freehold,
Externally
Gardens mainly laid to lawn with storage space and paddock.
Double garage
16'11 x 18'4
Electric power and lighting with up-and-over door to front.
Porch
4'3 x 3'11
Lounge
14'4 x 13'10
Radiator, bay window to front and french doors to side.
Dining room
11'3 x 14'
Radiator, feature fireplace and bay window to front and side.
Kitchen/breakfast room
14' x 8'11
Range of wall and base units with preparation work surfaces. Space for appliances, and window to sides.
Lobby
6' x 7'6
Plumbing for a washing machine and door to rear.
Utility room
5'11 x 8'7
Sink, storage cupboard, radiator and window to side.
Ground floor W.C
5'11 x 2'10
White W.C.
Landing
Radiator and window to side.
Master bedroom
14'4 x 10'8
Radiator, fitted wardrobes and window to front.
Bedroom two
9'9 x 14'
Radiator, fitted wardrobes and window to front.
Bedroom three
10'3 x 9'
Radiator and window to side.
Bathroom
5'11 x 11'11
White three piece suite comprising of; W.C, sink and panelled bath with shower over. Tiled walls, radiator, storage cupboard and double glazed window to side.

