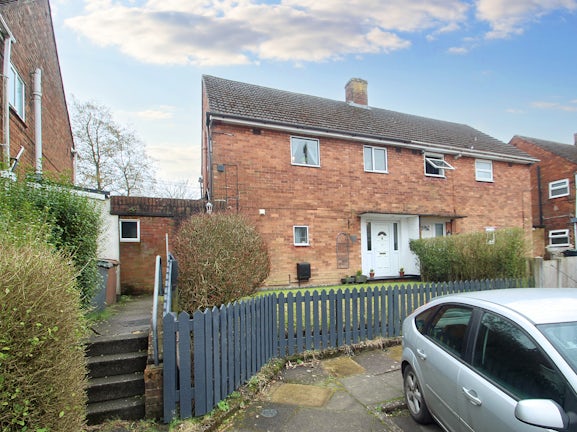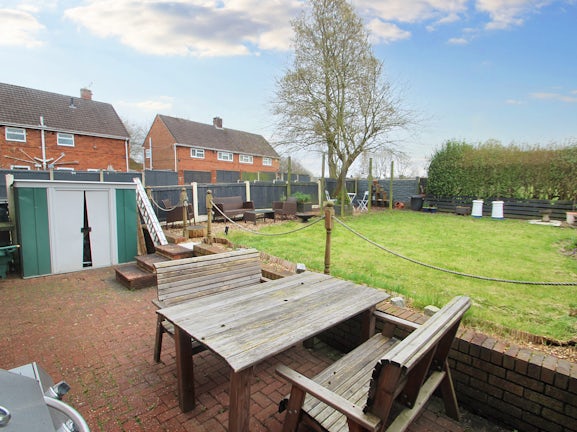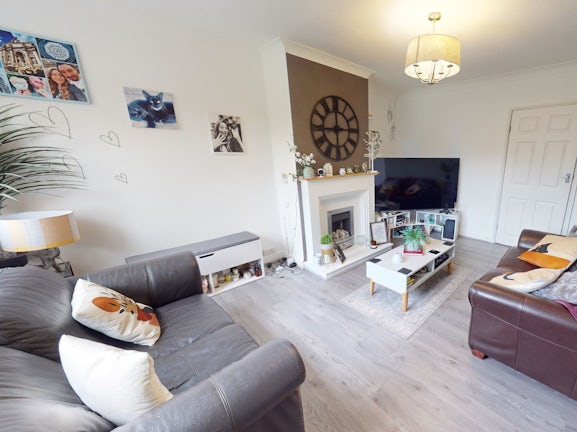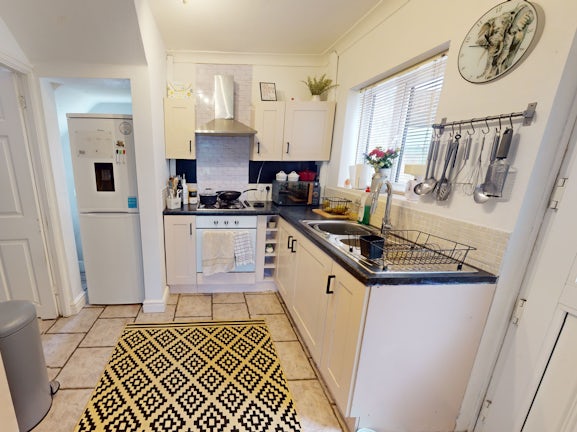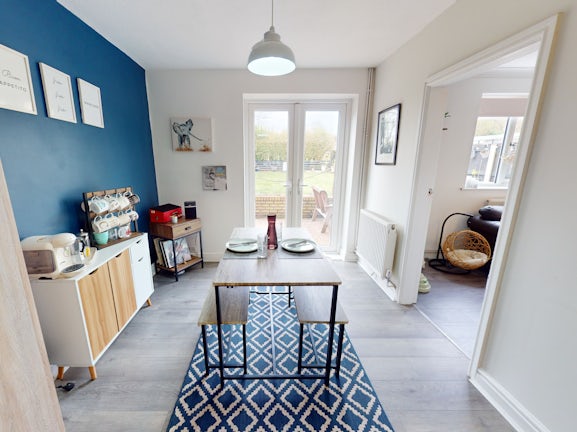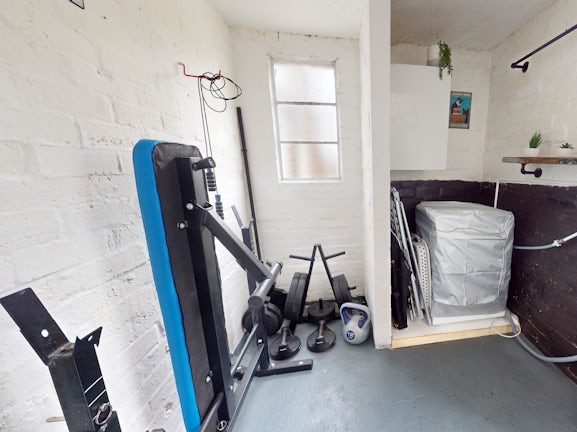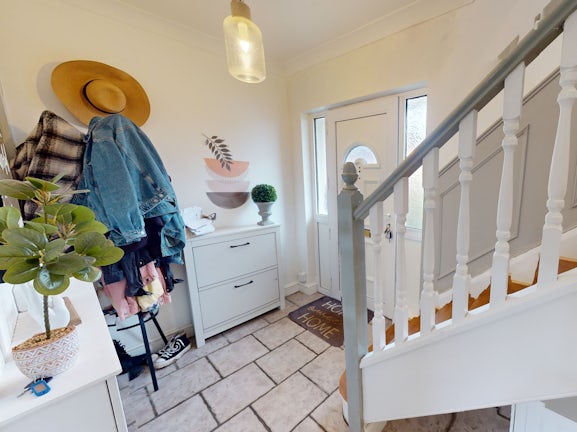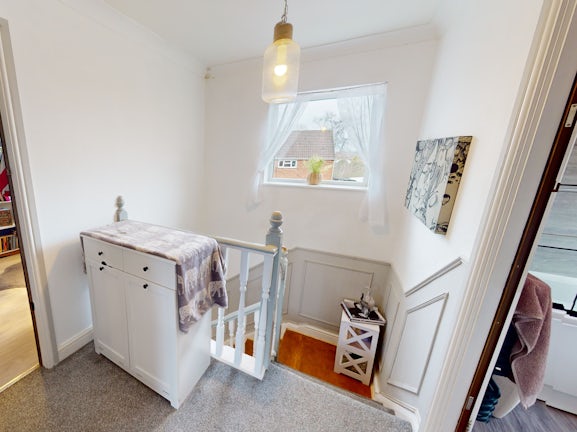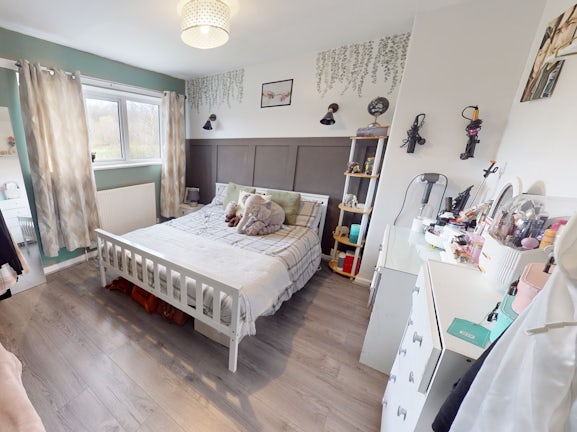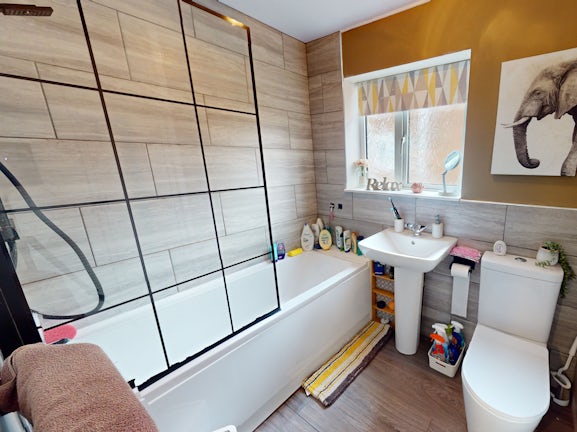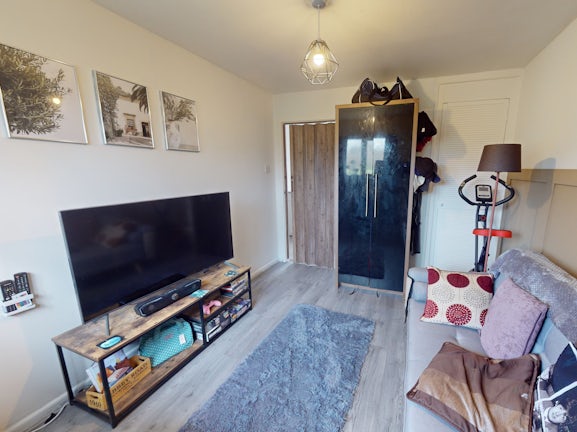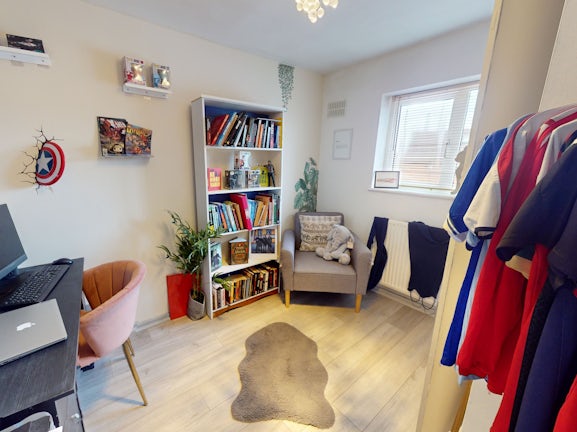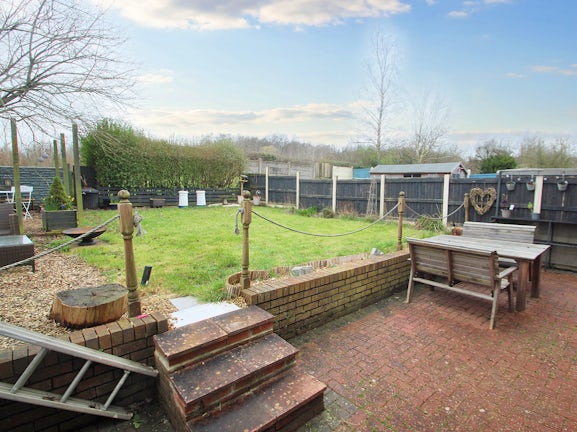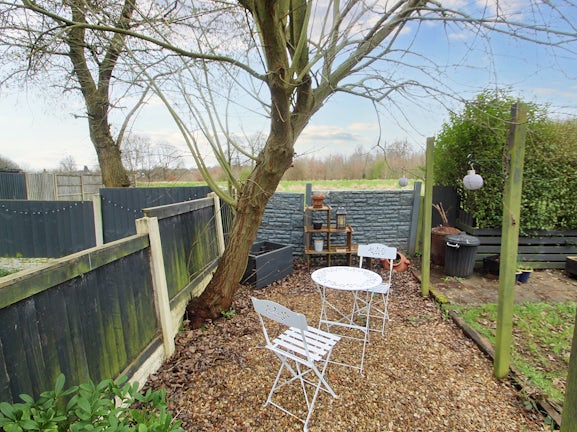Oakley Place
Fegg Hayes,
Stoke-on-Trent,
ST6
- 27 Piccadilly, Hanley, Stoke on Trent, ST1 1EN,
- Sales and Lettings 01782 206713
Features
- Backing onto fields
- Utility area with ground floor W.C
- Entrance hallway
- Dining room
- Lounge
- Modern kitchen
- Modern first floor bathroom
- Three good size bedrooms
- Rear garden
- Combi boiler installed August 2023
Description
Tenure: Freehold
THE IDEAL FIRST HOME- A three bedroom semi detached house located on a cul-de-sac in Fegg Hayes. The property, which backs onto acres of public fields, briefly comprises of; entrance hallway, lounge, dining room, kitchen, utility area, W.C, three bedrooms and a first floor bathroom. The property also benefits from a rear garden that is mainly laid to lawn with seating areas.
EPC rating: C. Council tax band: A, Tenure: Freehold,
Front
Entrance hallway
12'5 x 5'9
Radiator and UPVC door to front.
Lounge
11'6 x 14'11
Radiator, gas fire with surround and double glazed window to rear.
Dining room
9'1 x 10'10
Radiator and UPVC door to rear.
Kitchen
9'1 x 9'9
Range of wall and base units with preparation work surfaces. Oven with hobs and extractor over, alcove space for a fridge/freezer and double glazed window to side.
Utility
10'1 x 15'4 max
Plumbing for a washing machine, velux skylight window, composite door to front and UPVC door to rear.
W.C
5'5 x 3'
White W.C.
Landing
Double glazed window to front.
Master bedroom
11'6 x 10'11
Radiator and double glazed window to rear.
Bedroom two
9'2 x 10'11
Radiator, storage cupboard and double glazed window to rear.
Bedroom three
8'2 x 9'10
Radiator, storage cupboard and double glazed window to front.
First floor bathroom
5'7 x 6'11
White W.C, sink and panelled bath with shower over. Storage cupboard, part tiled walls and double glazed window to side.
Rear
Rear garden, part laid to lawn with flagged seating area and stoned area.

