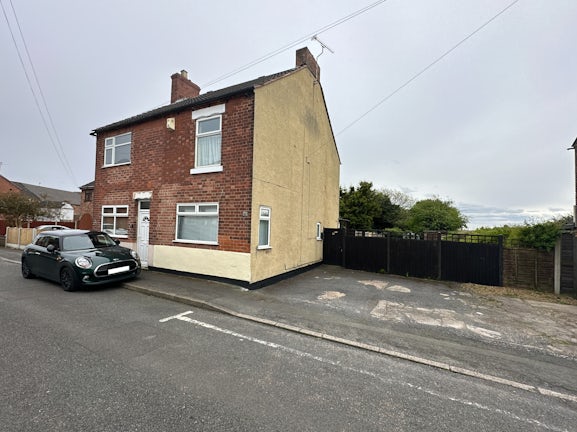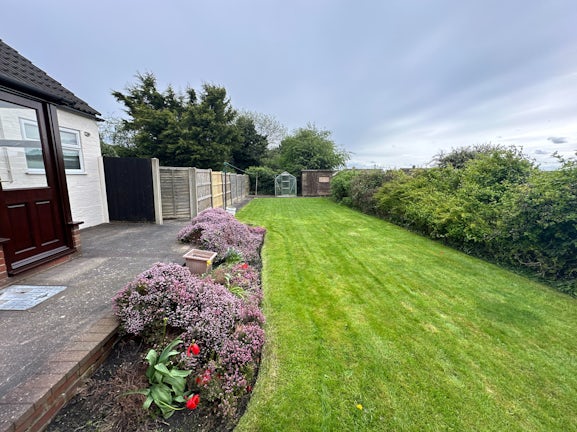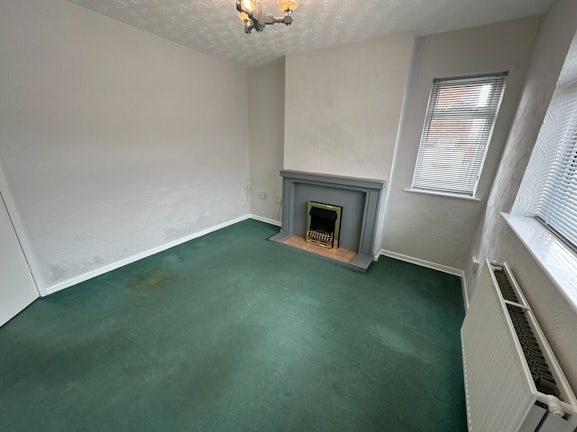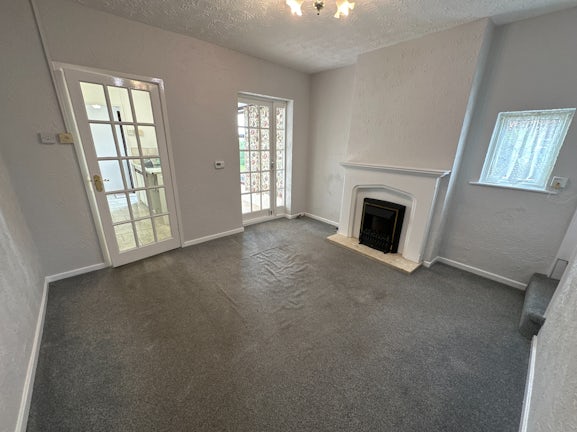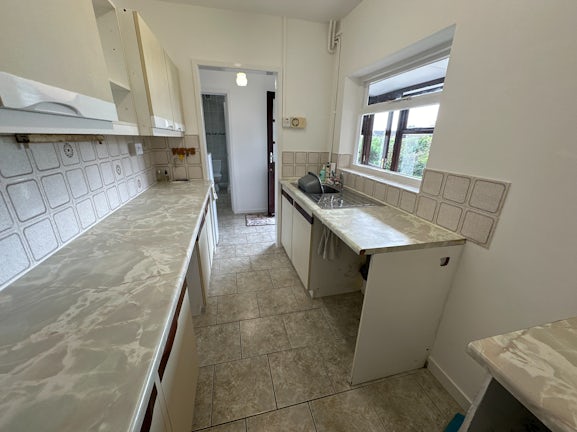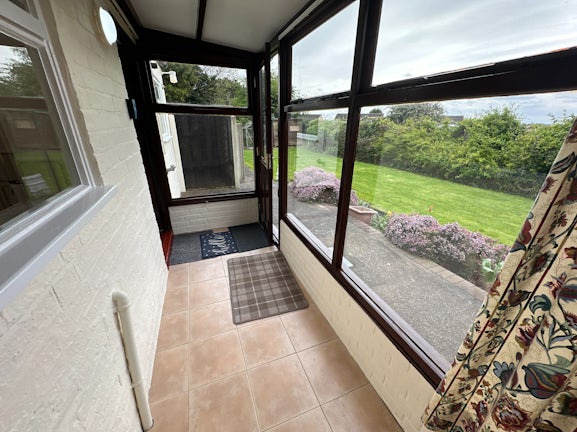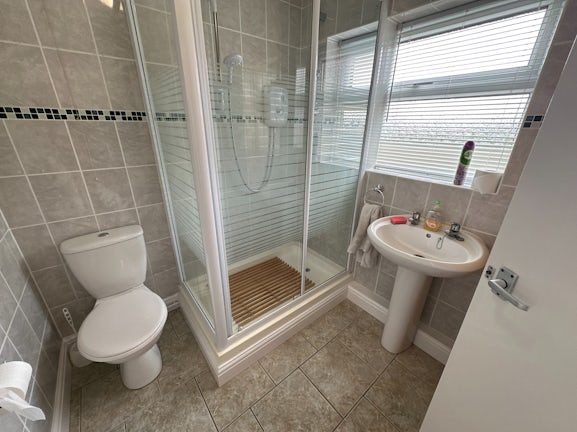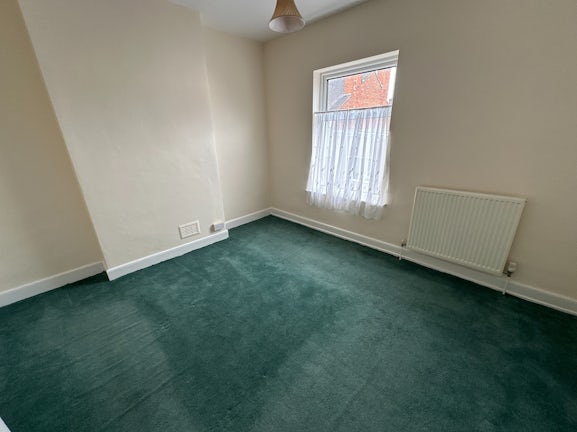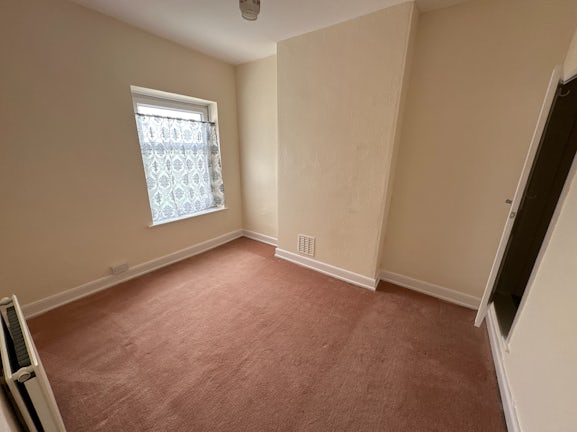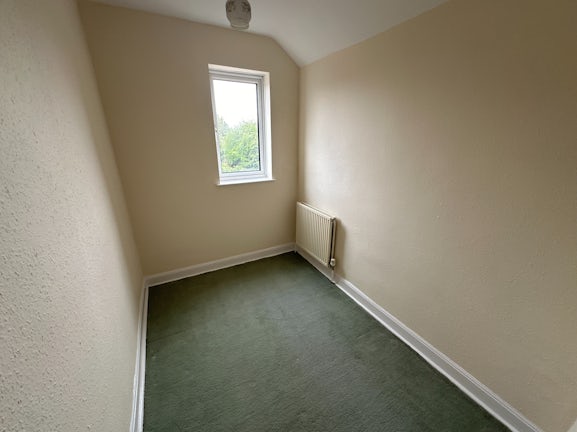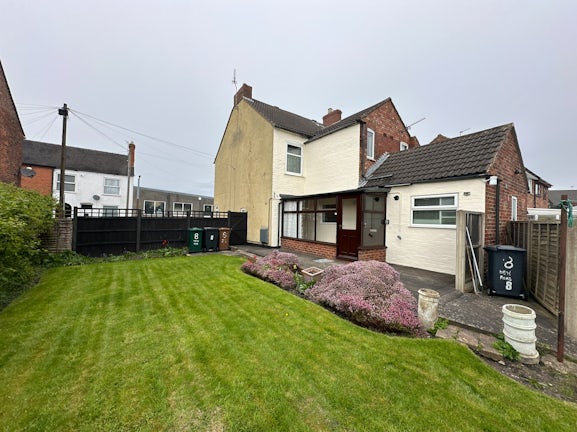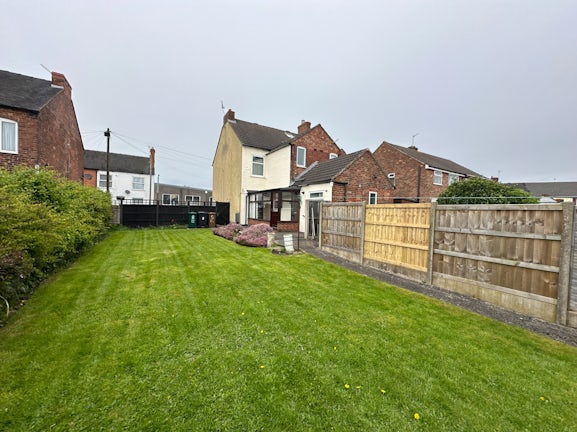New Road
Newhall,
Swadlincote,
DE11

- 49 High Street,
Swadlincote, DE11 8JA - Sales and Lettings: 01283 217772
Features
- Traditional Semi Detached Home
- Three Well Proportioned Bedrooms
- Two Reception Rooms
- Kitchen & Ground Floor Shower Room
- Upvc Double Glazing & Gas Fired Central Heating
- Immediate Vacant Possession
- Great Potential For A Discerning Purchaser
- Extensive Off Road Parking
Description
Tenure: Freehold
Newton Fallowell are pleased to be able to offer for sale this interesting opportunity for a discerning purchaser to acquire a substantial three bedroomed semi detached home, occupying a generous plot and extensive off road parking. Whilst in need of some degree of upgrading the centrally heated and double glazed home in brief comprises: - front sitting room, inner lobby, rear sitting room, kitchen, side lean-to, rear lobby, ground floor shower room and on the first floor a landing leads to three well proportioned bedrooms. Outside to the side of the property is a good sized area for parking and to the rear is a substantial mainly lawned garden which is well screened by timber fencing.
EPC rating: E. Council tax band: A, Tenure: Freehold,
Accommodation In Detail
Front Sitting Room
3.34 x 3.64 Metres
having Upvc double glazed windows to front and side elevations, one double central heating radiator and feature fireplace with inset electric fire.
Inner Lobby
having useful understairs store.
Rear Sitting Room
3.34 x 3.67 Metres
having Upvc double glazed window to side elevation, one double central heating radiator, fitted smoke alarm, feature fireplace with fitted electric fire surmounted on a marble hearth and French door opening through into:
Side Lean-To
1.21 x 4.20 Metres
having ceramic tiling to floor and glazed windows.
Kitchen
1.88 x 2.61 Metres
having a range of hessian effect cream fronted base and wall mounted units with marble effect working surfaces, gas cooker point, stainless steel sink and draining unit and ceramic tiling to floor.
Inner Lobby
having ceramic tiling to floor and half obscure glazed back door.
Shower Room
1.90 x 2.20 Metres
having modern white suite comprising low level wc, pedestal wash basin, shower enclosure with fitted electric shower, obscure Upvc double glazed window to side elevation, full tiling complement to floor and walls, fitted extractor vent, heated towel radiator and cupboard housing fitted Worcester condensing combi gas fired central heating boiler.
On The First Floor
Landing
leading to:
Bedroom One
3.34 x 3.67 Metres
having Upvc double glazed window to front elevation and one double central heating radiator.
Bedroom Two
3.36 x 2.73 Metres
having Upvc double glazed tilt and turn window to rear elevation, one double central heating radiator and useful overstairs storage cupboard.
Bedroom Three
1.91 x 2.66 Metres
having Upvc double glazed window to rear elevation and one double central heating radiator.
Outside
The property enjoys a large plot with parking for at least two vehicles to the side of the property. To the rear of the home is a substantial enclosed garden well screened by timber fencing and hedgerows and provides excellent potential for extension or development subject to the necessary consent being obtained. A shed and greenhouse are erected at the far extent of the garden.
Services
All mains services are believed to be connected to the property.
Measurement
The approximate room sizes are quoted in metric. The imperial equivalent is included in brackets.
Tenure
Freehold - with vacant possession upon completion. Newton Fallowell recommend that purchasers satisfy themselves as to the tenure of the property and we would recommend that they consult a legal representative such as a Solicitor appointed in their purchase.
Note
The services, systems and appliances listed in this specification have not been tested by Newton Fallowell and no guarantee as to their operating ability or their efficiency can be given.

