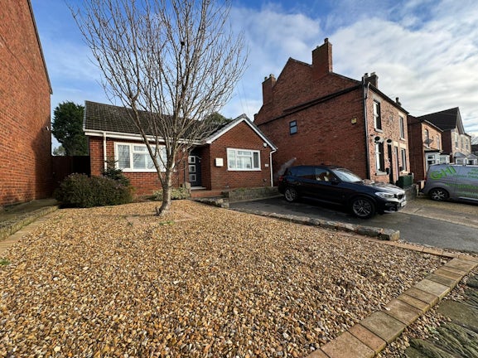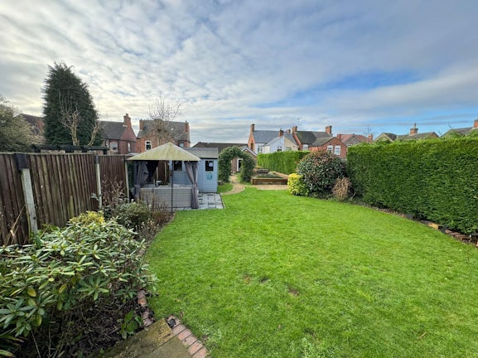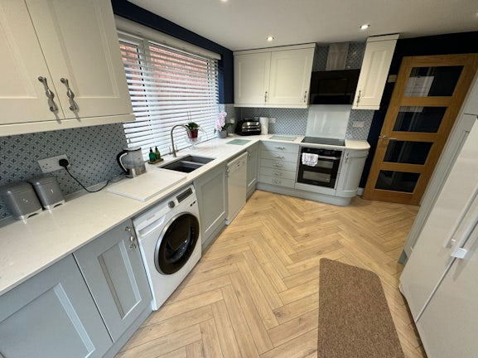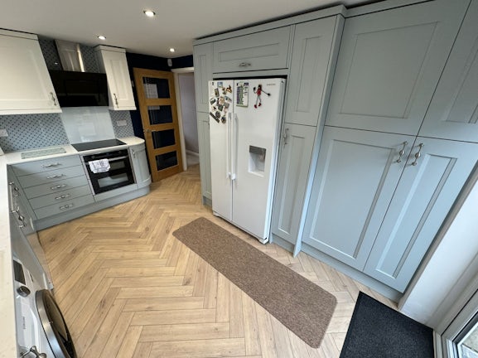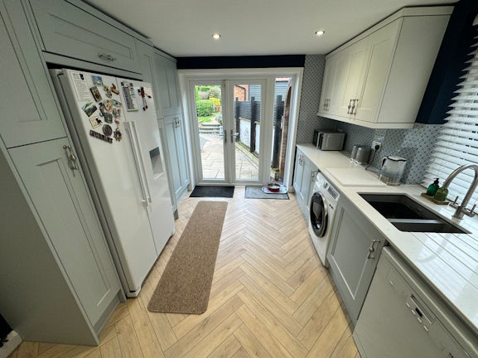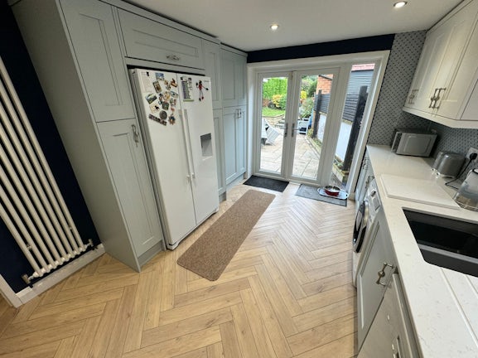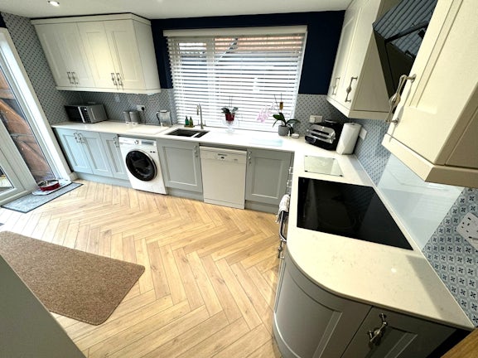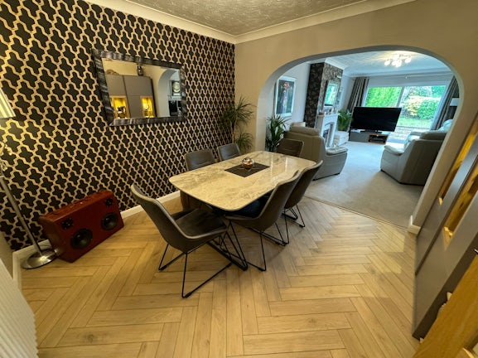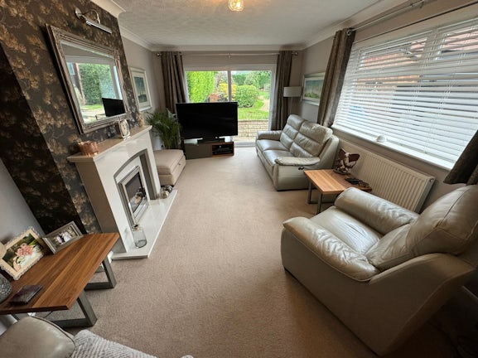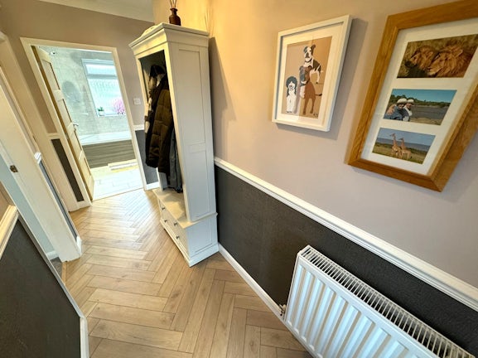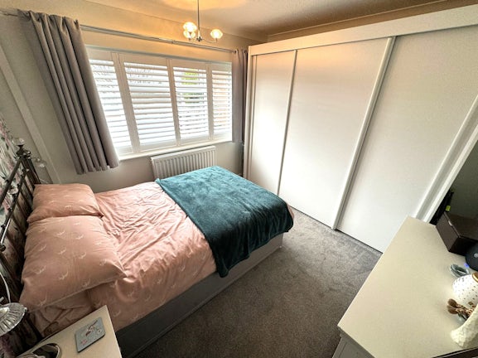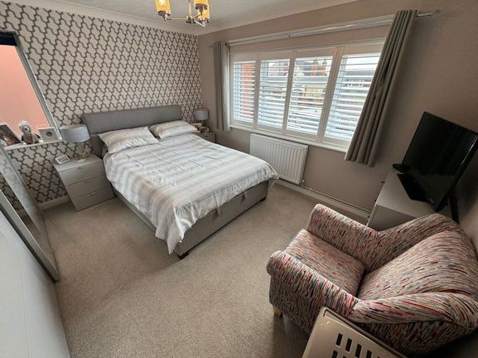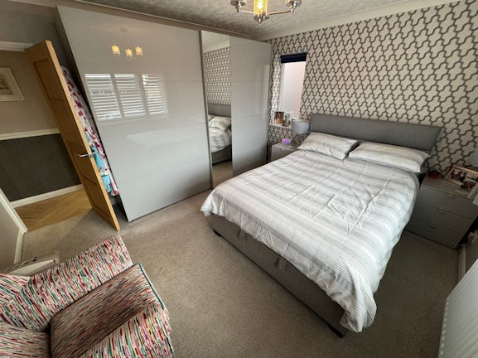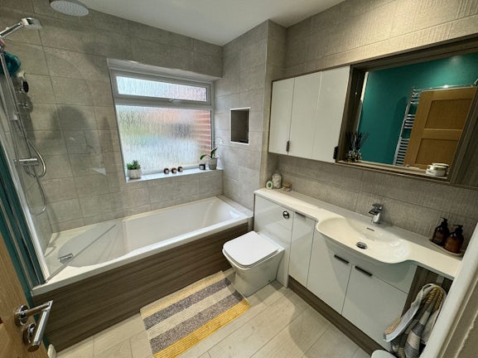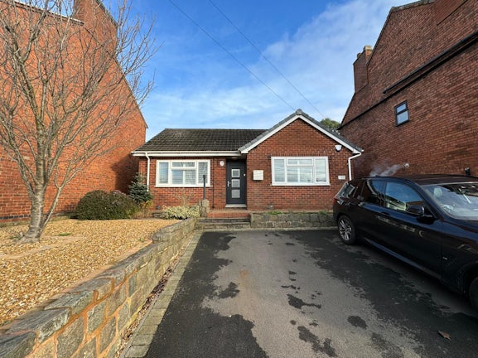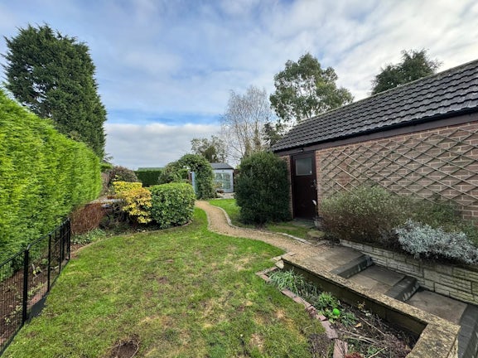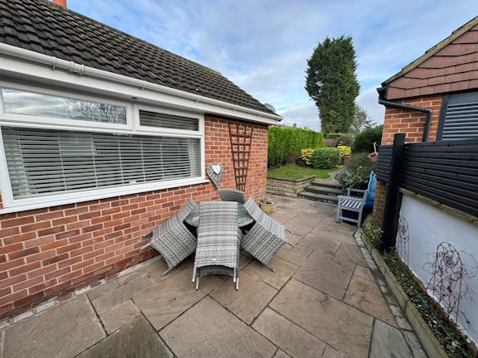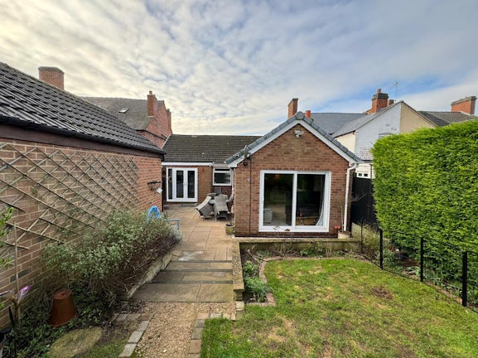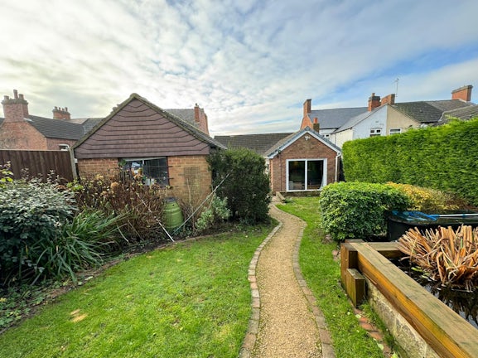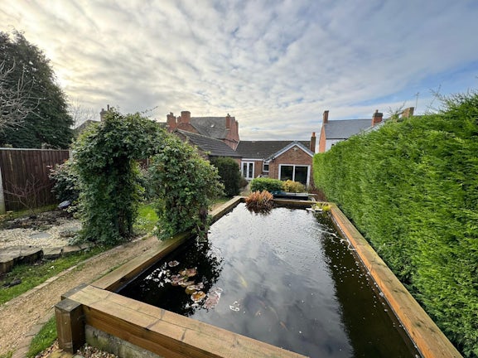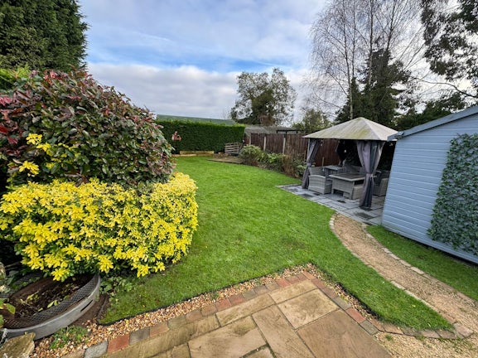Burton Road
Swadlincote,
DE12

- 49 High Street,
Swadlincote, DE11 8JA - Sales and Lettings: 01283 217772
Features
- Detached Bungalow
- Refurbished Throughout
- Two Well Proportioned Bedrooms
- Stunning Kitchen
- Off Road Parking
- Detached Garage / Workshop
- Spacious Reception / Dining Room
- Viewing A Must
Description
Tenure: Freehold
*** Beautifully Presented / Refurbished Throughout ***
Newton Fallowell are delighted to present to the market this stunning detached bungalow set on a generous plot. Offering spacious living throughout this home is located ideally for commuting into the town centre and comprises of in brief:- entrance hall, stunning breakfast kitchen, lounge diner, two well proportioned bedrooms and family bathroom. Outside to the front is off road parking and to the rear is a privately enclosed rear garden with patio seating area, lawn, detached garage / workshop, bar and an array of scrubs, plants and trees.
EPC rating: D. Council tax band: C, Tenure: Freehold,
Accommodation in Detail
Entrance Hall
2.20 x 3.60 Metres
having one central heating radiator.
Stunning Breakfast Kitchen
4.30 x 3.00 Metres
having Upvc double glazed window to side elevation, Upvc double glazed doors leading out to patio area, array of base and wall mounted units with complementary quartz work surfaces, sink and draining unit with stainless steel mixer taps, integrated electric fan oven with four ring induction hob and extractor fan over, space for fridge/freezer, plumbing for washing machine and dishwasher and one central heating radiator.
Lounge/Diner
featuring
Dining Area
3.10 x 3.20 Metres
having one central heating radiator.
Reception Area
3.50 x 6.10 Metres
having Upvc double glazed window to side elevation and Upvc double glazed sliding doors leading out to rear patio.
Bedroom One
3.90 x 3.50 Metres
having Upvc double glazed window to front elevation, one central heating radiator and obscure Upvc double glazed window to side elevation.
Bedroom Two
3.10 x 3.30 Metres
having Upvc double glazed window to front elevation and one central heating radiator.
Family Bathroom
having three piece suite comprising panelled bath with shower over, low level wc, pedestal wash basin, array of storage cupboards, tiled splashbacks, heated towel rail and obscure Upvc double glazed window to rear elevation.
Outside
To the front of the home is a large driveway providing ample off road parking. To the rear is access to the single garage/workshop, large patio seating area, lawned area, pond, shrubs, plants and trees.
Services
All mains services are believed to be connected to the property.
Measurement
The approximate room sizes are quoted in metric. The imperial equivalent is included in brackets.
Tenure
Freehold - with vacant possession upon completion. Newton Fallowell recommend that purchasers satisfy themselves as to the tenure of the property and we would recommend that they consult a legal representative such as a Solicitor appointed in their purchase.
Note
The services, systems and appliances listed in this specification have not been tested by Newton Fallowell and no guarantee as to their operating ability or their efficiency can be given.

