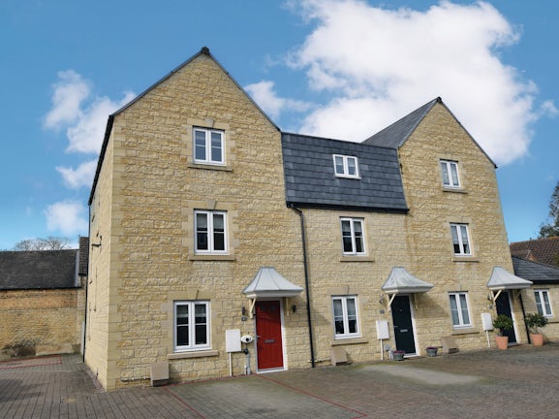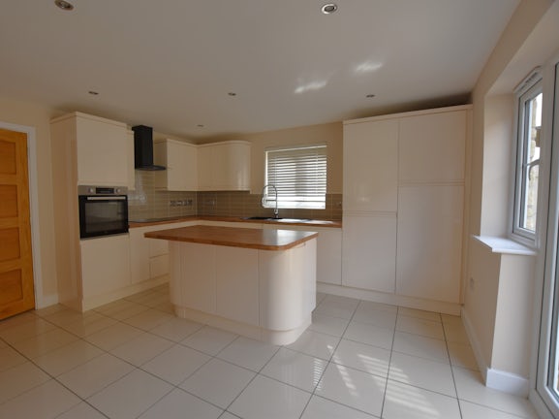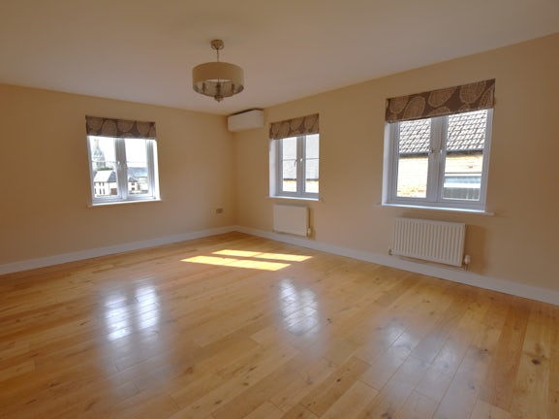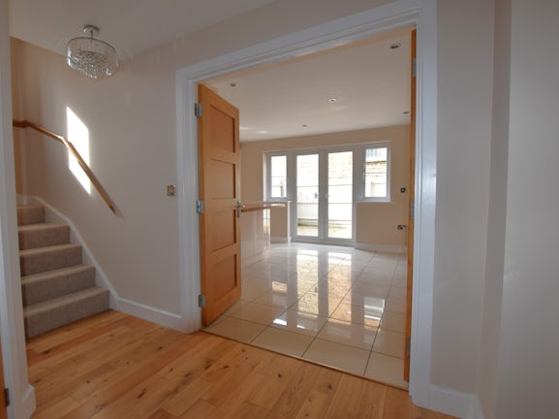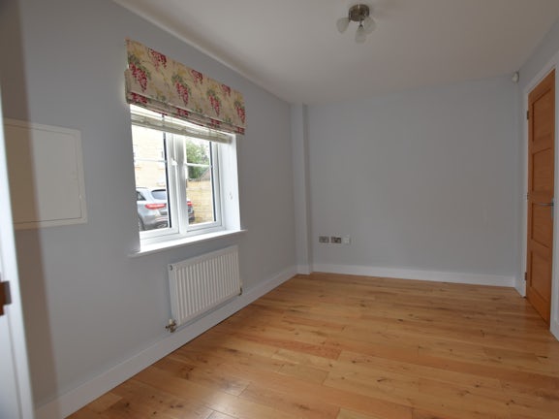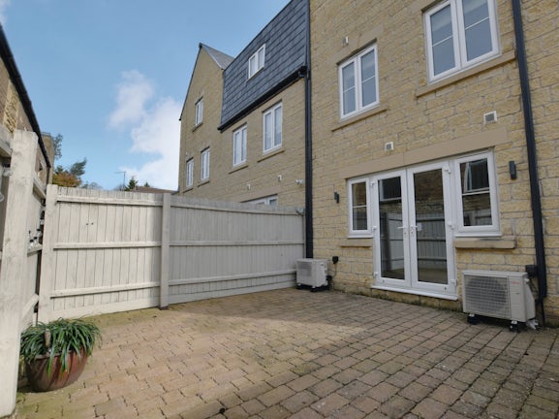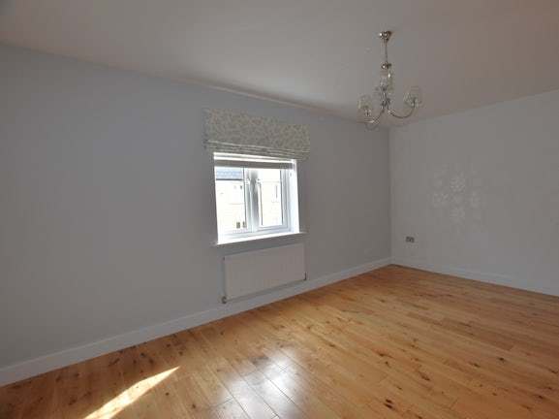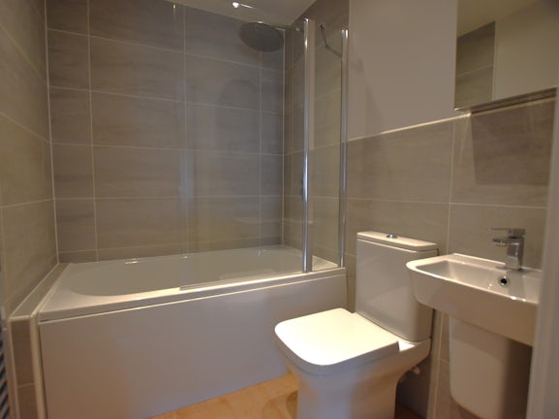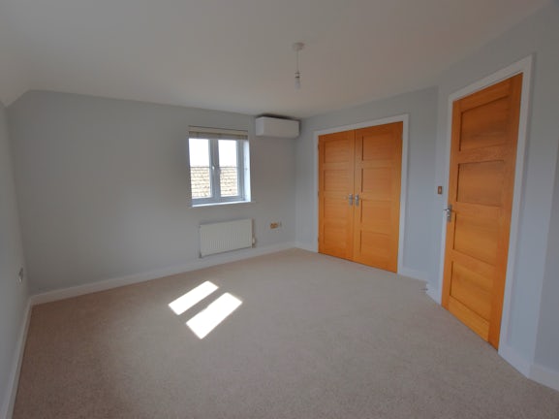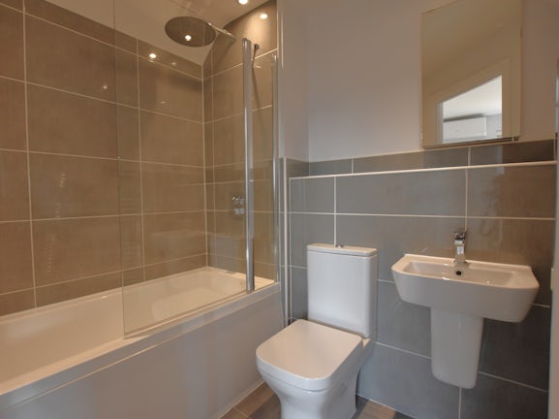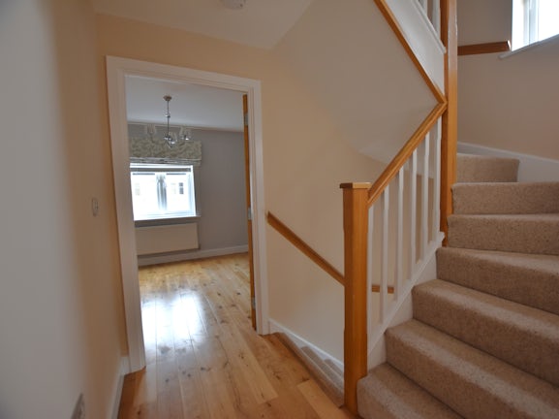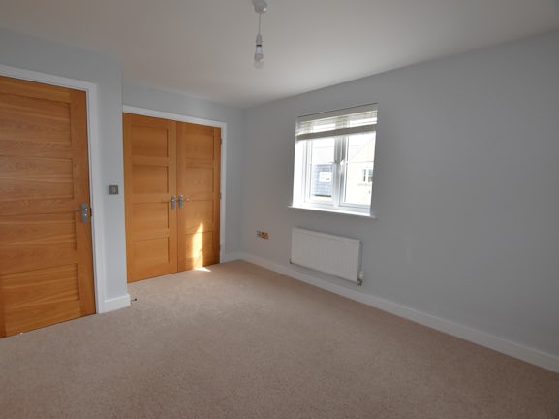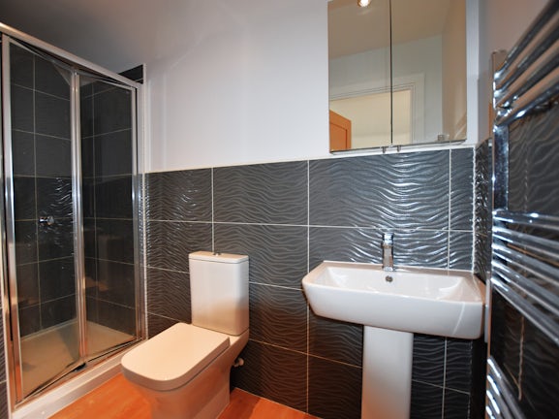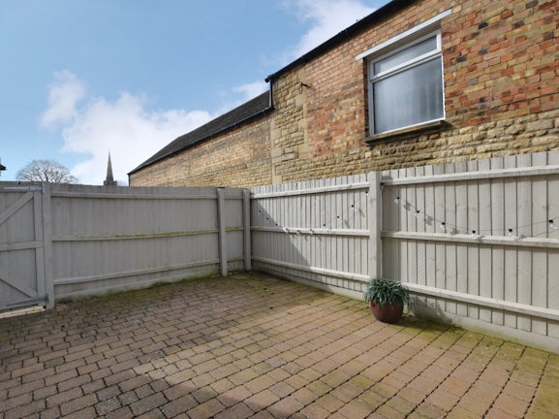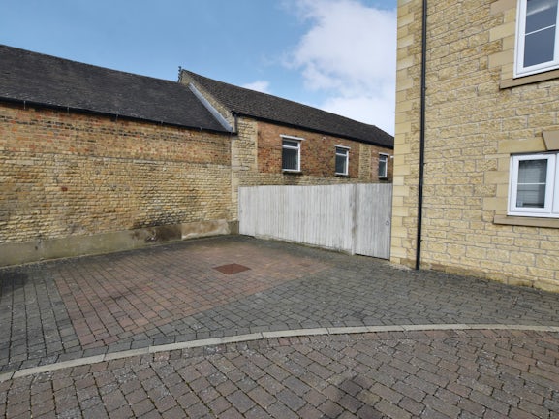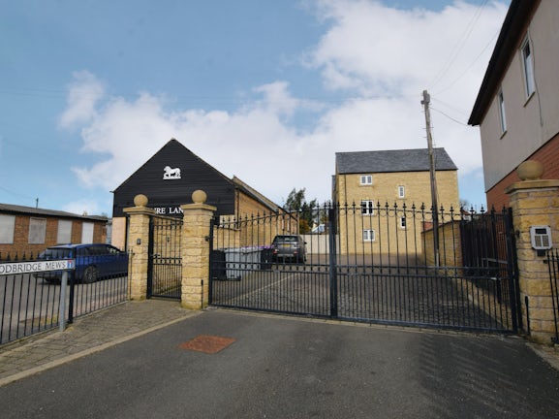Woodbridge Mews
Stamford,
PE9

- 4 Ironmonger Street,
Stamford, PE9 1PL - Sales and Lettings: 01780 754530
Features
- Centrally Located Modern End Town House
- Three / Four Bedrooms (Three Double)
- Spacious Living Kitchen with Integrated Appliances
- Home Office / Bedroom Four
- Four Bathrooms (Two Shower Rooms)
- First Floor Sitting Room with Views towards Town Centre
- Private Gated Development
- Two Parking Spaces
Description
Tenure: Freehold
Set in this exclusive secure gated development sits this modern End Town House boasting a spacious interior arranged over three floors including, an open plan living kitchen with integrated appliances, home office/fourth bedroom, a ground floor shower room, first floor sitting room, three further bedrooms (all en-suite), a private south facing courtyard garden and two designated parking spaces.
The property is approached off Radcliffe Road, through secure electric gates in to the small development of modern stone townhouses. The property is set on the end of a terrace of three properties with dedicated parking for two vehicles within the block paved front and side courtyard.
On entering the home, you'll be greeted by a spacious, light and airy hallway, fitted with oak flooring and boasting a ground floor shower room. This leads to the office/bedroom four, stairs rising to all floors and twin oak doors leading to the living kitchen family room. The office/bedroom four is set at the front of the property with oak flooring and a useful cupboard store. The kitchen offers a spacious living/dining/entertaining area with one side a contemporary fitted kitchen with centralised island. There are a range of integrated appliances, ceramic tiled flooring and glazed twin doors leading out to the private rear garden. To the first floor, you will find the sitting room enjoying dual aspects towards the two centre and views of church spires which has air conditioning fitted, bedroom three which also offers and ensuite bathroom. To the second floor, there are two further double bedrooms including the main bedroom with air conditioning and both benefiting from an ensuite bathroom/shower room and host fitted wardrobes.
Outside the rear of the property is a private south facing garden which has been laid to block paving for ease of maintenance and is fully enclosed by timber panelled facing. There is gated access to the side leading out to one of the parking spaces and an electric charging point to the front.
EPC rating: B. Council tax band: E, Tenure: Freehold,
Entrance hall
1.34 x 5.21 Metres
Bedroom four/Office
2.61 x 3.36 Metres
Shower room
1.33 x 2.11 Metres
Kitchen diner
4.12 x 4.80 Metres
First floor landing
1.11 x 2.03 Metres
Living room
4.13 x 4.80 Metres
Bedroom three
3.10 x 4.80 Metres
Ensuite
1.65 x 1.83 Metres
Second floor landing
0.98 x 2.03 Metres
Bedroom one
4.16 x 4.81 Metres
Ensuite
1.95 x 2.01 Metres
Bedroom two
3.08 x 4.81 Metres
Ensuite
1.26 x 2.75 Metres
Agent note
There is a management company (Anvil Mews Management Company) setup by the residents of the development for the maintenance of the communal areas, gates and health & safety insurance. The vendor has advised the cost for this is annually paid at £450.00.

