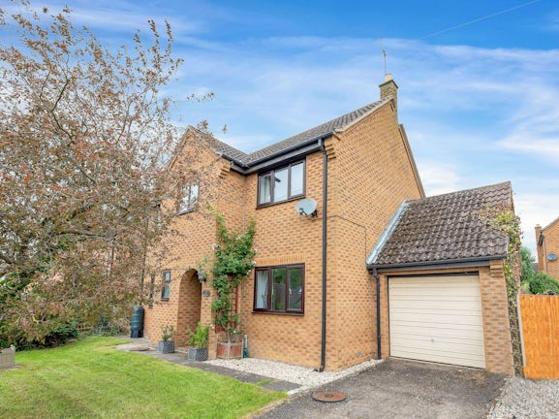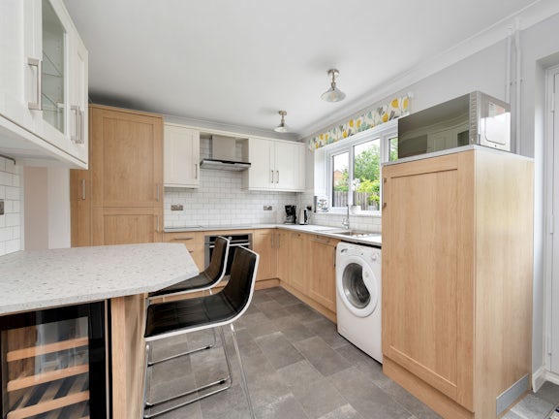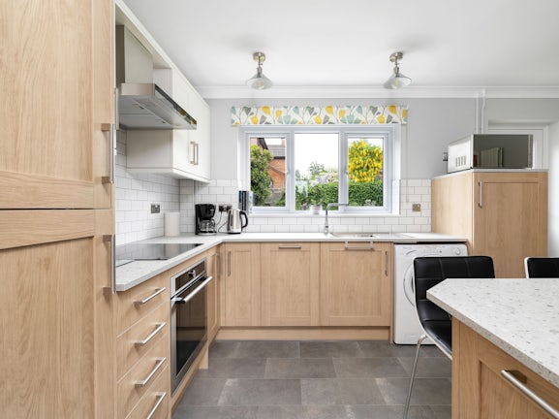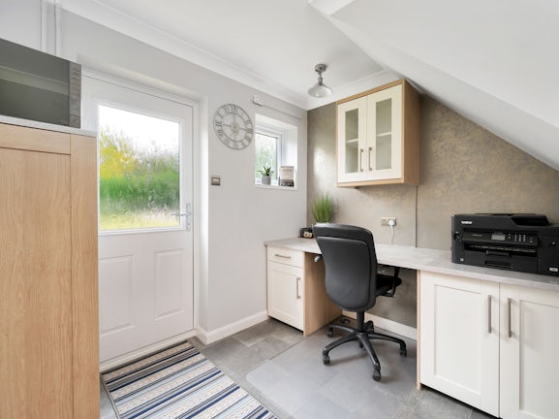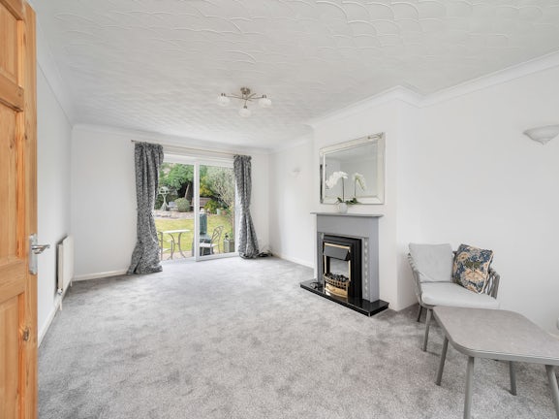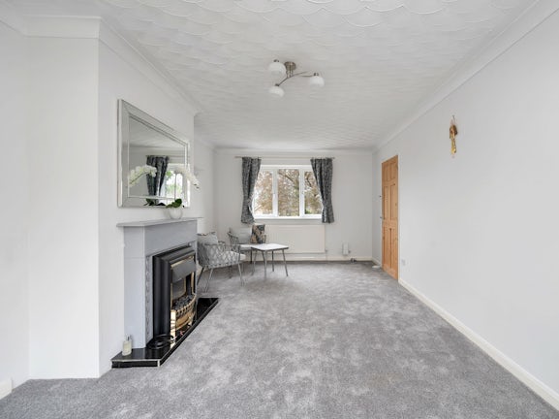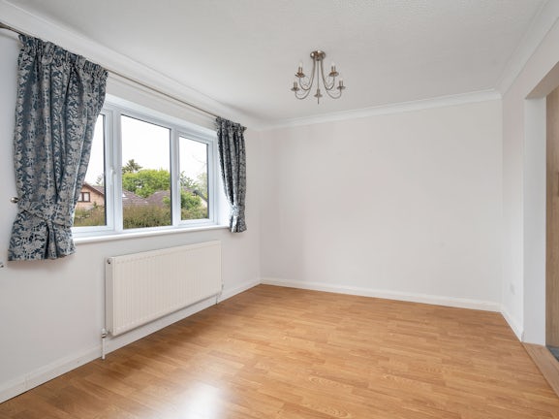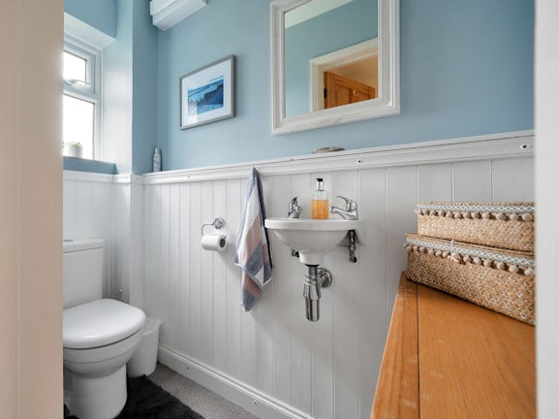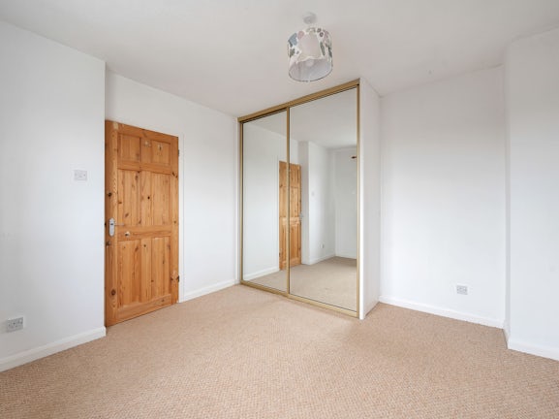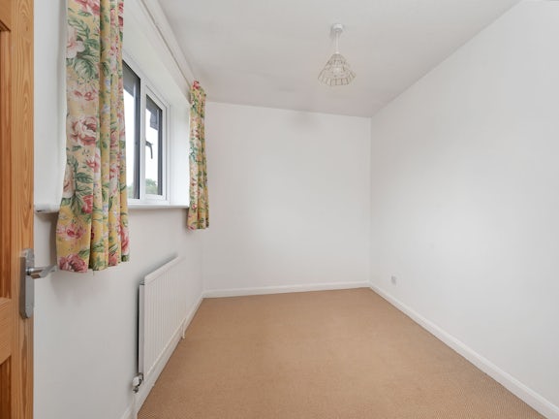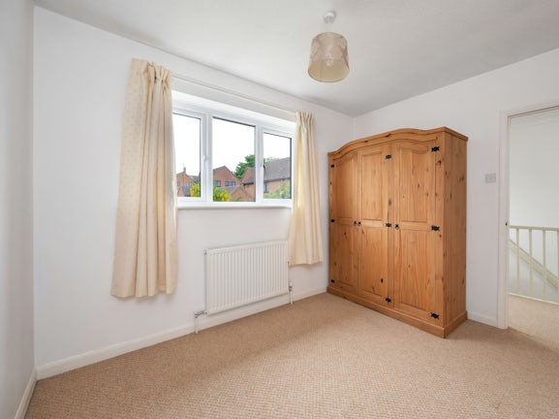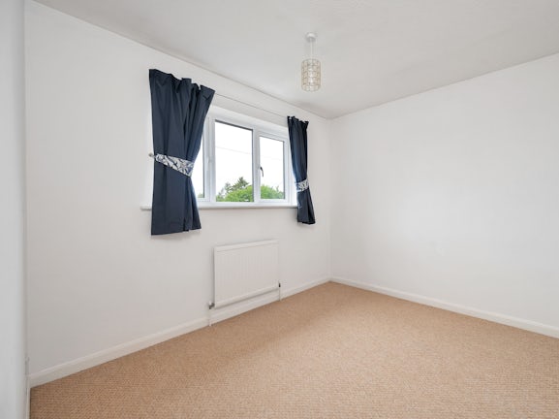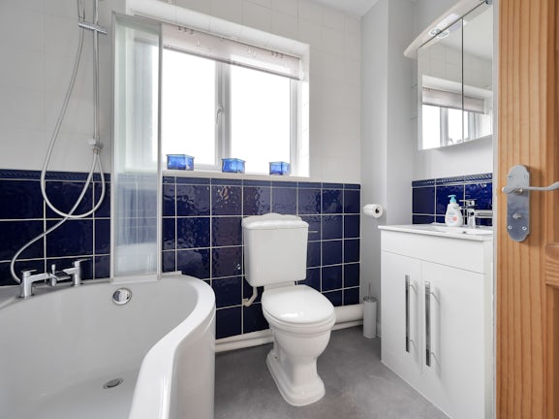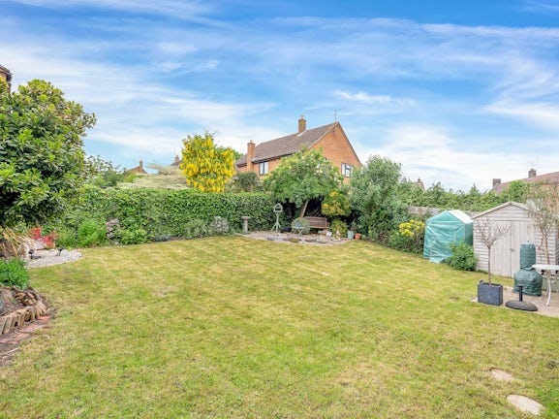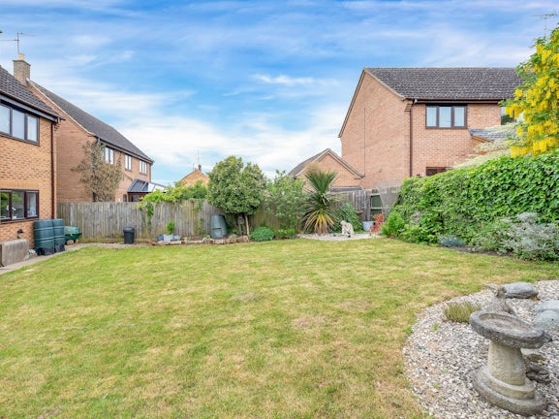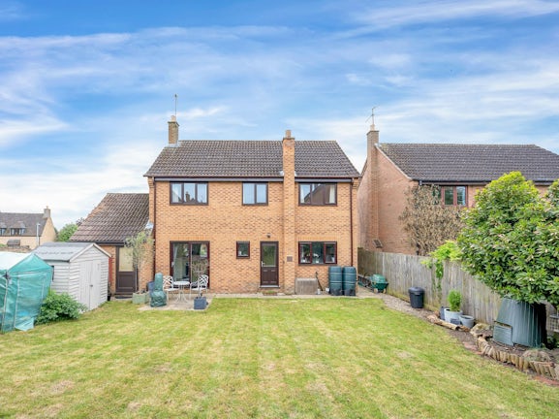Wood Road
Kings Cliffe,
Stamford,
PE8

- 4 Ironmonger Street,
Stamford, PE9 1PL - Sales and Lettings: 01780 754530
Overview
- Deposit: £1,673
- Heating: Oil Fired Heating
- Unfurnished
- Council Tax Band: D
Features
- AVAILABLE IMMEDIATELY
- FOUR BEDROOM DETACHED HOME
- SINGLE GARAGE WITH OFF ROAD PARKING
- NEWLY FITTED KITCHEN AND BATHROOM
- ENCLOSED SPACIOUS AND WELL ESTABLISHED REAR GARDEN
- LIVING ROOM & SEPARATE DINING ROOM
- EPC - D
- COUNCIL TAX - D
Description
** AVAILABLE IMMEDIATELY ** Spacious four bedroom detached family home, situated in the popular village of Kings Cliffe. The property boasts a newly fitted kitchen, spacious living room, separate dining room, three double bedrooms, newly fitted modern bathroom, downstairs cloakroom, single garage and well established enclosed rear garden.
The property is arranged over two floors, entering via the entrance hall with stairs leading to the first floor and a downstairs cloakroom. To one side of the property is the spacious living room featuring French doors which open out onto the patio. To the other side of the property is the separate dining room / study and newly fitted kitchen, featuring an array of units, integrated appliances and breakfast bar. The kitchen also offer a clever study space. To the first floor, the large landing connects three well balanced double bedrooms, a further single bedroom and a three piece newly fitted bathroom.
Outside to the front is a small garden with mature trees and shrubbery, off road parking and single garage with up and over door and power. The rear garden is fully enclosed, private and features a patio seating area and lawn decorated with a well established shrubbery border, green house and shed. EPC rating: D. Council tax band: D,

