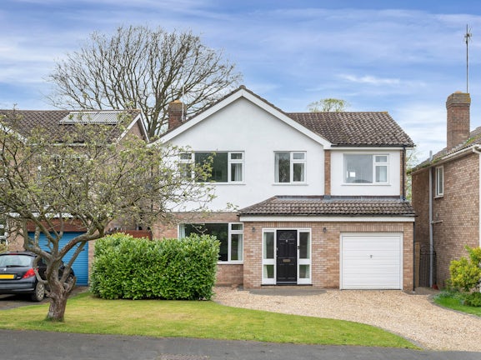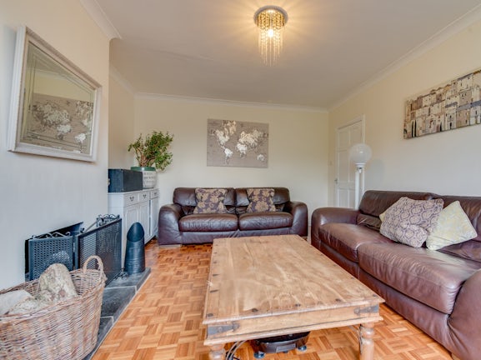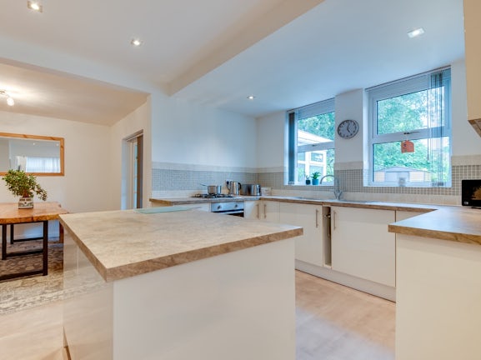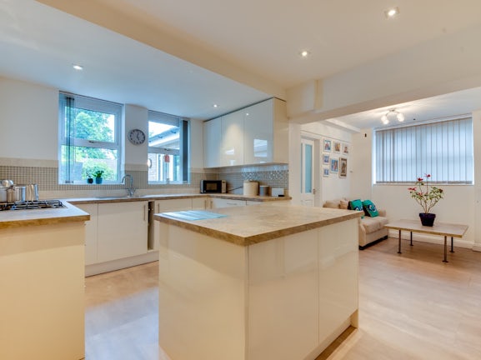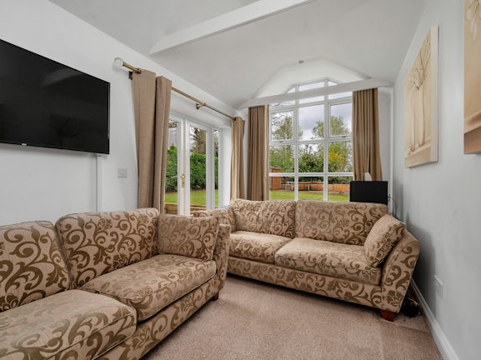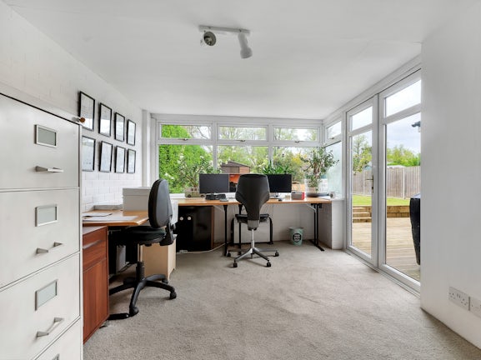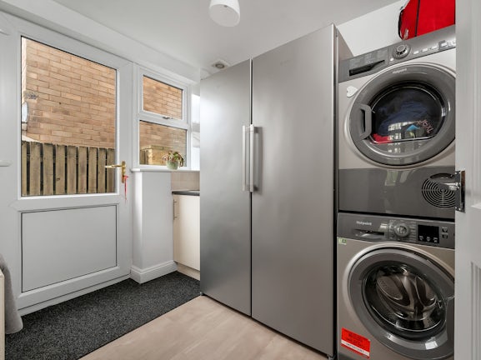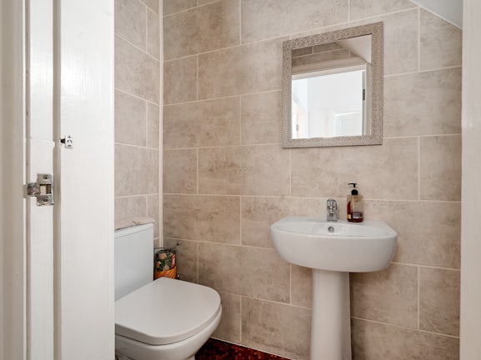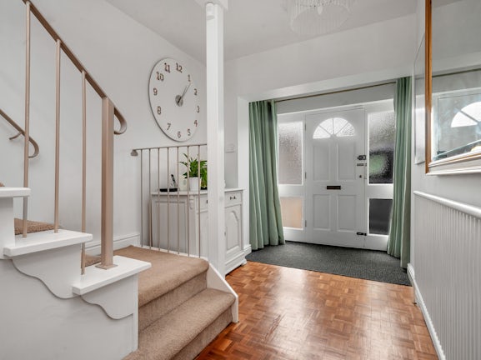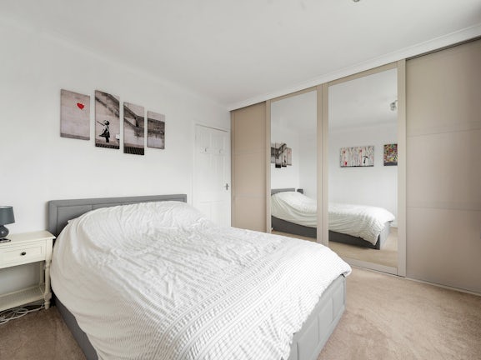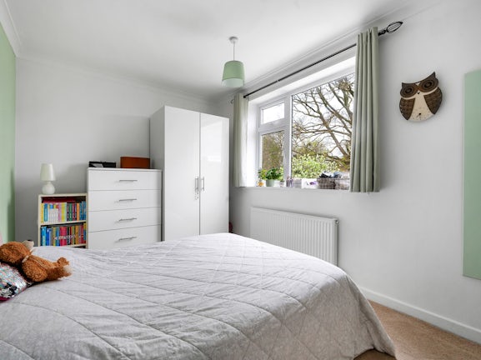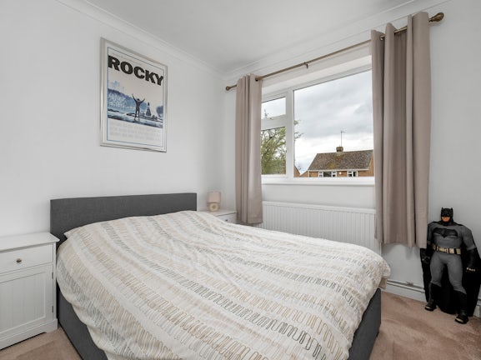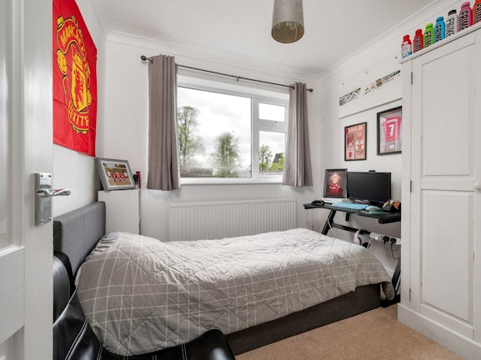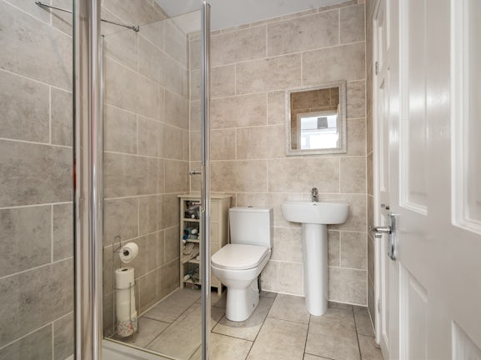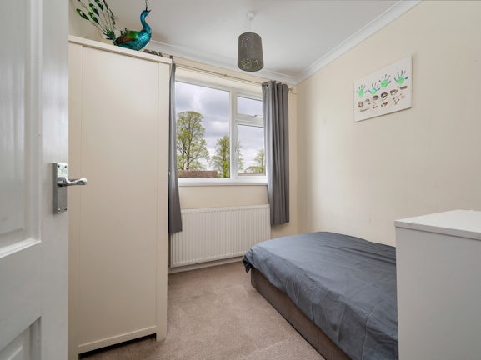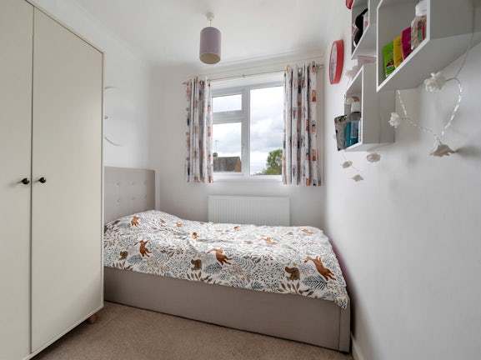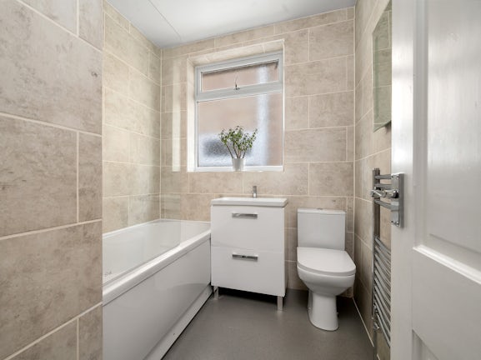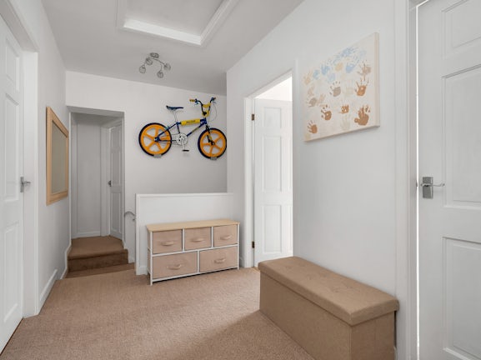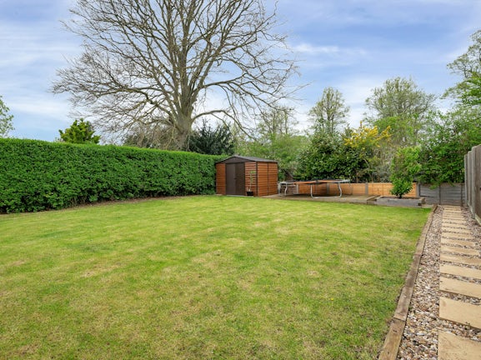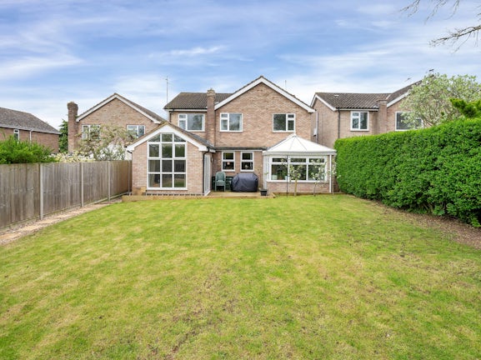Saxon Road
Barnack,
Stamford,
PE9

- 4 Ironmonger Street,
Stamford, PE9 1PL - Sales and Lettings: 01780 754530
Features
- Extended Family Home
- Highly Regarded Village
- Six Bedrooms & Two Bathrooms
- Open Plan Living Kitchen Family Room
- Living Room & Garden Room
- Generous Conservatory
- Private Rear Garden
- Private Driveway Parking & Garage
Description
Tenure: Freehold
Set in the highly regarded village of Barnack sits this stunning family home boasting extended accommodation to both ground and first floor which includes SIX BEDROOMS, a generous open plan Living Kitchen Diner which flows to two further reception rooms and a formal living room. The rear of the property enjoys a private garden with an expanse of lawn and patio terrace, whilst the front boast a private driveway meeting the integral garage.
On entering the home, you'll be greeted by a light and spacious hallway with original parquet flooring. To one side the stairs lead to the first floor, there is a useful refitted ground floor wc with bespoke 'penny' floor and doors to the kitchen and living room. The living room has a large window to the front and a continuation of the parquet flooring. On entering the kitchen, you'll be greeted by a range of fitted units with a centralised island and integrated appliances, to one side of the room is a spacious dining area which leads on to the conservatory, whilst to the other, a useful family area ideal for a kitchen sofa which leads to both the utility room and garden room. The utility offers further cupboard storage and surface areas, whilst the garden room with its vaulted ceilings and large double height window offers a separate space for the children to play, relax or study. To the first floor there are six bedrooms including the main which offers a bank of fitted wardrobes. There is a 'Jack & Jill' ensuite shower room to two of the bedrooms and a further family bathroom.
Outside, the property is approached by a gravelled driveway providing ample parking for 3-4 cars and meets the single integral garage. There is gated pedestrian access to the rear garden which is initially approached by a patio seating area and meets the reaming garden which is mainly laid to lawn. The garden enjoys a high degree of privacy and enjoys an easterly aspect.
EPC rating: D. Council tax band: E, Tenure: Freehold,

