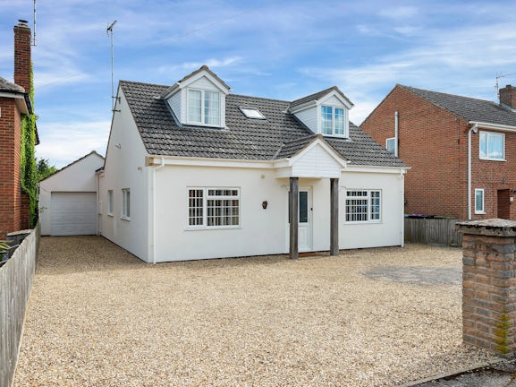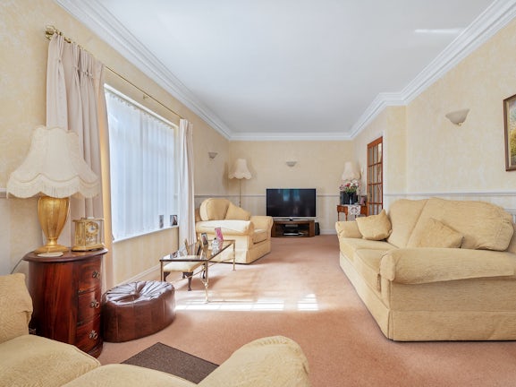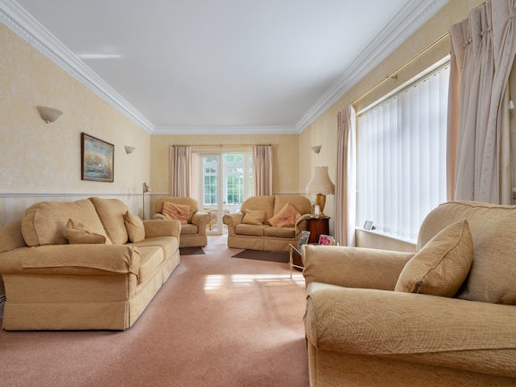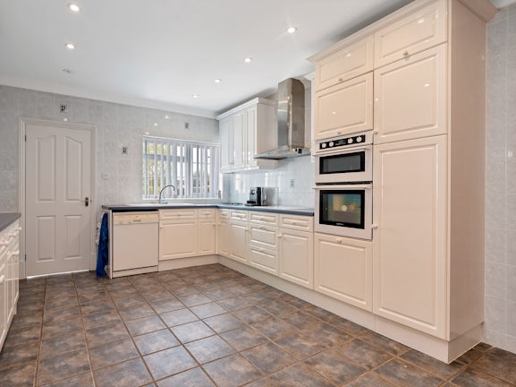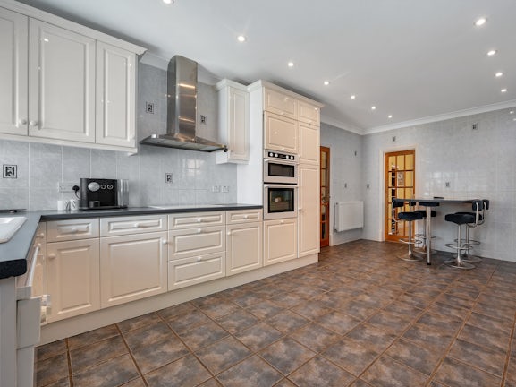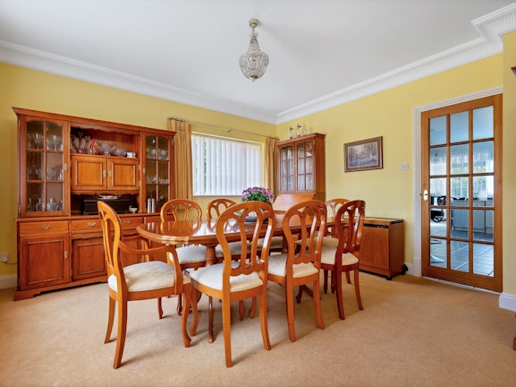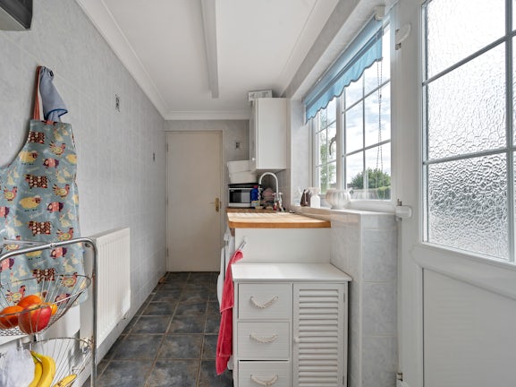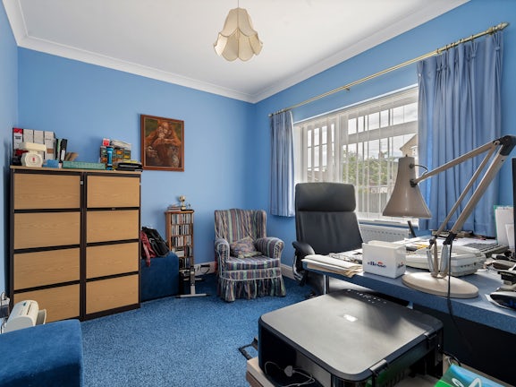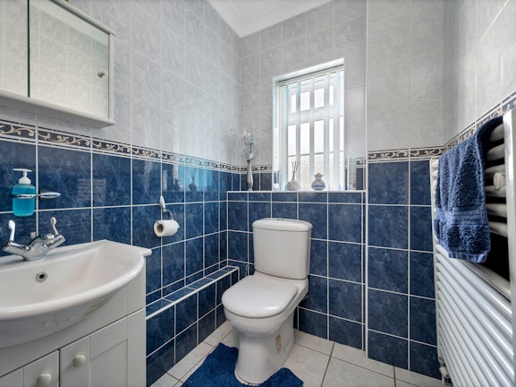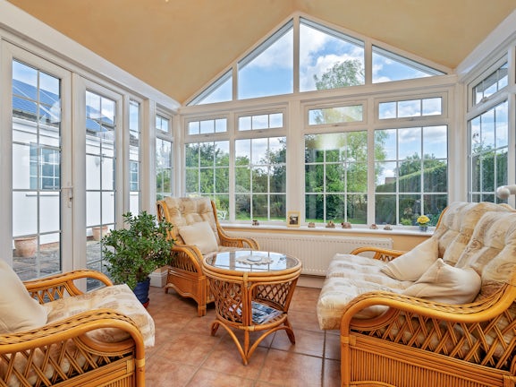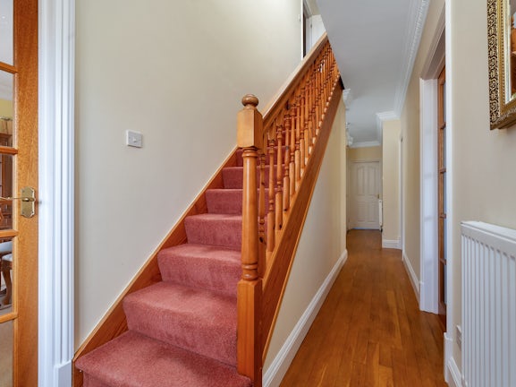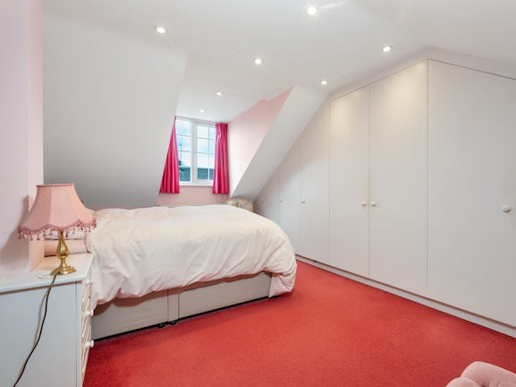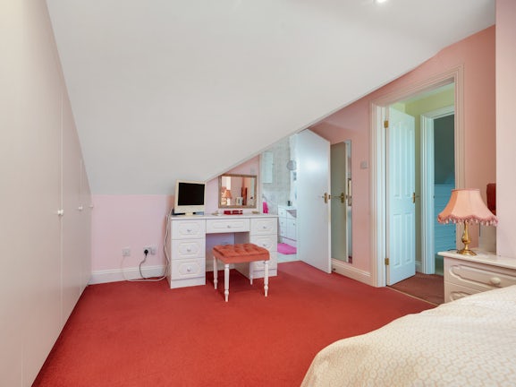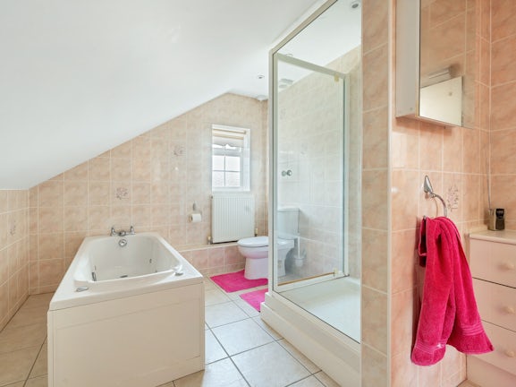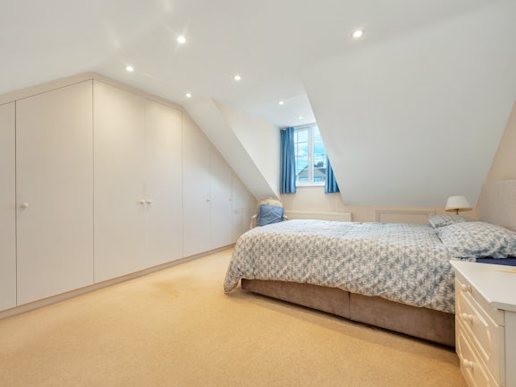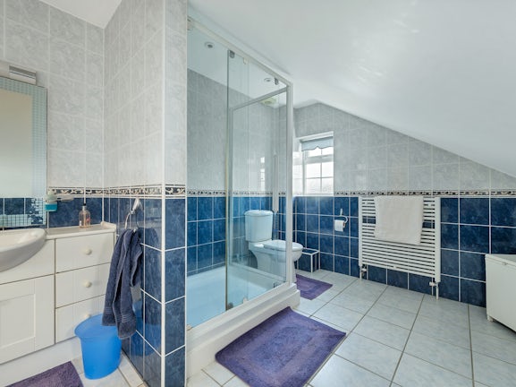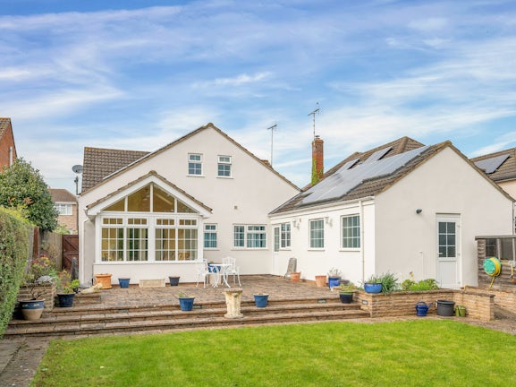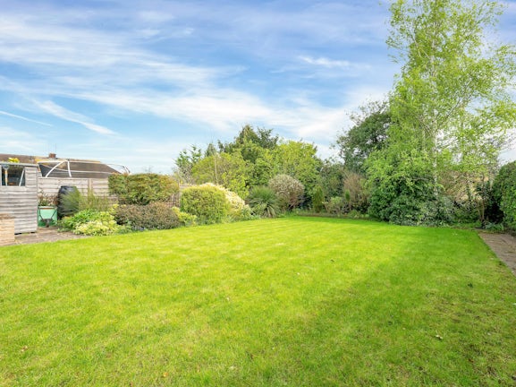Queens Walk
Stamford,
PE9

- 4 Ironmonger Street,
Stamford, PE9 1PL - Sales and Lettings: 01780 754530
Features
- Highly Sought After Location
- Extended Detached Dormer Bungalow
- Two/Three Bedrooms
- Three/Four Reception Room
- 16 Owned Solar Panels (4Kw)
- Private South Facing Rear Garden
- Ample Parking for 4 Vehicles
- Oversized Garage & Workshop
Description
Tenure: Freehold
A substantially extended two/three bedroom detached dormer bungalow situated in this highly regarded location only a few minutes walk from the town centre & Waitrose. The property boasts a generous interior with three/four reception rooms, a large kitchen with separate utility room, ample parking for several vehicles, an oversized garage with workshop and a private family sized south facing rear garden. NO ONWARD CHAIN
On approaching the home, you'll be greeted by a generous driveway set behind the boundary brick wall which offers ample parking for several vehicles. To one side the of the property is further parking leading to the garage and gated access to the rear garden. On entering the home, there is a generous hallway with useful storage beneath the stars and the further cloaks cupboard. There are doors leading to the office/third bedroom, the living room, kitchen, dining room and ground floor WC which is fitted with a 2 piece suite and could be extended into the hallway to create a further shower room. The living room has been extended and features an additional Garden Room which looks over the south facing rear garden and has twin doors leading out to the patio terrace seating area. The dining room and office/third bedroom are both set to the front of the property with the dining room flowing through to meet the breakfast kitchen. Here there are a wealth of fitted units and integrated appliances, a generous breakfast bar offers a seating area and there is a door leading to the separate utility room, with further units, a door to the rear garden and the garage. To the first floor there are two double bedrooms, one with a 4 piece en-suite bathroom and the other with a 3 piece shower room and double shower.
To the rear of the property is a private south facing rear garden which is initially approached by a patio seating area running the width of the property with central steps leading to the lawn and a further path to the side leading to ramped garden access. There is a useful timber shed, a good expanse of lawn and mature planted lower border. The property also benefits from 16 owned solar panels.
EPC rating: C. Council tax band: D, Tenure: Freehold,

