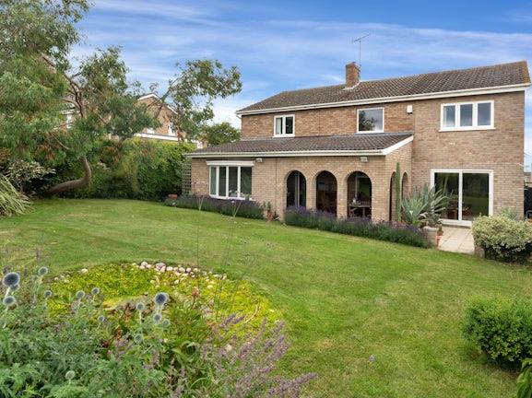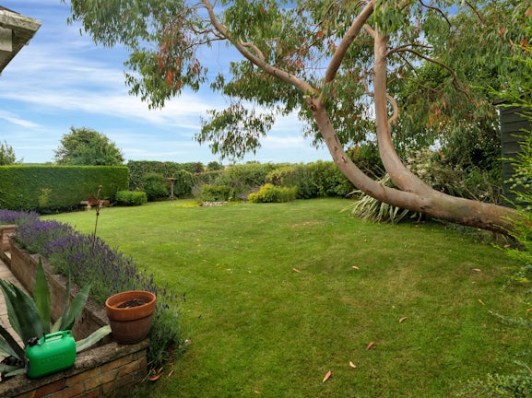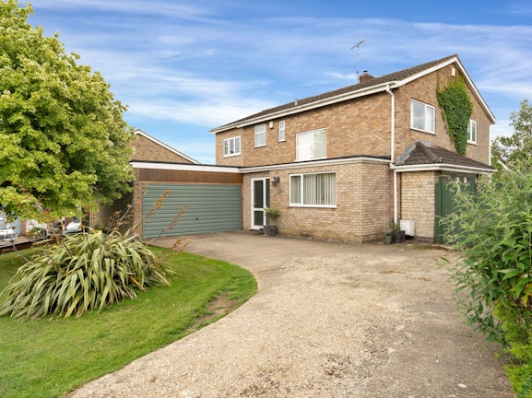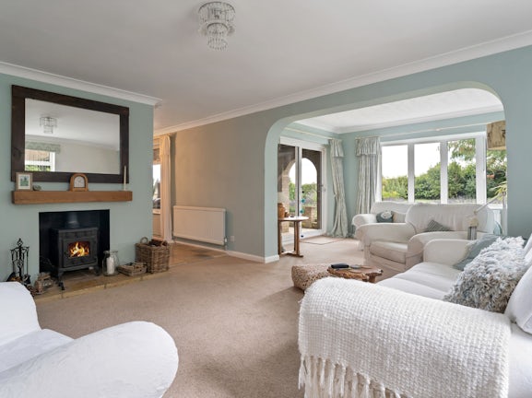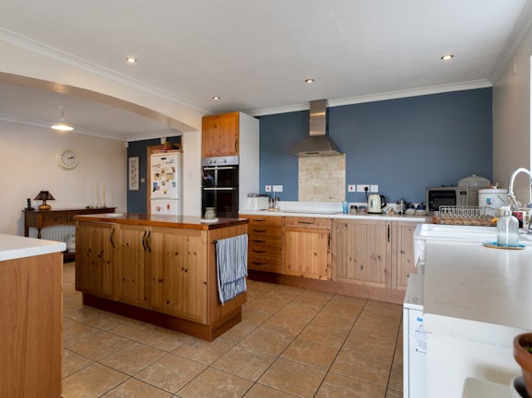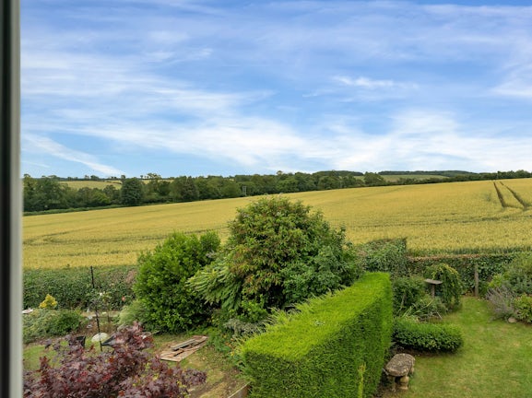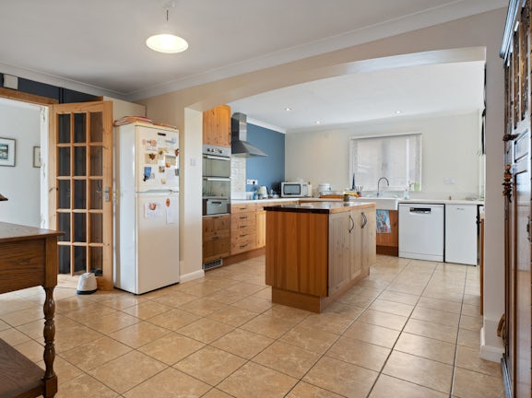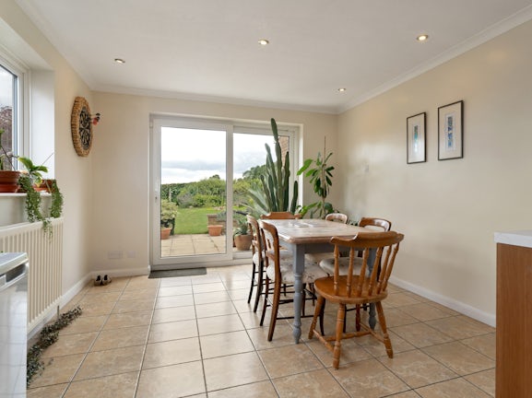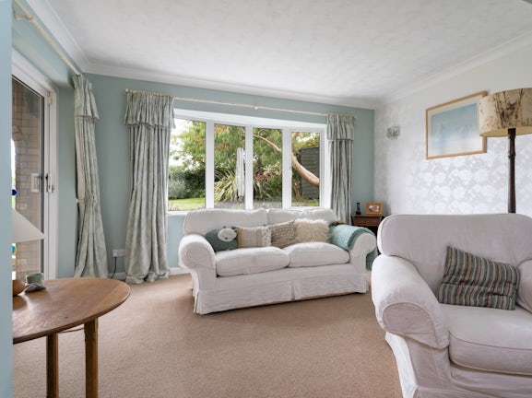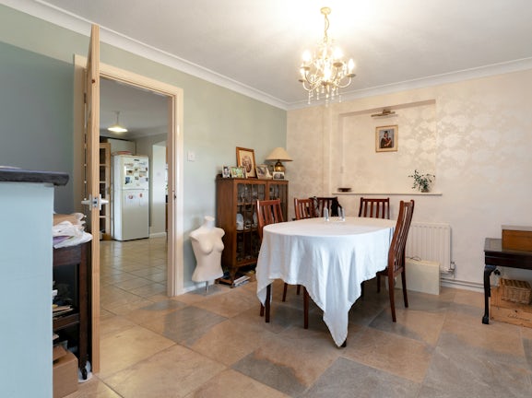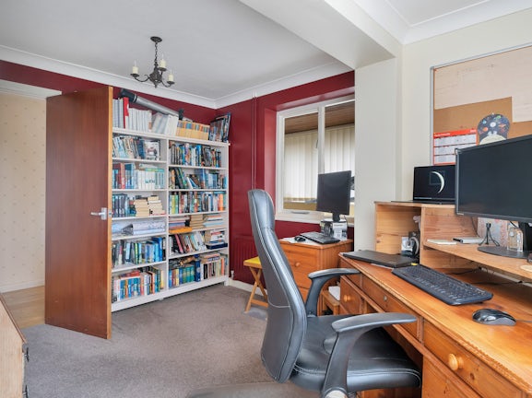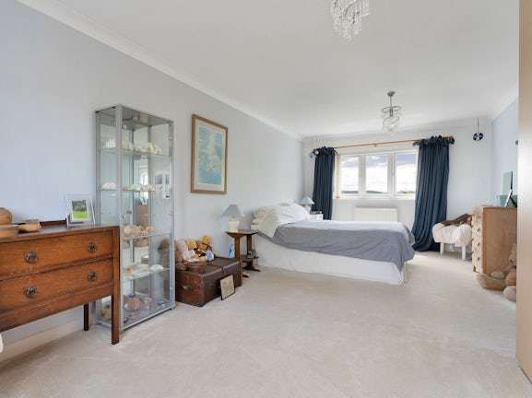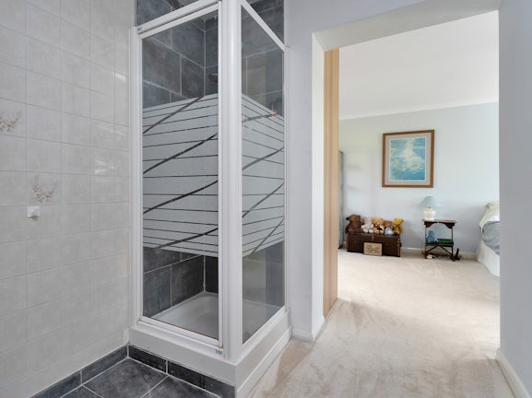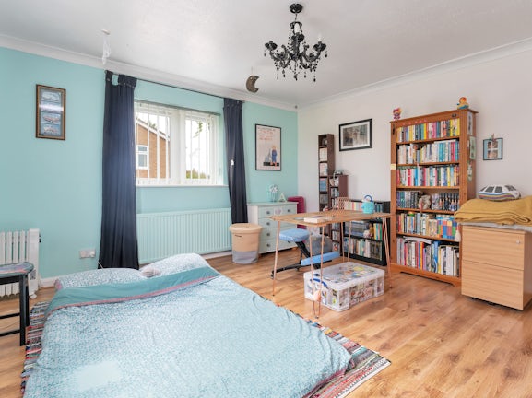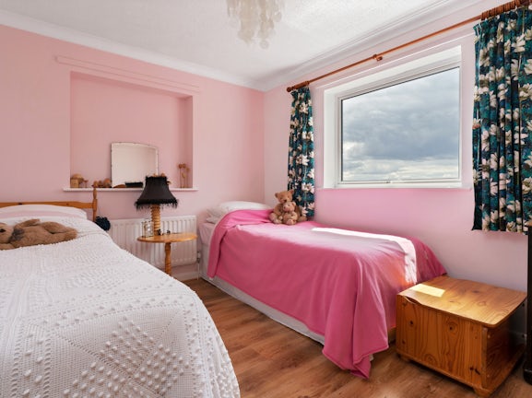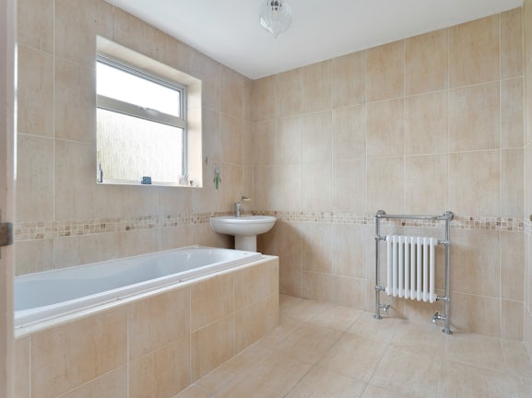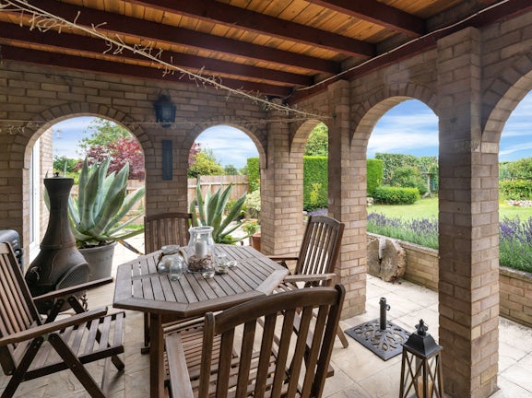Park Road
Ketton,
Stamford,
PE9

- 4 Ironmonger Street,
Stamford, PE9 1PL - Sales and Lettings: 01780 754530
Features
- Extended detached family home
- Stunning field views
- Ample off road parking
- Multiple reception rooms
- Open plan kitchen diner
- Double garage
- Mature sun trap rear garden
- EPC rating - pending
Description
Tenure: Freehold
Substantial extended detached family home, situated in a prime location of the popular village of Ketton. This lovely home benefits from stunning views to the rear over uninterrupted fields, double garage with ample off road parking, five versatile reception rooms, open plan kitchen diner, four well balanced double bedrooms, two bathrooms with downstairs cloakroom and a mature sun trap rear garden.
The property is arranged over two floors, entering via the entrance porch which creates access into the kitchen diner and the separate utility room. The utility room offers internal access into the double garage. The open plan kitchen diner features ample living space and an array of units with an island. An inner hallway is located off the kitchen and creates easy flow downstairs, connecting the living room, study, stairs to the first floor, handy storage area and a downstairs cloakroom. The versatile study is ideal for a home office or playroom. The light and airy living room benefits from a feature fireplace and has two openings into the dining room and the family room which enjoys views over the garden. To the first floor, the landing connects four well balanced double bedrooms and the family two piece modern bathroom fully tiled and a separate w/c. Bedroom one is generous in size, has stunning views over the garden and fields, plus has a built in wardrobe and a walk in shower.
Outside to the front is a driveway with ample off road parking and access to the double garage, accompanied by a lawned garden. Gated access to the side of the property leads into the private and mature rear garden with brick pillar veranda seating area, a further patio seating area and lawn with mature borders full of shrubbery, trees, and flowers.
EPC rating: E. Council tax band: F, Tenure: Freehold,

