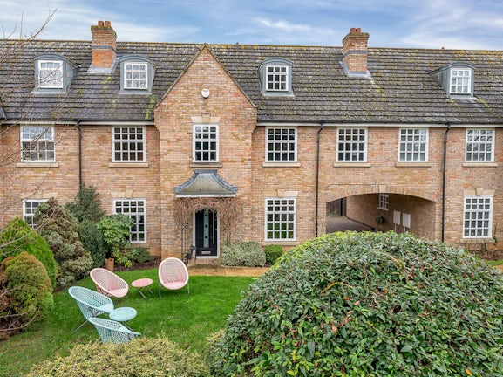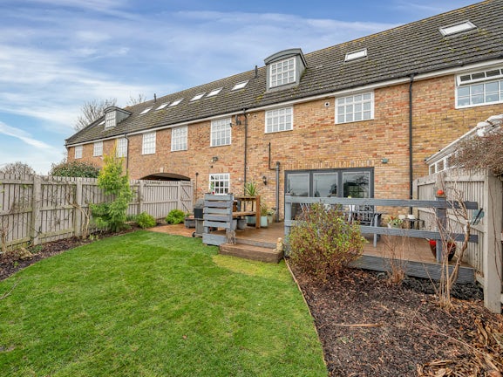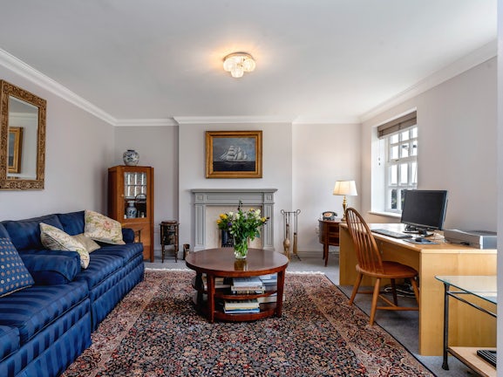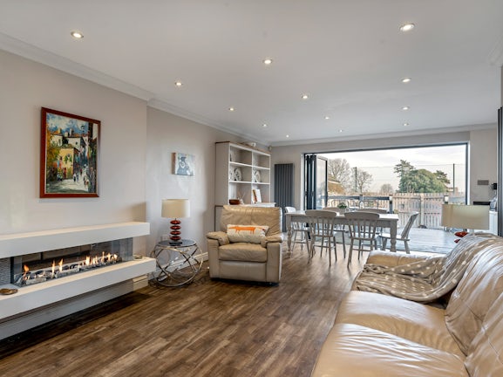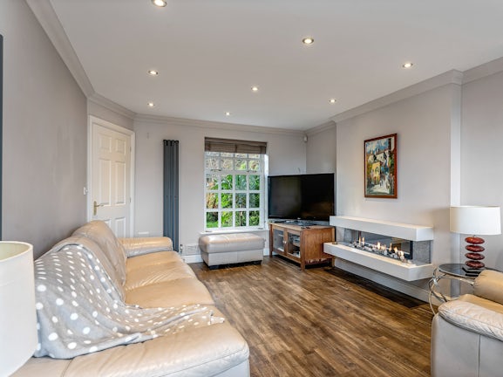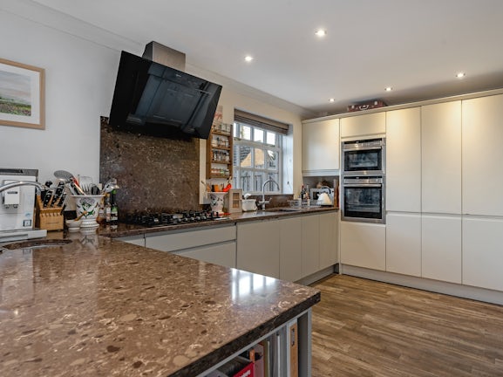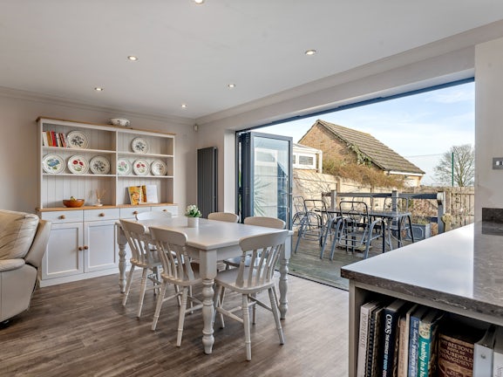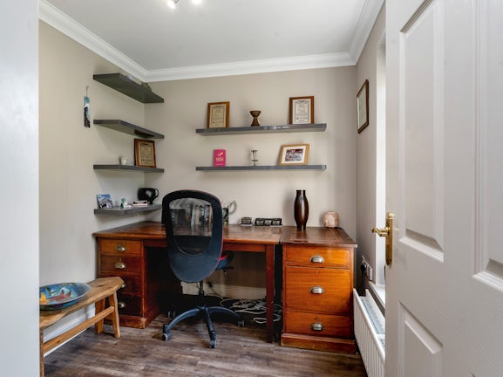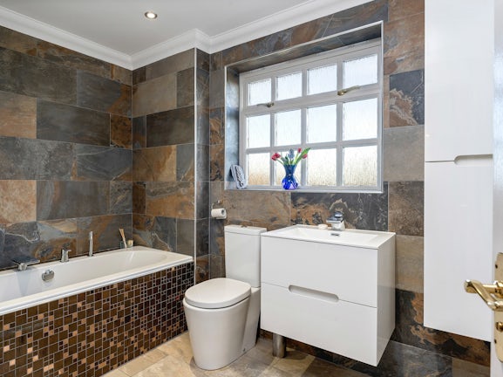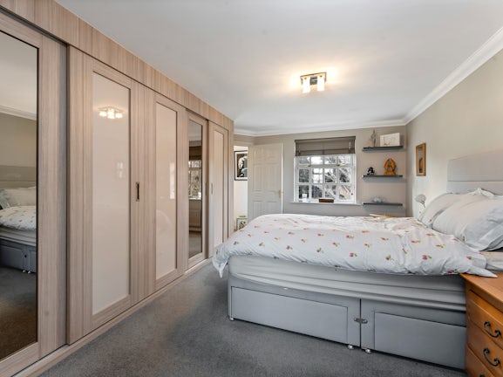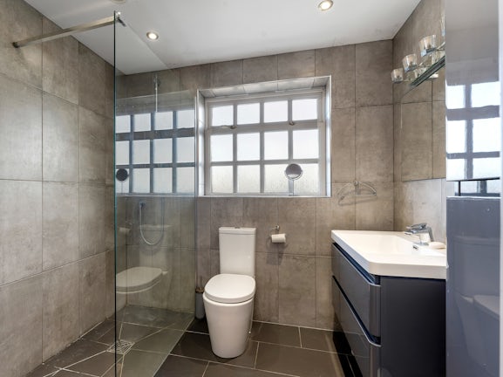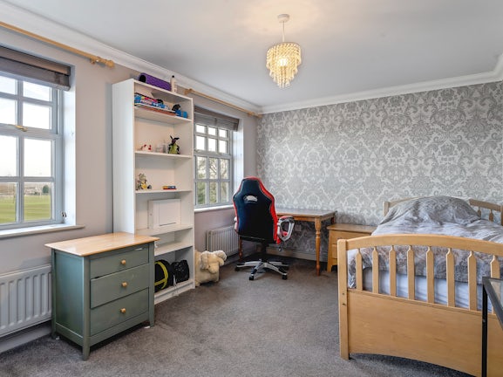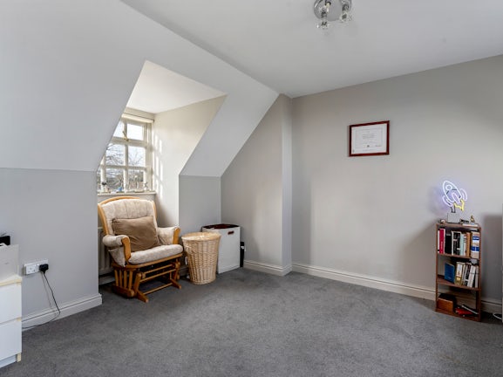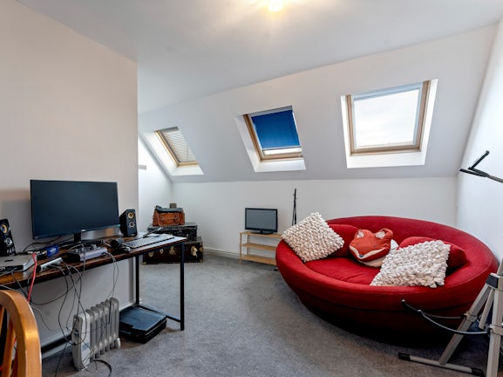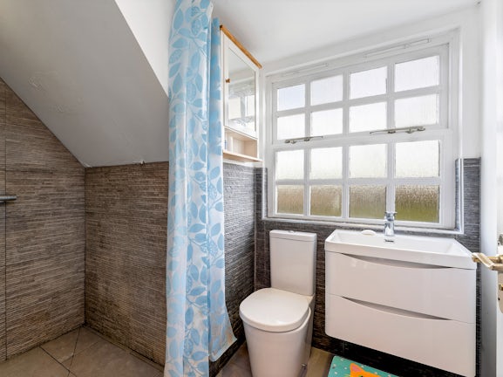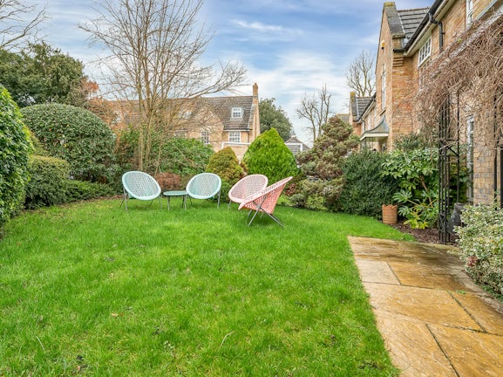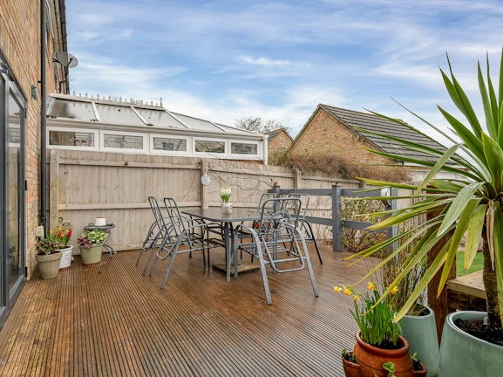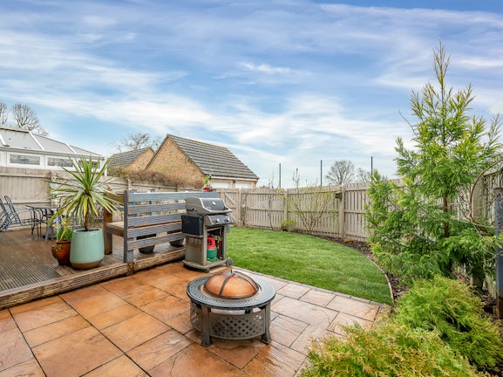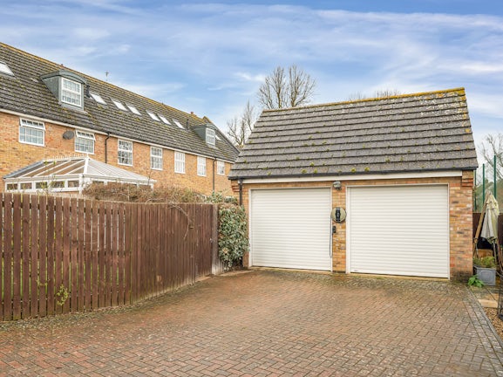Northfields Court
Stamford,
PE9

- 4 Ironmonger Street,
Stamford, PE9 1PL - Sales and Lettings: 01780 754530
Features
- Central Stamford near Recreation Ground
- Double garage, ample off road parking and EV charging point
- No onward chain
- Views over Stamford School's sports fields
- Five well balanced bedrooms
- Spacious light & airy living room
- Potential for two home offices
- Useful utility room
- Open plan kitchen diner with family room
- EPC rating - C
Description
Tenure: Freehold
** CENTRAL STAMFORD** This five-bedroom property is in an exceptional location and offers a perfect blend of comfort and convenience. The home is arranged over three floors boasting four spacious double bedrooms, and offers contemporary design with a light and airy living room. Timeless views over Stamford School Sports fields and proximity to Stamford’s Tennis club and leisure centre make this a perfect family home and investment property.
The home is arranged over three floors boasting five-bedrooms, (four spacious double bedrooms), a contemporary design with a light and airy living room, an open-plan L-shaped kitchen diner/family room, and a versatile study. There are three bathrooms in total, and a ground floor cloakroom.
Outside the property boasts a lawned and functional frontage with access to one side meeting the rear parking area and a detached double garage. Gated access meets the landscaped rear garden with decked seating area, planted borders and an expanse of lawn.
As you step inside the entrance hall offers great flow connecting the family room, kitchen diner, cloakroom and study. The open-plan L-shaped kitchen diner/family room is a highlight, providing a versatile space for everyday living and social gatherings. The modern kitchen is equipped with an array of units and integrated appliances. A well-appointed study and convenient utility room complete the downstairs layout, adding to the home's functionality. To the first floor the landing connects the living room, two bedrooms and the family three piece bathroom. The spacious living room offers a welcoming atmosphere, perfect for entertaining guests or enjoying family time. Both bedrooms on this floor are doubles, with bedroom one enjoying built in wardrobes and its own en suite. To the second and final floor connects two further double bedrooms, a further single bedroom and a three piece shower room.
Beyond the walls of the property lies an equally impressive exterior. The double garage and ample off-road parking, addressing the practical needs of a busy household. The enclosed rear garden is a tranquil retreat, featuring a decking area, lawn and borders that enhance the outdoor living experience.
EPC rating: C. Council tax band: F, Tenure: Freehold,

