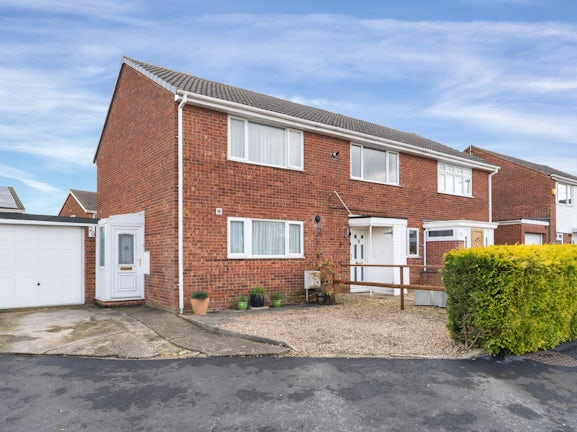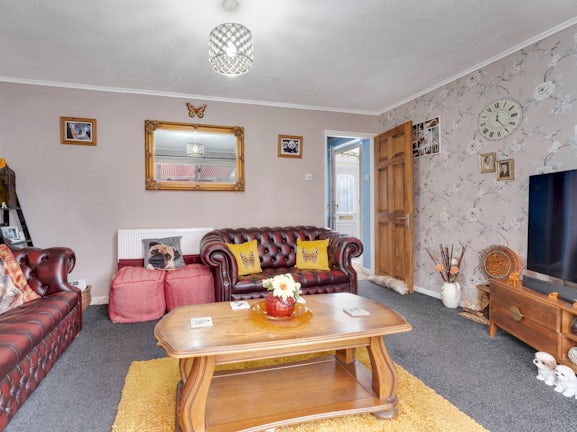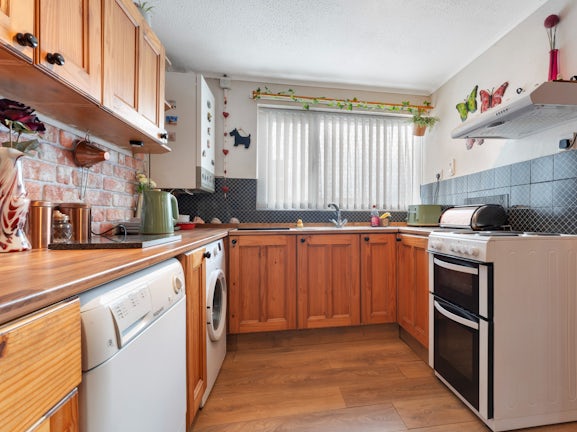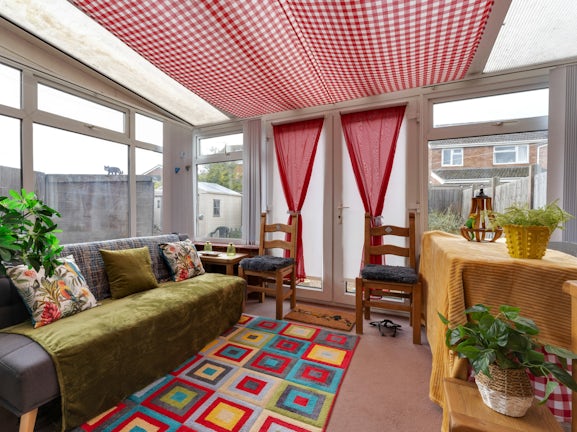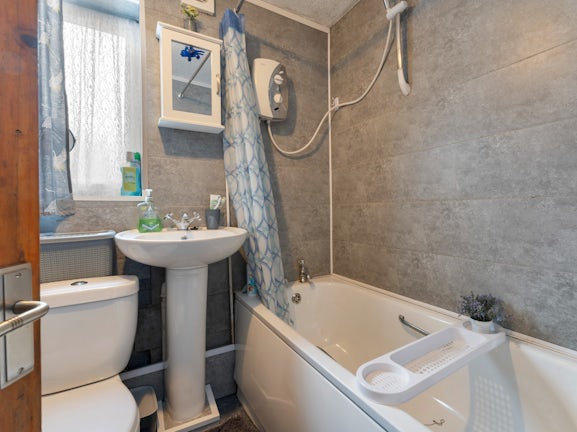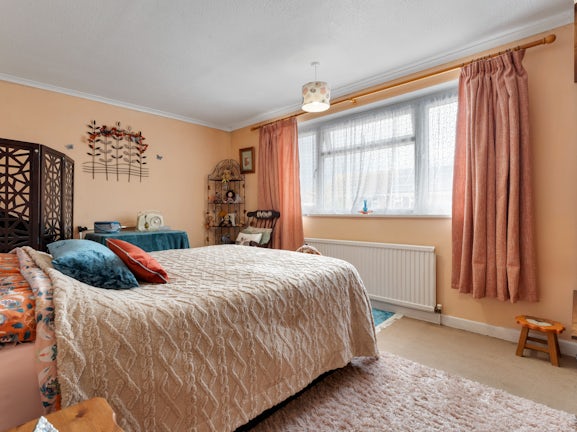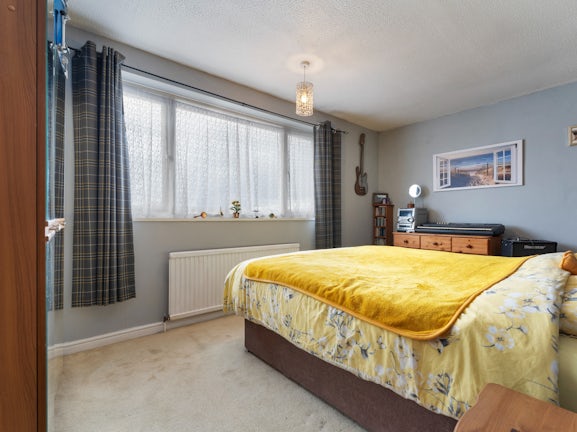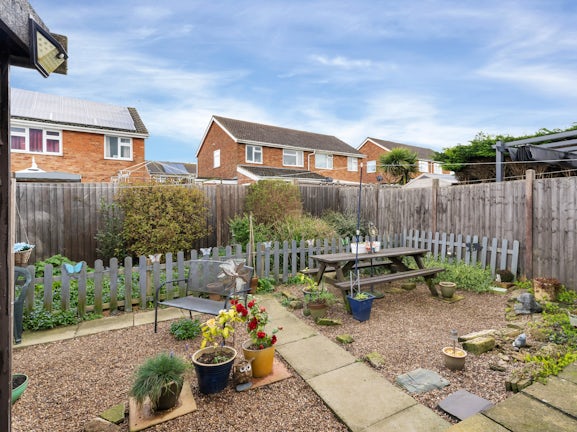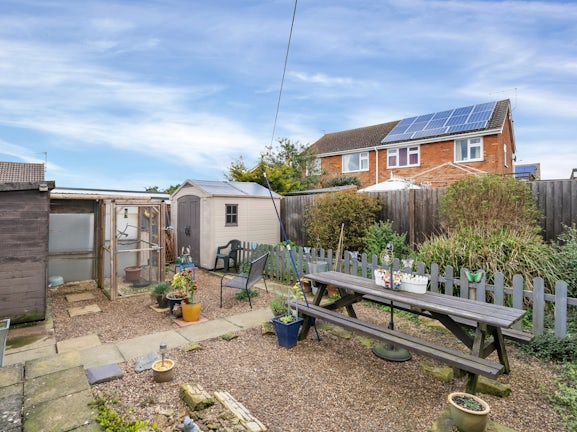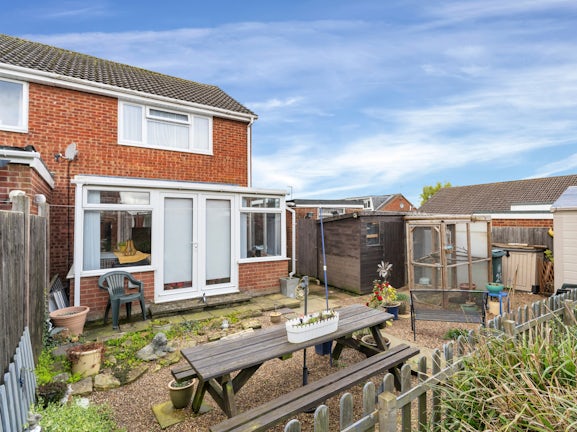Newham Road
Stamford,
PE9

- 4 Ironmonger Street,
Stamford, PE9 1PL - Sales and Lettings: 01780 754530
Features
- Two bedroom end of terrace
- Spacious living room
- Kitchen with a wealth of units
- Downstairs bathroom
- Light & airy conservatory
- Two well balanced double bedrooms
- Garage & driveway providing parking for two vehicles
- Enclosed rear garden
Description
Tenure: Freehold
Nestled within the popular location of Stamford is this generous two bedroom end of terrace home. The property boasts a spacious living room, downstairs bathroom, conservatory, two double bedrooms, enclosed rear garden, garage and driveway for two vehicles.
The property is arranged over two floors, entering via the side porch with internal access to the garage on one side and an entrance hall to the other side. Entering through the entrance hall with stairs leading to the first floor, this connects the kitchen boasting a wealth of units, three piece bathroom and spacious living room. The living room has sliding doors leading to the light and airy conservatory, overlooking the rear garden. To the first floor the landing connects two well balanced bedrooms, with a storage cupboard in the second bedroom.
Outside to the front is a single garage and driveway providing off road parking for two vehicles. The rear garden has mainly gravel with space for seating, an inset footpath and shrubbery.
EPC rating: D. Council tax band: B, Tenure: Freehold,

