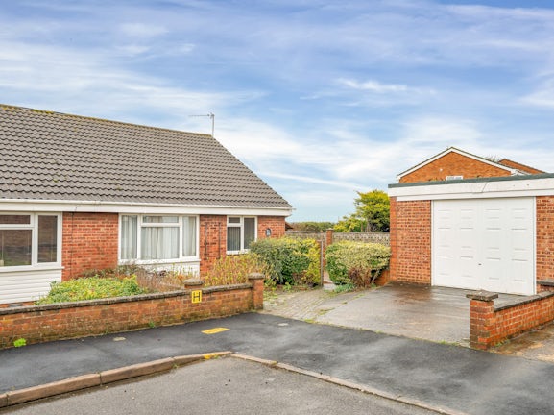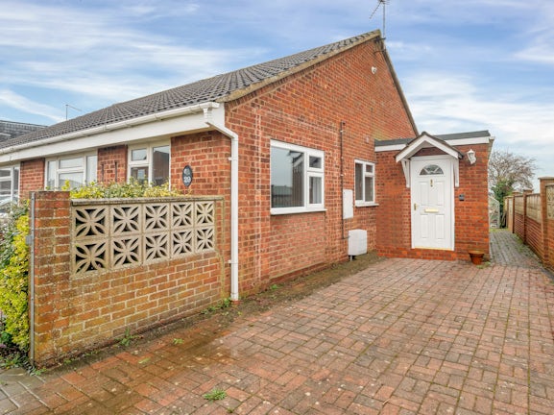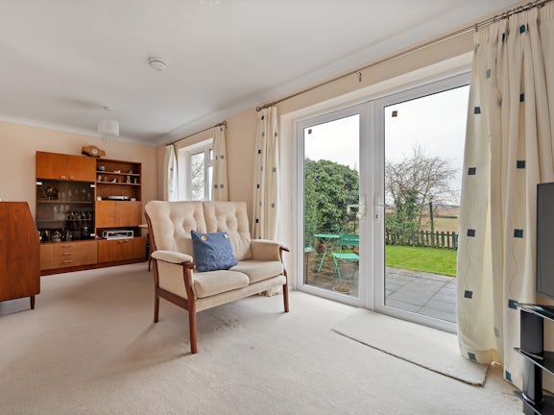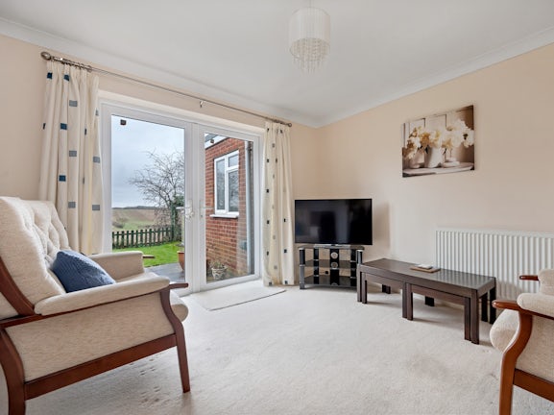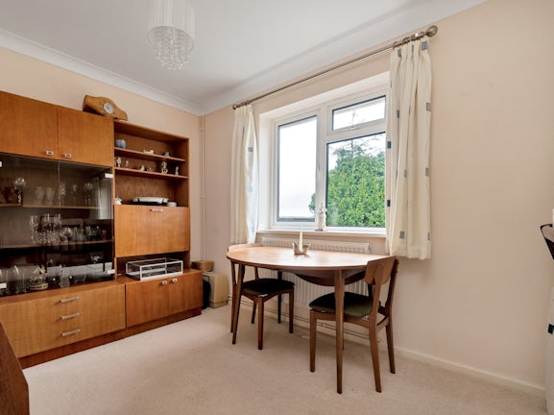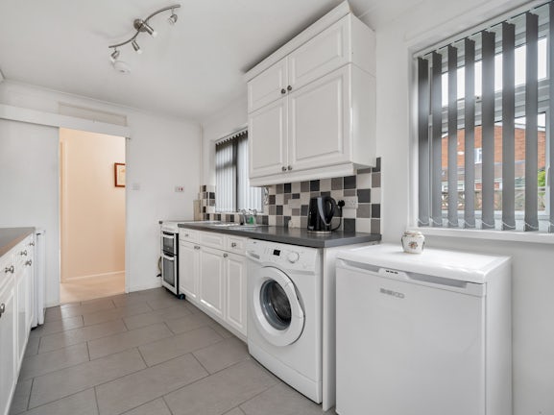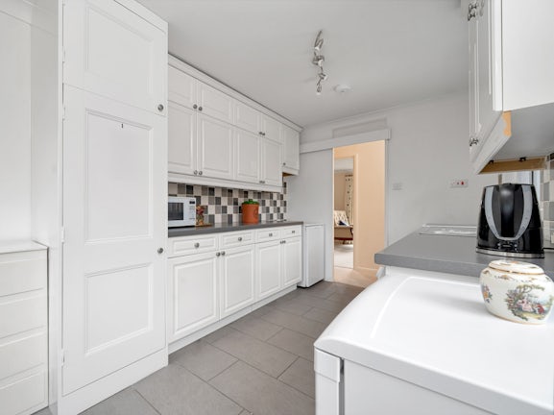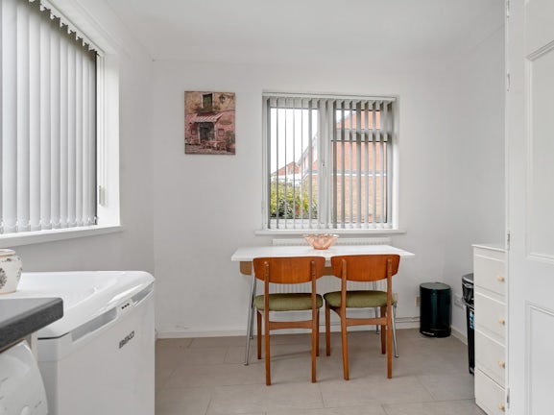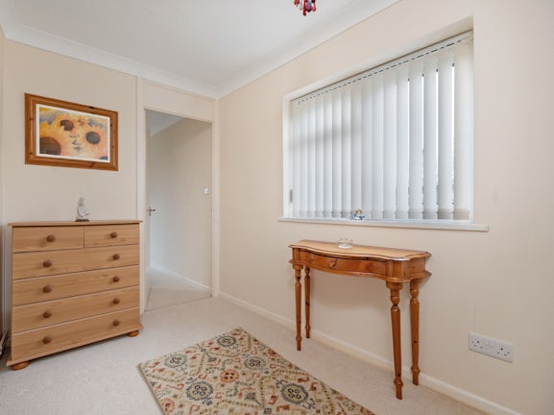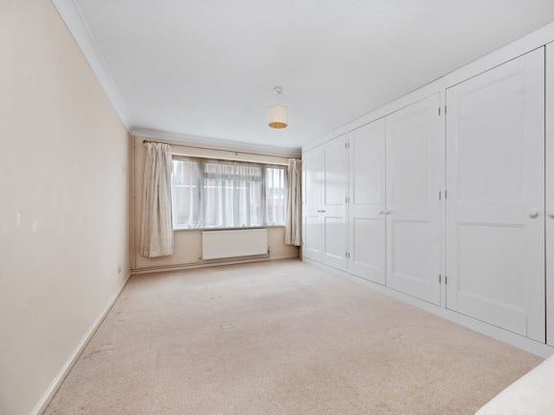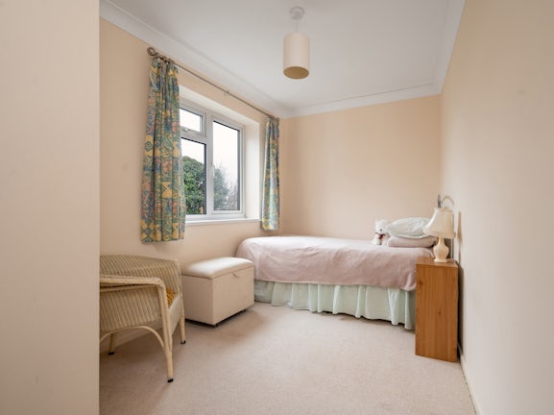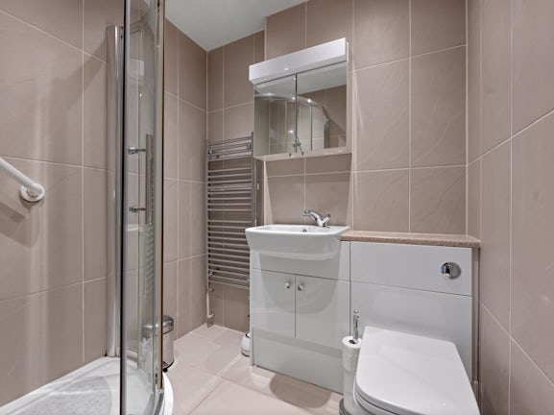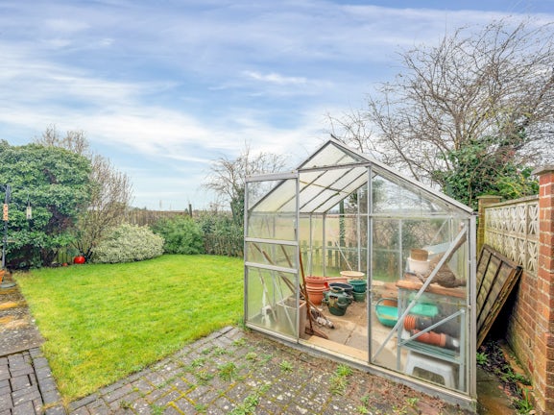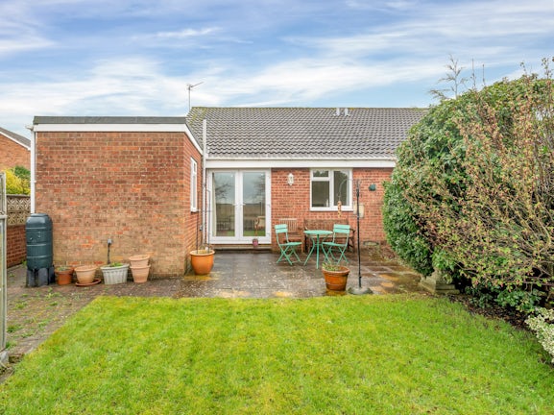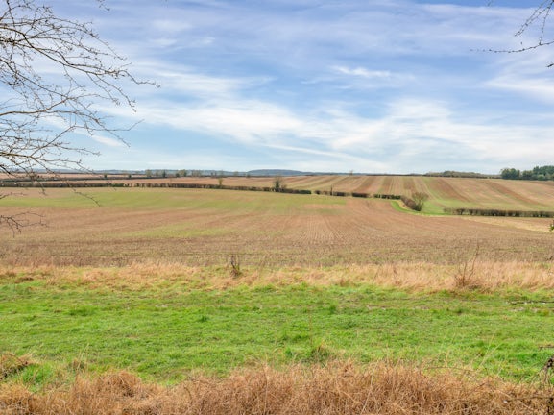Newham Road
Stamford,
PE9

- 4 Ironmonger Street,
Stamford, PE9 1PL - Sales and Lettings: 01780 754530
Features
- Extended semi-detached bungalow
- Stunning countryside views
- Two double bedrooms
- Modern kitchen breakfast room
- Three piece shower room
- Garage and driveway providing off road parking
- EPC Rating C
Description
Tenure: Freehold
Nestled within the popular location of Stamford, this meticulously crafted extended semi-detached bungalow offers an enviable view of the picturesque countryside. Boasting a thoughtful layout, the property presents a spacious living environment featuring a generously proportioned living room, a sleek modern kitchen breakfast room, two double bedrooms, a three-piece shower room, and an inviting rear garden complemented by a garage and driveway.
Upon entry through the expansive entrance hall, you are greeted with access to the second double bedroom and an inner hallway, which further leads to the heart of the home. The modern kitchen breakfast room exudes both functionality and style, showcasing a range of meticulously crafted units alongside ample space for dining. Flowing seamlessly from the kitchen is the light-filled living room, adorned with French doors that open onto the tranquil rear garden.
The master bedroom exudes comfort and convenience with its built-in wardrobes, while a well-appointed three-piece shower room completes the interior space with finesse.
Externally, the property is framed by a garage and driveway, providing convenient off-road parking. A charming footpath, nestled along the side of the property, leads towards the entrance and the enchanting rear garden. Here, a patio area invites relaxation, accompanied by a lawn and awe-inspiring vistas of the rolling countryside, culminating in a truly captivating living experience.
EPC rating: C. Council tax band: B, Tenure: Freehold,

