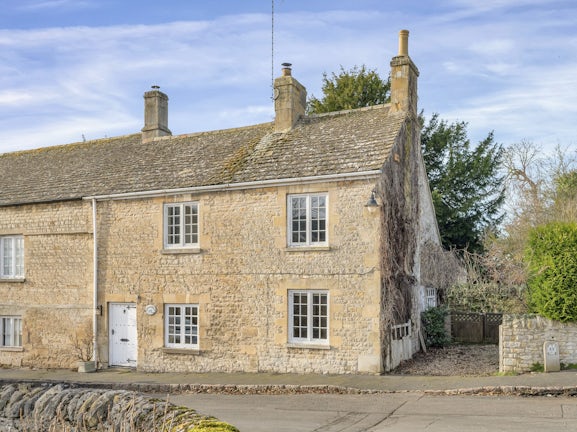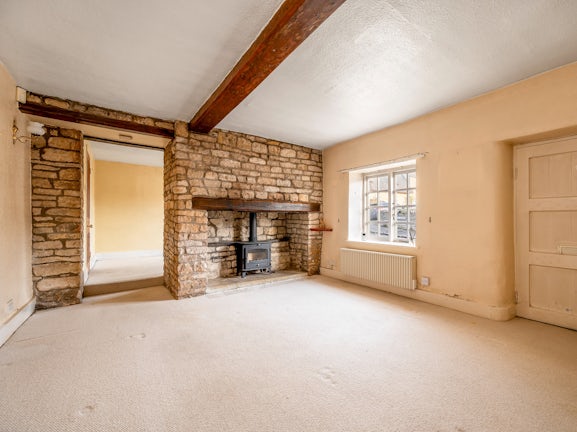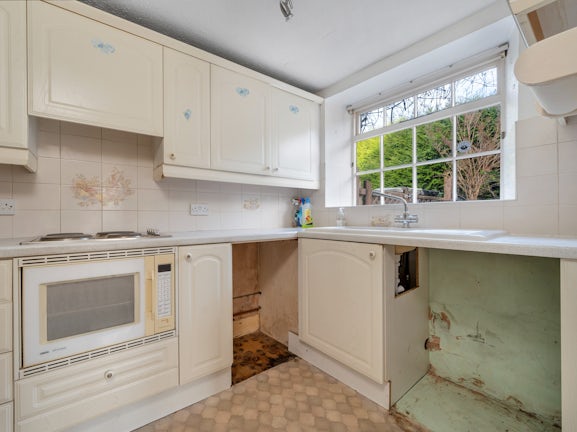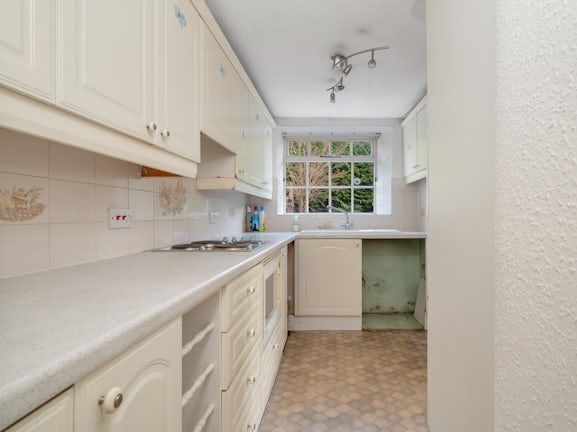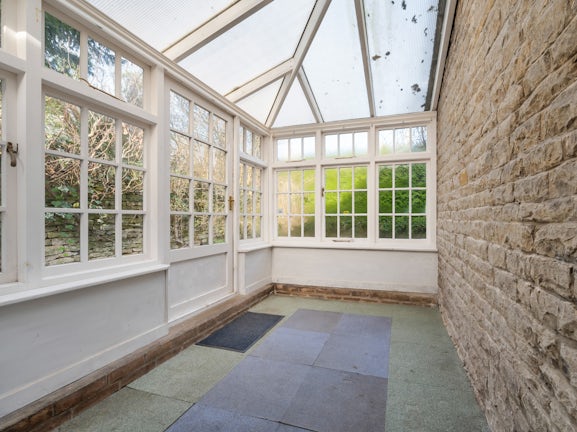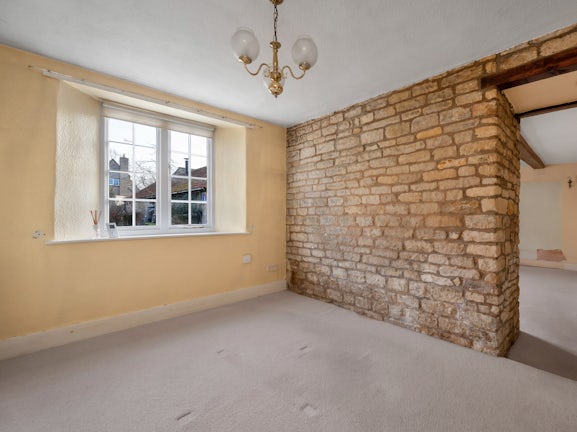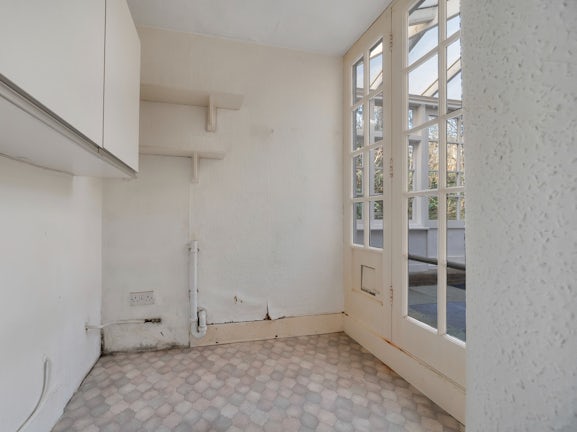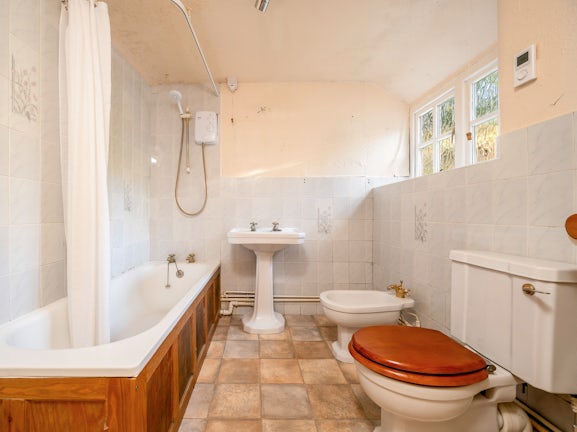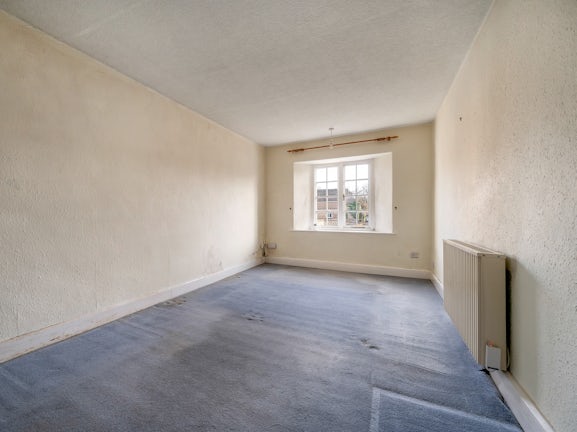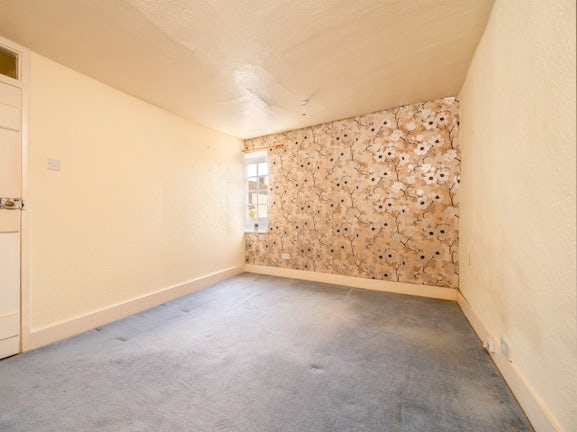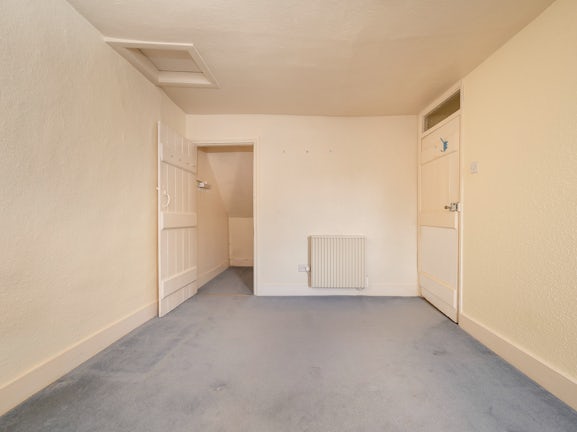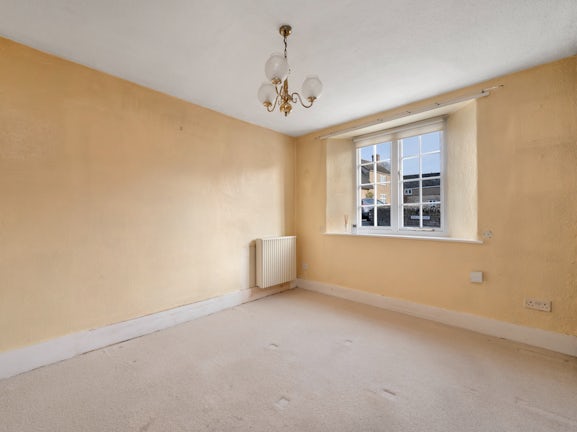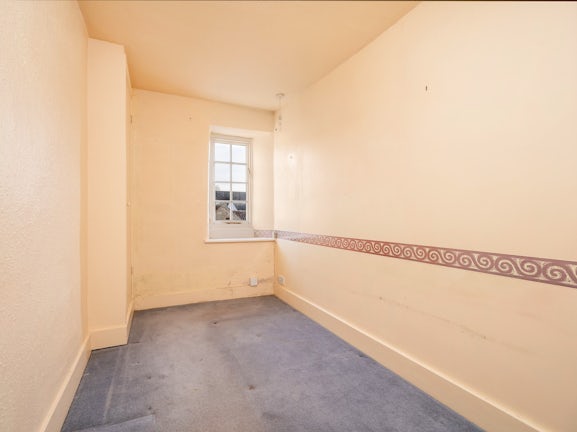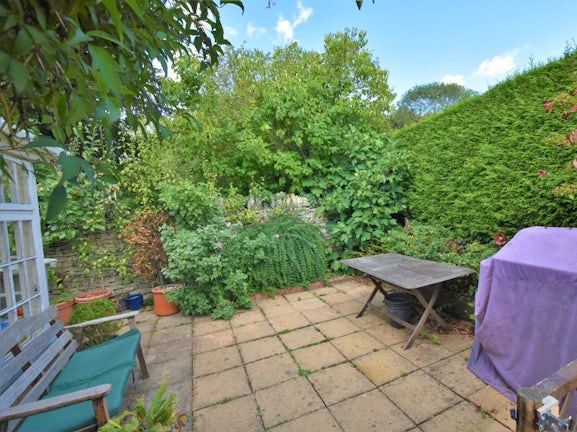Mill Lane
Tickencote,
Stamford,
PE9

- 4 Ironmonger Street,
Stamford, PE9 1PL - Sales and Lettings: 01780 754530
Features
- Charming semidetached stone cottage
- Grade II Listed
- Three well balanced bedrooms
- Three piece bathroom
- Large living room with wood burner and inglenook
- Separate dining room
- Kitchen with an array of units
- Conservatory
- Enclosed rear garden and gravelled driveway
- EPC rating - N/A
Description
Tenure: Freehold
Charming Grade II listed 18th century period stone cottage situated in in the heart of the conservation village of Tickencote. This lovely property benefits from off road parking, an enclosed garden, two reception rooms, four piece bathroom, three well balanced bedrooms, new modern wood burner and Fischer heating.
The property is arranged over two floors, entering via the large living room which features a lovely inglenook with wood burner in the centre. An opening from the living room leads into the separate dining room which is flooded with natural light. The kitchen has an array of units and the luxury of a utility room. The conservatory is located at the rear of the property which has views out to the secluded garden. Completing downstairs is a hallway off the living room with access to the four piece bathroom and stairs which lead to the first floor.
To the first floor, the landing connects two well proportioned double bedrooms and a further single bedroom. Both bedroom two and three have built in wardrobes.
Outside to the side is a gravelled driveway for one vehicle. Gate access to the side of the property leads into the enclosed and low maintenance rear garden, mainly patio seating area with mature borders and a useful brick outhouse for storage (with all services connected).
EPC rating: Exempt. Council tax band: D, Tenure: Freehold,
Living room
3.71m (12′2″) x 5.44m (17′10″)
Dining room
2.72m (8′11″) x 3.35m (10′12″)
Kitchen
narrowing to 1.30m
Utility
1.37m (4′6″) x 1.73m (5′8″)
Conservatory
2.13m (6′12″) x 3.15m (10′4″)
Hallway
1.75m (5′9″) x 3.23m (10′7″)
Bathroom
2.11m (6′11″) x 2.87m (9′5″)
Landing
1.32m (4′4″) x 2.03m (6′8″)
Bedroom one
2.79m (9′2″) x 5.46m (17′11″)
Bedroom two
2.84m (9′4″) x 3.81m (12′6″)
Bedroom three
1.83m (6′0″) x 2.87m (9′5″)
Council Tax Band/Local Authority
D - Rutland County Council

