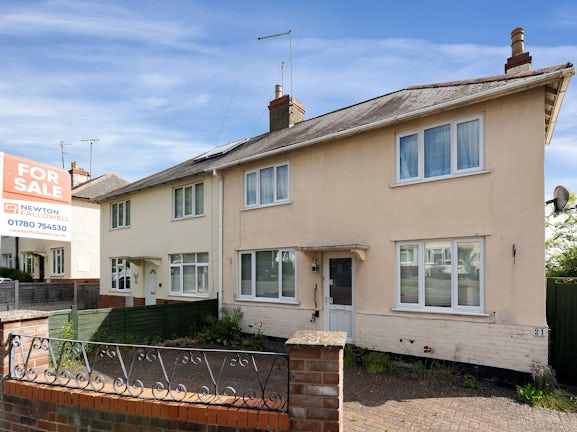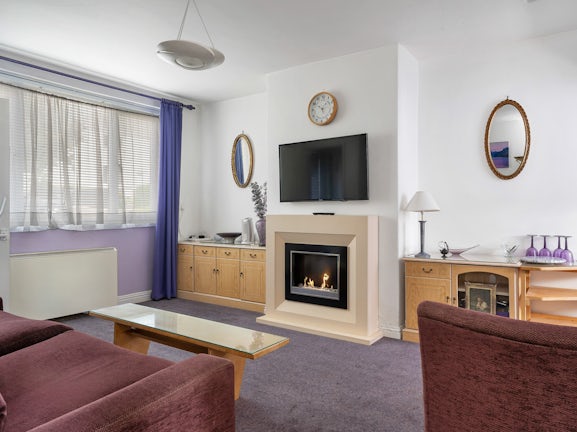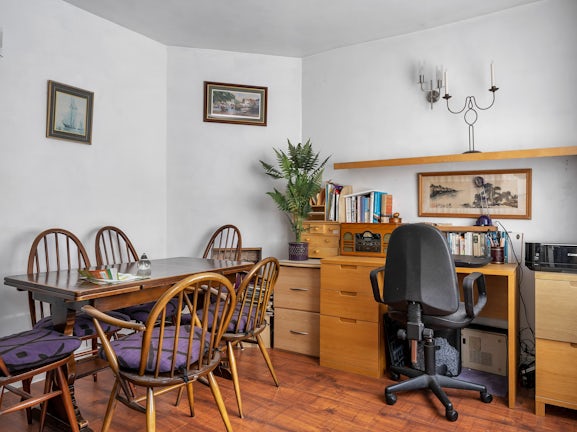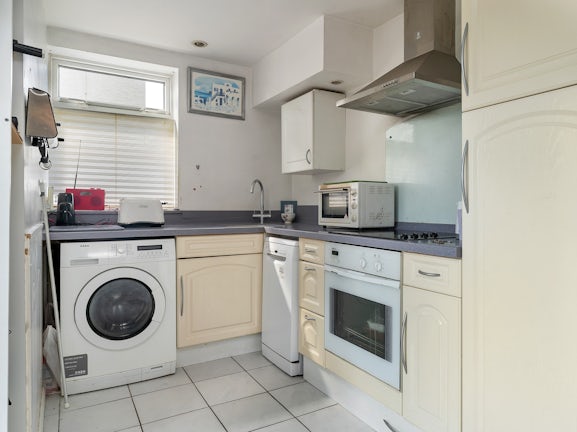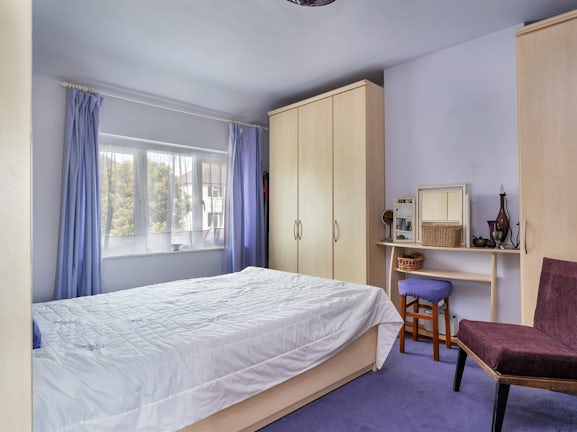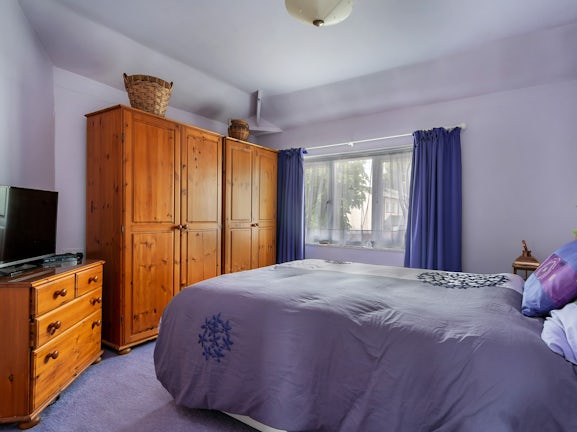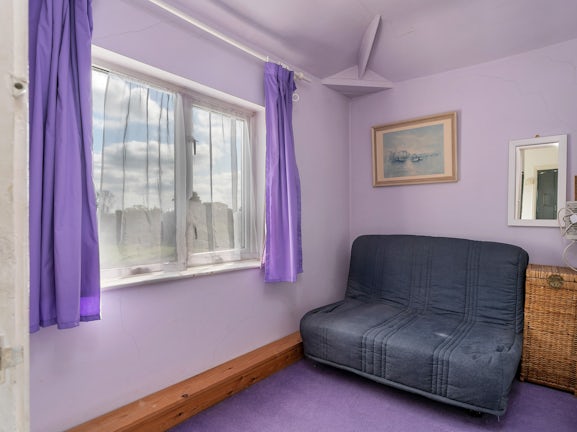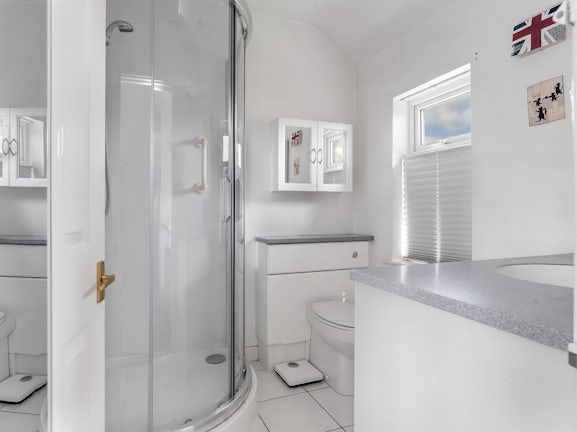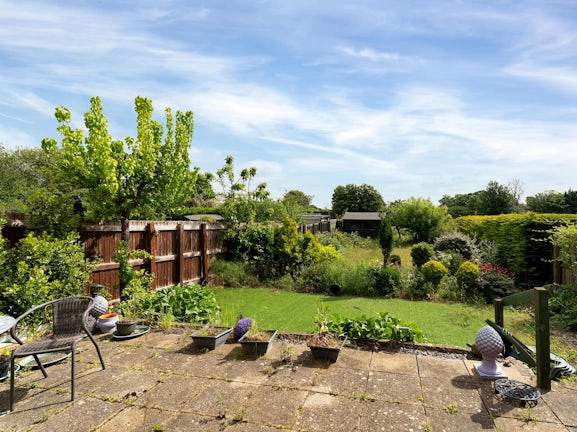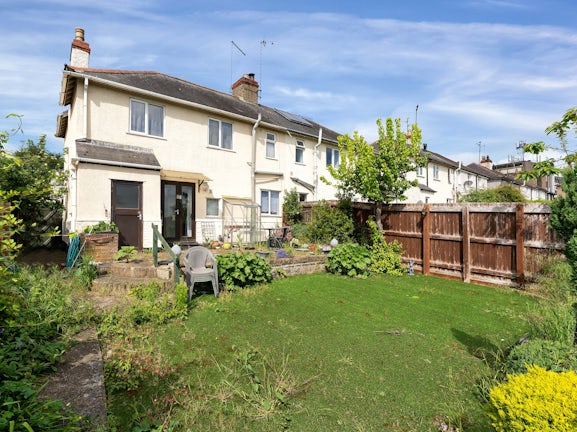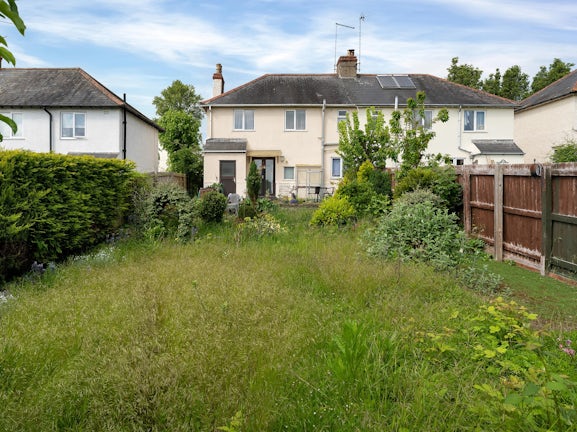Melbourne Road
Stamford,
PE9

- 4 Ironmonger Street,
Stamford, PE9 1PL - Sales and Lettings: 01780 754530
Features
- Three bedroom semi-detached
- Spacious living room
- Light and airy dining room
- Two double bedrooms and a single bedroom
- Modern three piece shower room
- Generous rear garden
- Prime location within walking distance to town centre
- Driveway offering off road parking
- EPC - F
Description
Tenure: Freehold
**NO ONWARD CHAIN** Three bedroom semi-detached property situated in a prime location of Stamford, within walking distance to the town centre. The property boasts a spacious living room, separate dining room, kitchen with a wealth of units, three piece shower room, two double bedrooms, a single bedroom, generous rear garden, and driveway offering off road parking.
The property is arranged over two floors, entering via the entrance hall which connects the living room and the dining room. The light and airy living room offers ample space and has a feature fireplace. The dining room has potential to be knocked through into the kitchen (subject to building regulations) but also offers as a versatile room. Completing downstairs is the kitchen with a wealth of units and double doors leading to the rear garden and a WC which can be accessed from outside. To the first floor, the landing connects two double bedrooms, a further single bedroom, and a modern three piece shower room.
Outside to the front is a block paved driveway provides offering off road parking. Gated access to the side of the property leads to the rear garden with a patio seating area and generous lawn with an array of shrubbery and college field views.
EPC rating: F. Council tax band: B, Tenure: Freehold,
Entrance hall
0.94m (3.08) x 1.22m (4.00)
Living room
3.39m (11.11) x 4.58m (15.01)
Dining room
3.07m (10.07) x 3.37m (11.05)
Kitchen
2.15m (7.06) x 3.37m (11.05)
WC
0.94m (3.07) x 1.52m (5.00)
Stairs
0.64m (2.11) x 3.39m (11.11)
Landing
1.84m (6.03) x 2.46m (8.07)
Bedroom one
3.66m (12.00) x 3.66m (12.00)
Bedroom two
3.06m (10.05) x 3.37m (11.05)
Bedroom three
2.15m (7.06) x 3.05m (10.01)
Bathroom
1.84m (6.03) x 1.84m (6.03)
Council Tax Band/ Local Authority
Band B / South Kesteven District Council

