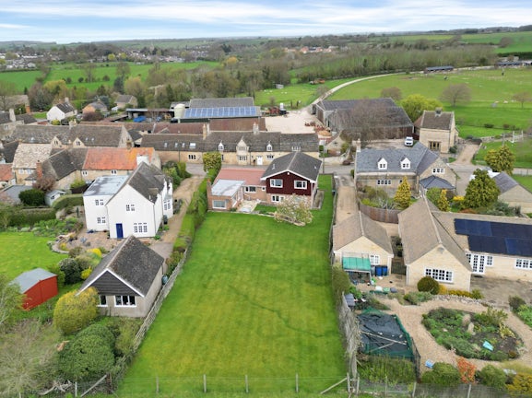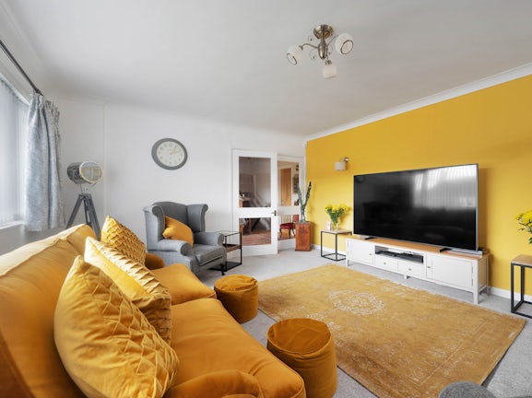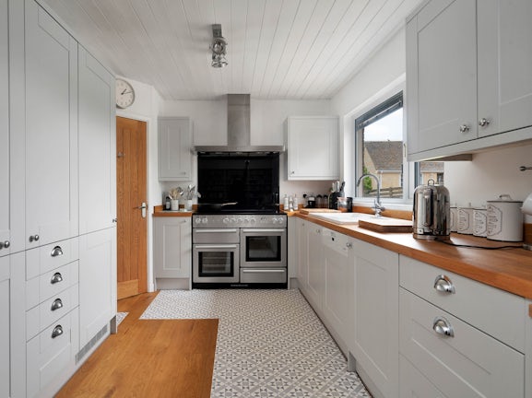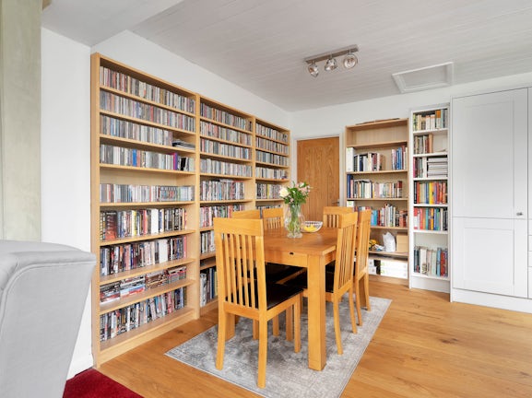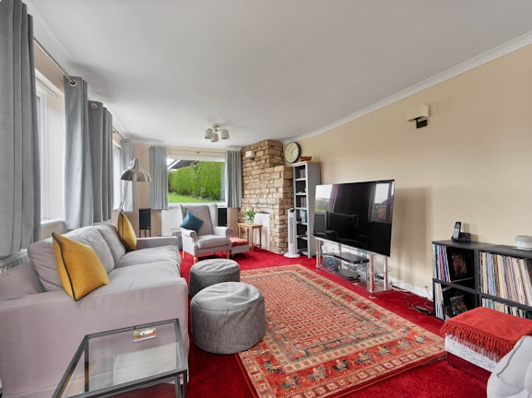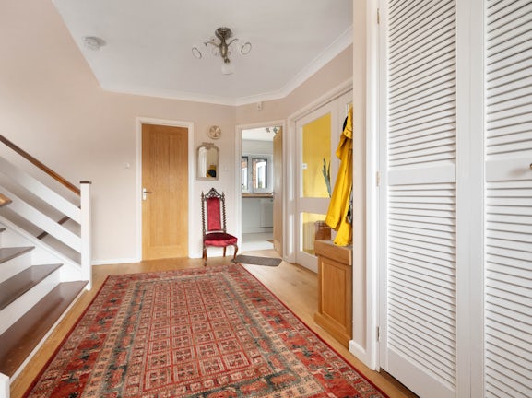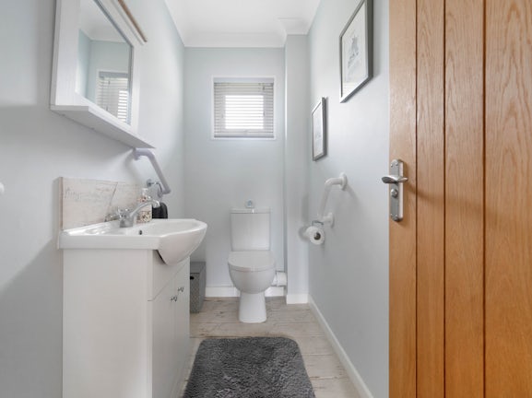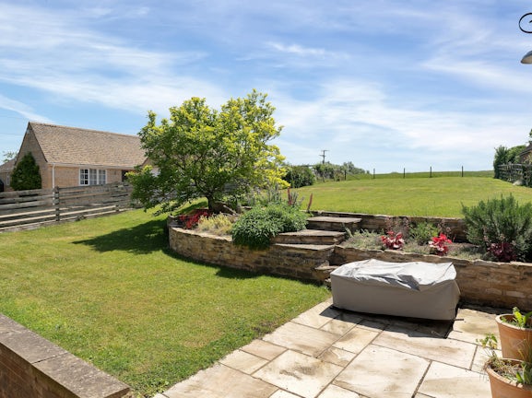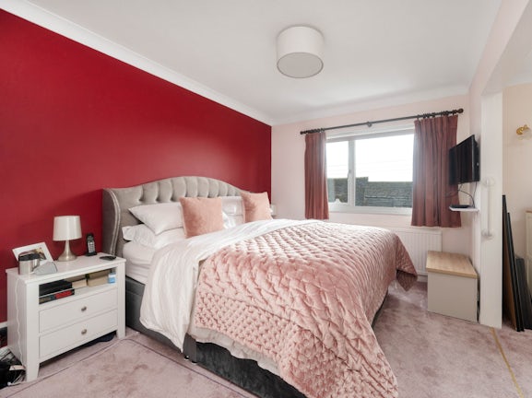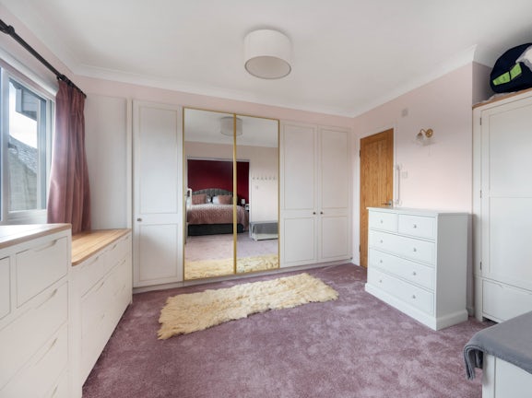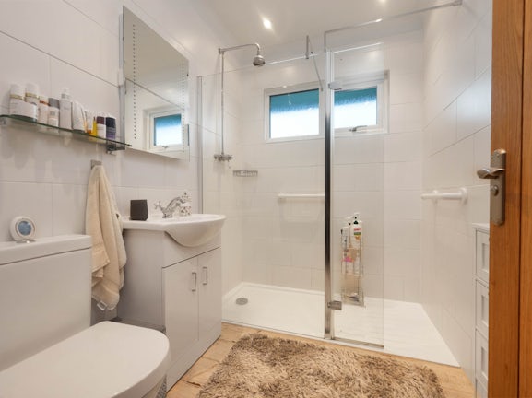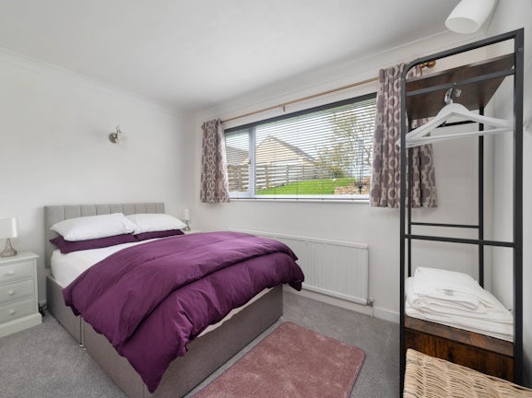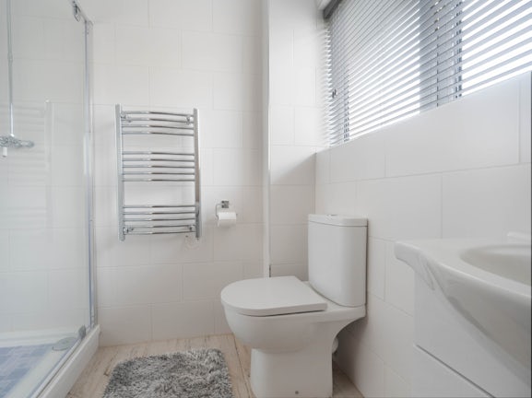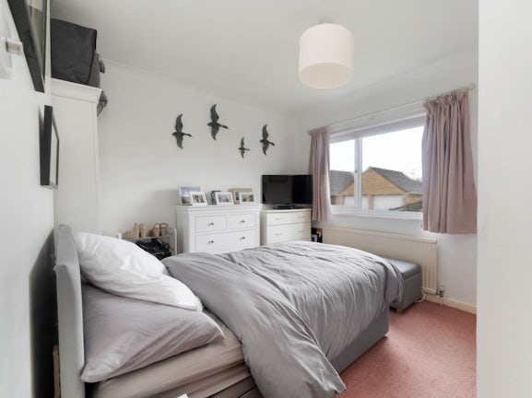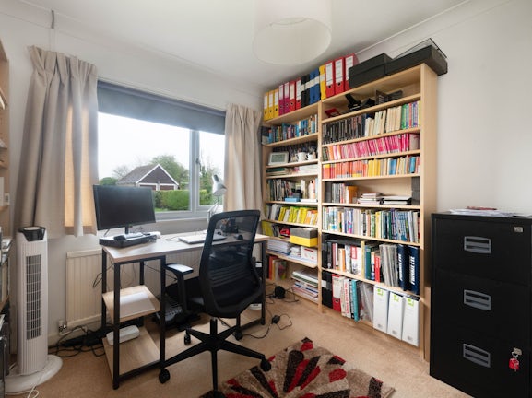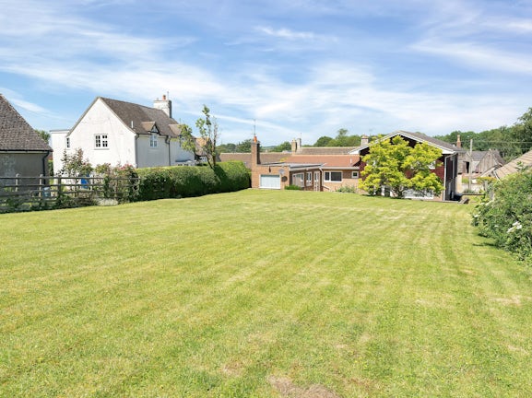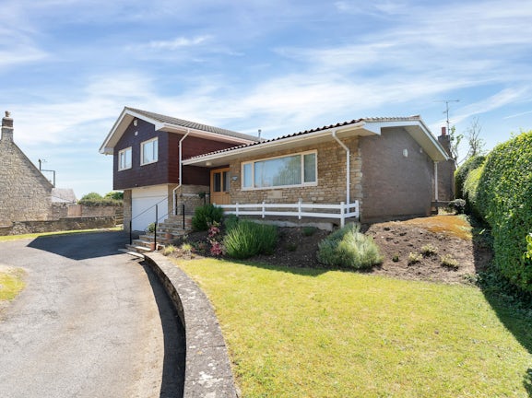Main Street
Belmesthorpe,
Stamford,
PE9

- 4 Ironmonger Street,
Stamford, PE9 1PL - Sales and Lettings: 01780 754530
Features
- Spacious detached home
- Four well balanced bedrooms
- Three bathrooms and downstairs cloakroom
- Two large reception rooms
- Open plan kitchen diner
- Oversized garage
- Ample off road parking
- Generous rear garden
- Stunning open field views
- EPC rating - D
Description
Tenure: Freehold
Nestled in the serene village of Belmesthorpe, this stunning four-bedroom detached home sits atop an elevated plot spanning approximately 0.3 acres, boasting uninterrupted, picturesque field views. The epitome of luxury, this property exudes elegance and sophistication with ample reception space, a modern kitchen diner, four well-balanced bedrooms, three immaculate bathrooms, a separate downstairs cloakroom, an oversized garage, and off-road parking.
As you enter through the light and airy entrance hall, the warm and welcoming atmosphere is palpable. The hallway effortlessly connects the living room, kitchen diner, cloakroom, and a stairway leading to the upper and lower floors. The spacious living room is bathed in natural light, while the kitchen diner boasts an array of modern units, integrated appliances, and ample space for an eight-seater table. The adjacent family room with a feature fireplace is perfect for hosting family gatherings or intimate gatherings with friends. The lower level features a handy utility room, access to the oversized garage, and a double bedroom with its own ensuite, offering the utmost privacy and comfort for your guests.
On the upper floor, the landing connects three well-balanced bedrooms and a family three-piece bathroom. The luxurious bedroom one features a large walk-in dressing room and a two-piece en suite, perfect for relaxing after a long day.
Outside, the raised driveway provides ample off-road parking and easy access to the garage, while well-maintained lawn gardens create a beautiful frontage. Access to the side of the property leads to the beautifully landscaped rear garden, which features a charming patio seating area, generous lawn with mature shrubbery, and breathtaking views, making it the perfect retreat to unwind and relax.
EPC rating: D. Council tax band: F, Tenure: Freehold,

