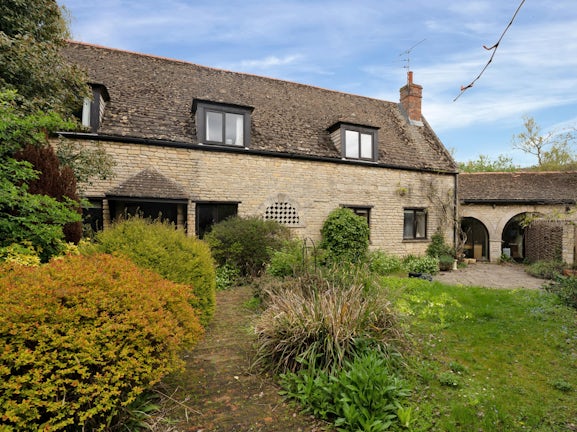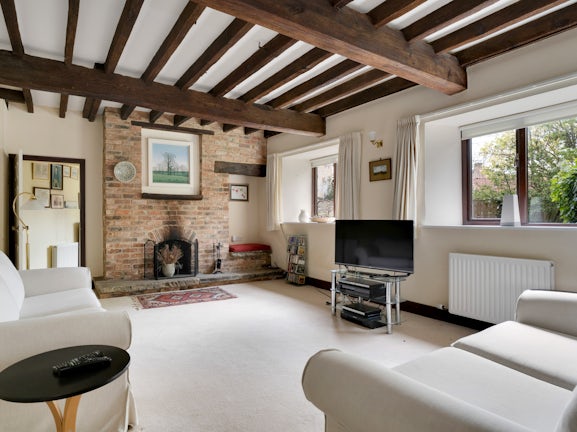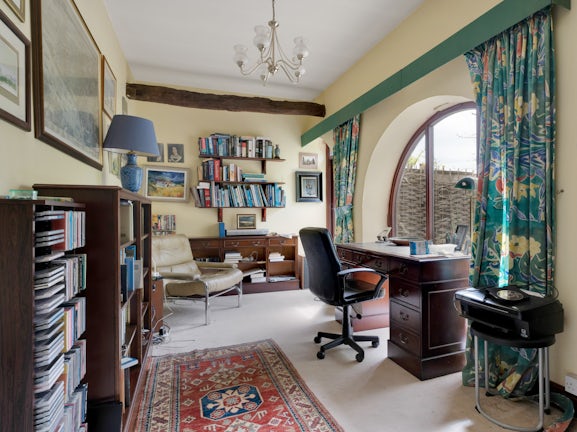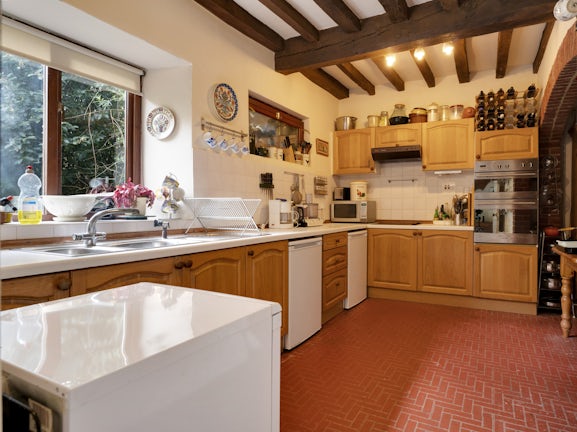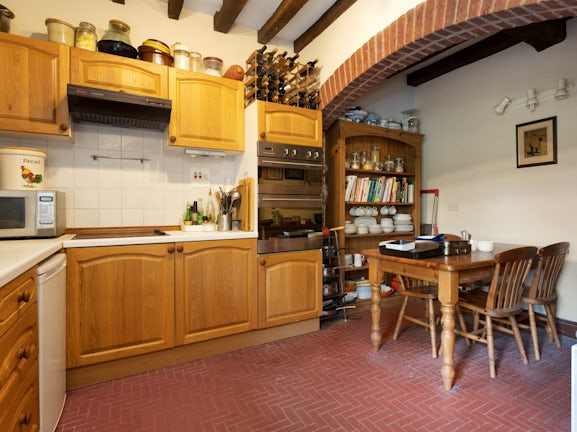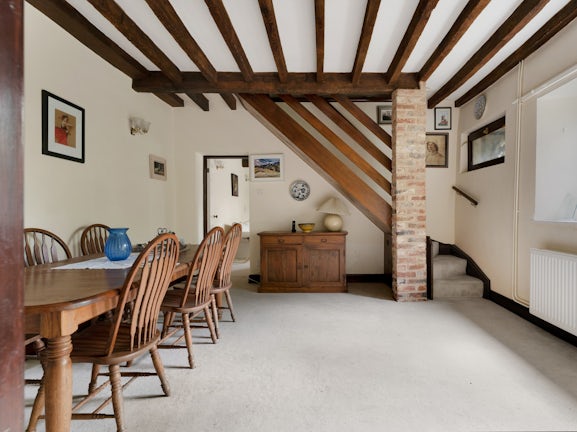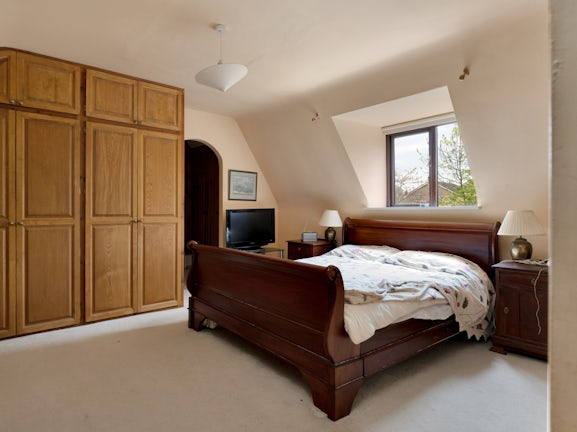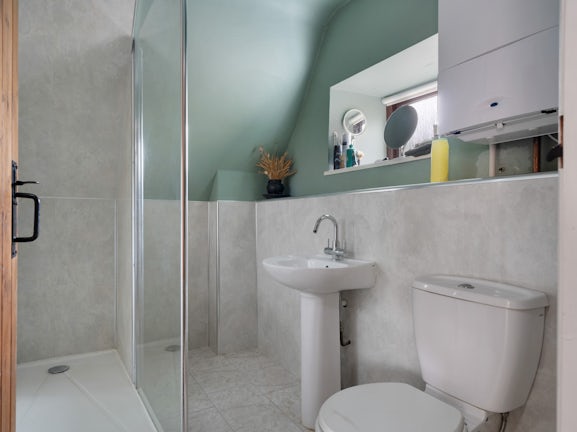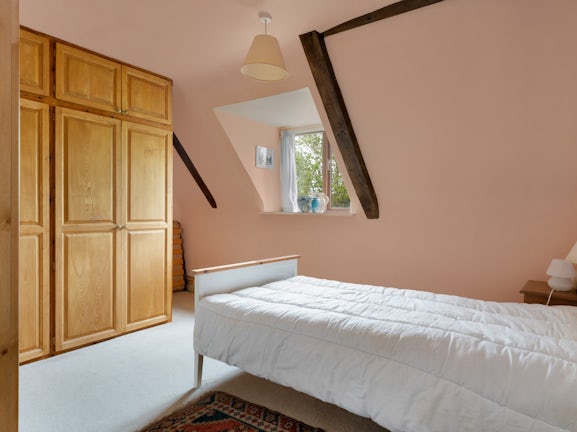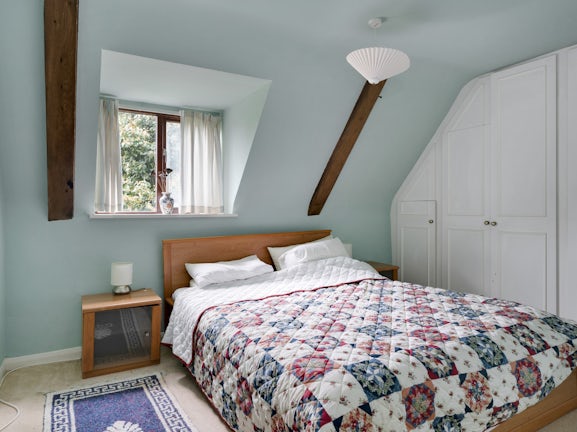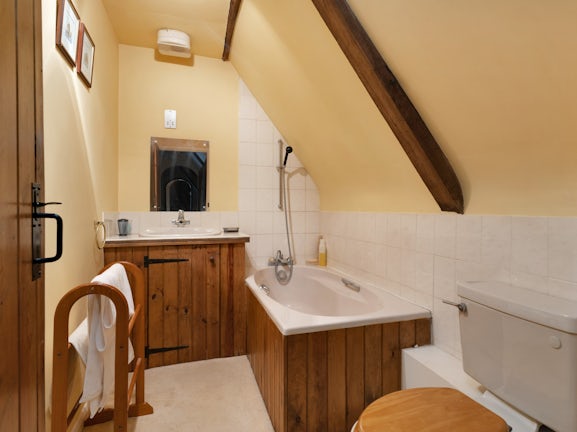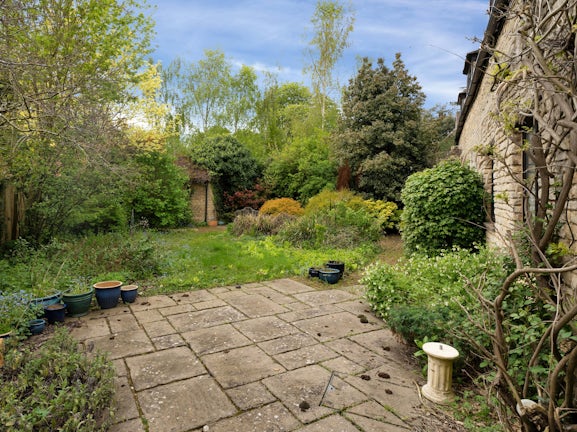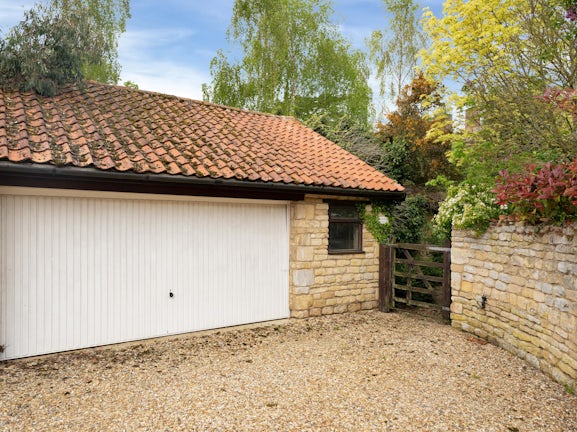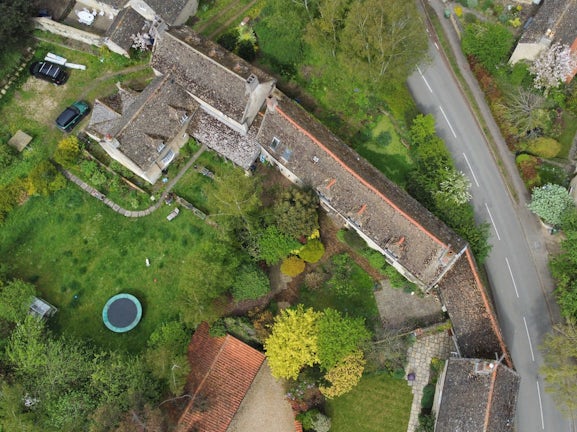Main Street
Ufford,
Stamford,
PE9

- 4 Ironmonger Street,
Stamford, PE9 1PL - Sales and Lettings: 01780 754530
Features
- Grade II listed stone cottage
- Fantastic character throughout
- Light & airy living room
- Kitchen with a wealth of units
- Three double bedrooms
- Three bathrooms
- Versatile study and large dining room
- Mature private garden
- Double garage with electric up and over door
- EPC rating - Exempt
Description
Tenure: Freehold
Stunning Grade II listed three bedroom character property dating back to 1770, situated in the lovely village of Ufford with amenities on your doorstep. This stone built cottage features three spacious reception rooms, kitchen breakfast room, three double bedrooms, three bathrooms, private garden and double garage.
The property is arranged over two floors, entering via the entrance/dining room which connects the kitchen, living room and downstairs three piece shower room. The kitchen hosts an array of units and space for a breakfast table. The light and airy living room is flooded with natural light, has a feature open fire and gorgeous wooden beams on the ceiling. Completing downstairs is the versatile study with feature semicircle window. To the first floor, the landing connects three well-proportioned double bedrooms and the family three piece bathroom. All three bedrooms benefit from built in wardrobes and bedroom one has its own three piece en suite shower room.
Outside the garden is fully private and features an inset footpath leading to the front door accompanied by a patio seating area and lawn with mature borders. A stone outbuilding offers a dry handy storage space. The double garage is located to the front of the property and has an electric up and over door.
EPC rating: Exempt. Council tax band: E, Tenure: Freehold,

