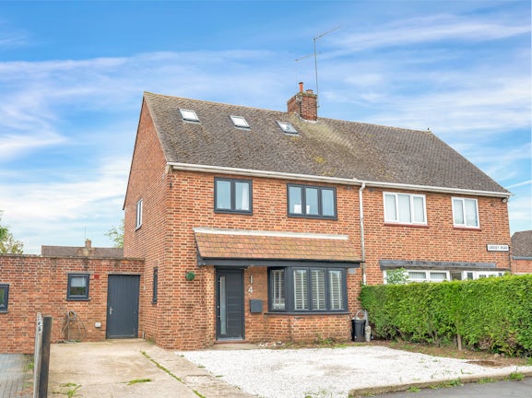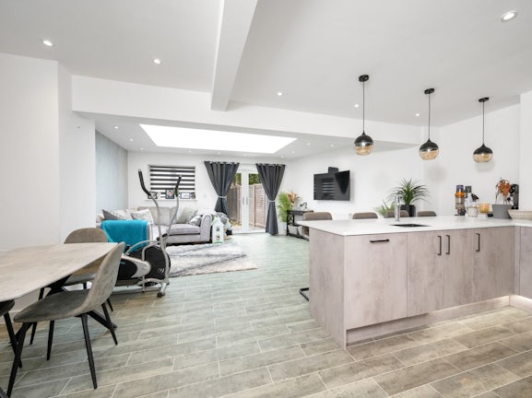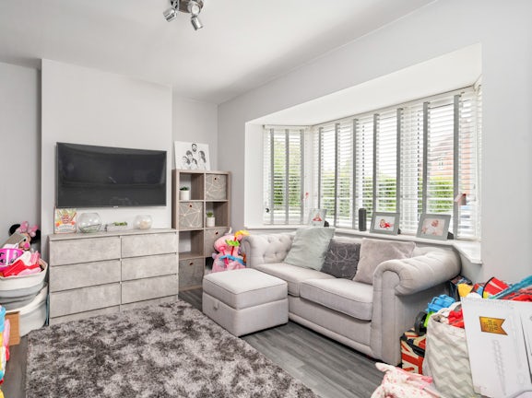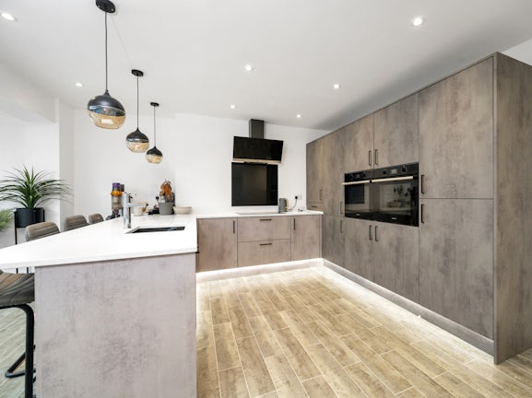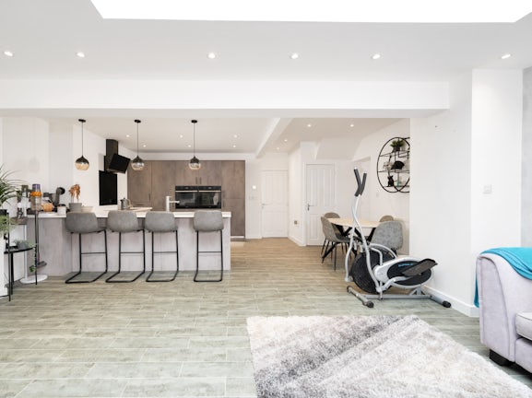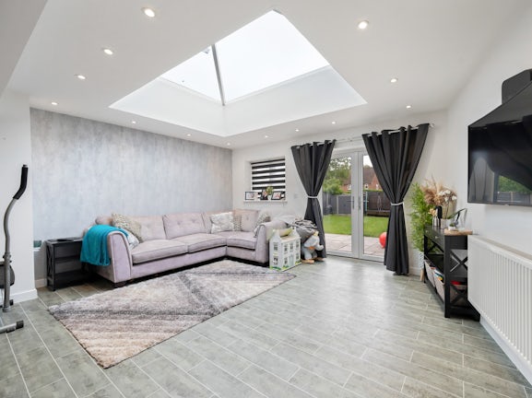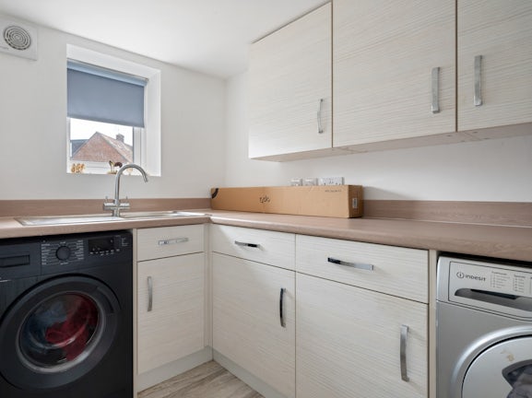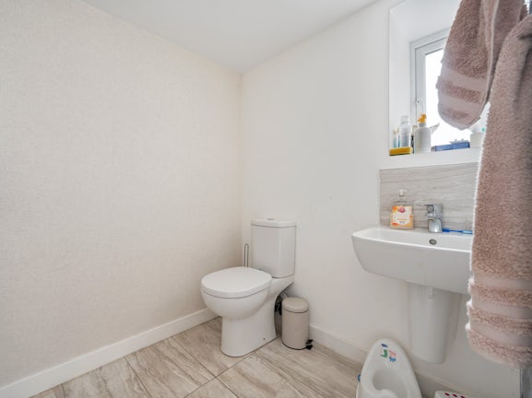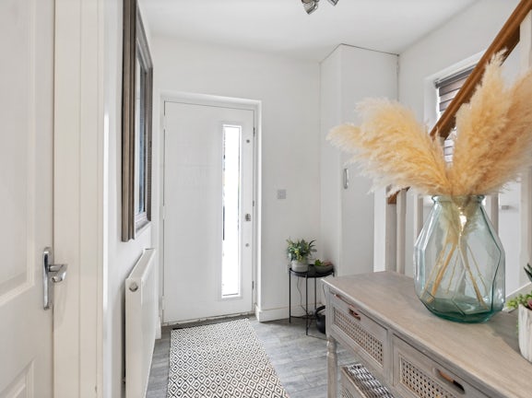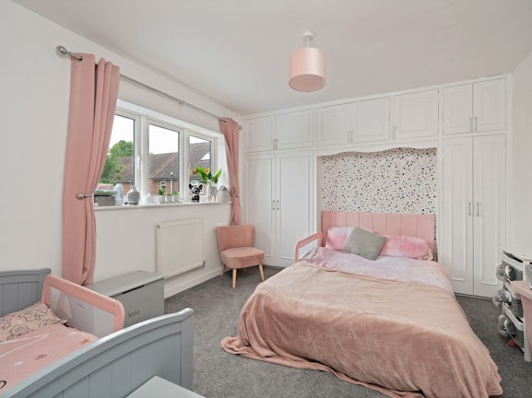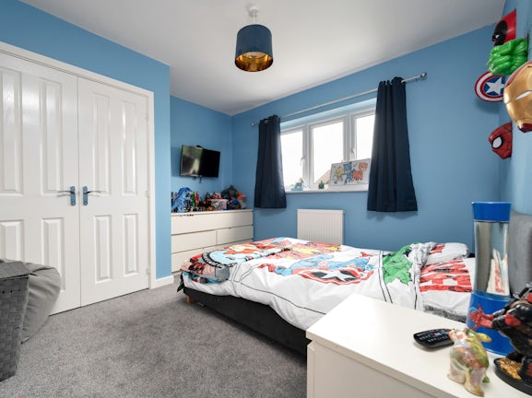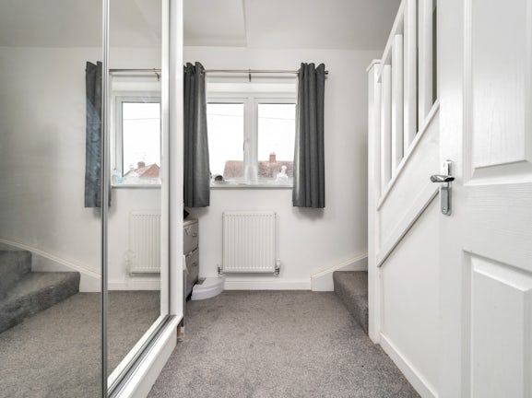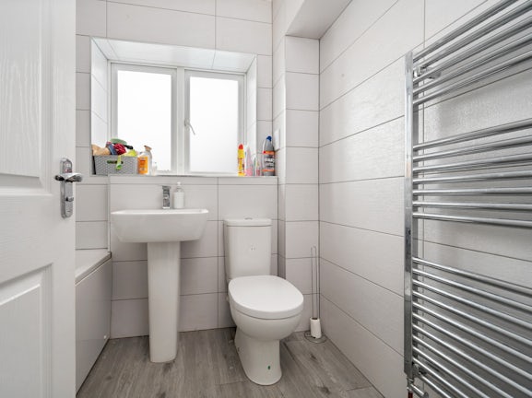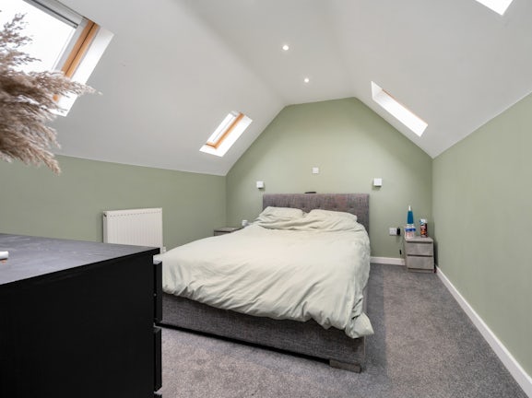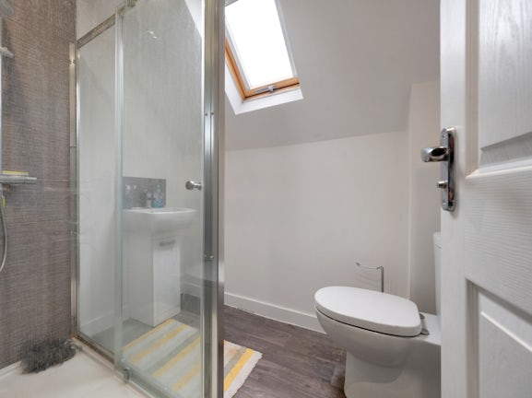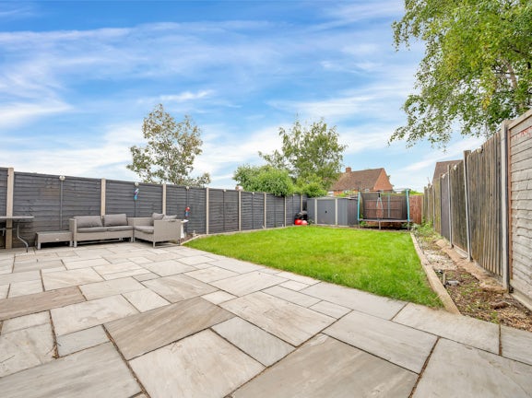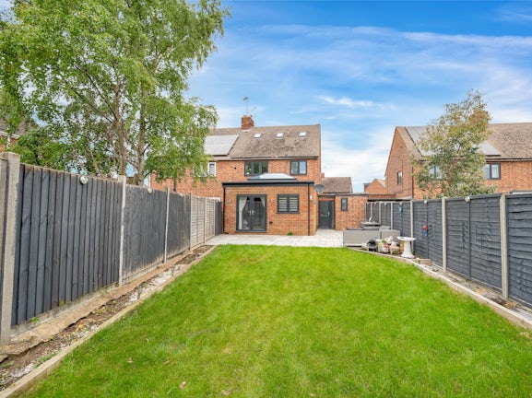Lindsey Road
Stamford,
PE9

- 4 Ironmonger Street,
Stamford, PE9 1PL - Sales and Lettings: 01780 754530
Features
- Renovated and extended to a high level throughout
- Extended open plan kitchen diner/family room
- Light & airy living room with bay
- Three well balanced double bedrooms & dressing room
- Three piece bathroom & en suite to bedroom one
- Loft conversion creating a double bedroom and ensuite
- Landscaped rear garden
- Driveway offering off road parking
- Three bedroom semidetached
- EPC rating - D
Description
Tenure: Freehold
Exquisitely presented within the highly sought-after locale of Stamford, this stunning three-bedroom family home captures the essence of modern living. Nestled just a leisurely stroll away from the vibrant town centre, this property enchants with its captivating features. Showcasing a harmonious blend of style and comfort, this residence offers an abundance of space and a multitude of desirable amenities.
As you step through the entrance hall, you are greeted by an inviting ambiance, accentuated by a convenient storage cupboard and a staircase leading to the upper floors. To the side of the entrance hall, a luminous living room beckons, adorned with a charming bay window that bathes the space in natural light. This delightful area is ideal for relaxation and gatherings, promising many cherished moments.
Prepare to be captivated by the open plan kitchen diner, which has been elegantly extended to create a generous family room. The expansive layout is enhanced by a skylight that floods the area with sunshine, and French doors that seamlessly connect the indoor and outdoor spaces. The kitchen diner, a culinary haven, is adorned with sleek and contemporary units, complemented by integrated appliances that cater to all your cooking needs. This space truly invites the creation of culinary delights and the enjoyment of shared meals with loved ones.
Completing the ground floor is a porch with external access, leading to a utility area and a cloakroom. This practical addition offers convenient solutions to everyday needs, ensuring effortless organization and functionality.
Ascend to the first floor, where a tastefully designed landing connects two spacious double bedrooms. Each bedroom is embellished with fitted wardrobes, providing ample storage space for all your belongings. A pristine three-piece bathroom further adorns this floor, offering a tranquil retreat for relaxation. Additionally, a dressing room, accessible through the landing, presents the perfect opportunity to indulge in fashion and style. Ascending the stairs from the dressing room, you will discover the second floor, where the master bedroom awaits. This magnificent space is graced with skylights, allowing natural light to pour in and illuminate the room. It also boasts its own luxurious three-piece ensuite, providing a private sanctuary for relaxation and rejuvenation.
Outside, the property greets you with a front driveway, an invaluable asset offering off-road parking for up to three vehicles. This feature ensures convenience and ease for homeowners and their guests. The rear garden, meticulously designed with low maintenance in mind, invites you to revel in the joys of outdoor living. With a perfectly manicured lawn and a charming patio area, this tranquil haven is the ideal setting for alfresco dining, entertaining, or simply unwinding amidst nature's embrace.
In summary, this beautifully presented three-bedroom family home effortlessly blends stylish aesthetics with functional design. Situated in the desirable location of Stamford, its proximity to the town centre ensures easy access to a plethora of amenities. With its light-filled living spaces, a contemporary kitchen diner, well-proportioned bedrooms, and a serene outdoor retreat, this residence epitomizes the perfect haven for modern family living.
EPC rating: D. Council tax band: B, Tenure: Freehold,

