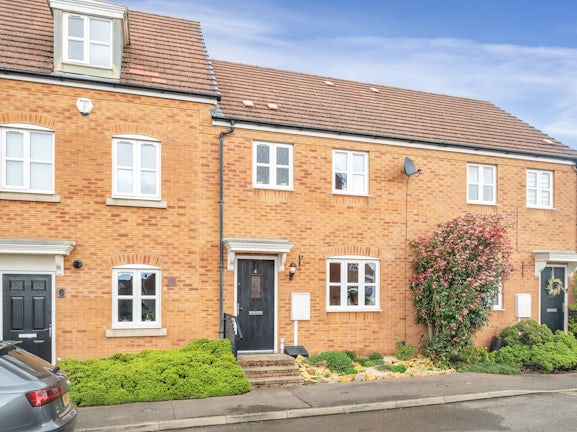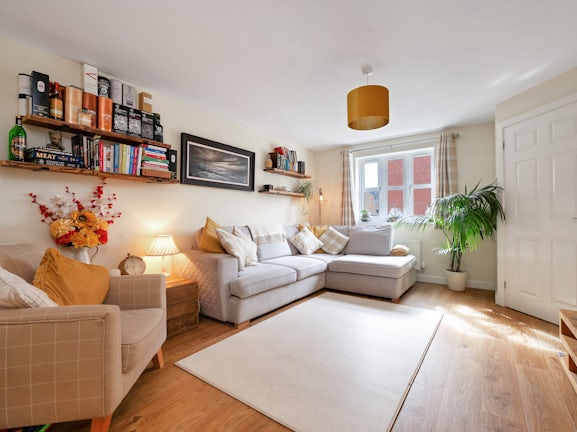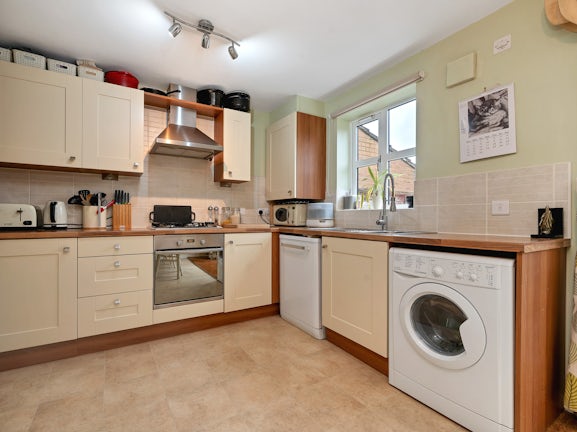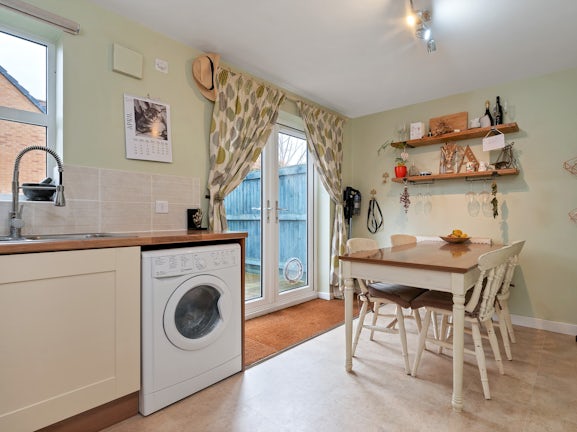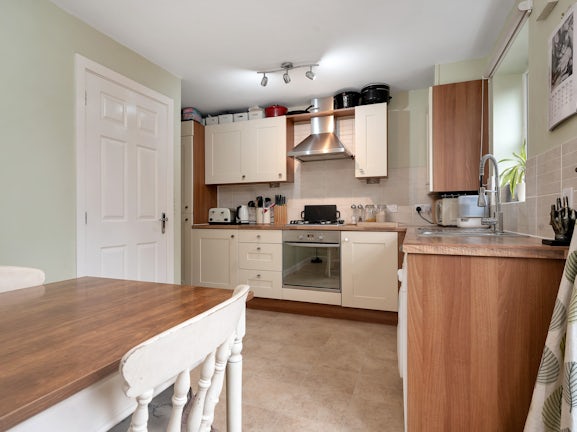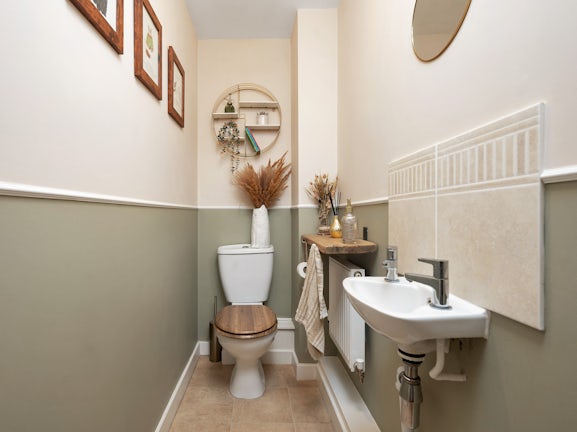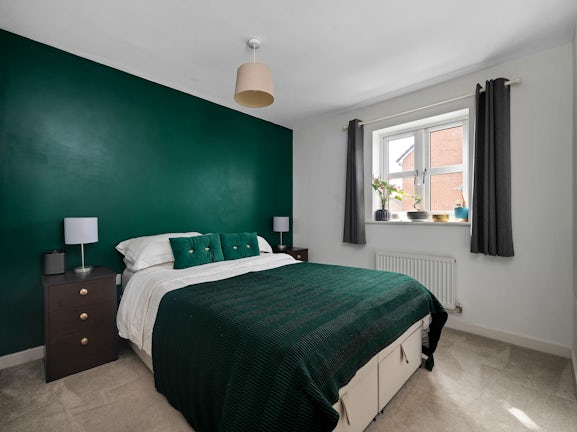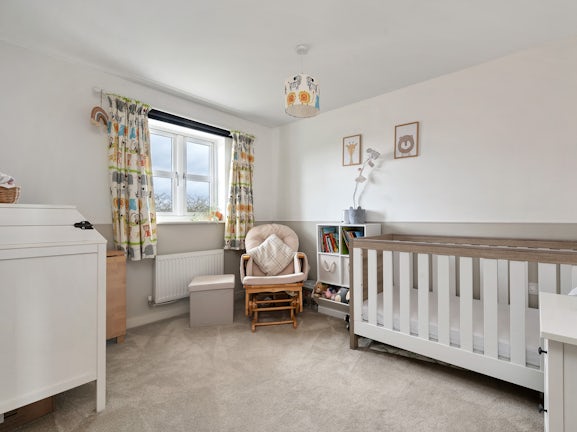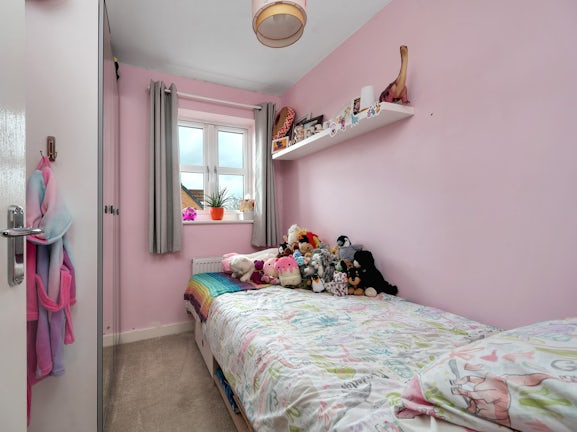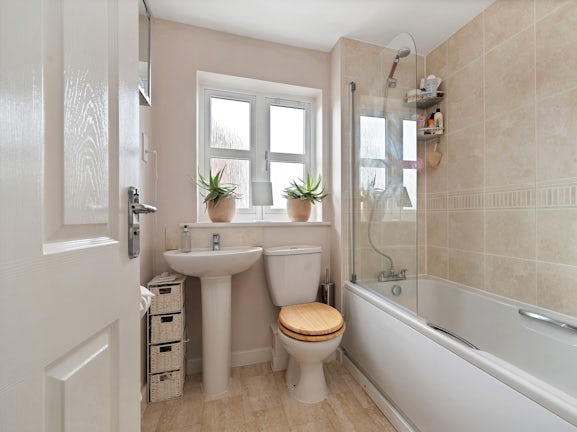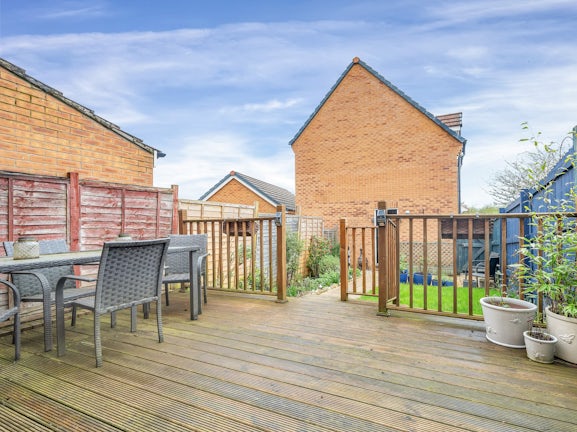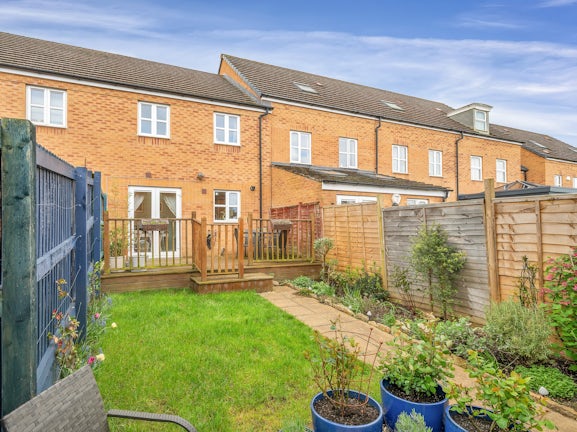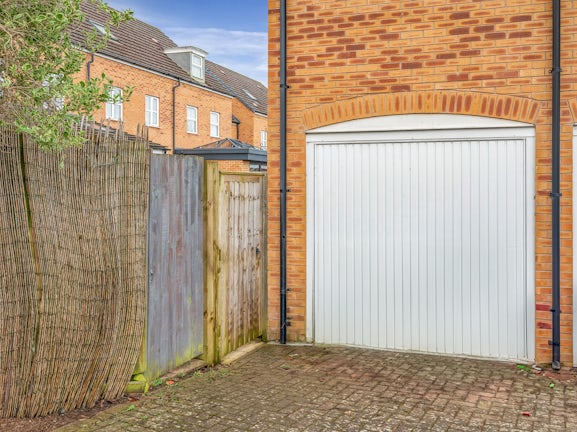Jackson Way
Stamford,
PE9

- 4 Ironmonger Street,
Stamford, PE9 1PL - Sales and Lettings: 01780 754530
Features
- Modern Terraced Home
- Three Bedrooms, Ensuite & Family Bathroom
- Lounge with Wood Effect Flooring
- Kitchen Diner with a Range of Units
- Popular Location, Close to Open Green Spaces
- Short Walk to Stamford Town Centre
- Enclosed & Private Garden
- Driveway Parking & Single Garage
Description
Tenure: Freehold
A stunning three bedroom modern terraced home situated in this popular development boasting a lounge, a kitchen diner, main bedroom with fitted wardrobes and an ensuite shower room and a further family bathroom. Outside there is a well maintained lawned and planted garden with raised decking and access to a single garage and parking space.
On entering the home, you'll be greeted by the light and airy hallway, with stairs to the first floor and a door to the lounge. The lounge is set to the front of the property with wood effect flooring, useful under stairs cupboard storage and a door to the inner hallway. From here, there is access to the useful ground floor WC and kitchen diner. The WC has recently been redecorated and is fitted with a 2 piece suite and offers additional space for hanging coats. The kitchen diner offers a fitted kitchen with a range of units to both wall and base level and integrated appliances. There is ample space for a dining table & 6 chairs and from this area, there are double doors leading out to the rear garden. To the first floor there is further useful storage, three bedrooms (two double and one single) with the main bedroom offering fitted wardrobes and a 3 piece ensuite shower room. There is also a further three piece family bathroom.
Outside the property, there is a private driveway located to the rear of the property which meets a single garage. The garage is located beneath a coach house and has a personnel door in to the garden. There is also gated pedestrian access to the rear garden from the driveway. The rear garden has been lovingly maintained by the current owners which is mainly laid to lawn with an inset pathway leading to the property and the raised decked terraced seating area. There are planted borders and recently improved timber fencing to either side of the garden.
EPC rating: C. Council tax band: B, Tenure: Freehold,

