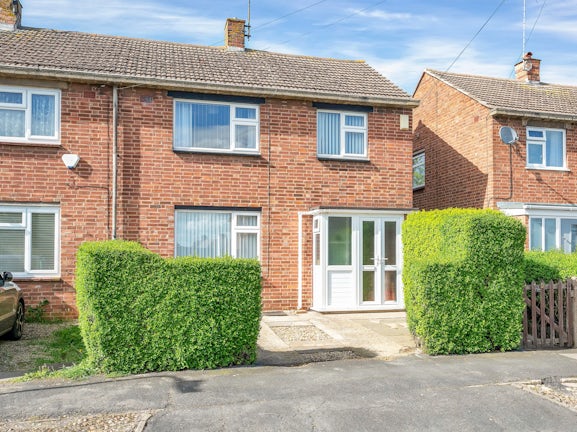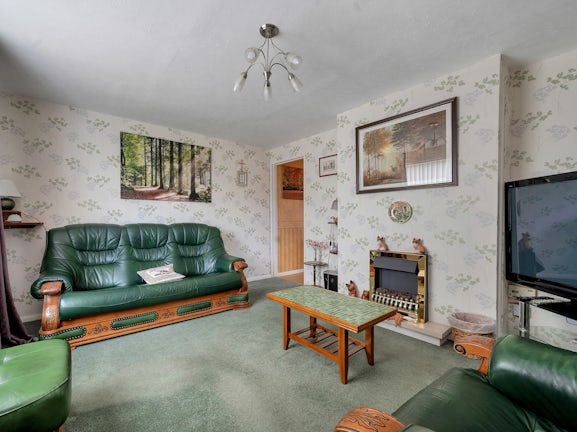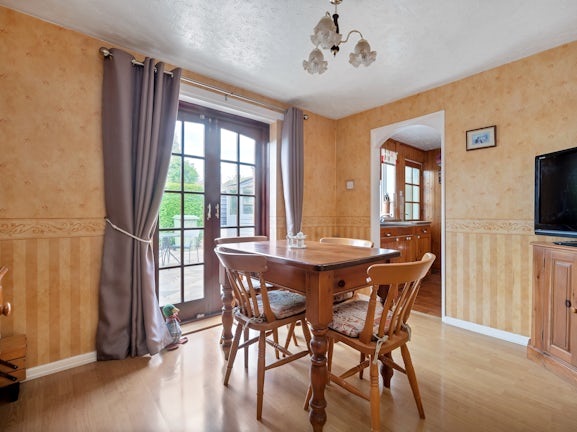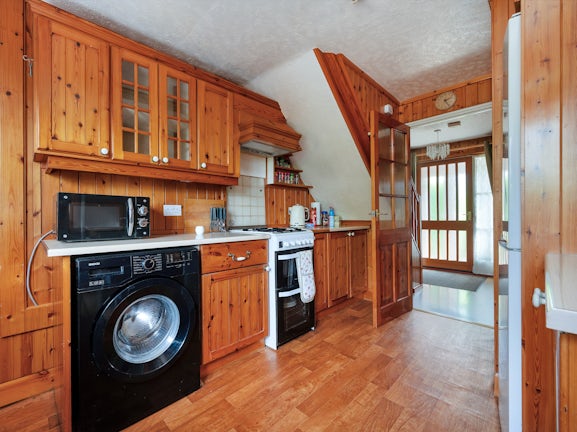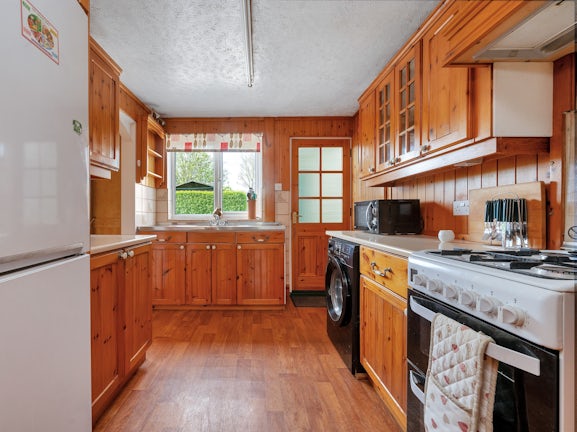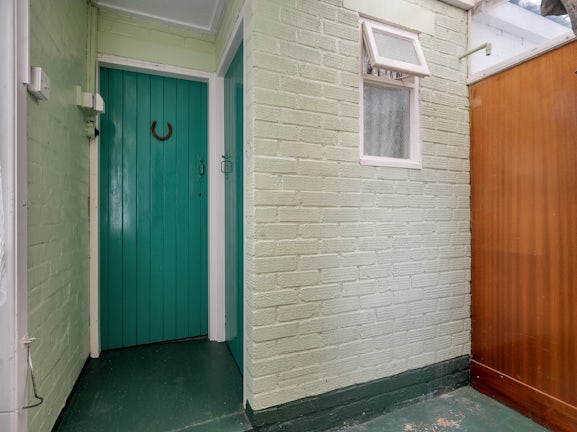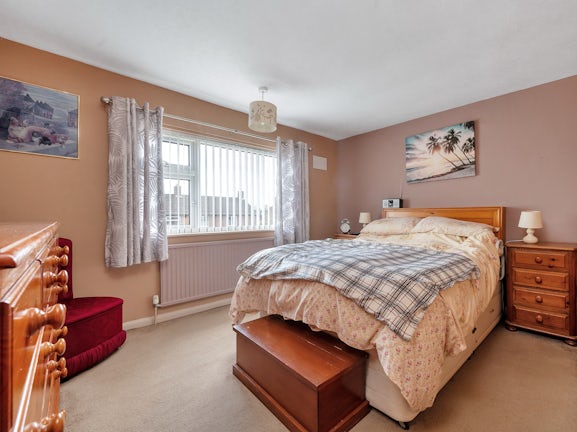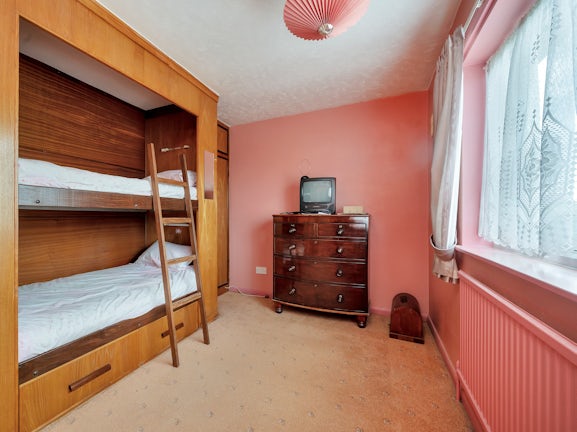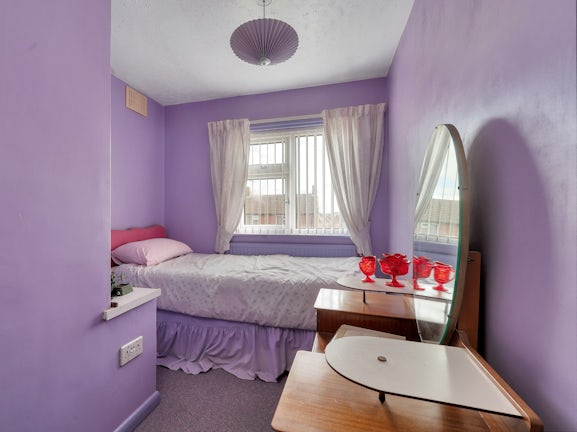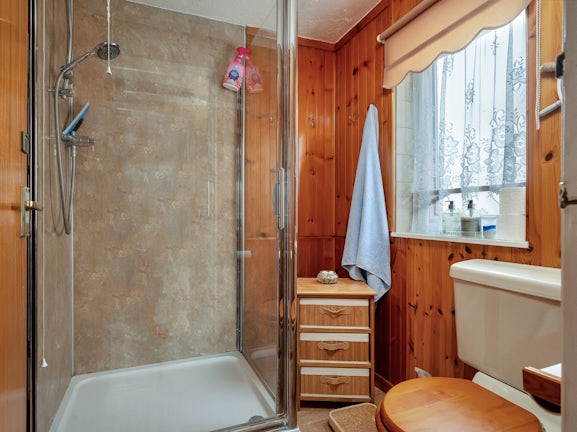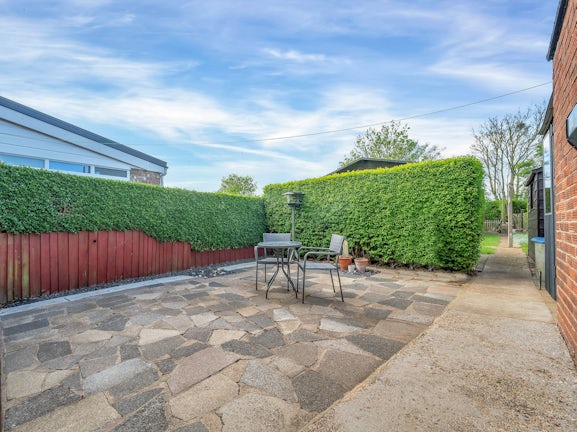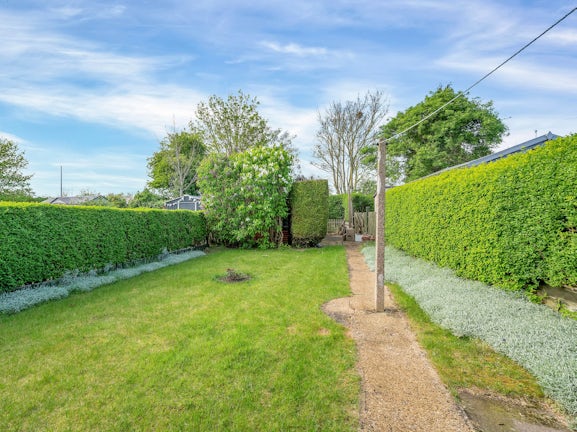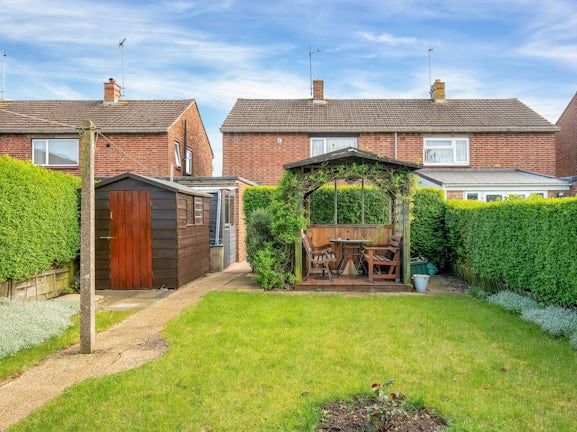Irnham Road
Stamford,
PE9

- 4 Ironmonger Street,
Stamford, PE9 1PL - Sales and Lettings: 01780 754530
Features
- Super First Buy or Family Home
- Three Bedrooms
- Lounge & Dining Room
- Fitted Kitchen & Workshop
- Ground Floor WC
- Generous Rear Garden
- Off Street Parking
- Scope to Extend & Improve
Description
Tenure: Freehold
NO ONWARD CHAIN. A mature three bedroom home situated in this popular location to the North of Stamford Town Centre being close to Schools, a convenience store and leisure facilities bosting; separate reception rooms, a fitted kitchen, first floor shower room, a mature rear garden, workshop, multiple sheds and driveway parking.
The property has been lovingly maintained for many years and is ready for a new generation to call it home. On the approach, the property offers parking to the front for 1-2 cars with secure pedestrian access to one side and meets the front entrance porch. From here leads you in to the hallway with the stairs to the first floor and doors to the living room & kitchen. The living room offers a spacious reception room with a central fireplace and door to the dining room which flows through to meet the kitchen. The kitchen has been fitted with a range of units and whilst offering scope for improvement, is immaculately presented. To the first floor there are three well proportioned bedrooms with all rooms having fitted storage and the second having bespoke fitted bunk-beds. Completing the first floor is a 3 piece shower room.
Outside the property, accessed from the kitchen is a rear hallway with further door to the front/side, a rear door to the garden, a useful ground floor WC and workshop. The rear garden has been set in to three areas with the initial approach a patio seating area leading on to a lawned area of garden with timber pergola and decked seating area whilst to the lower part of the garden, a functional gardeners area with useful timber sheds.
EPC rating: D. Council tax band: B, Tenure: Freehold,

