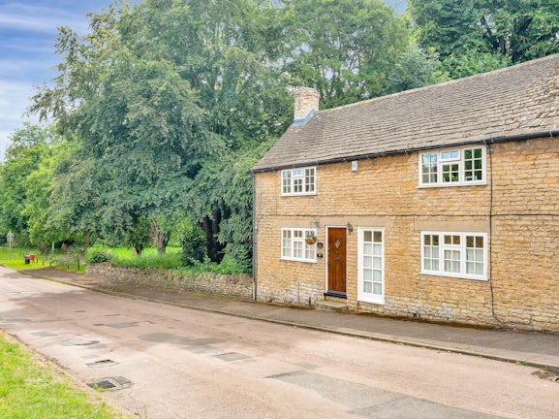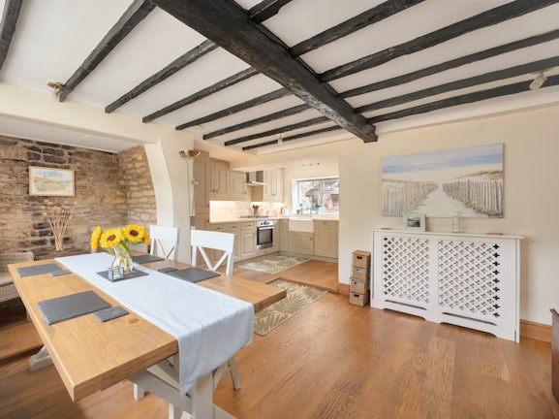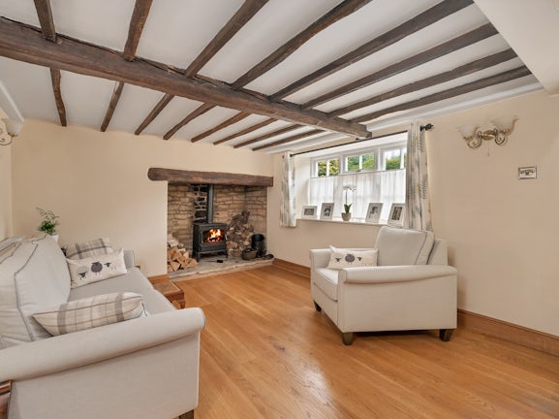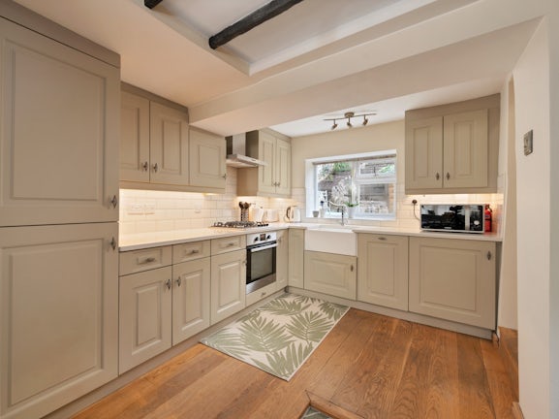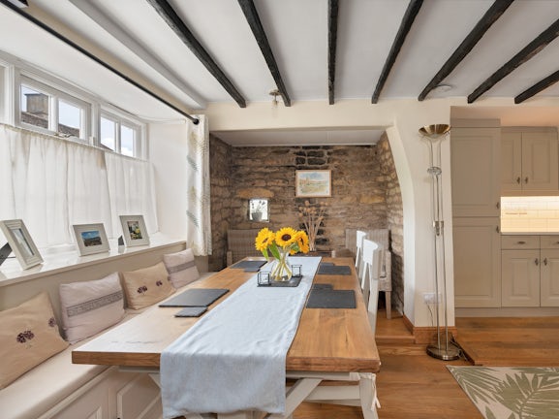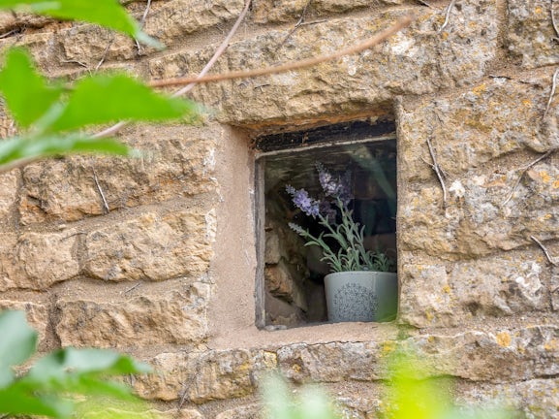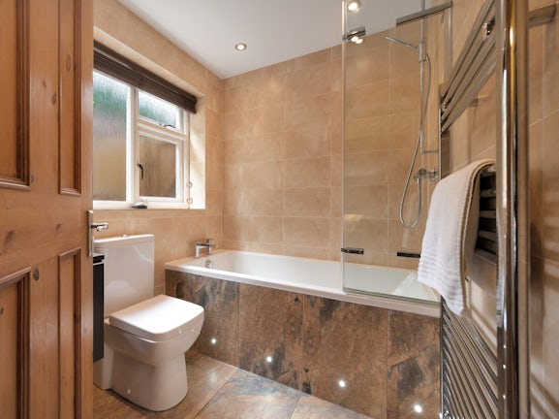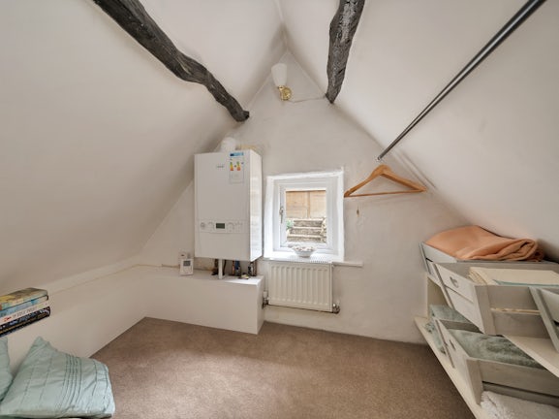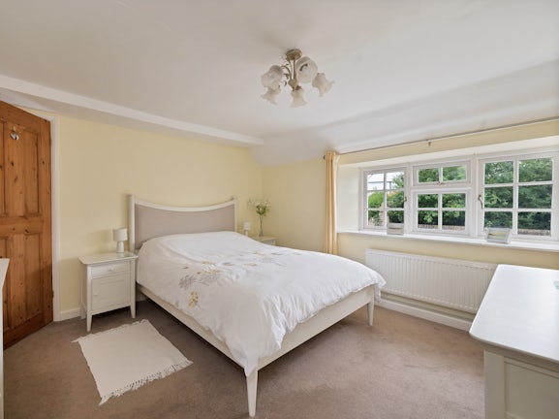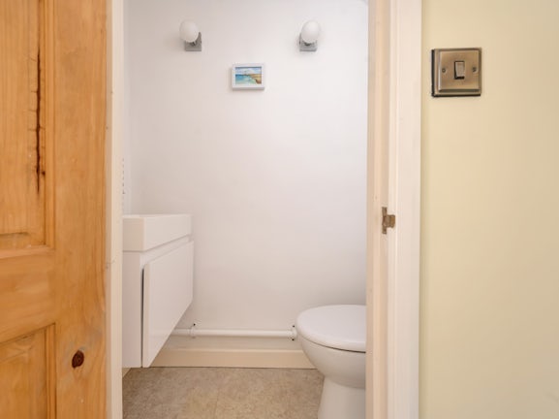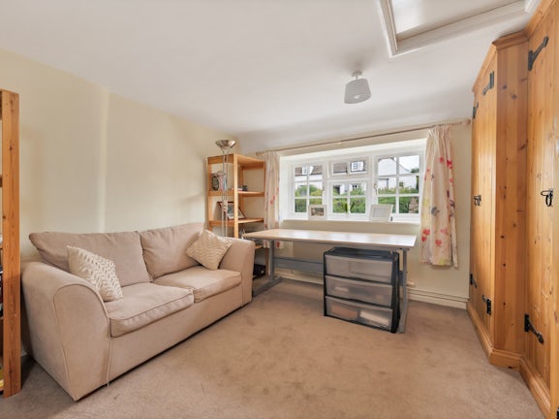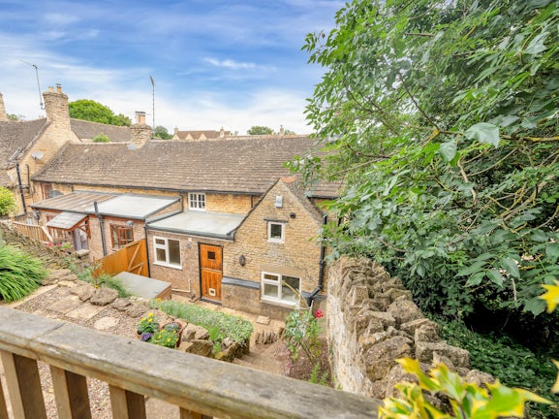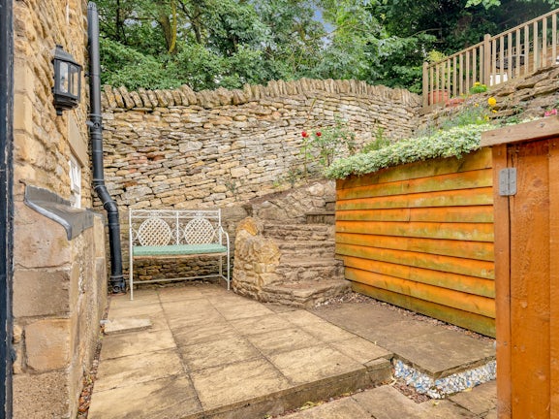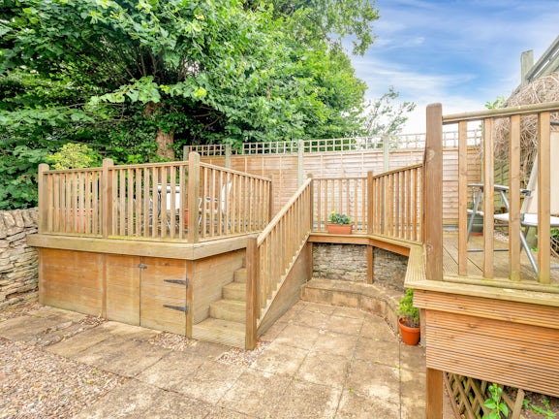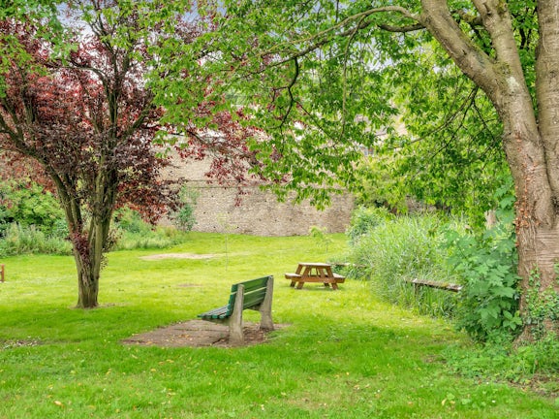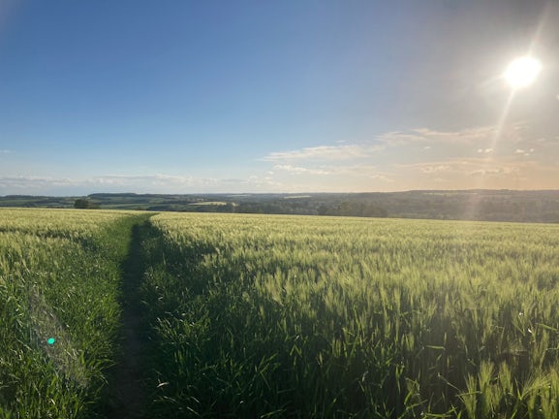High Street
Easton On The Hill,
Stamford,
PE9

- 4 Ironmonger Street,
Stamford, PE9 1PL - Sales and Lettings: 01780 754530
Features
- Charming stone built end terrace cottage
- Cosy living room with lovely inglenook
- Spacious kitchen diner
- Three piece modern bathroom
- Two double bedrooms
- Versatile snug off bedroom one
- Two piece en suite off bedroom one
- Landscaped sun trap rear garden
- Stunning views from the garden
- EPC rating - D
Description
Tenure: Freehold
**NO ONWARD CHAIN** Presenting a unique opportunity, this impeccably restored stone-built home, originally two cottages, presents an exquisite blend of historical character and contemporary comforts. Dating back to 1821, this charming residence is uniquely situated at the heart of the thriving village, yet enjoys a secluded position next to a park, affording both privacy and breath-taking views. Boasting generous living spaces, including a modern open plan kitchen diner, a cosy living room with a captivating inglenook fireplace, two double bedrooms, a versatile snug, an en suite off the main bedroom, a modern three-piece bathroom, and a meticulously landscaped rear garden, this property offers an exceptional living experience.
Spanning two floors, the entrance opens into a light and airy open plan kitchen diner showcasing an array of modern units, elegant granite worktops, integrated appliances, oak flooring, and a charming stone alcove with a picturesque window framing captivating views. Adjacent to the kitchen diner, a light-filled and inviting living room, also adorned with oak flooring and beams, features a stunning inglenook fireplace with a wood burner, exuding a cosy ambiance. Completing the ground floor is a rear hallway, featuring a stable door and granting access to a fully tiled modern bathroom, boasting contemporary fixtures, spotlights, and a three-piece suite.
Ascending to the first floor, the landing connects two well-proportioned double bedrooms. Bedroom two is enhanced by multiple built-in wardrobes, while bedroom one offers an additional versatile space, ideal for a snug or cosy nook, along with a convenient two-piece en suite.
Outside, the enchanting southerly aspect sun trap low-maintenance country cottage rear garden beckons as a private tranquil sanctuary. Comprising three tiers, it showcases two patio seating areas for relaxation and entertainment, while a picturesque decking area at the top provides a surreal vantage point to admire the rooftops of the idyllic village of Easton on the Hill and, depending on the season, either views of the adjacent park’s trees, for watching birds and squirrels, or views across farmland to Wothorpe Woods. Mature borders grace the garden, adding to its allure.
Easton on the Hill, an idyllic English village, epitomizes charm and tranquillity, perfectly nestled amidst captivating countryside. Walks through Wothorpe Woods to Burghley House Park, sunset walks down into Ketton Valley and walks across meadows to Stamford delight in all seasons.
The warm community spirit with regular social events and clubs, a delightful village pub serving food, café, greens, renovated playing field (with play and exercise equipment for all ages), village shop with post office, church, allotments, and village hall, further enhance its appeal.
Enjoying life and amenities outside the village is easy, being only two miles from the town of Stamford and eight miles from Rutland Water. Good road and rail links allow easy commuting (including A43 and A1 and rail access from Stamford and Peterborough to London).
Curlew Cottage invites its owner to embrace the feeling of being on holiday every day with a beautiful cottage and garden, situated in a tranquil yet thriving picturesque village, with great proximity to Stamford, Rutland, and commuter links.
EPC rating: D. Council tax band: D, Tenure: Freehold,

