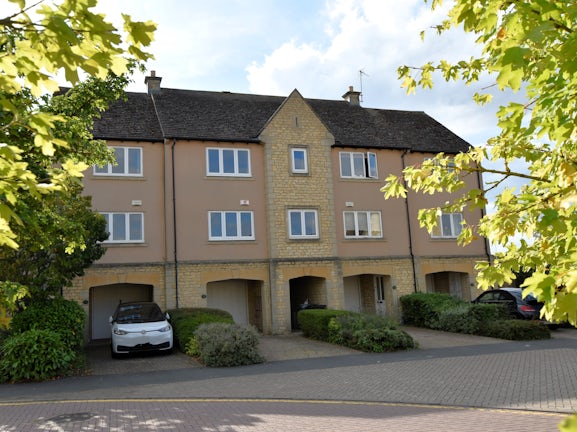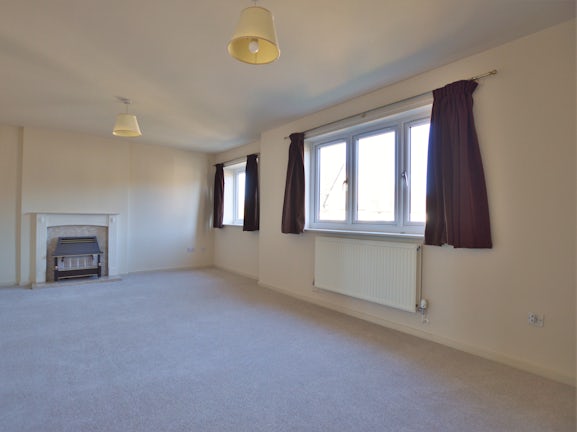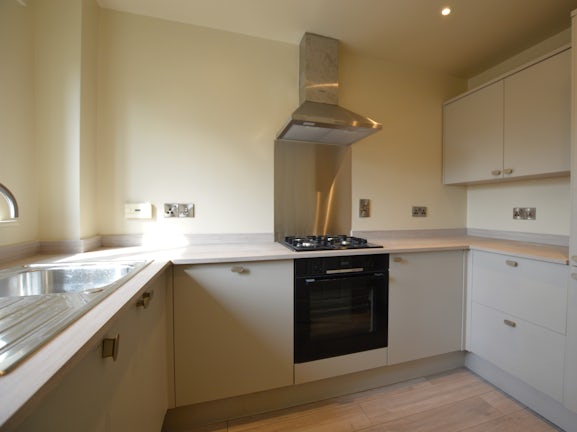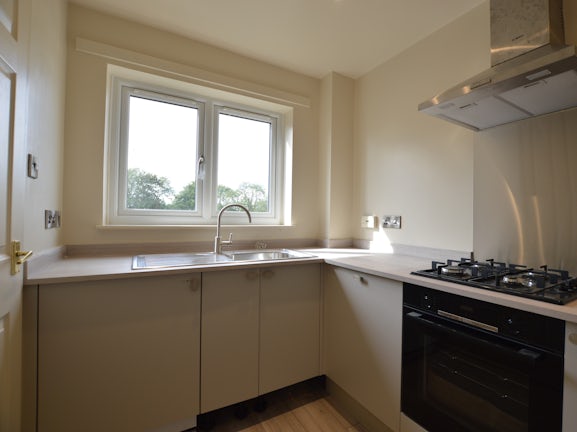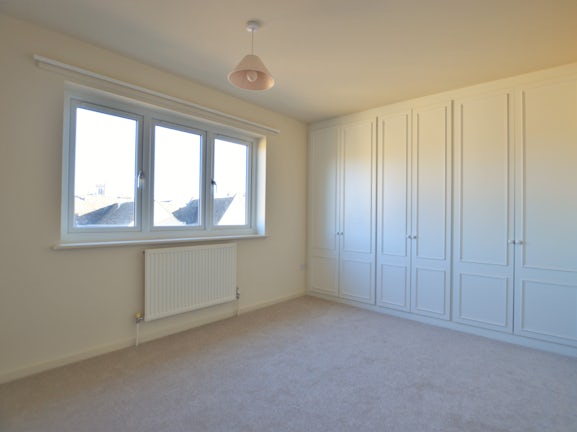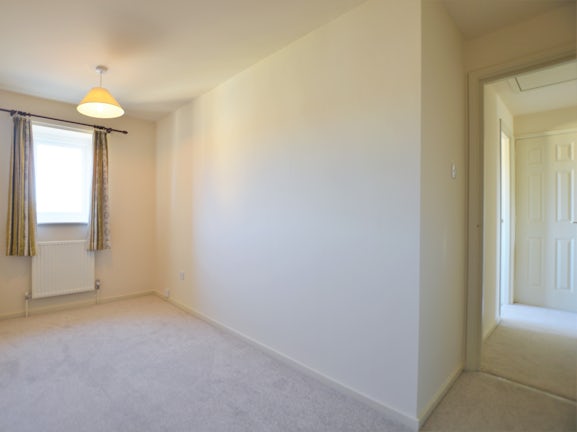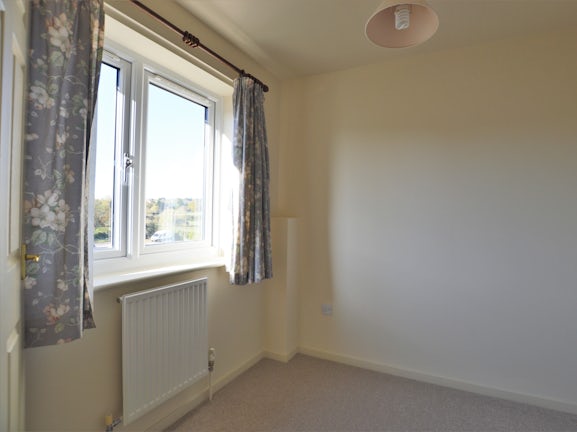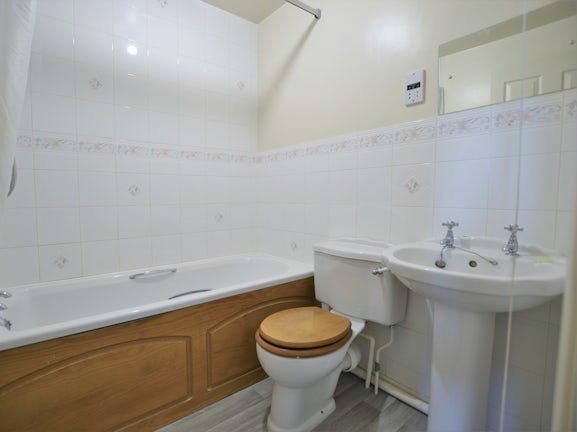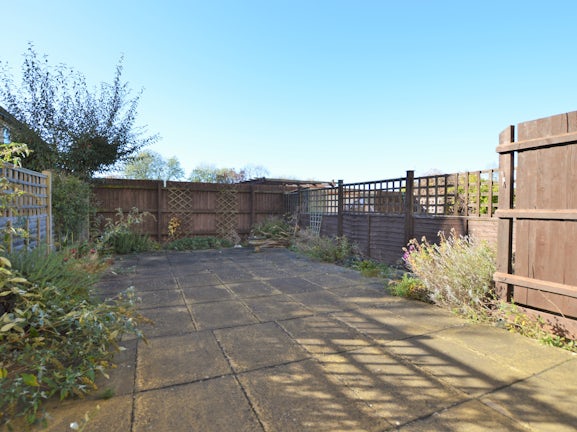Gresley Drive
Stamford,
PE9

- 4 Ironmonger Street,
Stamford, PE9 1PL - Sales and Lettings: 01780 754530
Features
- Three storey town house
- Two double bedrooms & one single bedroom
- Large living room
- Close to Stamford train station
- Driveway and single garage
- Low maintenance rear garden
- No onward chain
- Ideal position with a short walk to town centre
Description
Tenure: Freehold
**NO ONWARD CHAIN** Three-bedroom, three-storey townhouse, centrally nestled in Stamford, mere moments away from the town centre and the serene meadows. The property offers a wealth of features, including a generously proportioned living room, a fully equipped kitchen boasting integrated appliances, a well-appointed three-piece family bathroom, a low maintenance rear garden, a convenient driveway, and an integral garage.
The property's layout spans three meticulously designed levels. Upon entry, the ground floor greets you with an entrance hall, from which a gracefully designed staircase ascends to the first floor. The first-floor landing seamlessly connects to the kitchen, replete with an abundance of modern units and integrated appliances, a separate W/C, and an expansive living room adorned with a feature fireplace.
Continuing to the second and final floor, the landing unveils two well-proportioned double bedrooms, an additional single bedroom, and the family three-piece bathroom. Bedroom one boasts its own built-in wardrobes, enhancing the property's utility.
Outside, the frontage welcomes you with a driveway accommodating two vehicles, complemented by a tastefully landscaped shrubbery border and access to the single garage. Alongside the property, a passageway leads under the flying freehold, granting access to the rear garden through a secure gated entrance. This thoughtfully designed outdoor space boasts a low-maintenance patio area framed by mature borders, ensuring a serene retreat.
EPC rating: D. Council tax band: E, Tenure: Freehold,

