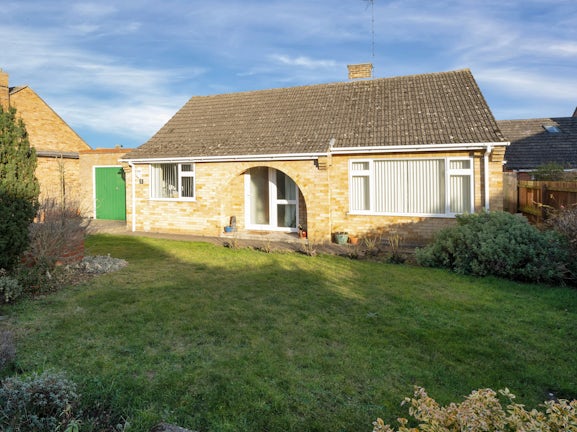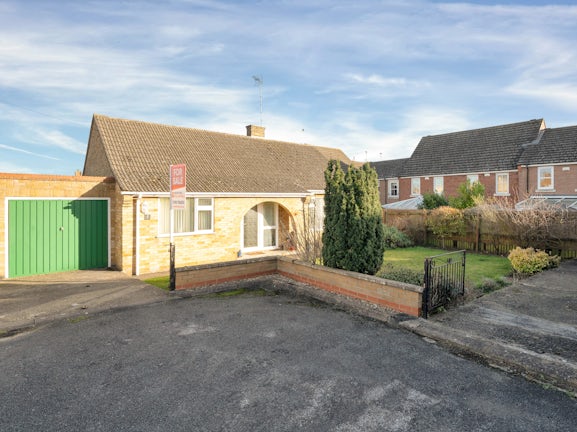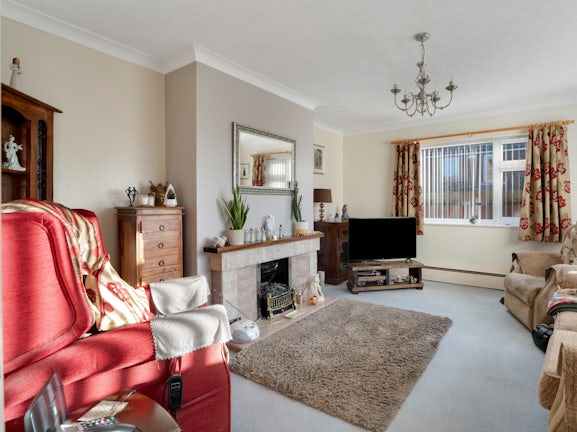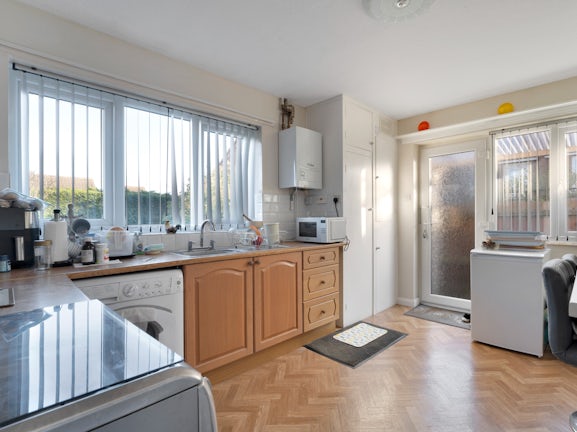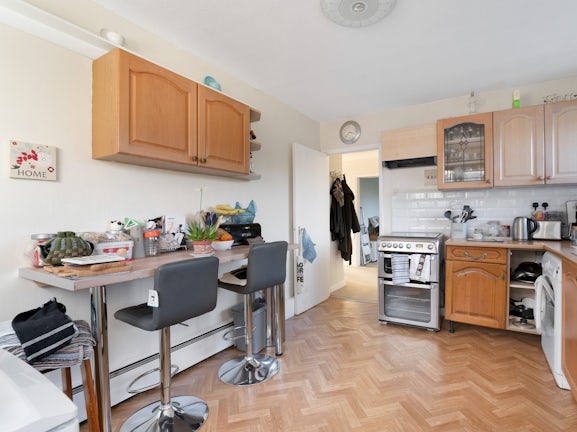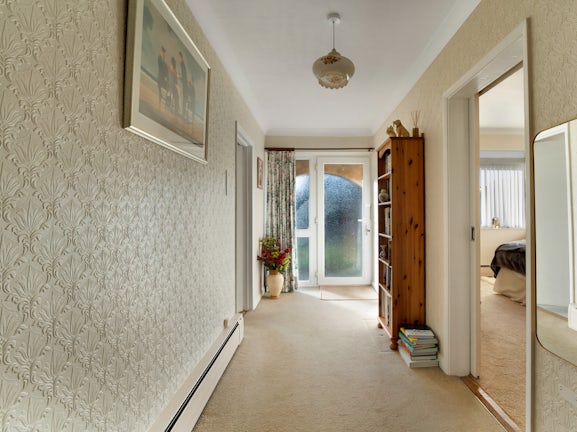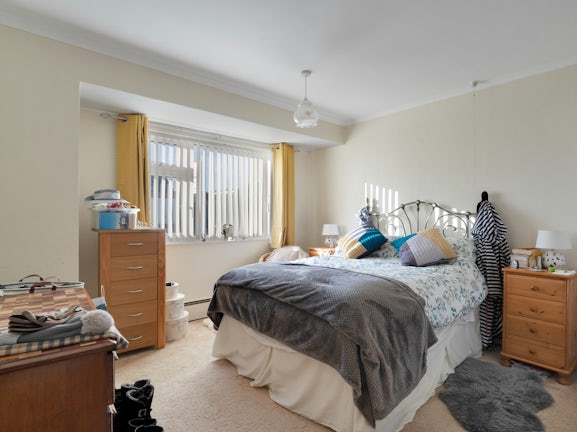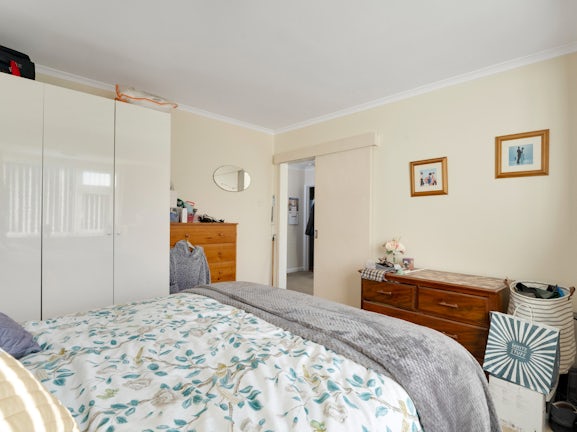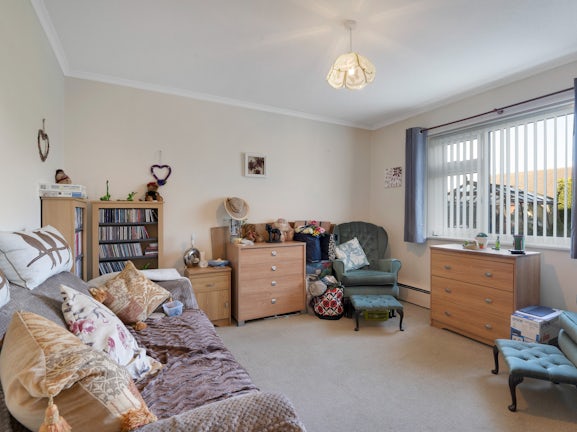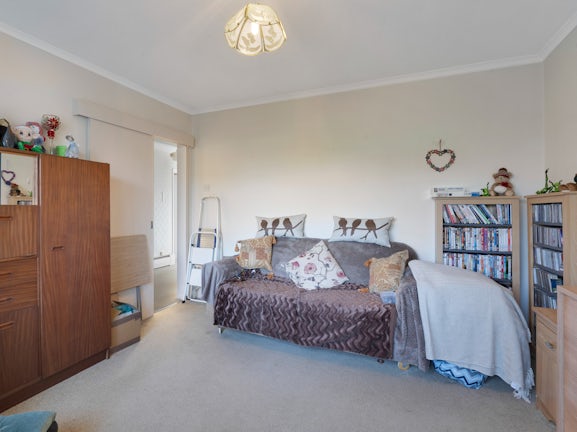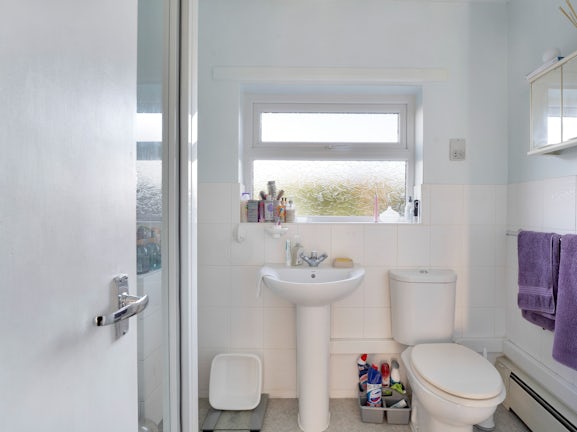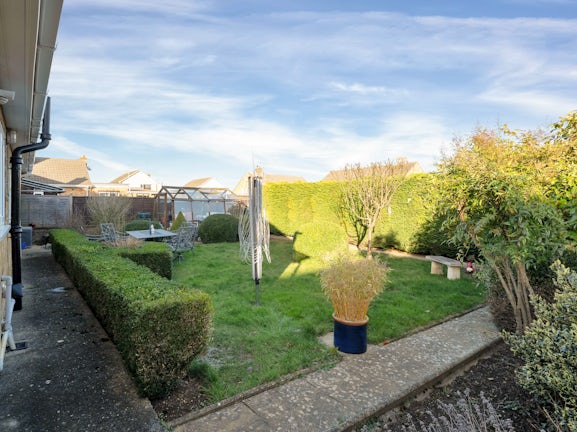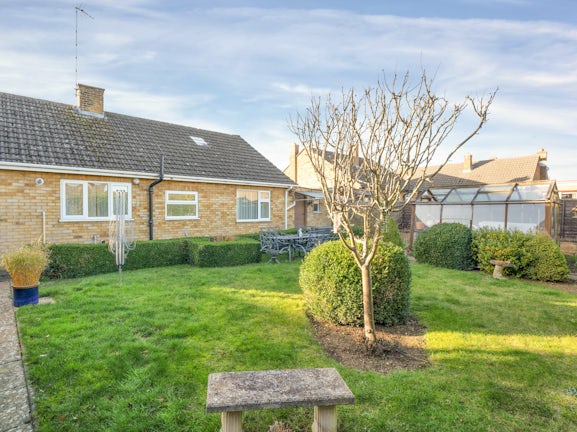Fane Close
Stamford,
PE9

- 4 Ironmonger Street,
Stamford, PE9 1PL - Sales and Lettings: 01780 754530
Features
- Detached bugalow
- Tucked away in a quiet cul de sac
- Two double bedrooms
- Three piece shower room
- Light and airy living room
- Kitchen breakfast room
- Generous front and rear gardens
- No onward chain
- Single garage and ample off road parking
- EPC rating - pending
Description
Tenure: Freehold
**NO ONWARD CHAIN** Nestled within a tranquil cul-de-sac in Stamford, this delightful two-bedroom detached bungalow occupies a substantial plot and boasts considerable off-road parking, a single garage, a luminous and spacious living room, a well-appointed kitchen breakfast room, a tastefully designed three-piece shower room, and two generously sized double bedrooms.
Upon entering the bungalow, you are welcomed by a commodious entrance hall that facilitates seamless circulation throughout the property, connecting the living room, kitchen breakfast room, shower room, and both bedrooms. The expansive living room offers abundant space and is bathed in natural light. The kitchen features an array of units and includes a convenient breakfast bar. The impeccably tiled three-piece shower room is finished in white. The interior is completed by two capacious double bedrooms.
Externally, the property boasts two driveways at the front, providing ample off-road parking, with sufficient space even for a campervan. The frontage also showcases a well-maintained lawned garden and an inset footpath leading to the open porch. Gated access to the side of the property leads to the enclosed and mature rear garden, featuring a patio seating area and a well-manicured lawn surrounded by an assortment of borders.
EPC rating: D. Council tax band: C, Tenure: Freehold,

