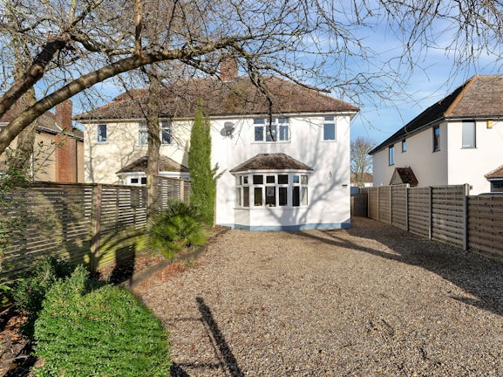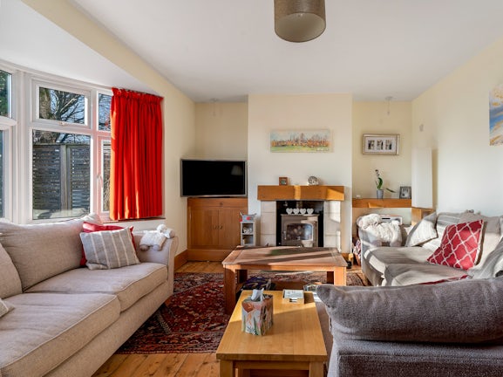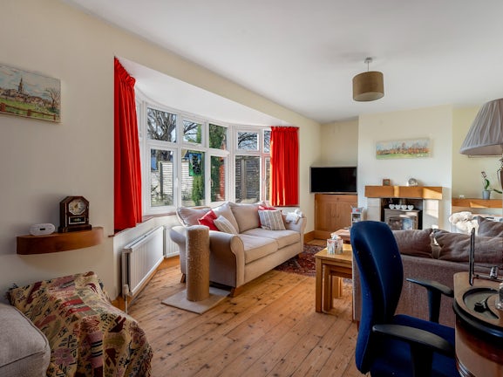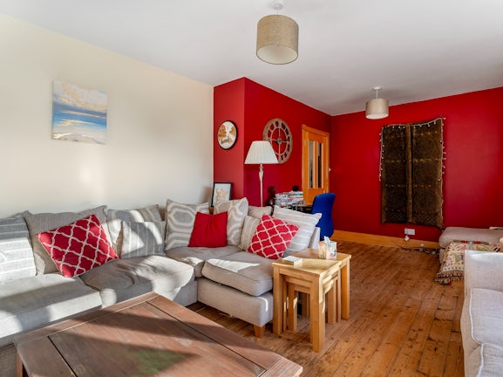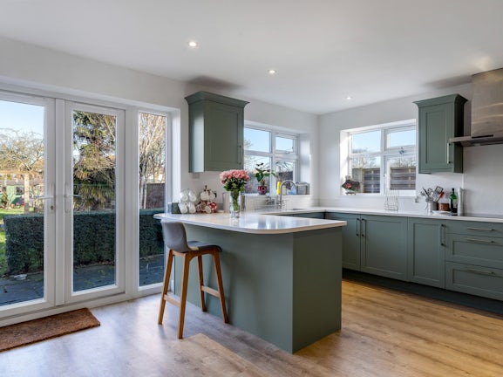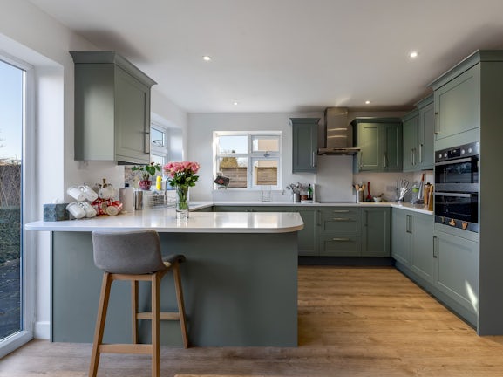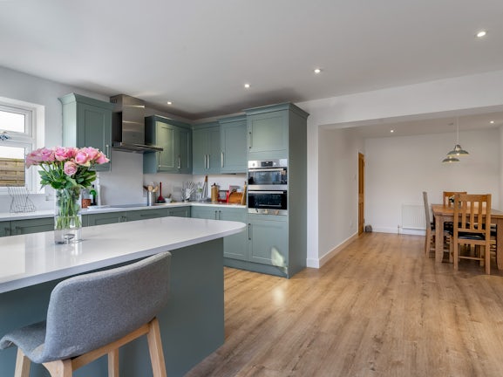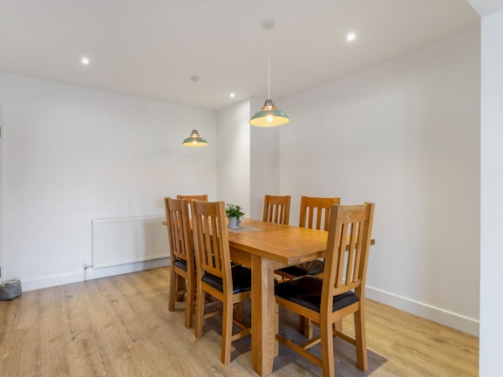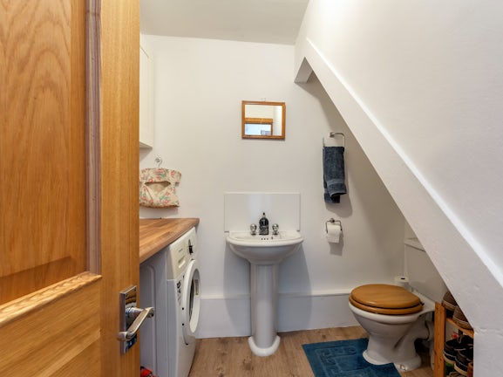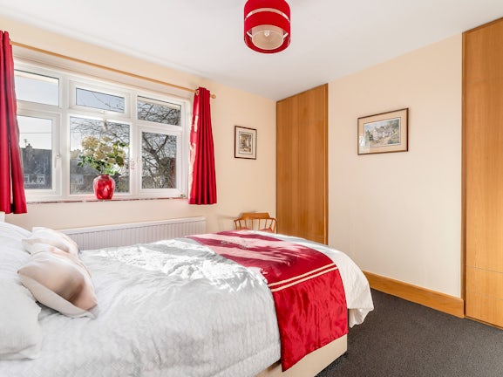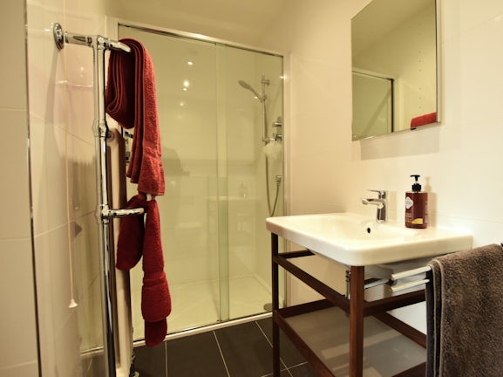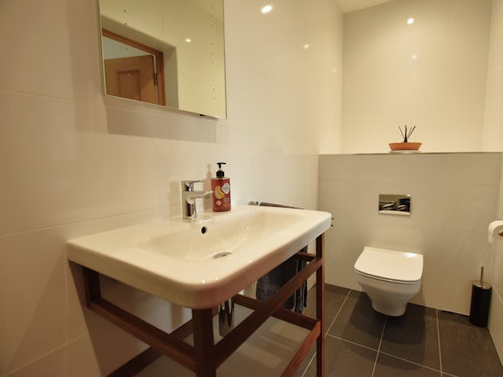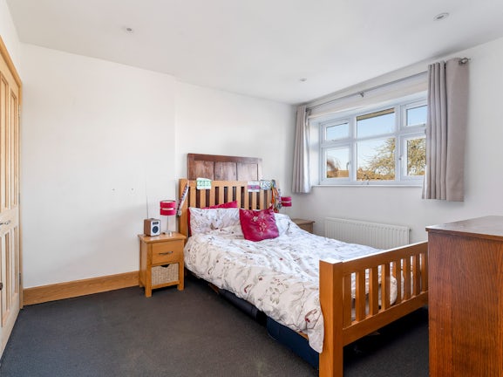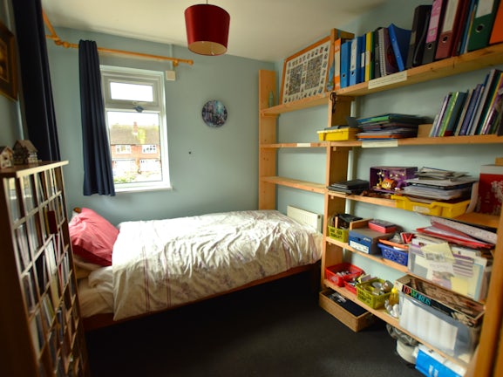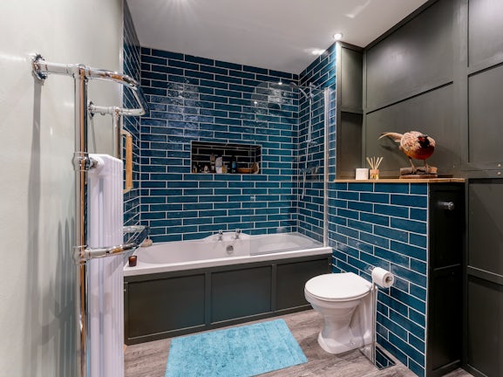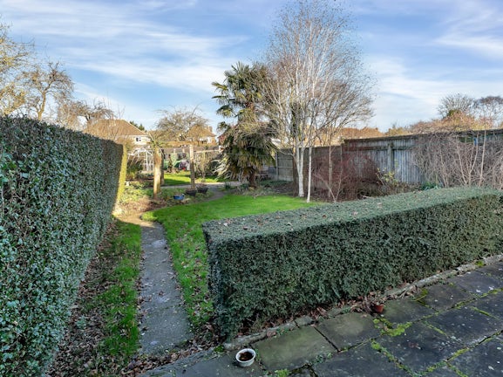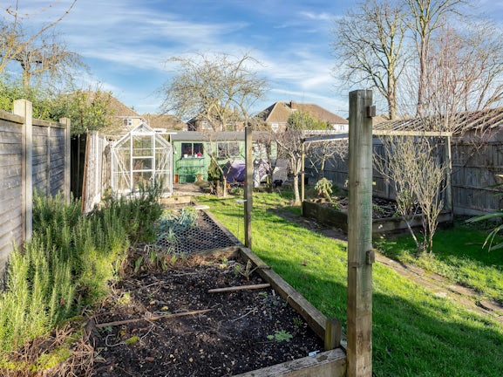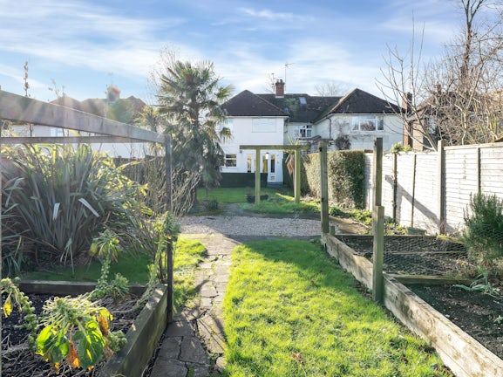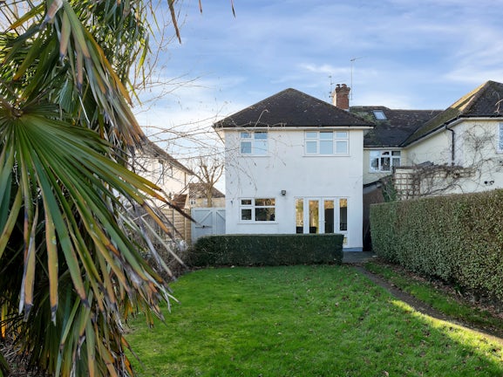Empingham Road
Stamford,
PE9

- 4 Ironmonger Street,
Stamford, PE9 1PL - Sales and Lettings: 01780 754530
Features
- Extended semidetached
- Generous rear garden
- Ample off road parking
- Spacious living room
- Open plan kitchen diner
- New modern kitchen
- Modern three piece bathroom
- Ensuite to bedroom one
- EPC rating - D
Description
Tenure: Freehold
Exquisite Four-Bedroom Extended Semi-Detached Residence in Prime Stamford Location
Situated in a highly sought-after area of Stamford, this spacious and thoughtfully extended four-bedroom semi-detached home boasts proximity to renowned schools and essential amenities. The property's notable features include a newly fitted modern kitchen with an open-plan diner, an inviting living room, four well-proportioned bedrooms, two bathrooms complemented by a downstairs cloakroom, ample off-road parking, and an expansive rear garden.
Arranged over two meticulously designed floors, the entrance hall seamlessly connects the living spaces, including the living room, kitchen diner, and utility/cloakroom, providing a cohesive and harmonious layout. The generously sized living room, adorned with a bay window, is bathed in natural light and features an attractive central wood burner. Conveniently located under the stairs is a utility room/cloakroom. The ground floor is completed by an extended open-plan kitchen diner, showcasing modern units, granite worktops, integrated appliances, and a breakfast bar. Double doors from the kitchen open onto the delightful garden.
Ascending to the first floor via a well-appointed landing, two sizable double bedrooms, two additional single bedrooms, and a contemporary three-piece family bathroom with mosaic tiles are seamlessly interconnected. Bedroom one enjoys the luxury of its own three-piece en-suite shower room.
Externally, the property presents a frontage adorned with a gravelled driveway, providing ample off-road parking and bordered by mature landscaping. The fully enclosed and private rear garden boasts a patio seating area and a spacious lawn, complemented by an array of mature trees, shrubbery, and flowers, with an inset footpath leading to the garden's end.
This meticulously maintained residence offers a harmonious blend of modern living and timeless elegance, creating an ideal family home.
EPC rating: D. Council tax band: D, Tenure: Freehold,

