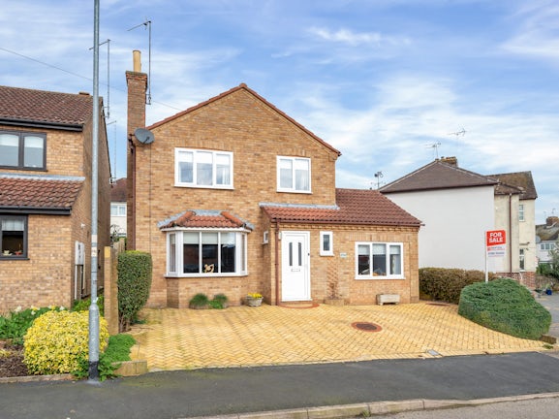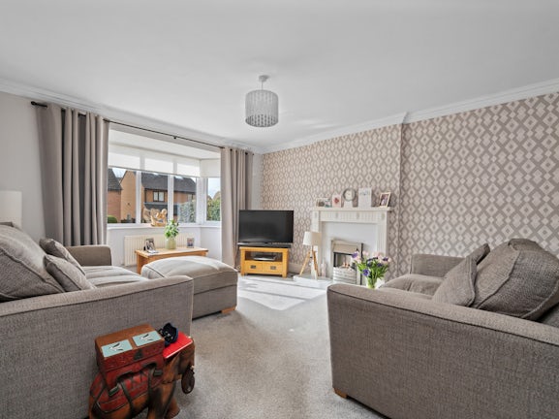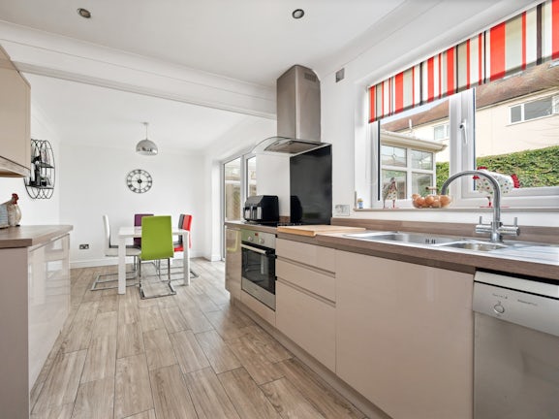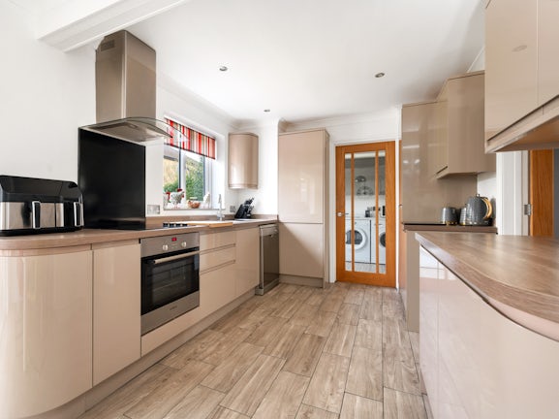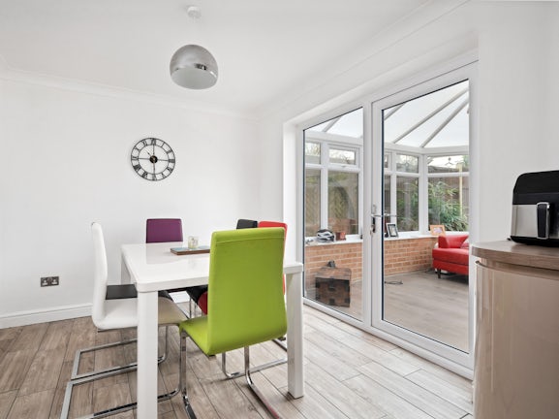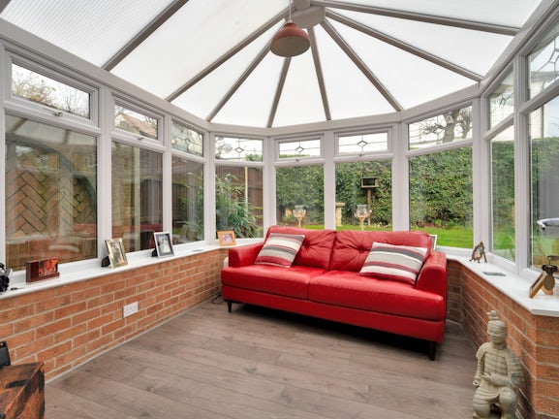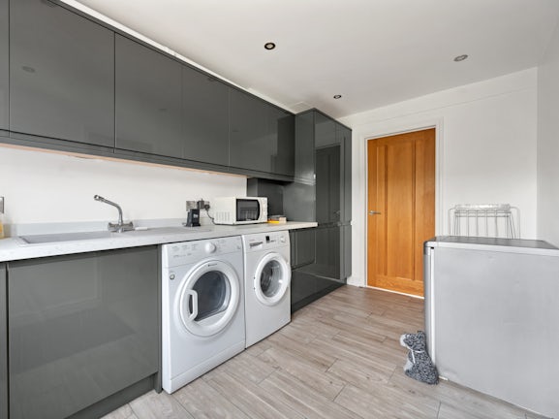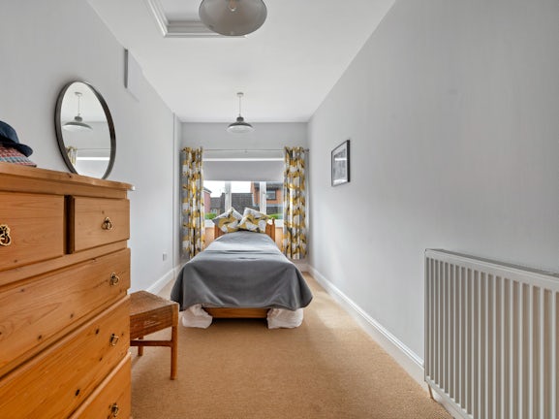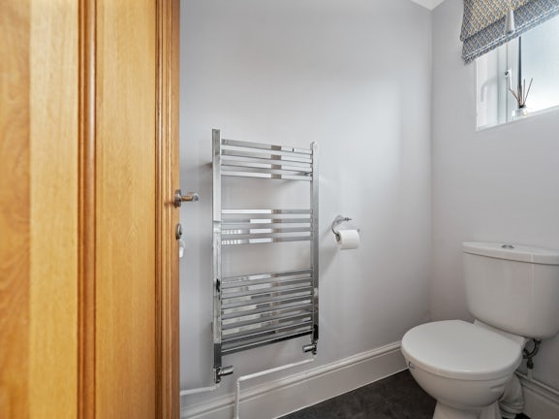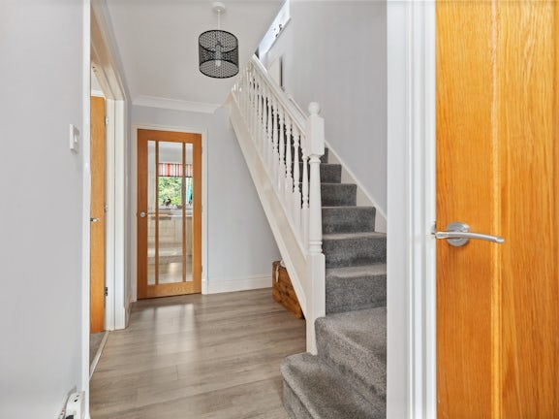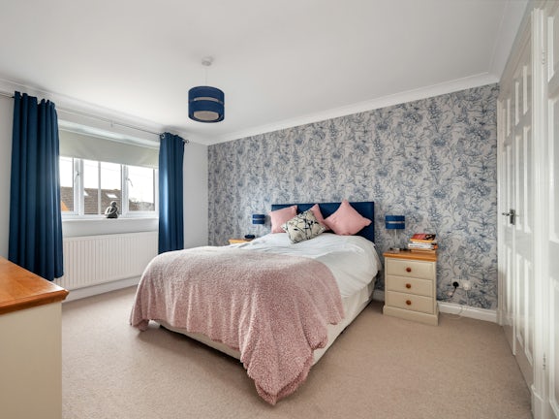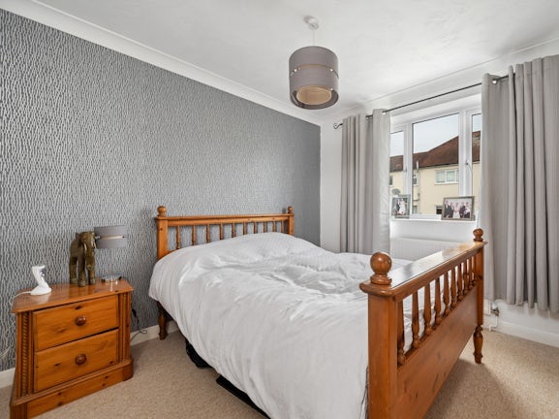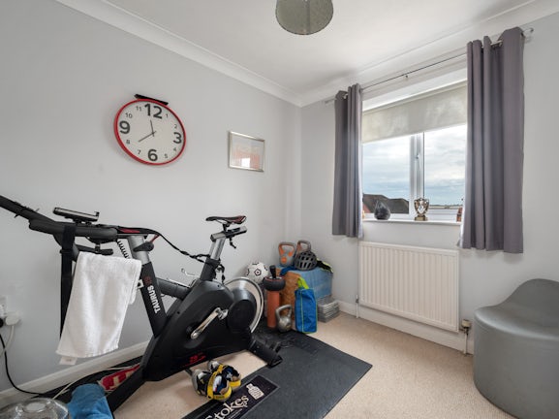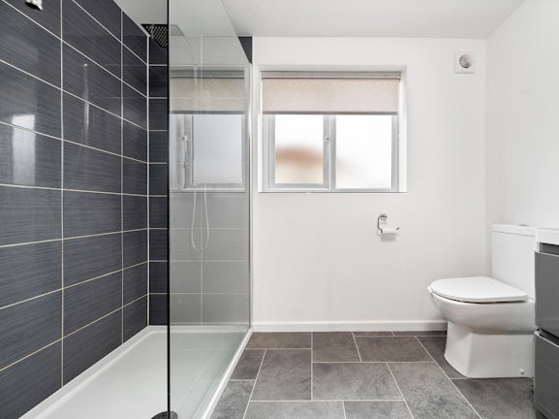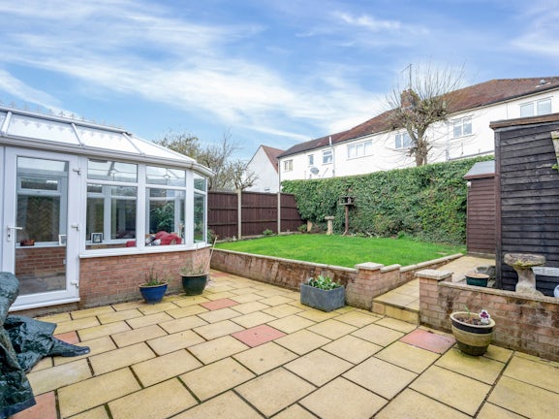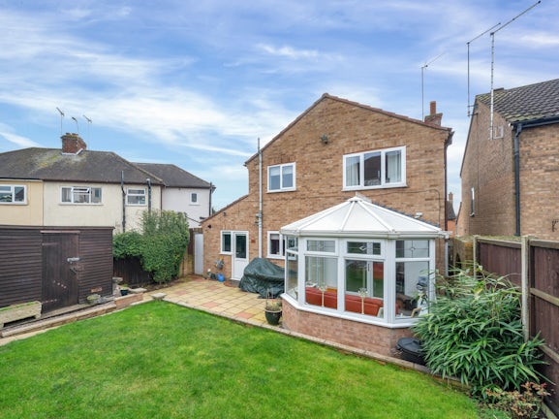Drift Avenue
Stamford,
PE9

- 4 Ironmonger Street,
Stamford, PE9 1PL - Sales and Lettings: 01780 754530
Features
- Modern Detached Family Home
- Three / Four Bedrooms
- Spacious Living Room
- Immaculately Presented
- Modern Fitted Kitchen / Diner
- Home Office / Bedroom Four
- Conservatory & Large Laundry Room
- Private Rear Garden & Driveway Parking
Description
Tenure: Freehold
Set in this popular part of Stamford close to schools and amenities is this immaculately presented Three/Four Bedroom modern detached family home boasting a lounge, a modern fitted kitchen/diner, large laundry room, a conservatory, a converted garage to a fourth bedroom/home office, a refitted shower room, a private rear garden and parking for two vehicles to the front.
On entering the home, you'll be greeted by the light and airy hallway with useful cloaks store, a ground floor 2 piece WC and doors to the kitchen and lounge. The lounge is set to the front of the property with a generous bay window and twin glazed doors to maximize light. The kitchen is set to the rear of the property an offers a modern fitted kitchen finished in high gloss units with complimentary surfaces and a range of integrated appliances. From here, there is a door to the large laundry room and the conservatory. The conservatory offers an additional living area to the rear of the home and overlooks the garden. The Laundry room has been fitted with further units with work surface areas, a door leads to the rear garden and a further door to the former garage which has been dressed as the fourth bedroom but offer multiple uses. To the first floor there are three bedrooms, the principal offering fitted wardrobes, a useful airing cupboard and modern fitted shower room.
Outside there is a private rear garden with patio terraced seating area, an expanse of lawn, mature borders, two useful timber sheds and a covered, secure side access leading to the driveway where there is parking for two vehciles.
EPC rating: D. Council tax band: D, Tenure: Freehold,
Entrance hall
1.99 x 5.90 Metres
WC
0.90 x 1.84 Metres
Living room
3.70 x 5.50 Metres
Kitchen diner
2.66 x 6.00 Metres
Utility room
2.27 x 3.83 Metres
Conservatory
2.44 x 3.28 Metres
Bedroom four/Family room
2.18 x 4.67 Metres
Landing
2.06 x 3.07 Metres
Bedroom one
3.82 x 4.55 Metres
Bedroom two
3.10 x 3.22 Metres
Bedroom three
2.29 x 2.72 Metres
Shower room
1.74 x 2.62 Metres
Agent Note
Garage conversion was completed previous to current owners.

