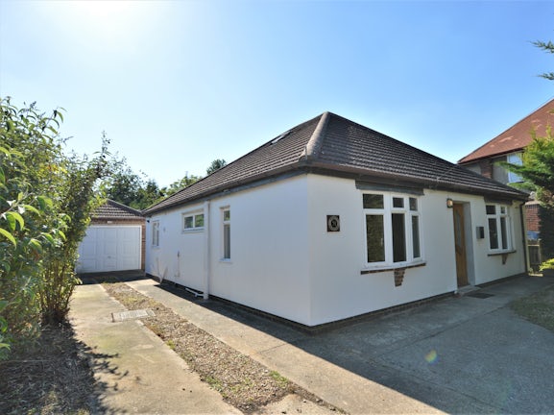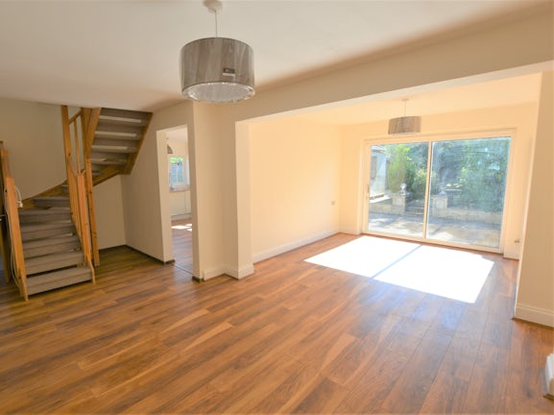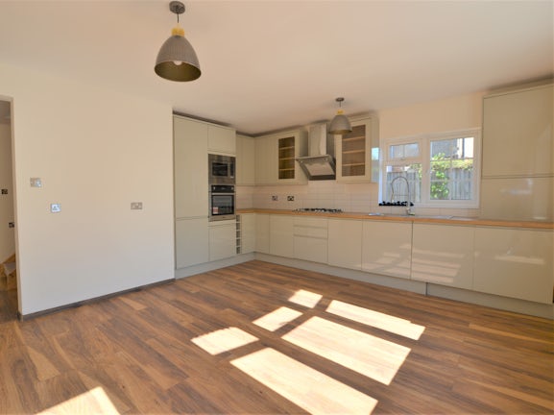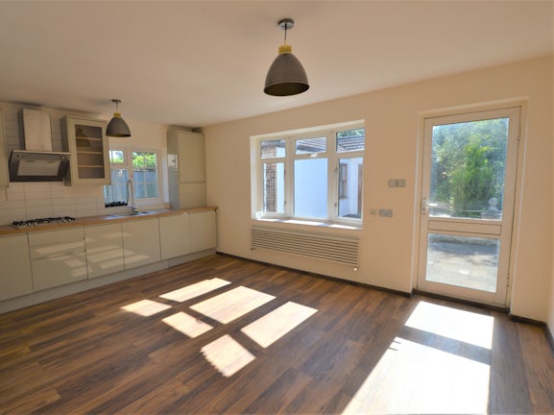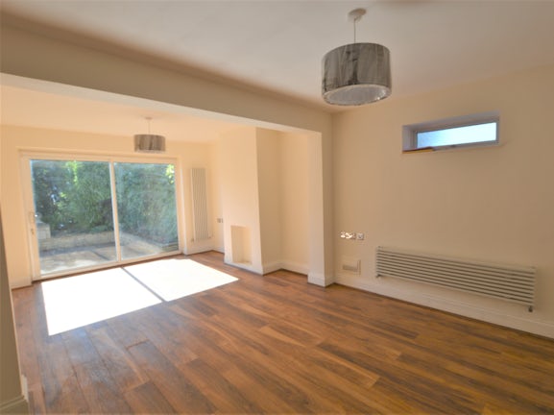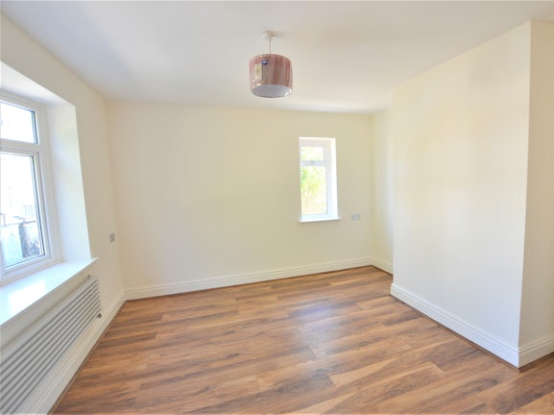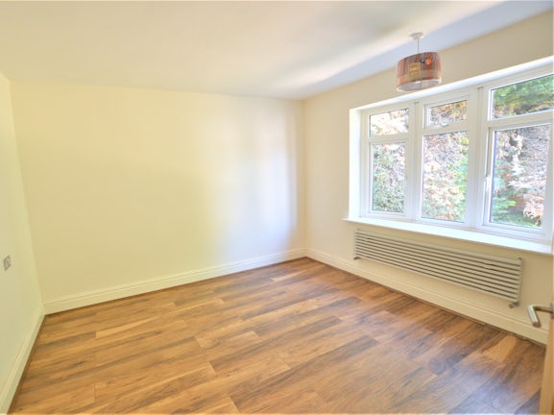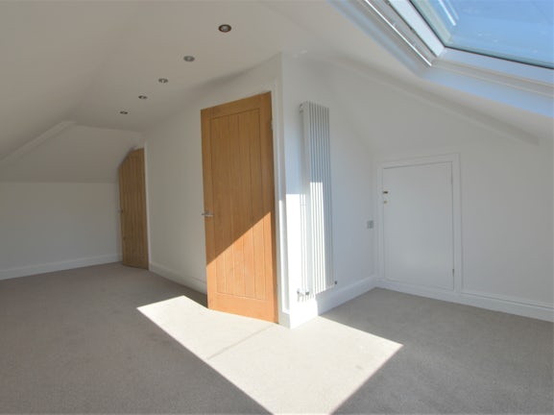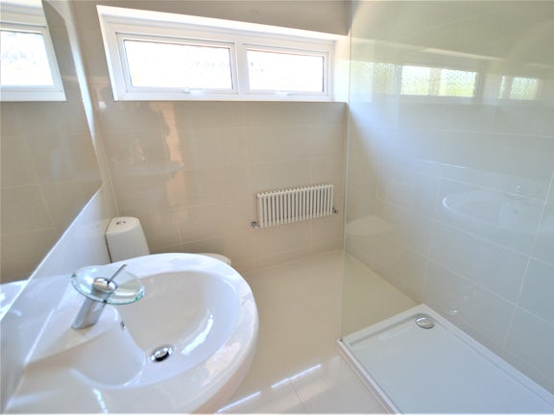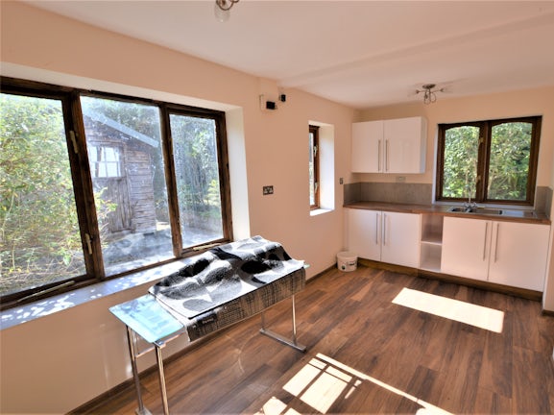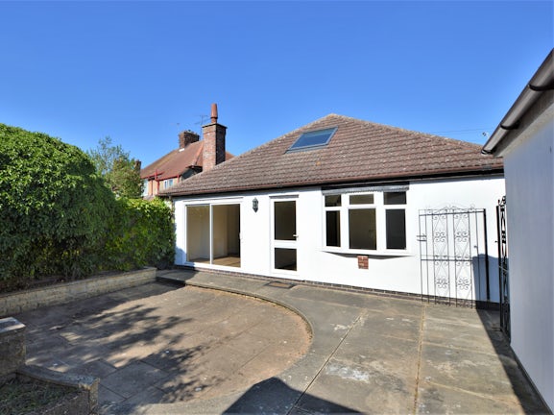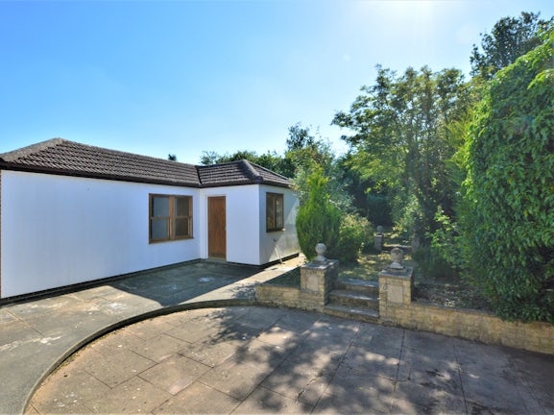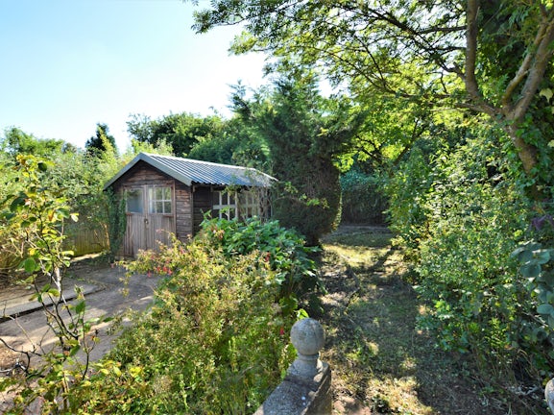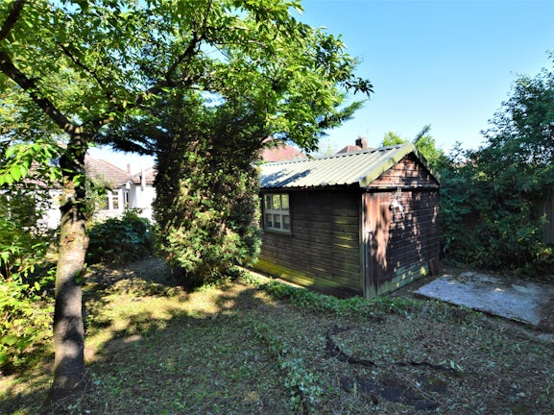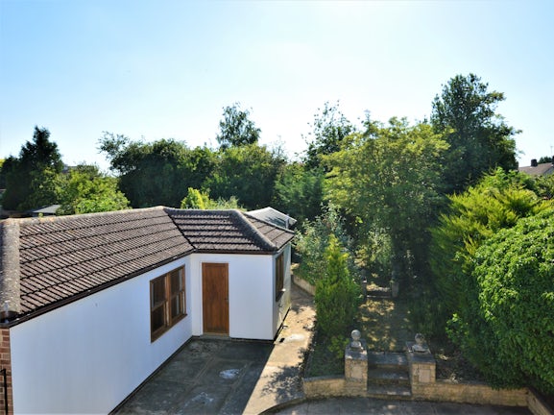Doughty Street
Stamford,
PE9

- 4 Ironmonger Street,
Stamford, PE9 1PL - Sales and Lettings: 01780 754530
Features
- No onward chain
- Three bedroom detached chalte
- Prime location of Stamford close to local amenities
- Modern kitchen diner
- Two modern bathrooms
- Three well balanced bedrooms
- Generous rear garden
- Ample off road parking
- Detached garage and versatile outbuilding
- EPC rating - E
Description
Tenure: Freehold
A detached chalet-style bungalow in a prime location of Stamford, renovated throughout and a further loft conversion providing a superb bedroom or guest suite with en suite bathroom, TWO GROUND FLOOR DOUBLE BEDROOMS, a large LIVING / DINING ROOM, a modern fitted KITCHEN BREAKFAST ROOM with a range of integrated appliances, driveway parking, a mature garden and a detached GARAGE with additional self contained room/office.
The internal accommodation in brief comprises; an entrance hallway, two bedrooms set to the front of the property, an inner hallway with newly installed natural timber staircase rising to the guest / master suite, an open and ensuite, an arch to the living / dining room and doors to the ground floor bathroom an breakfast kitchen. The bathroom offers a superbly fitted three piece suite with walk in shower, the kitchen breakfast room boast a stylish kitchen boasting a range of wall and base level units along with integrated appliances and rear door leading out to the generous rear garden.
Outside the property is initially approached by a driveway providing ample parking for several vehicles and leads down one side of the property. The rear garden is generous with many mature shrubs and trees, an expanse of lawn, several patio seating areas, a large timber workshop and a detached GARAGE which has been extended to create a further additional self contained room/office with kitchenette.
EPC rating: D. Council tax band: C, Tenure: Freehold,
Entrance hall
0.64m (2.09) x 6.12m (20.09)
Bedroom two
3.38m (11.09) x 3.69m (12.09)
Bedroom three
3.07m (10.06) x 3.38m (11.08)
Living room
3.37m (11.06) x 6.42m (21.05)
Kitchen diner
3.67m (12.04) x 4.88m (16.02)
Bathroom
1.84m (6.05) x 2.15m (7.07)
Bedroom one
2.14m (7.02) x 6.13m (20.10)
Ensuite
1.25m (4.10) x 1.83m (6.02)
Garage
Outbuilding
Council tax band / Local authority
Band C / South Kesteven DC

