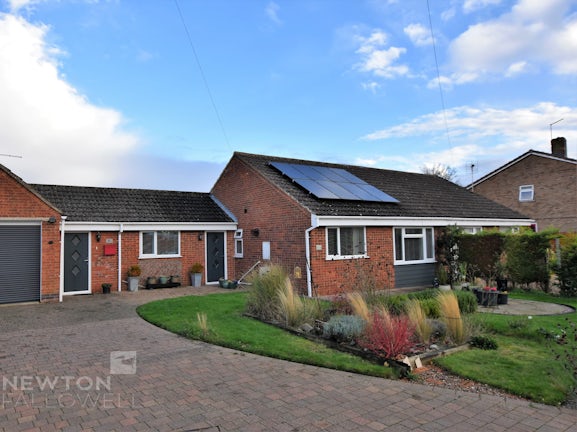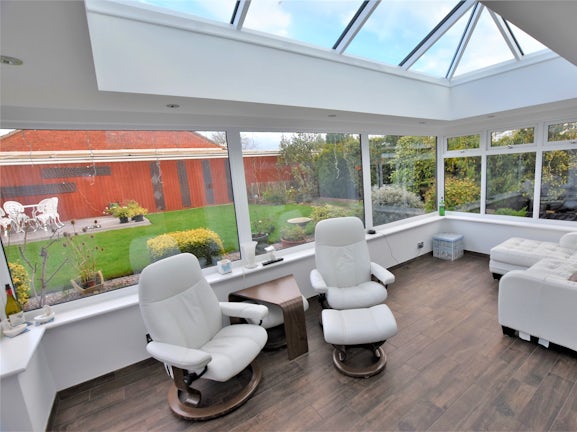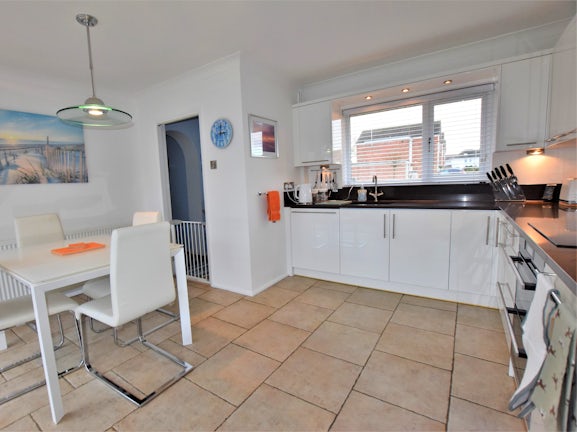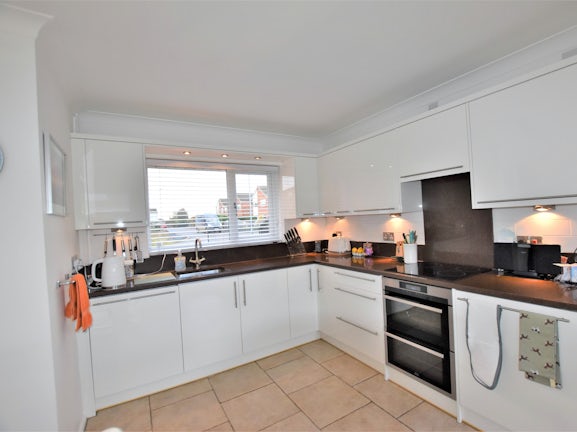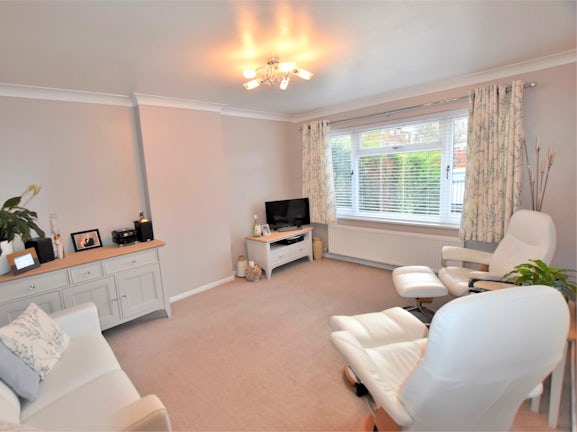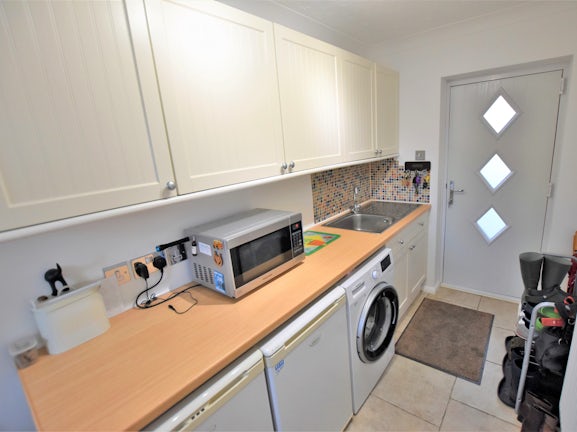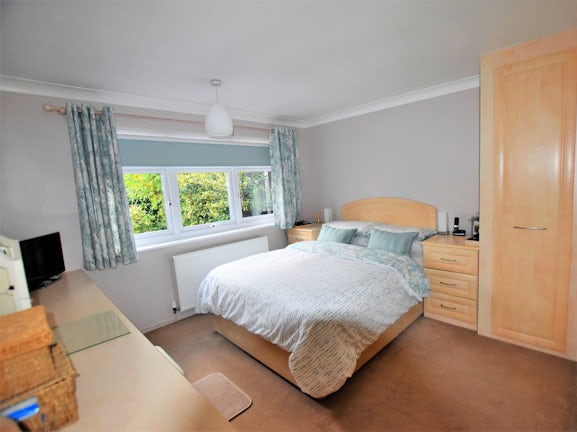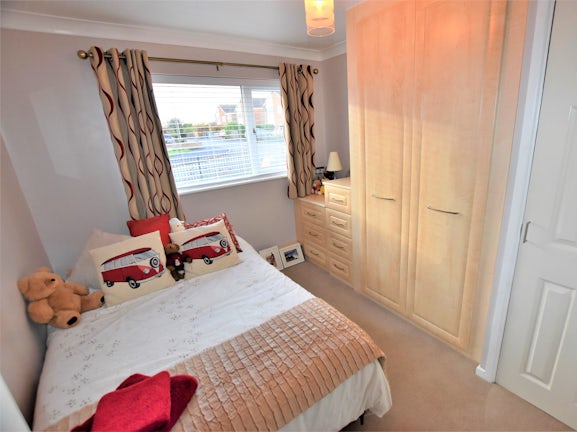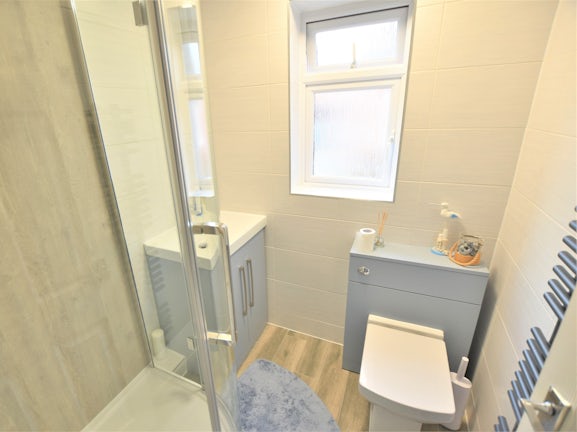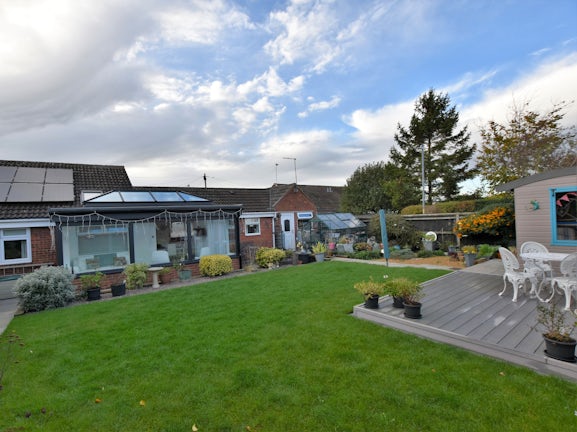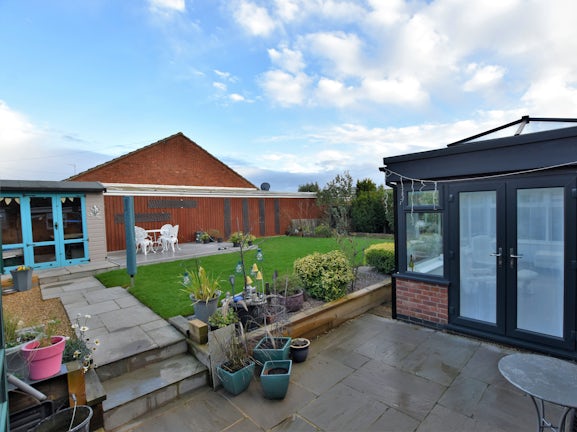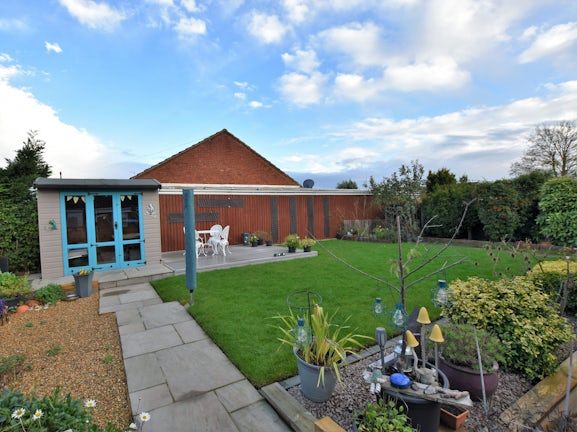Churchill Road
Stamford,
PE9

- 4 Ironmonger Street,
Stamford, PE9 1PL - Sales and Lettings: 01780 754530
Features
- Extended semi detached bungalow
- Three well balanced bedrooms
- Three piece modern shower room
- Light & airy living room
- Spacious orangery
- Single garage and driveway offering ample off road parking
- Landscaped rear garden
- EPC rating - A
Description
Tenure: Freehold
A lovely extended semidetached bungalow renovated to a high level and situated in a popular area of Stamford. This stunning bungalow benefits from a large orangery, modern kitchen breakfast room, spacious living room, three well balanced bedrooms, modern three piece shower room, separate utility room, landscaped rear garden, ample off road parking and a single garage.
On entering the bungalow the entrance hall offers great flow, connecting the living room, kitchen breakfast room, shower room and all three bedrooms. The light and airy living room hosts an abundance of natural light. The kitchen breakfast room features an array of modern units with integrated appliances and underfloor heating. An opening from the kitchen leads into the gorgeous orangery with a glass lantern. There is a three piece modern shower room which is partly tiled. All three bedrooms are well proportioned and can fit double beds. Completing the bungalow is an extended utility room which is located off the kitchen and has a separate entrance as well.
Outside to the front is a block paved driveway which offers ample off road parking and access to the single garage which has an electric roller door. The front garden is well maintained with a patio, lawn and mature borders. The rear garden has been beautifully landscaped with a patio seating area, composite decking seating area and raised lawn with mature borders.
EPC rating: A. Council tax band: B, Tenure: Freehold,
Entrance hall
2.70m (8′10″) x 4.60m (15′1″)
Living room
3.40m (11′2″) x 4.30m (14′1″)
Kitchen diner
3.70m (12′2″) x 4.30m (14′1″)
Utility room
1.50m (4′11″) x 3.70m (12′2″)
Garden room
2.40m (7′10″) x 4.90m (16′1″)
Bedroom one
3.40m (11′2″) x 3.70m (12′2″)
Bedroom two
2.40m (7′10″) x 2.70m (8′10″)
Bedroom three
2.40m (7′10″) x 2.70m (8′10″)
Bathroom
1.50m (4′11″) x 1.50m (4′11″)
Garden
2.70m (8′10″) x 5.20m (17′1″)
Agent Note
There are solar panels attached to the property which are owned.

