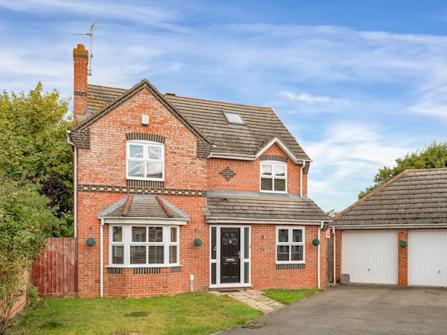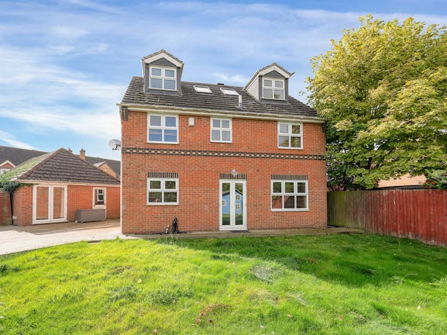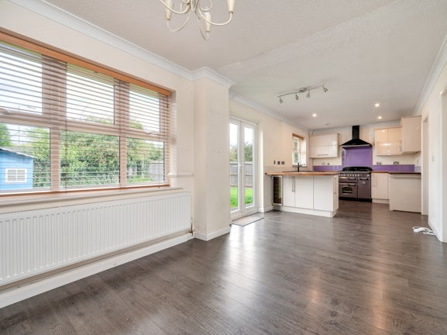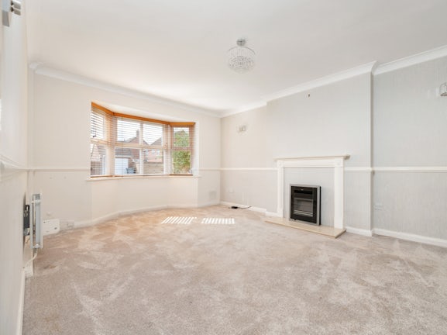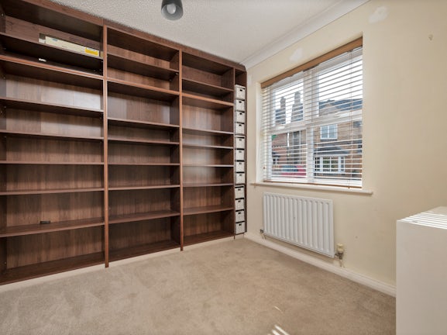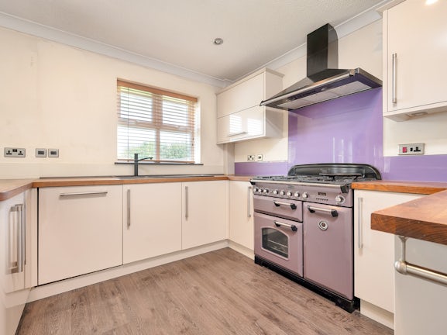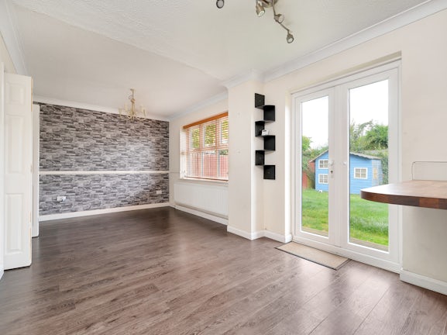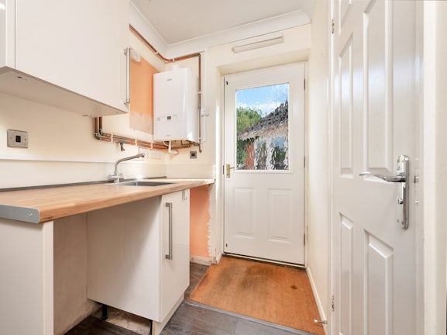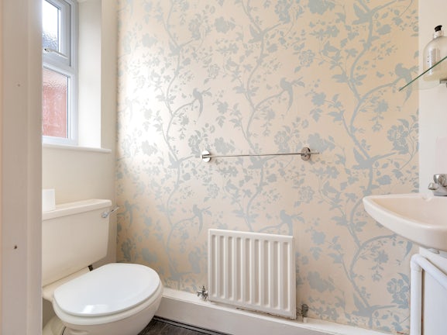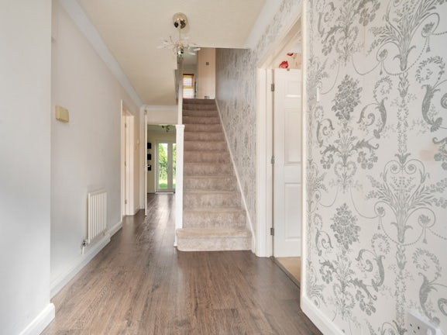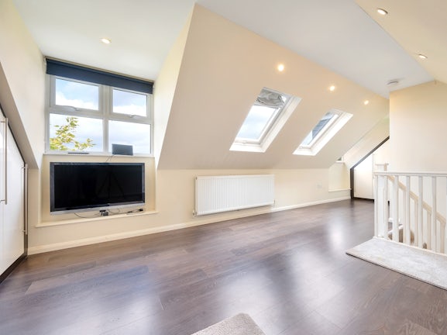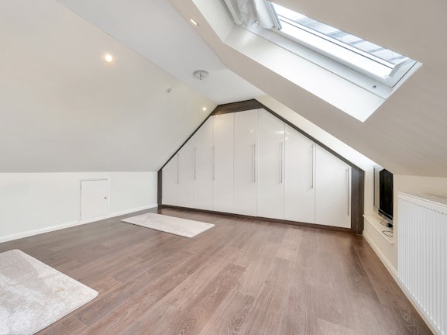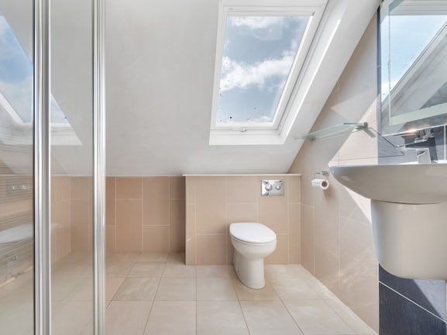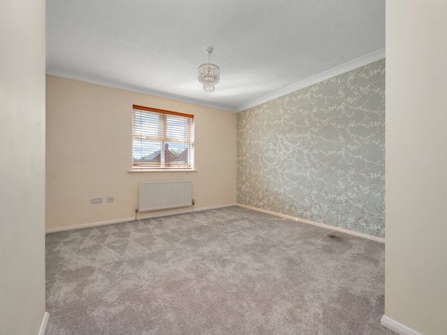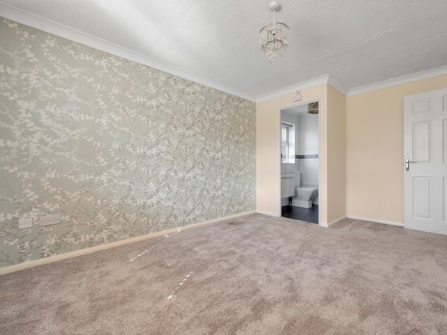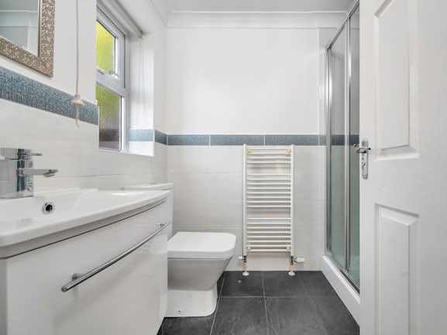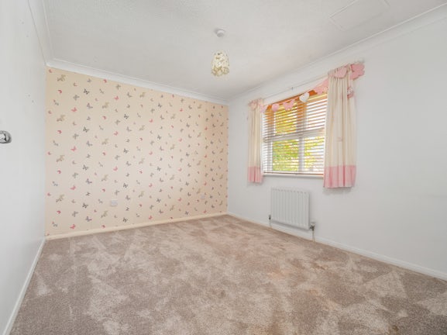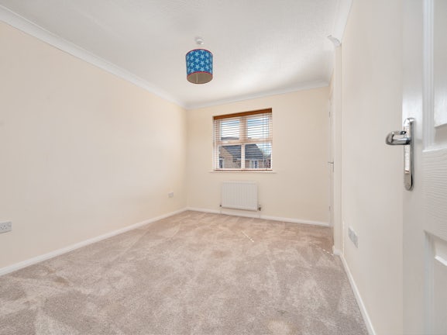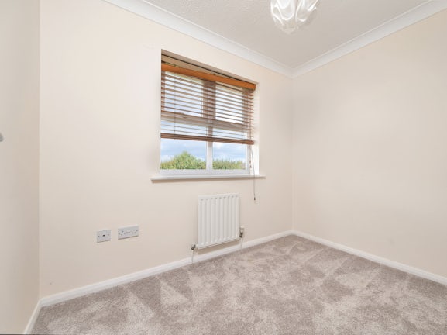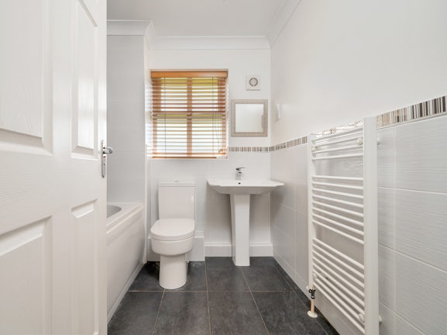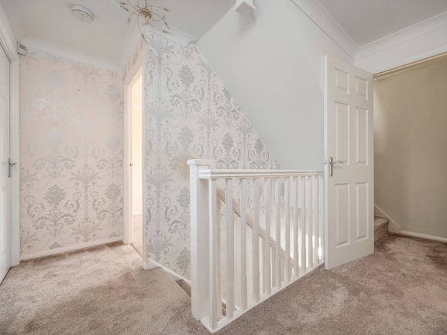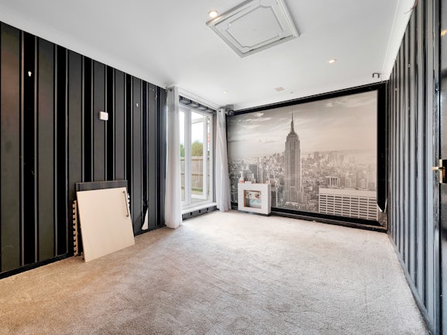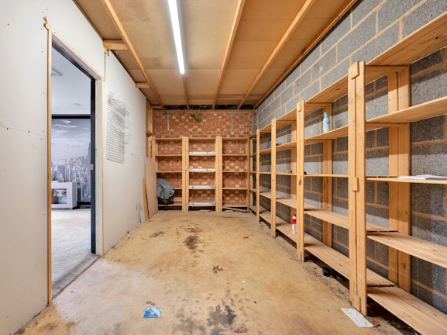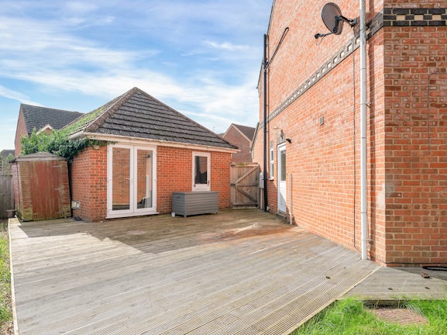Charlock Drive
Stamford,
PE9

- 4 Ironmonger Street,
Stamford, PE9 1PL - Sales and Lettings: 01780 754530
Features
- Spacious five bedroom detached
- Large living room
- Open plan kitchen diner with integrated appliances
- Five well balanced bedrooms
- Double Garage and driveway offering ample off road parking
- Wrap around rear garden
- Versatile study
- Three bathrooms and downstairs cloakroom
- EPC rating - C
Description
Tenure: Freehold
Spacious family home tucked away on a quiet cul de sac of Stamford. This large five bedroom detached home boasts an open plan kitchen diner with separate utility room, living room, study, four double bedrooms, a further single bedroom, three bathrooms and downstairs cloakroom, wrap around corner plot garden and double garage with driveway.
The property is arranged over three floors, entering via the entrance hall with stairs leading to the first floor. The entrance hall offers great flow connecting the living room, study, kitchen diner and cloakroom. The study offers a versatile room, an ideal office. The large living room is flooded with natural light and has ample space. The spacious kitchen diner is open plan and features an array of modern units with integrated appliances. A separate utility room is located off the kitchen. To the first floor the landing connects three well balanced double bedrooms, a further single bedroom, and the family three piece bathroom. Bedroom two or guest suite has it’s only three piece en suite shower room. The second and final floor is the master bedroom with skylights and its own three piece en suite.
Outside to the front an inset footpath leads to the front door accompanied by well-maintained borders. To the side of the property is the driveway and double garage. Part of the double garage been part converted with a partian wall to create a current man cave or handy storage room. The rear garden wraps around the property and features a patio seating area with generous lawn.
EPC rating: C. Council tax band: E, Tenure: Freehold,
Entrance hall
1.82m (5′12″) x 5.06m (16′7″)
Study
2.44m (8′0″) x 2.54m (8′4″)
Living room
3.36m (11′0″) x 5.76m (18′11″)
Kitchen diner
2.95m (9′8″) x 8.02m (26′4″)
Utility
1.48m (4′10″) x 2.56m (8′5″)
WC
0.82m (2′8″) x 1.77m (5′10″)
Landing
3.24m (10′8″) x 3.92m (12′10″)
Bedroom two
3.36m (11′0″) x 4.20m (13′9″)
Ensuite
1.65m (5′5″) x 2.24m (7′4″)
Bedroom three
3.00m (9′10″) x 3.17m (10′5″)
Bedroom four
2.64m (8′8″) x 3.78m (12′5″)
Bedroom five
2.22m (7′3″) x 2.54m (8′4″)
Bathroom
1.92m (6′4″) x 2.08m (6′10″)
Bedroom one
3.86m (12′8″) x 7.15m (23′5″)
Ensuite
2.03m (6′8″) x 2.45m (8′0″)
Man cave
2.80m (9′2″) x 4.63m (15′2″)
Garage
2.91m (9′7″) x 5.16m (16′11″)
Agent note
There is a right of way on the road leading to the property.

