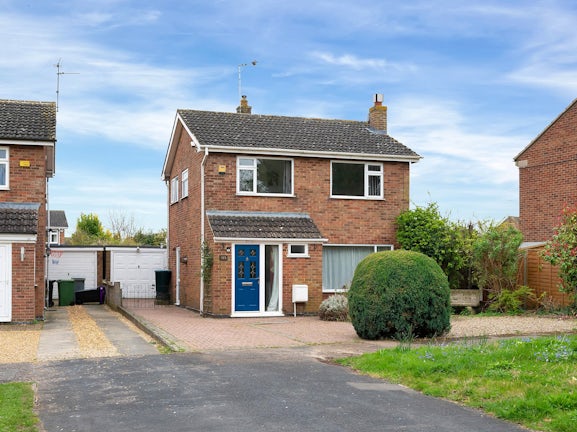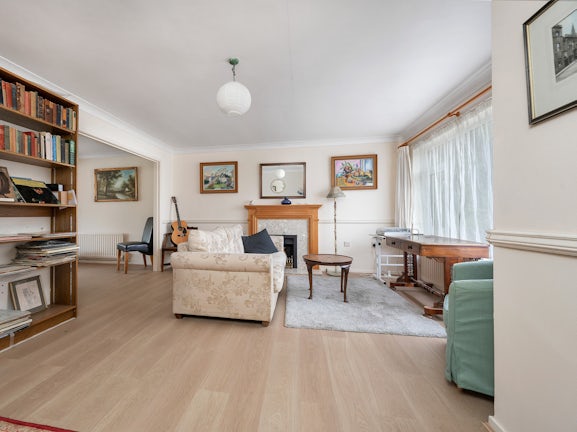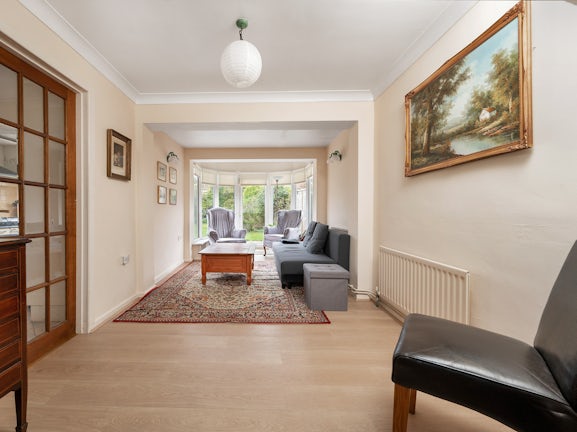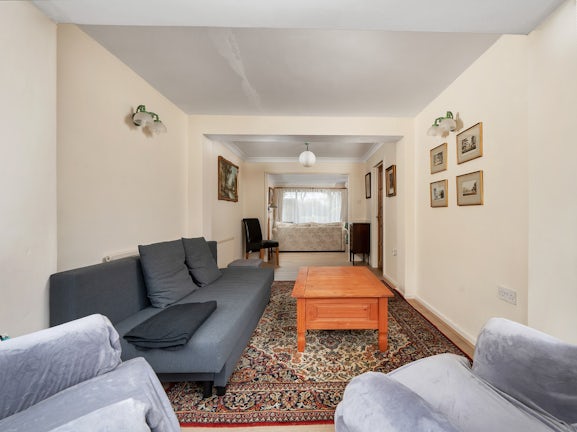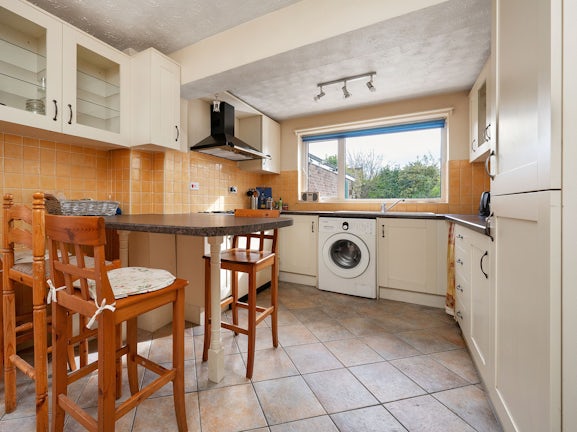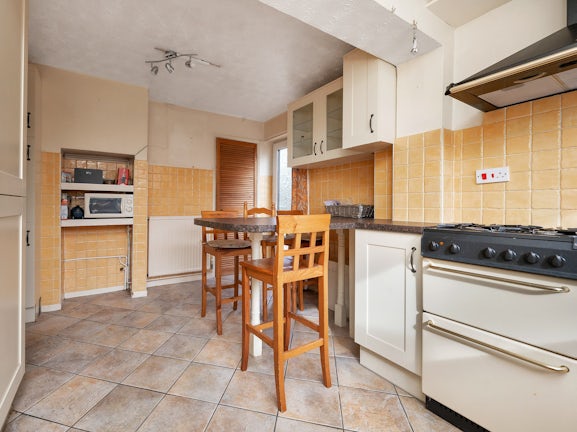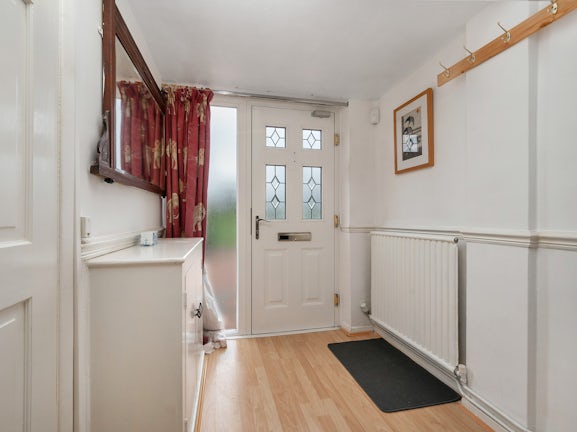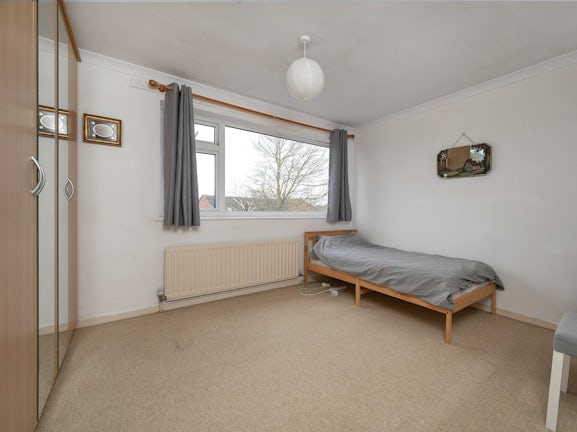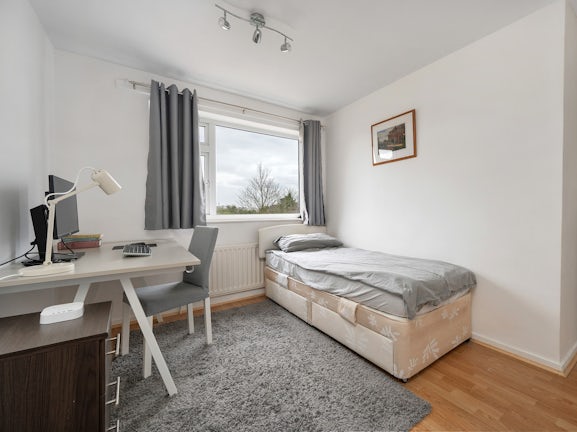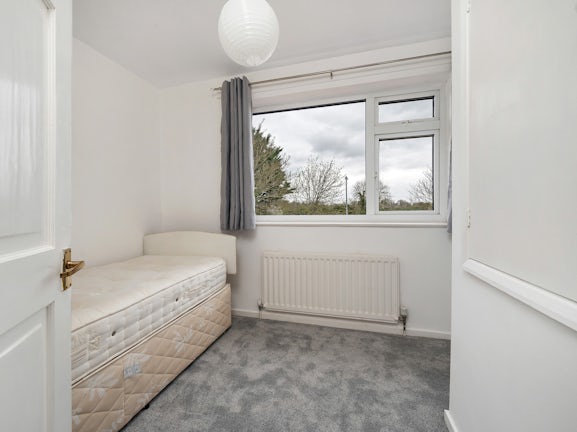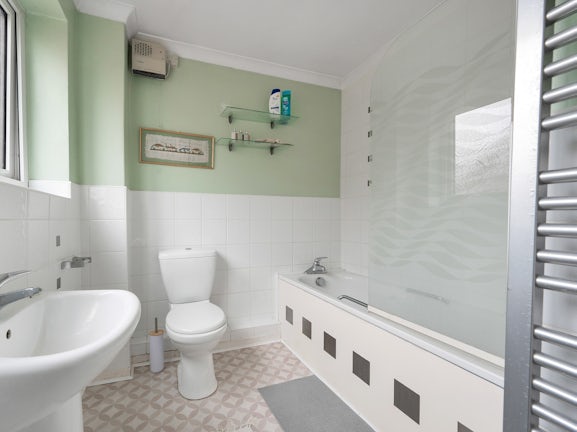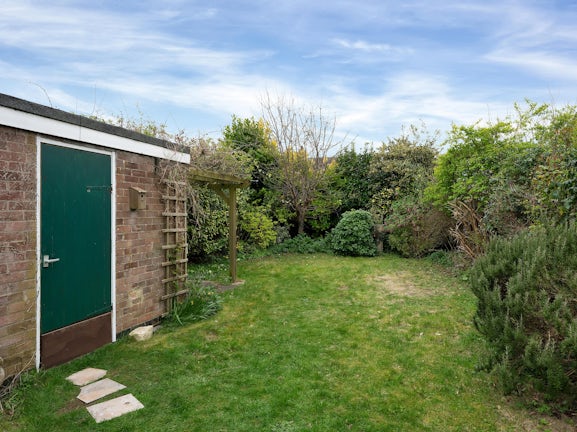Casterton Road
Stamford,
PE9

- 4 Ironmonger Street,
Stamford, PE9 1PL - Sales and Lettings: 01780 754530
Features
- Extended Detached Family Home
- Three Generous Bedrooms
- Large Living Room & Dining Room
- Extended Kitchen Breakfast Room
- Further Family/Garden Room
- Private Rear Garden
- Ample Parking for Several Vehicles
- Detached Garage
Description
Tenure: Freehold
Offered to the market with NO ONWARD CHAIN and set in one of Stamford's most highly regarded locations overlooking an open green space is this well appointed and extended THREE BEDROOM detached family home boasting, three reception areas, an extended kitchen breakfast room, private rear garden, ample parking for several vehicles and a detached single garage.
The property is set on the upper edge of Stamford set back from the main Casterton Road at the end of a private cul-de-sac, which overlooks an open green space. On entering the home, you'll be greeted by the hallway with stairs to the first floor, a useful ground floor WC and door to the generous living room. Here there is a large window overlooking the front garden and green beyond, a central fireplace and open arch leading to the dining area where there is ample space for a table & 6 chairs. From here meets an extended area to the property providing a further seating area/garden room which leads out to the rear garden. The kitchen has also been extended and fitted with a range of units, surface areas and a breakfast bar. To the first floor there are three well appointed bedrooms and a white 3 piece family bathroom.
Outside the property, there is a mainly laid to lawn front garden with inset shrubs and to one side a block paved driveway provides ample parking for several vehicles, leading down one side of the property to a single garage and gated access to the rear garden. The garage is accessed via an up an over door with power and light connected and personnel door to the garden. The rear garden enjoys a south westerly aspect and a high degree of privacy from the mature borders. There is are two paved terrace seating areas and an expanse of lawn.
EPC rating: D. Council tax band: D, Tenure: Freehold,

