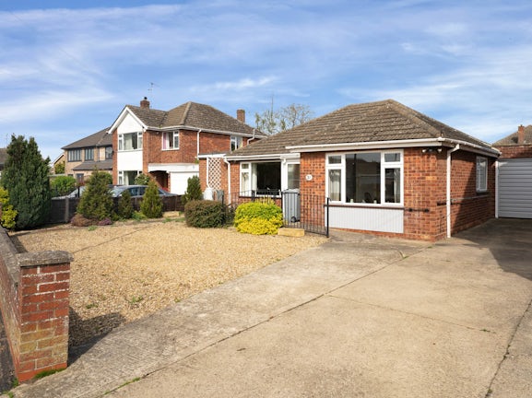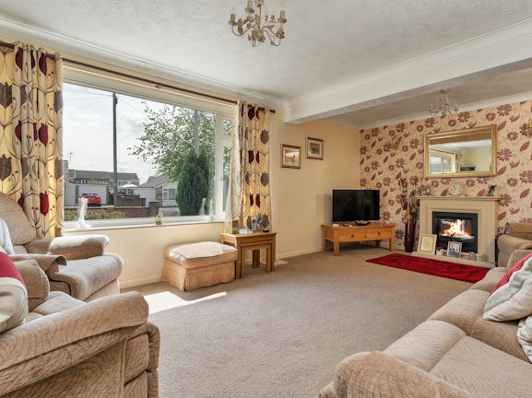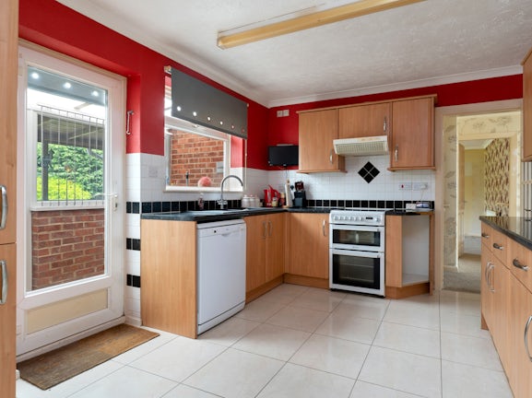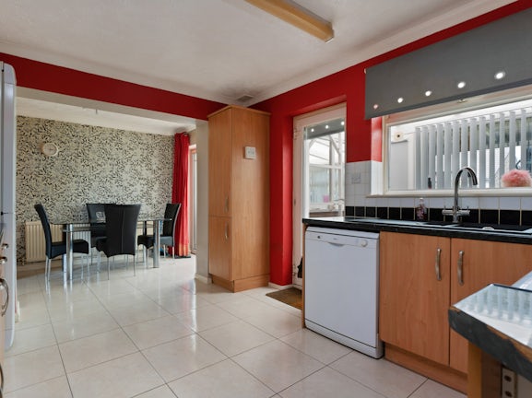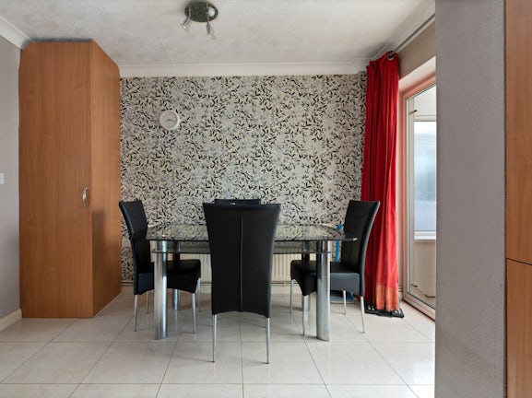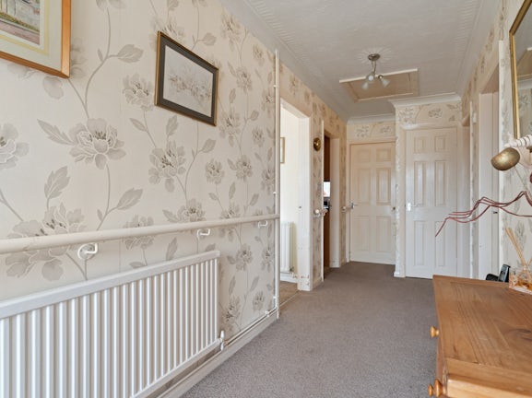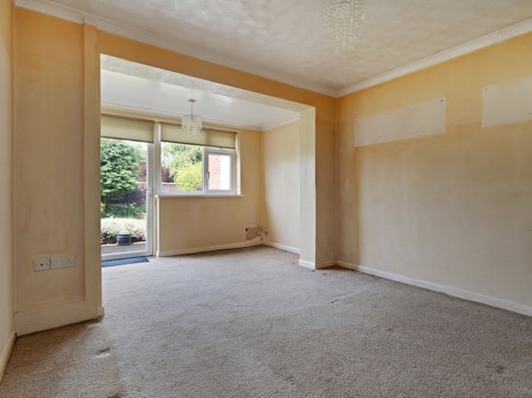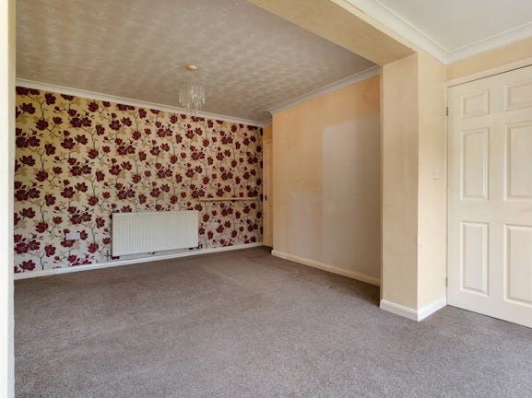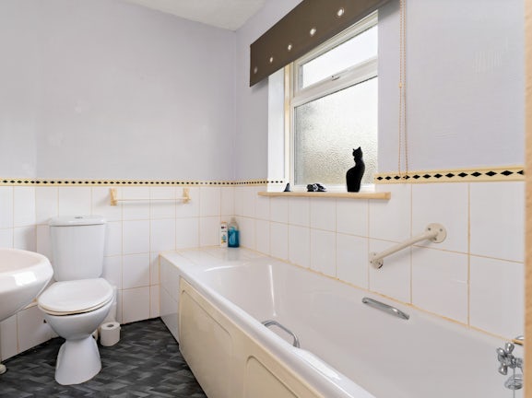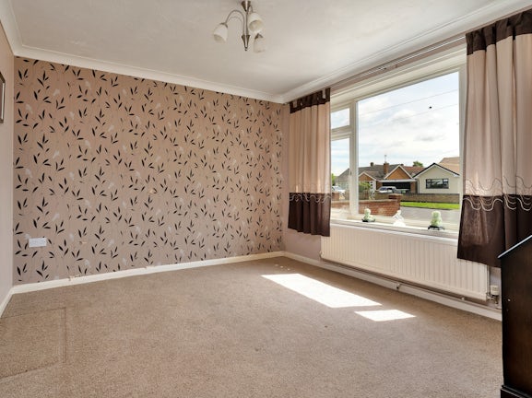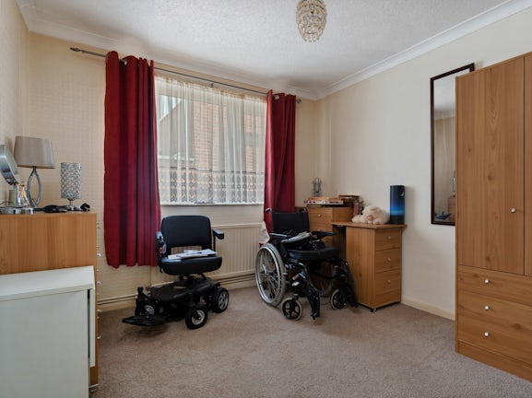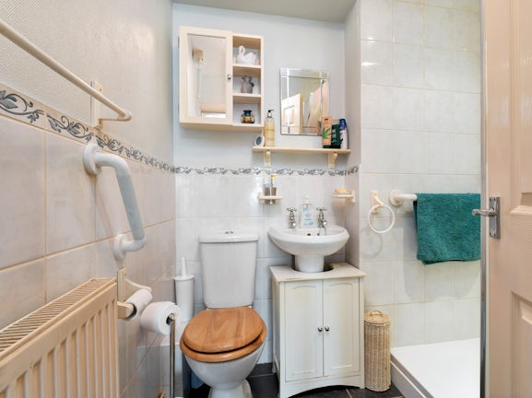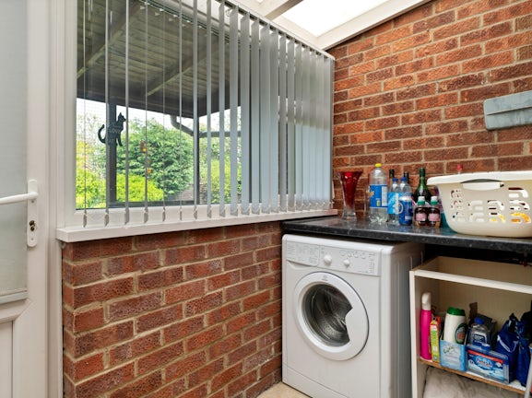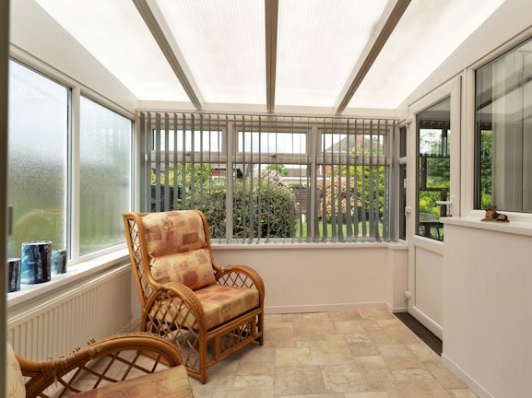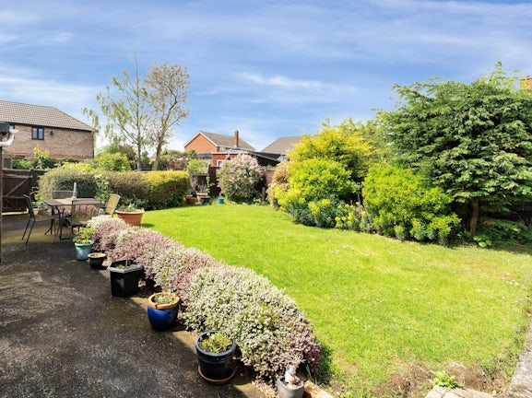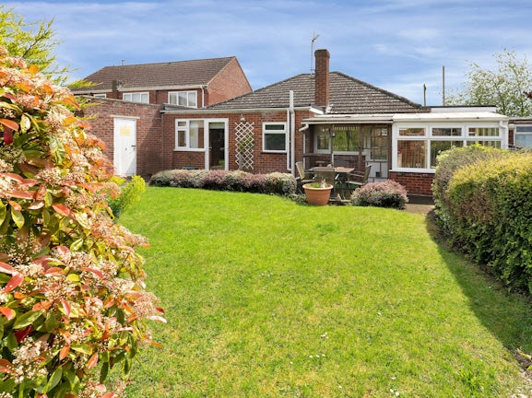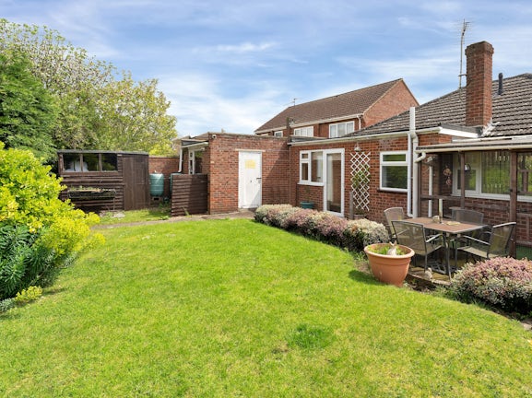Cambridge Road
Stamford,
PE9

- 4 Ironmonger Street,
Stamford, PE9 1PL - Sales and Lettings: 01780 754530
Features
- Extended detached bungalow
- Three well balanced double bedrooms
- Two bathrooms
- Lovely conservatory
- Large living room
- Kitchen breakfast room
- Private rear garden
- Oversized single garage
- Ample off road parking
- EPC rating - D
Description
Tenure: Freehold
Stylish and spacious, this extended three bedroom detached bungalow is a true gem, boasting a prime location in the heart of Stamford. Perfectly situated near local amenities and bus routes, this property has everything you could possibly need.
Upon entering through the porch, you'll be welcomed into a spacious entrance hall that offers a seamless flow throughout the bungalow. The living room is a true oasis of calm, boasting plenty of natural light and generous living space that's been expanded thanks to a thoughtful extension. The kitchen breakfast room is equally impressive, featuring an array of units, a separate utility room, and easy access to the lovely conservatory. The three well-balanced double bedrooms are spacious and airy, with ample room for all of your furniture. The master bedroom even comes complete with its own three piece en suite bathroom.
The outside of this lovely property is just as impressive as the inside, with a driveway and gravel section providing ample off-road parking and access to the oversized single garage. A charming inset footpath leads to the front door, accompanied by a beautiful shrubbery border. The rear garden is a peaceful oasis of tranquillity, fully enclosed and private, with a delightful patio seating area and lawn surrounded by mature borders.
EPC rating: D. Council tax band: D, Tenure: Freehold,

