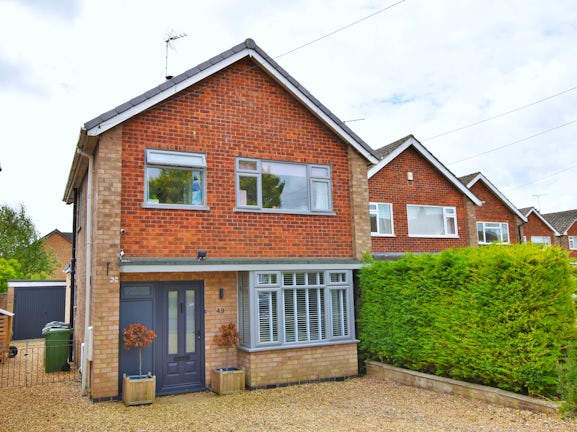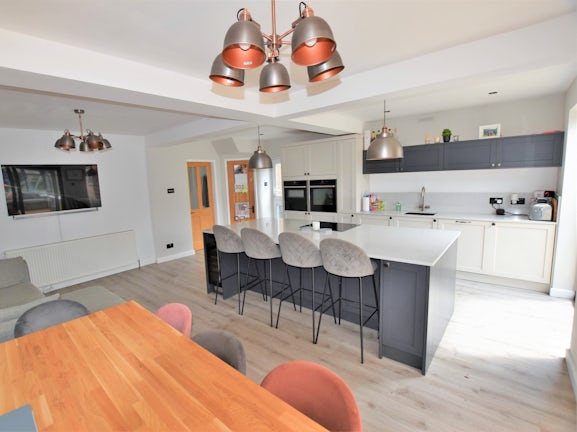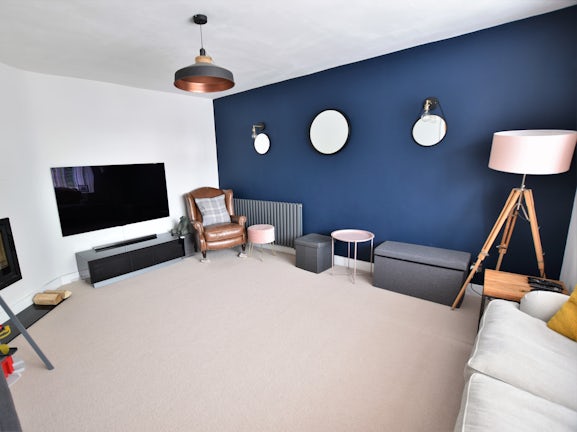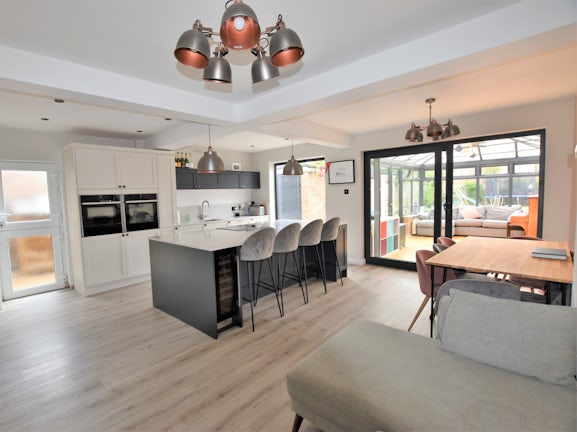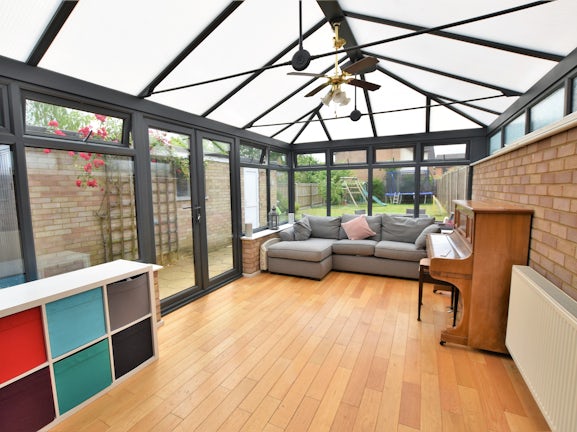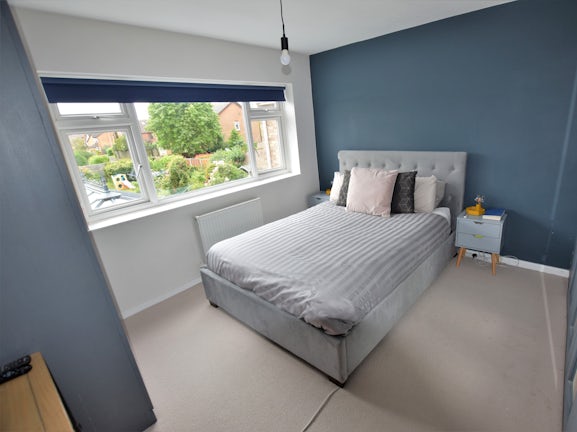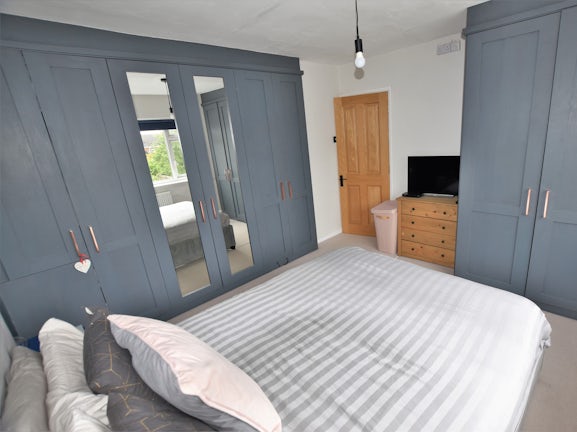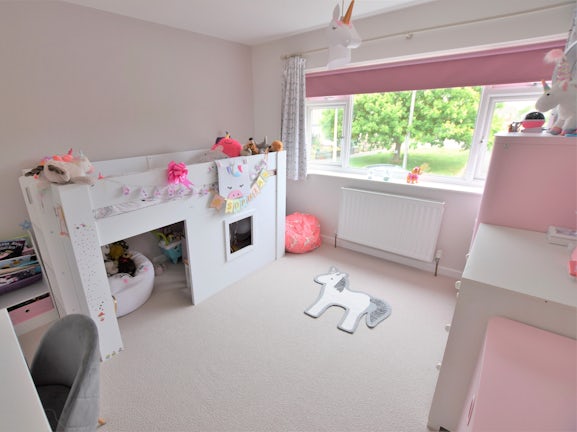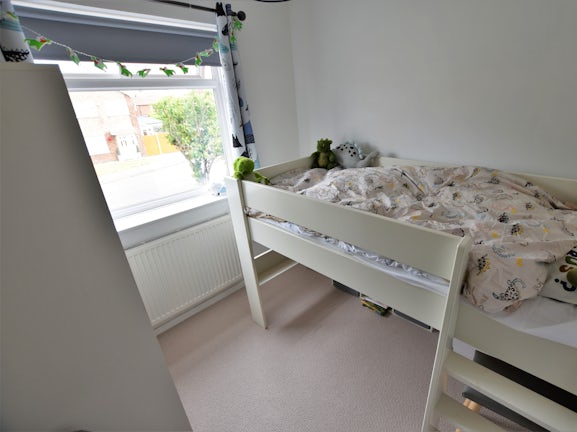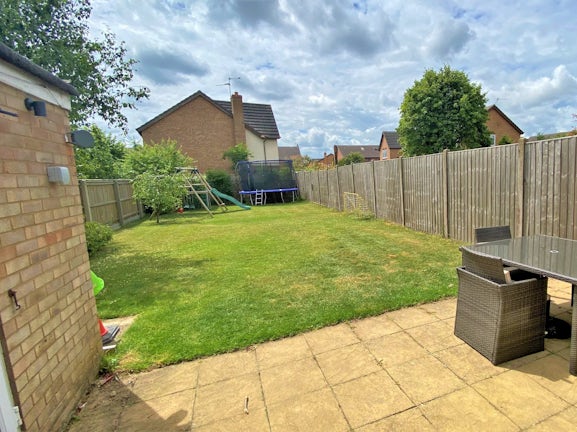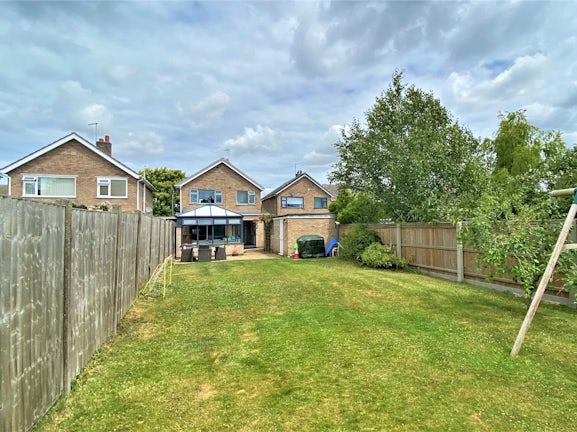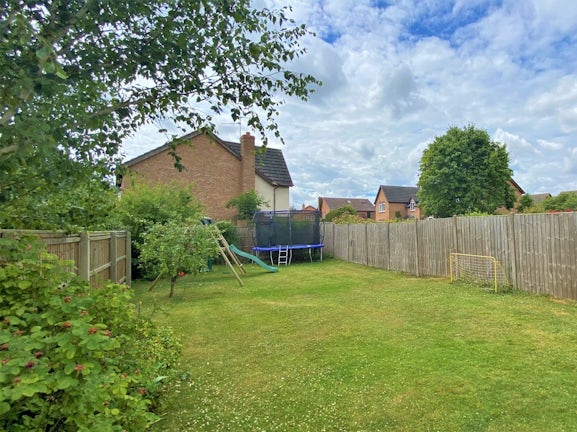Caithness Road
Stamford,
PE9

- 4 Ironmonger Street,
Stamford, PE9 1PL - Sales and Lettings: 01780 754530
Features
- Extended detached home
- Three well balanced bedrooms
- Modern three piece bathroom
- Open plan kitchen diner
- Modern kitchen with large island
- Spacious living room
- Light and airy conservatory
- Generous rear garden
- Single garage and driveway
- EPC rating - D
Description
Tenure: Freehold
An extended three bedroom detached family home situated in a prime location of Stamford with local amenities on your doorstep and in catchment on Malcolm Sargent and St Gilbert’s school. The property benefits from an open plan extended kitchen diner/living space, large living room, conservatory, downstairs cloakroom, generous rear garden, single garage, and driveway.
The property is arranged over two floors, entering via the entrance hall with stairs leading to the first floor and a downstairs cloakroom. The entrance hall also connects the living room and the kitchen diner. The large living room has an Abundance of natural light and a feature wood burner. The kitchen diner/living space has been extended and open planned with an array of modern units, large breakfast bar island, integrated appliances, Insinkrator tap, water softener and quartz worktops. Completing downstairs is the spacious conservatory which overlooks the garden. To the first floor, which the landing connects two well balanced double bedrooms, a further single bedroom and the modern family bathroom. Bedroom one features bespoke built in wardrobes.
Outside to the front is a driveway for three vehicles. Gated access to the side of the property leads down to the single garage and rear garden. The rear garden is fully enclosed and south facing. The garden features a patio seating area and generous lawn.
EPC rating: D. Council tax band: C, Tenure: Freehold,

