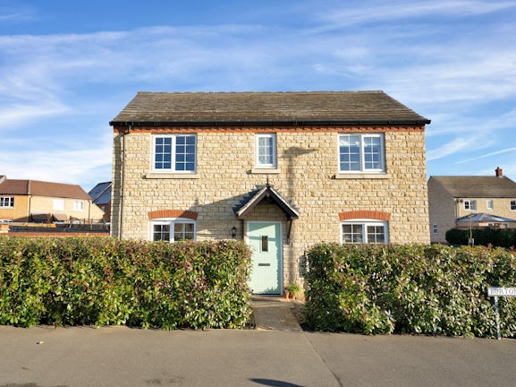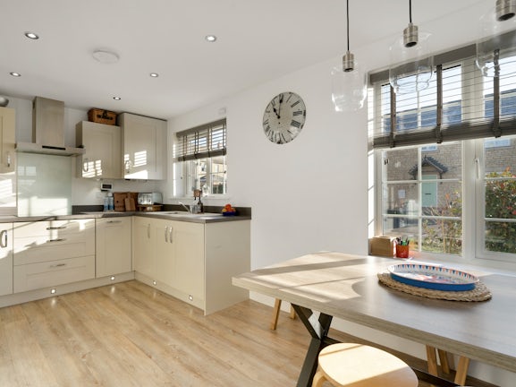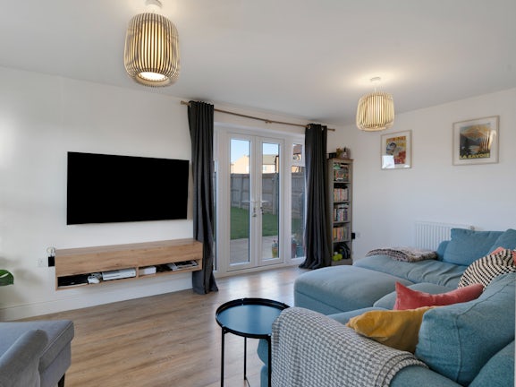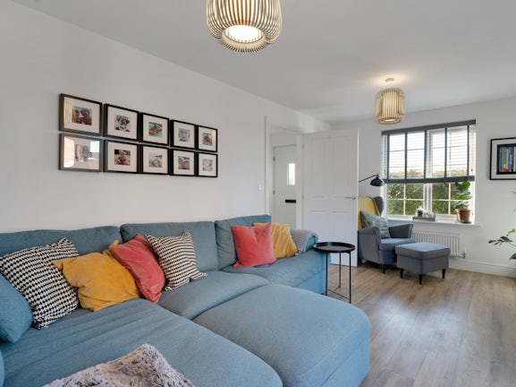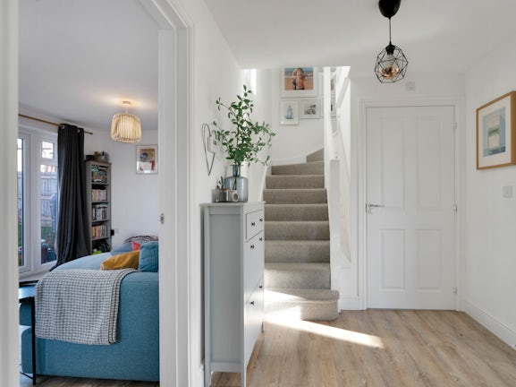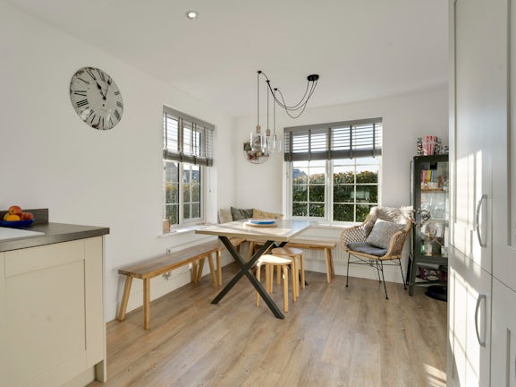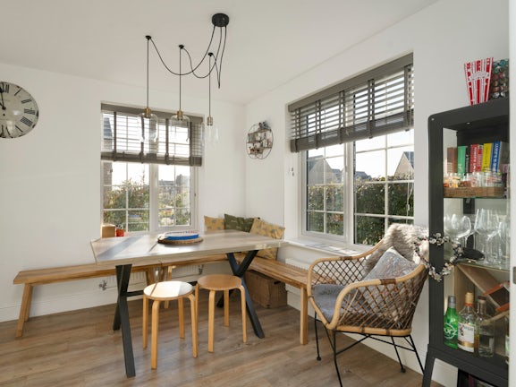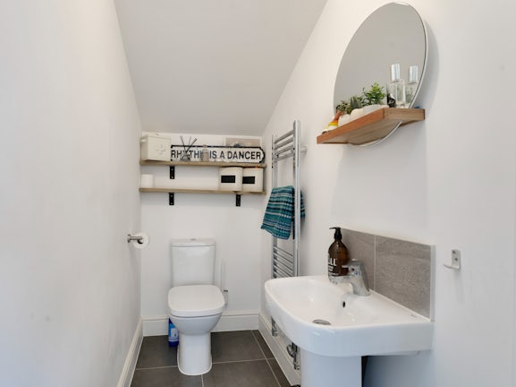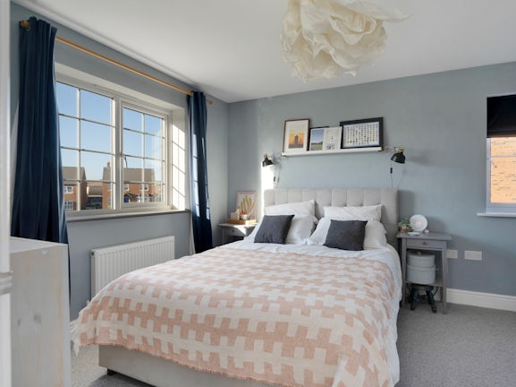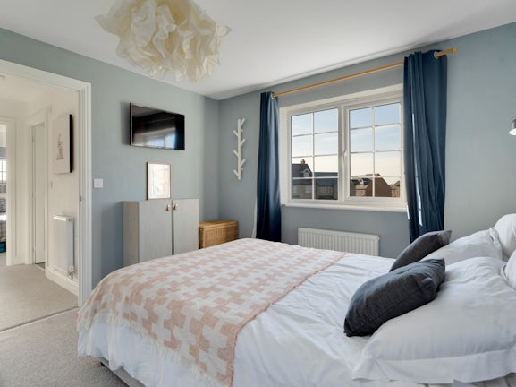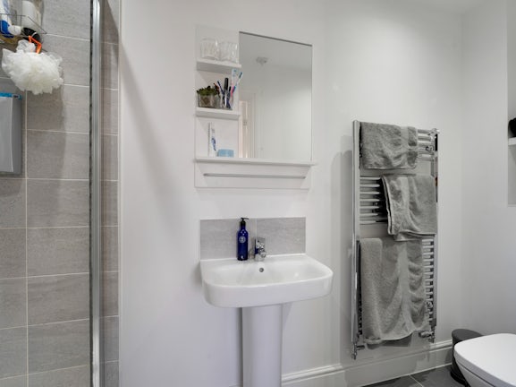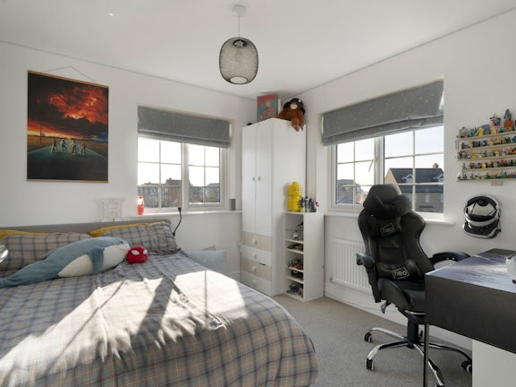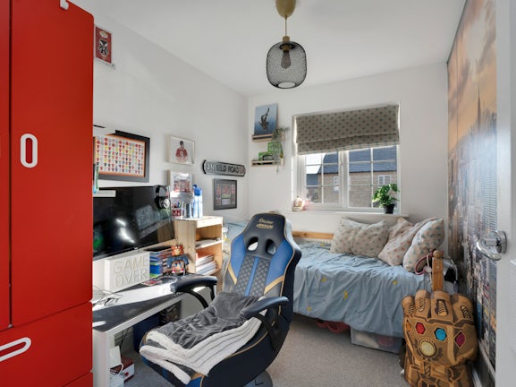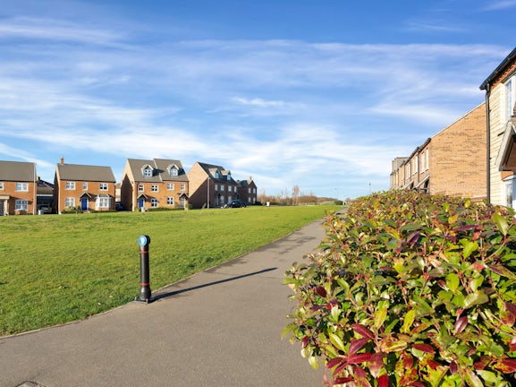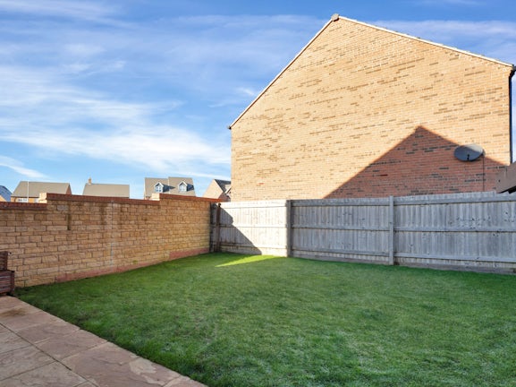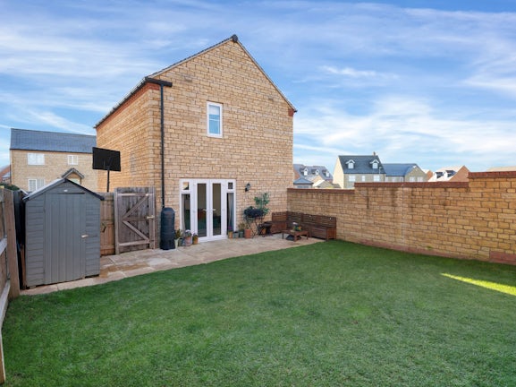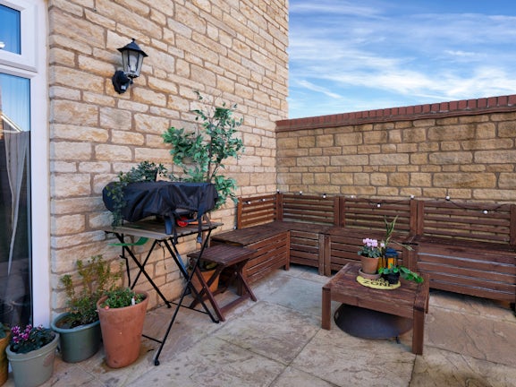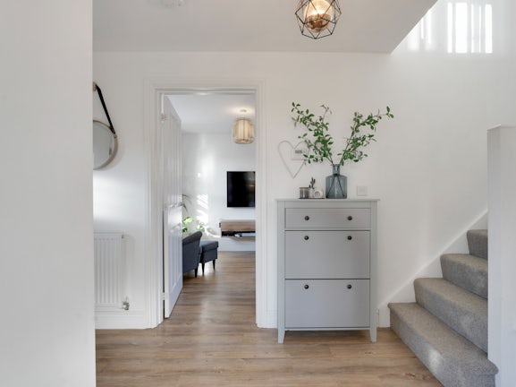Burton Walk
Stamford,
PE9

- 4 Ironmonger Street,
Stamford, PE9 1PL - Sales and Lettings: 01780 754530
Features
- Three bedroom detached
- Light and airy living room
- Modern kitchen diner
- Downstairs cloakroom
- Two bathrooms
- Three well balanced bedrooms
- Driveway for two vehicles
- Enclosed rear garden
- EPC rating - B
Description
Tenure: Freehold
Exquisite three-bedroom detached family residence ideally situated in the sought-after location of Stamford, in close proximity to local amenities and reputable schools. The property boasts a private rear garden, a driveway providing convenient off-road parking, a luminous and spacious living room, a contemporary open-plan kitchen-diner, a downstairs cloakroom, and two additional modern bathrooms.
Spanning two floors, the entrance is through a welcoming hall featuring a handy storage cupboard, a two-piece cloakroom, and a staircase leading to the upper level. The entrance hall facilitates seamless connectivity between the living room and the kitchen-diner. The living room is bathed in natural light, offering generous living space and access to the patio through French doors. The open-plan kitchen-diner accommodates a dining table and showcases modern units with integrated appliances.
Ascending to the first floor, the landing links two well-proportioned double bedrooms, an additional single bedroom, and a family three-piece bathroom. Bedroom one features an exclusive three-piece en-suite with a walk-in shower.
Externally, the front of the property is adorned with an inset footpath leading to the front door, complemented by mature borders. The rear garden features a patio seating area with lush lawn and fully enclosed/private. Enjoy picturesque views from the front green space, creating a serene and welcoming ambiance for the discerning homeowner.
EPC rating: B. Council tax band: D, Tenure: Freehold, Annual service charge: £172.77, Service charge description: There is a service charge for the area of £172.77pa through Encore Estates,
Entrance hall
2.14m (7′0″) x 5.08m (16′8″)
Cloakroom
0.98m (3′3″) x 1.86m (6′1″)
Living room
3.01m (9′11″) x 5.08m (16′8″)
Kitchen diner
2.94m (9′8″) x 5.08m (16′8″)
Landing
2.14m (7′0″) x 3.31m (10′10″)
Bedroom one
3.07m (10′1″) x 3.80m (12′6″)
Ensuite
1.19m (3′11″) x 3.07m (10′1″)
Bedroom two
2.85m (9′4″) x 2.95m (9′8″)
Bedroom three
2.15m (7′1″) x 2.95m (9′8″)
Bathroom
1.67m (5′6″) x 2.12m (6′11″)
Agent Note
There is a service charge for the area of £172.77pa through Encore Estates

