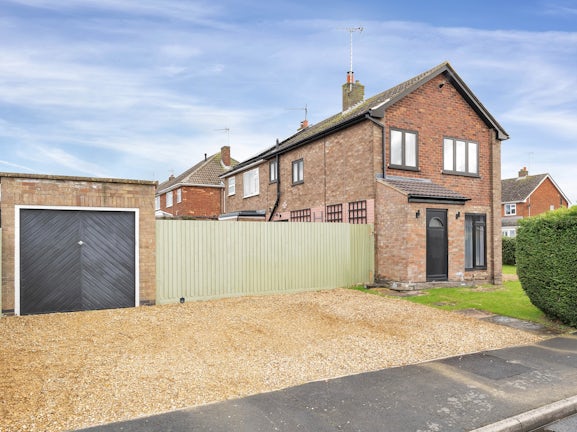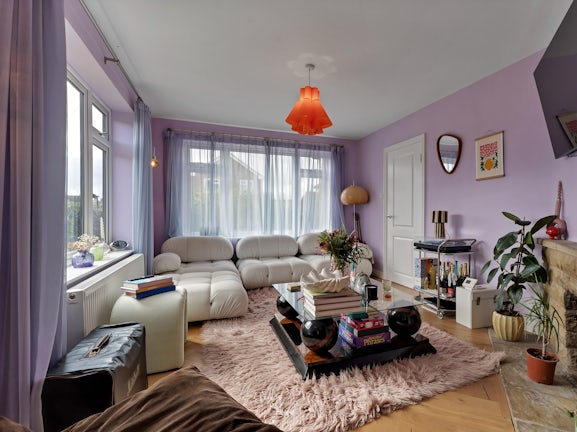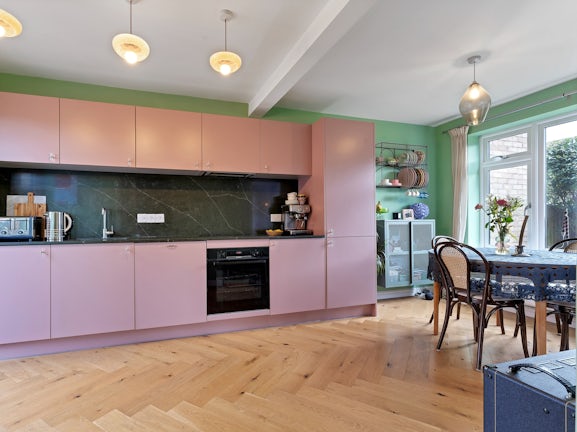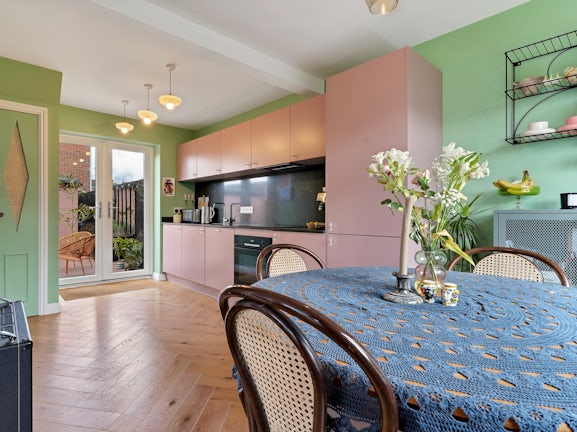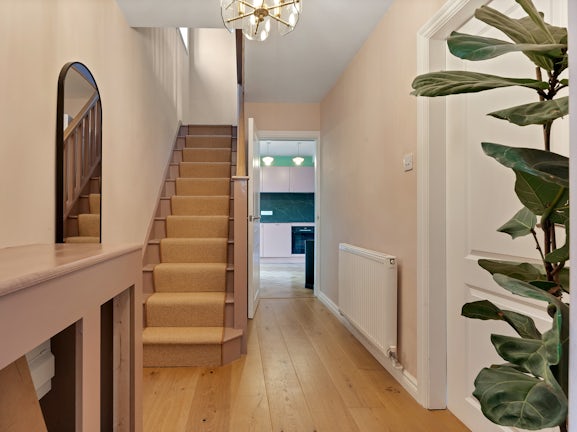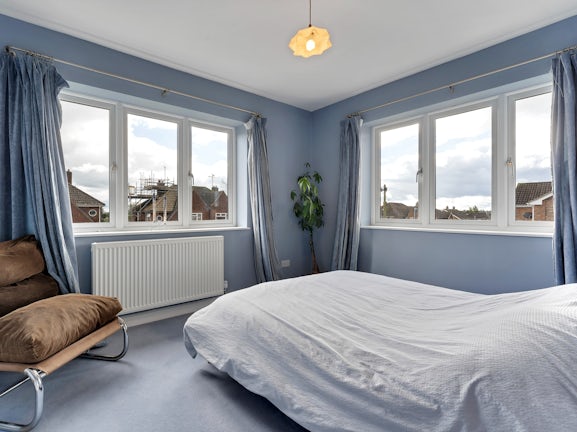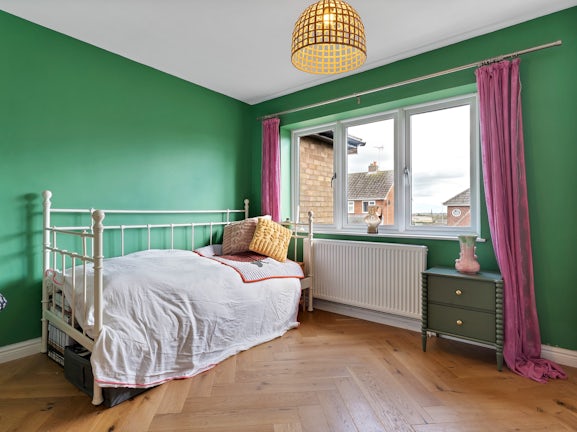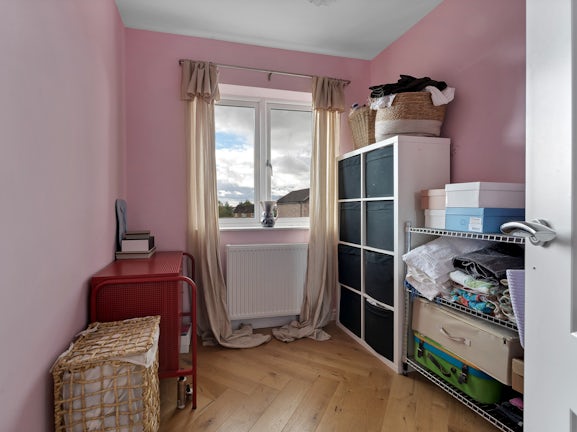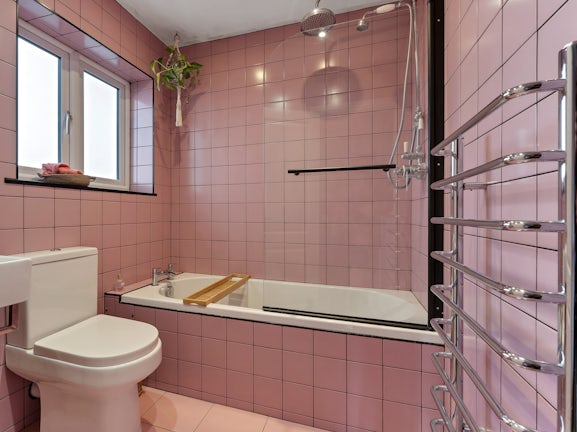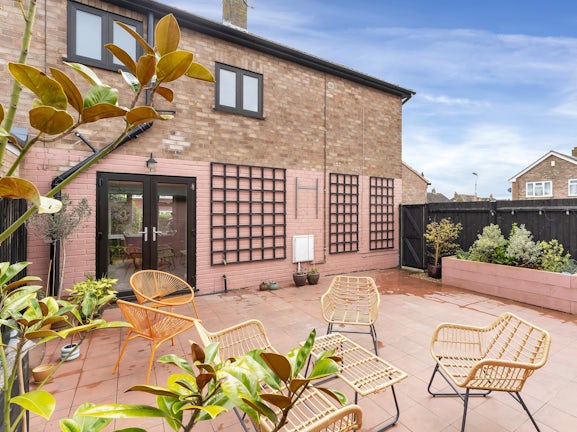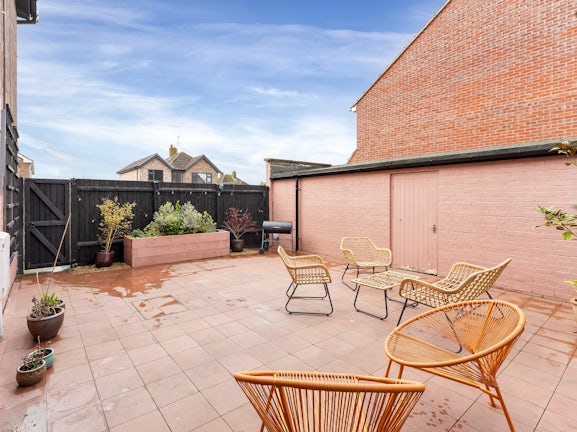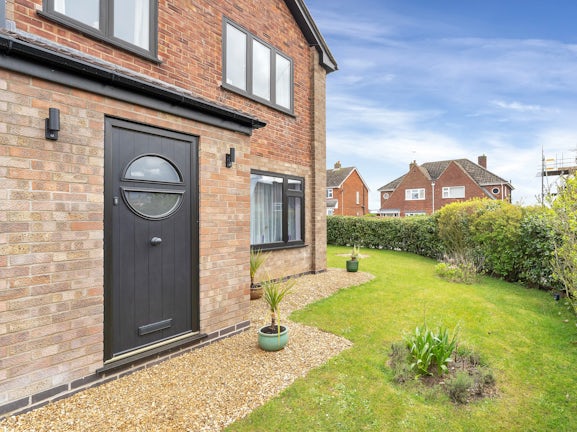Brooke Avenue
Stamford,
PE9

- 4 Ironmonger Street,
Stamford, PE9 1PL - Sales and Lettings: 01780 754530
Features
- Recently Updated Semi-Detached Home
- Three Bedrooms & Refitted Bathroom
- Lounge with Fireplace
- Refitted Kitchen / Diner
- Corner Plot Garden
- Ample parking for Several Cars
- Detached Single Garage
- Early Viewing Advised
Description
Tenure: Freehold
Set in this highly regarded location close to Schools, shops and amenities sits this much improved Three Bedroom Semi-Detached Family home boasting; an entrance hall, lounge with fireplace, a refitted kitchen diner, a refitted bathroom and a corner plot garden with ample parking for several vehicles leading to a detached garage.
The property is set on a corner plot with wrap around gardens to the side leading to the front meeting a generous parking area and the single garage. A pathway leads to the front of the property with an extended porch and newly installed composite door leading you in to the home. On entering the home, you'll be greeting by a light and airy hallway with oak flooring, the stairs to the first floor with useful storage beneath and doors to the kitchen and living room. The living room has dual aspect windows overlooking the front and side gardens with oak flooring fitted in a herringbone style which continues through an open arch to the kitchen / diner. The kitchen has been refitted and reconfigured by the current owners creating an open plan kitchen dining area with a range of units to both wall and base level, a newly created pantry /store, integrated appliances and dual aspect windows to either side, along with a rear door leading to a private terraced side garden. To the first floor there are three bedrooms all enjoying large windows cascading light in to the property and there is a refitted three price family bathroom.
Outside the property enjoys ample parking for 2-3 vehicles on a graveled driveway which meets the single detached garage with power and lighting connected. Gated access leads to the private patio terraced garden, whilst the remaining wrap around garden is mainly laid to lawn and fully enclosed by mature hedging providing a high degree of privacy.
EPC rating: D. Council tax band: C, Tenure: Freehold,

