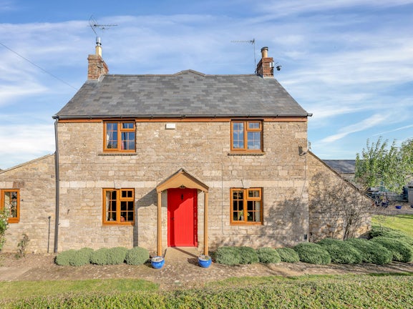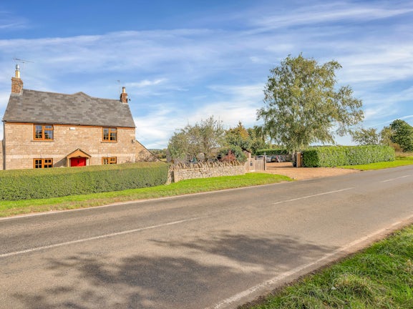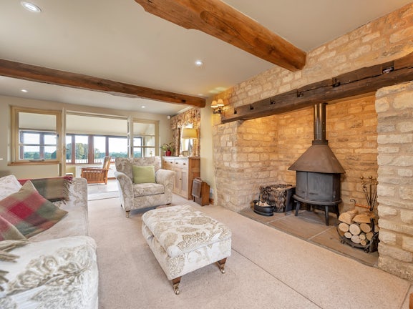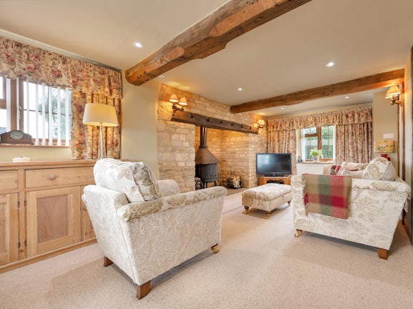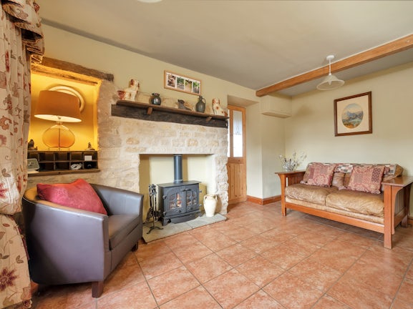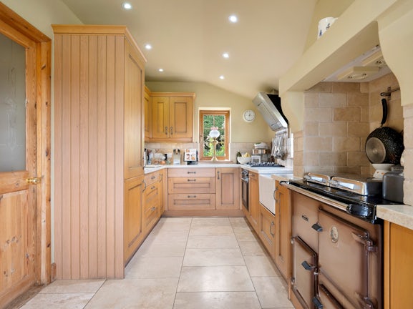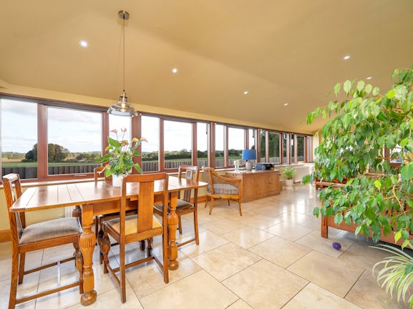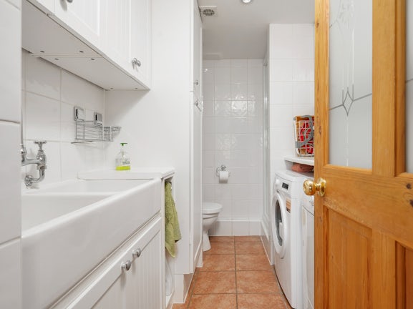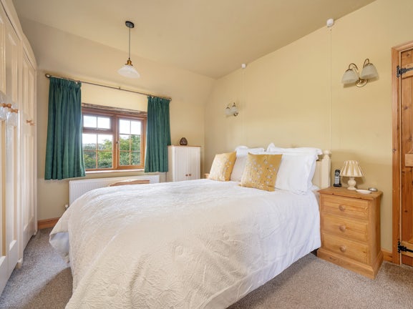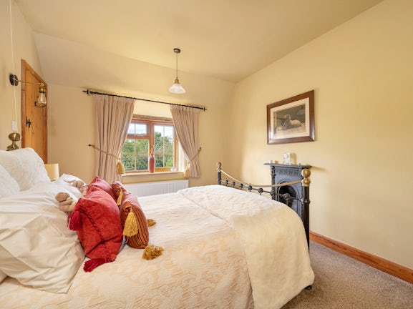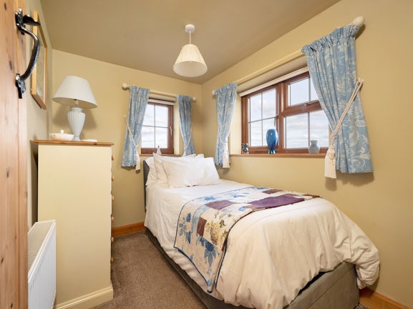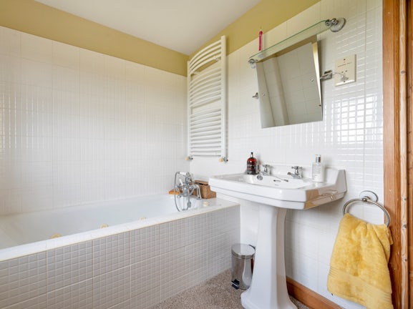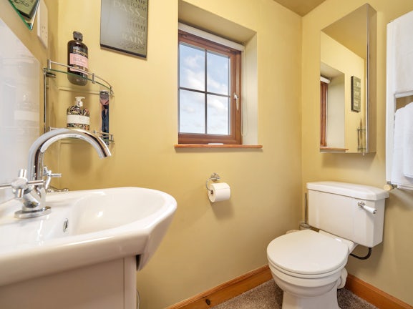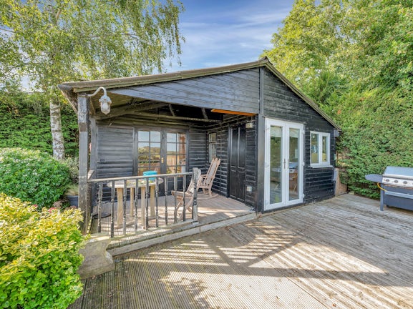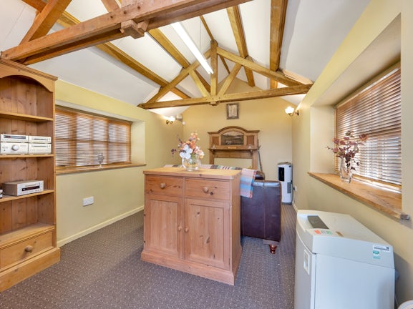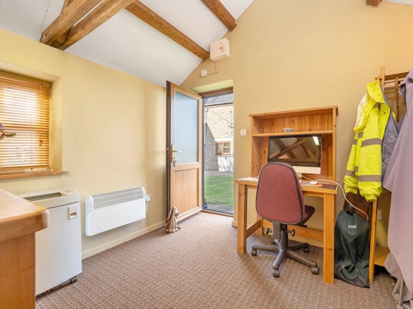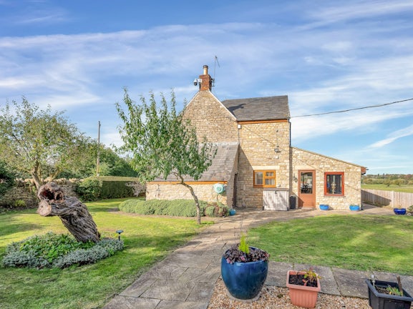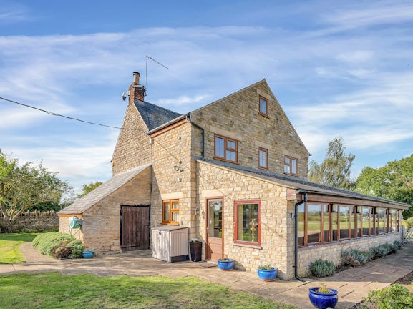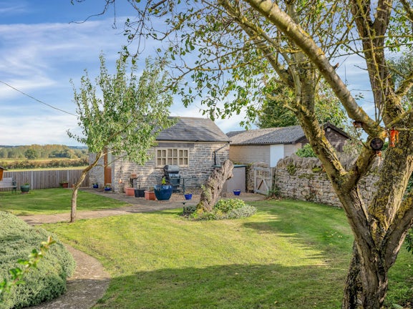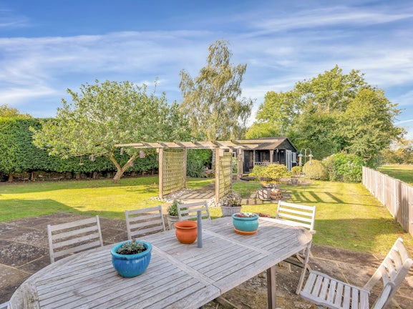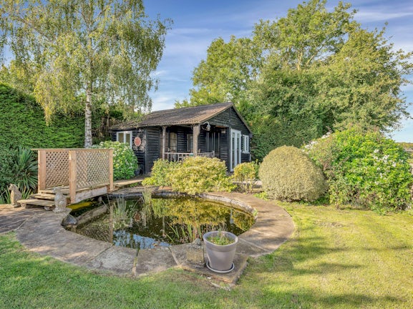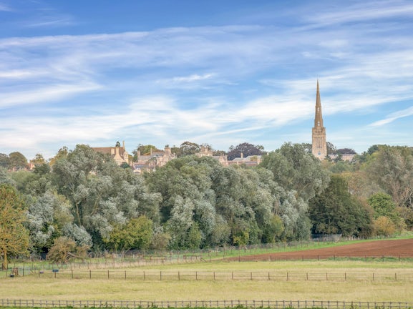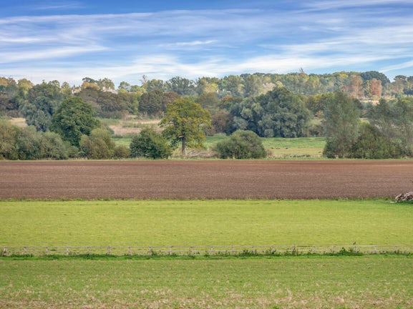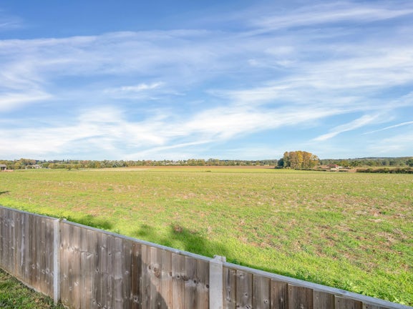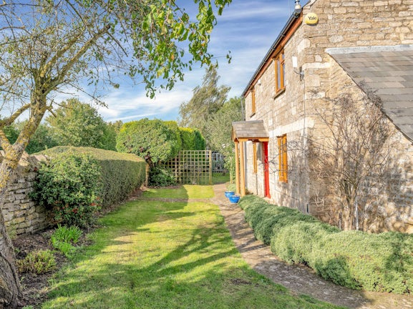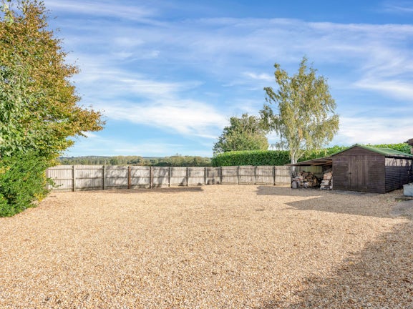Barnwell Road
Oundle,
PE8

- 4 Ironmonger Street,
Stamford, PE9 1PL - Sales and Lettings: 01780 754530
Features
- Stone build detached home
- Three bedrooms
- Wrap around extension
- Multiple reception rooms
- Approximately 0.3acres of land
- Two garages and converted office
- Summer house and studio in the garden
- Landscaped gardens with stunning field views
- Ample off road parking
Description
Tenure: Freehold
This charming property comprises an exquisite Georgian stone cottage nestled within a picturesque landscape, boasting expansive views of the Nene valley countryside. The property has been renovated, modernized, and expanded in recent years, resulting in a gracious and comfortable dwelling that harmonizes with its idyllic surroundings. Situated on a generous plot of aprx 0.3-acres, the property features a collection of outbuildings, including a stone-constructed home office, garages, and a versatile summer house/workshop.
The interior of the house offers impeccably appointed living spaces with an extension expanding the ground floor and offering captivating views of the farm fields.
Upon entering through the front door, a welcoming hallway reveals doors leading to a cozy snug and the living room. The living room offers an inviting inglenook fireplace with a wood-burning stove, which serves as a snug focal point, while exposed beams contribute to its character.
The snug, also with a front-facing window, features a stone fireplace. Adjacent to this space is the well-appointed kitchen, equipped with oak wall and base units complemented by granite work surfaces and an inset Belfast sink. Integrated appliances encompass a fridge/freezer, dishwasher, electric oven, and gas hob with an extractor overhead. An additional Rayburn stove stands to the side, providing both heating and an extra cooking facility. The kitchen seamlessly flows into the dining and family room, which spans the rear of the house. Abundant natural light streams into this area through expansive windows that extend the full length of the room, with glazed doors at each end providing access to the surrounding gardens. Completing downstairs is a useful three piece shower room / utility room.
The upper level can be reached via the staircase from the hall, where a landing grants access to three bedrooms and the main shower room. The first bedroom boasts an elegantly appointed three piece en suite.
Mill Farm Cottage is situated on a secluded aprx 0.3-acre parcel of land, accessible through a hand gate leading to the front door and a remote-controlled gate providing vehicle access to an extensive yard. This yard offers ample parking, as well as garages, storage facilities, and workshop space.
A gate leads to the first garden area, which is adorned with a lush lawn. On one side stands a detached stone office, exuding distinctive character, and offering versatility as a potential games room or annex conversion.
The opposite side of the house reveals an additional garden area, featuring a spacious patio, a pathway leading to a pergola, and an ornamental pond. A bridge crosses the pond, connecting to the deck located in front of the substantial summer house and studio.
EPC rating: D. Council tax band: D, Tenure: Freehold,

