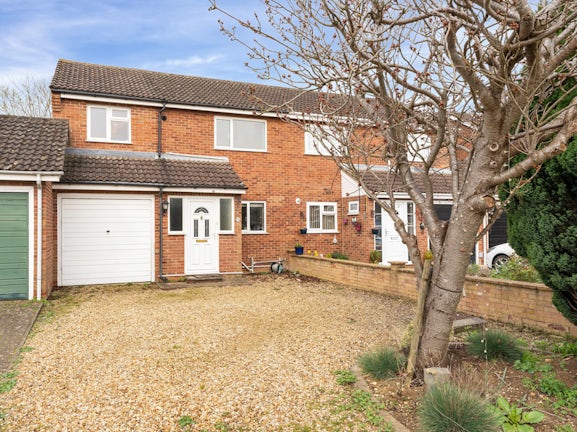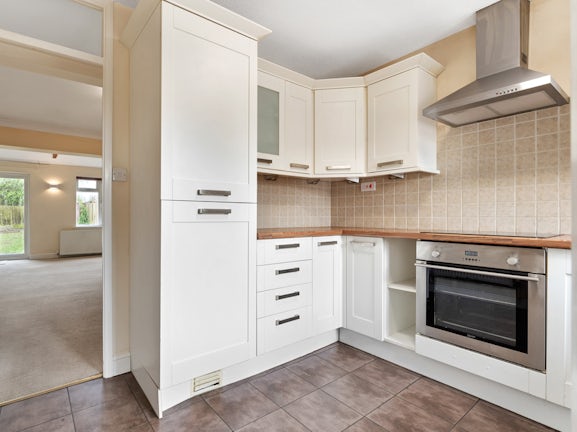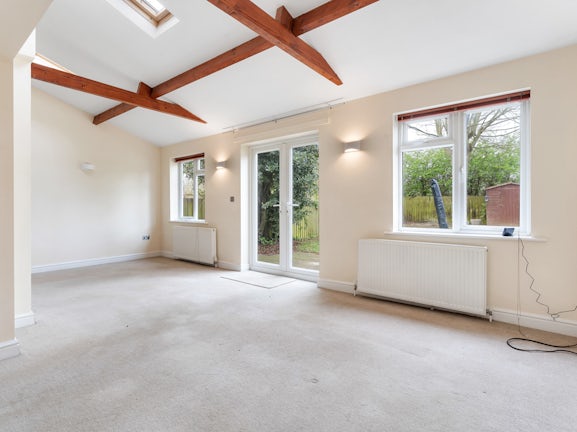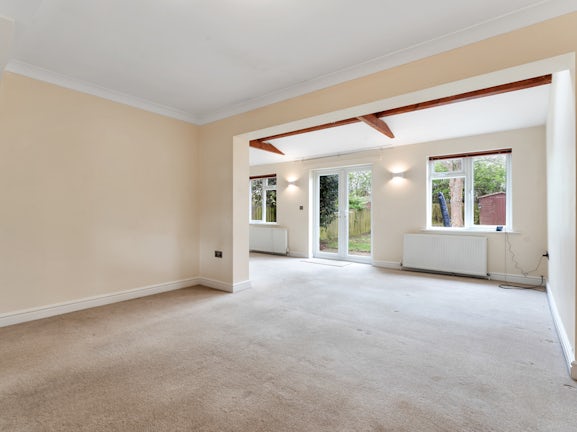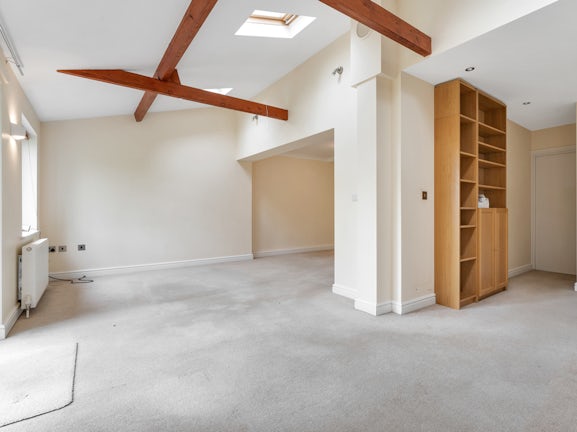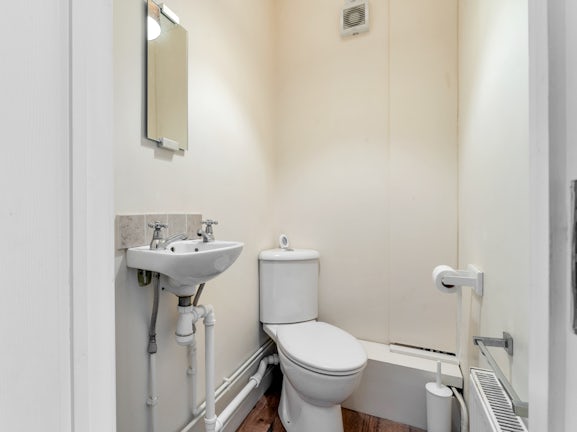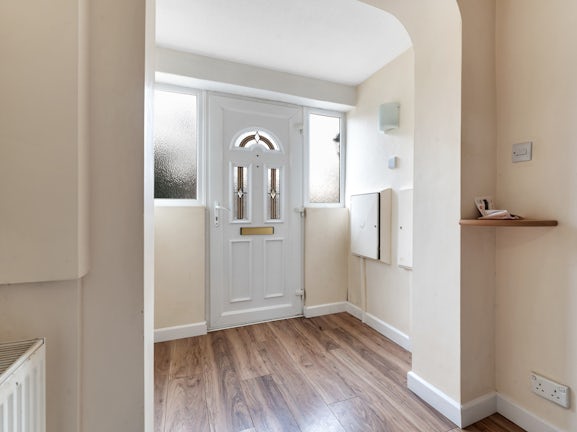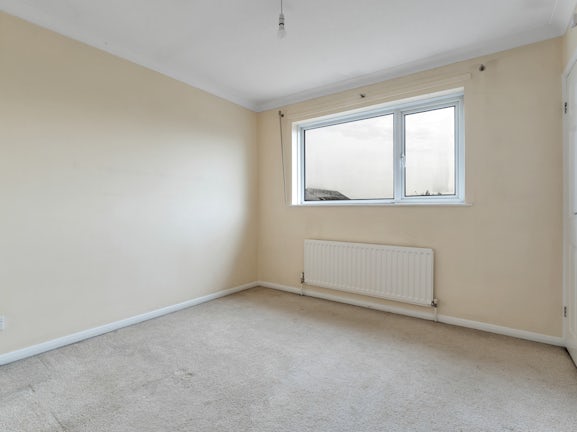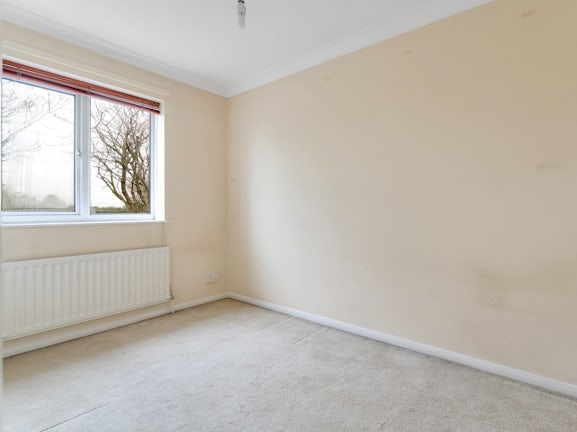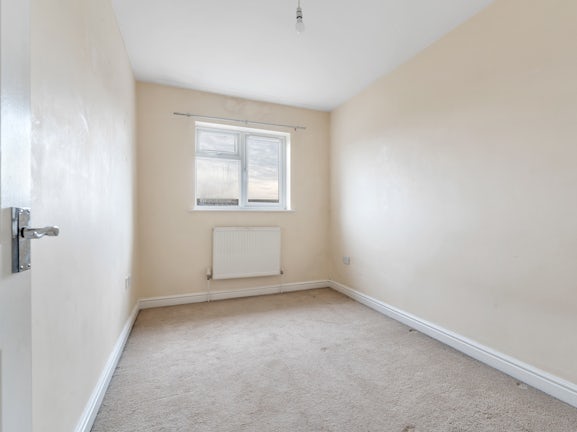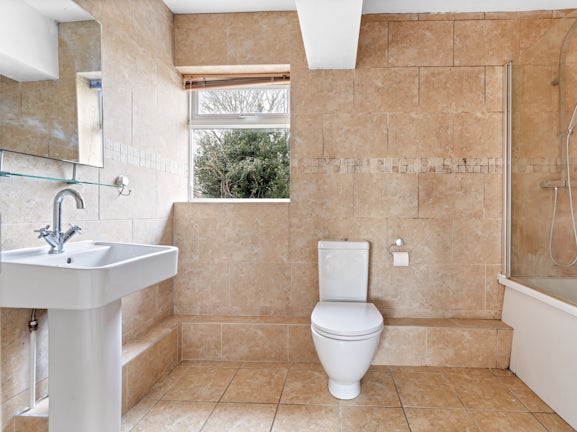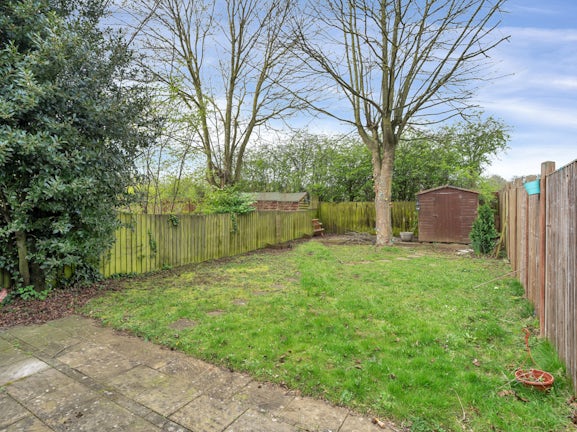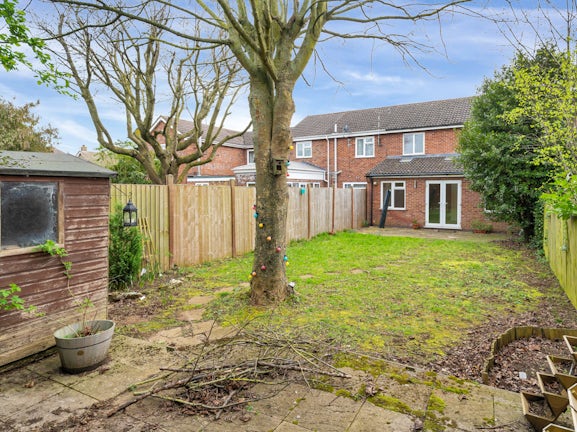Ash Place
Stamford,
PE9

- 4 Ironmonger Street,
Stamford, PE9 1PL - Sales and Lettings: 01780 754530
Features
- Superbly Extended Family Home
- Three Bedrooms & Dressing Room
- Modern Fitted Kitchen & Bathroom
- Three Reception Areas
- Stunning Living Area with Vaulted Ceiling
- Generous Rear Garden
- Ample Driveway Parking for 3 Cars
- Single Integral Garage
Description
Tenure: Freehold
Set in this private cul-de-sac within walking distance of Malcolm Sargent Primary School is this superbly presented and extended three bedroom home offering more than first impressions expect. The home boast an abundance of space to the ground floor, a separate dressing room to the first floor, modern fitted kitchen & bathroom, ample parking for 3 cars, a single garage and a generous rear garden
The property was originally constructed as a two bedroom having been vastly improved to now provide a large living/dining/family room and study area, a refitted kitchen with a range of integrated appliances, a ground floor WC, refitted three piece bathroom and a first floor separate "walk-in" dressing room (potential use as a nursery). All three bedrooms are well proportioned and the master has a built in storage cupboard. The heating system offers a modern gas fired combi boiler and all the windows and doors are Upvc double glazed.
Outside there is ample parking on the graveled driveway for three vehicles, an integral single garage and spacious rear garden with twin paved seating areas to the upper and lower garden. A viewing of this home is essential to fully appreciate is size and presentation.
EPC rating: C. Council tax band: C, Tenure: Freehold,

