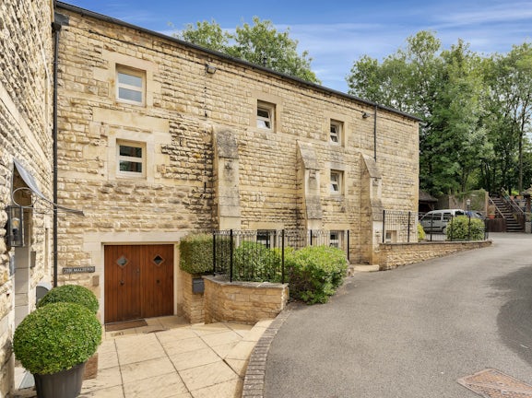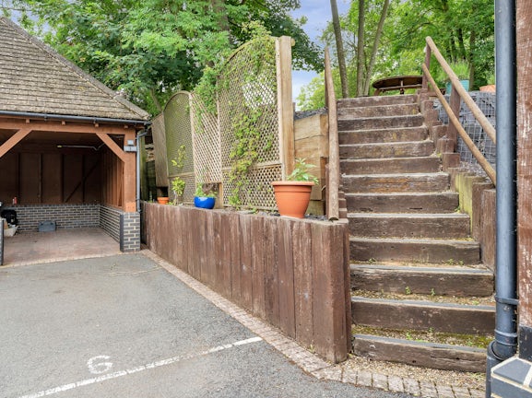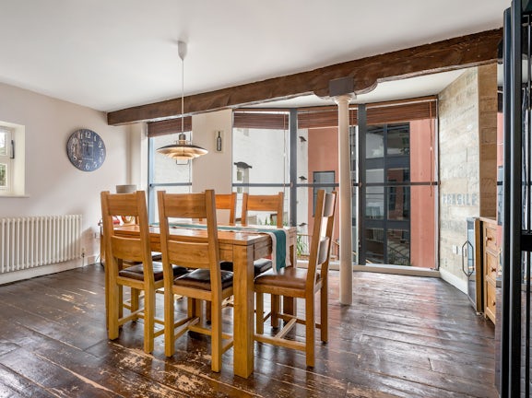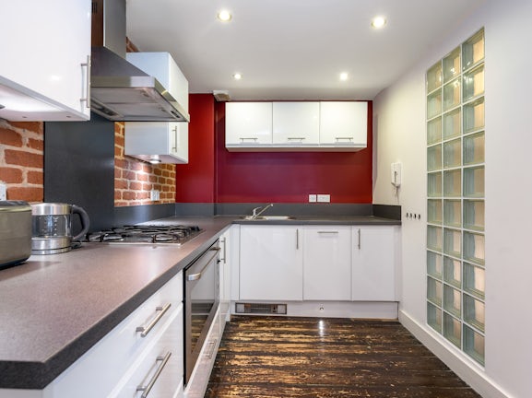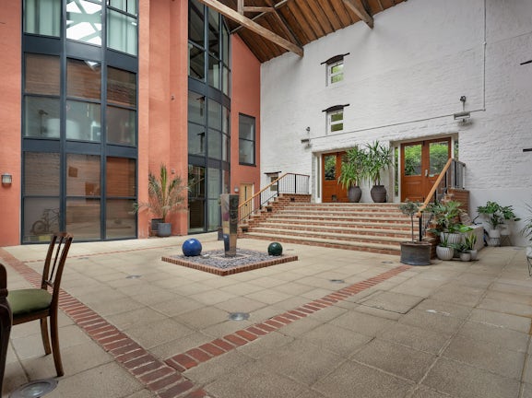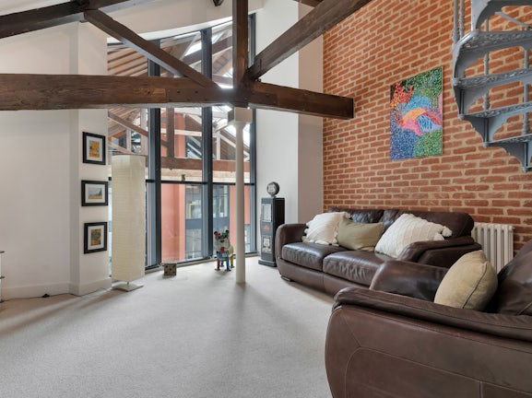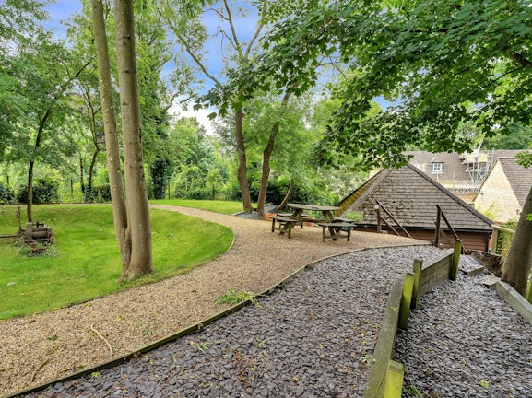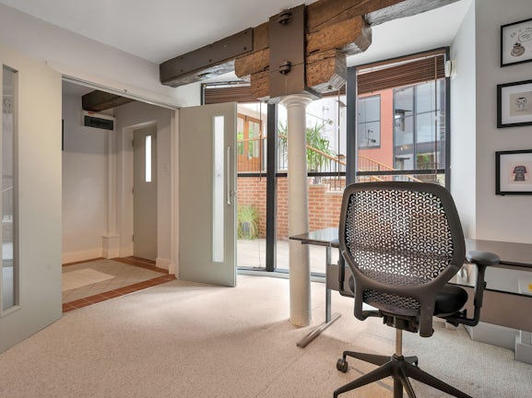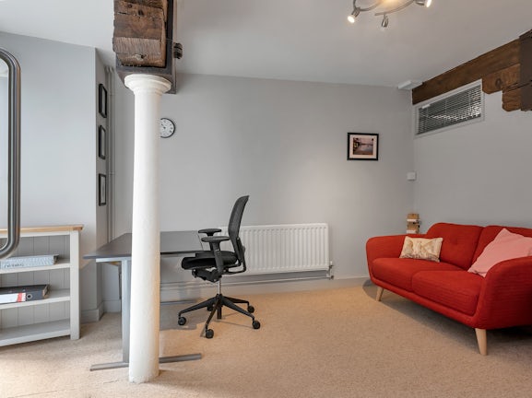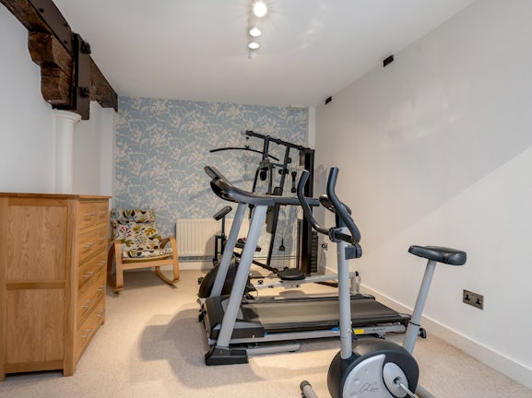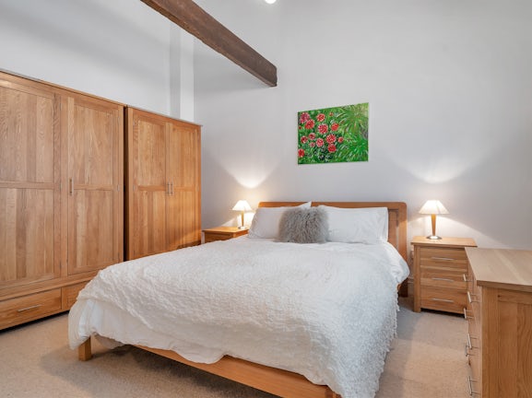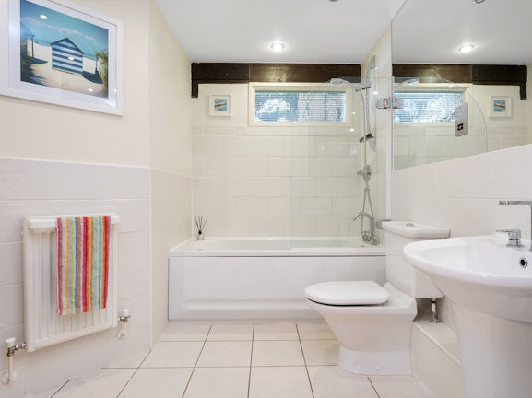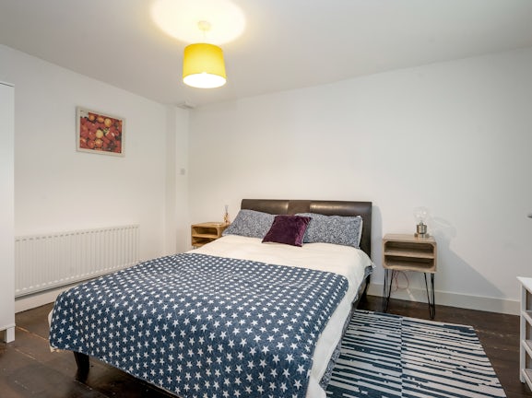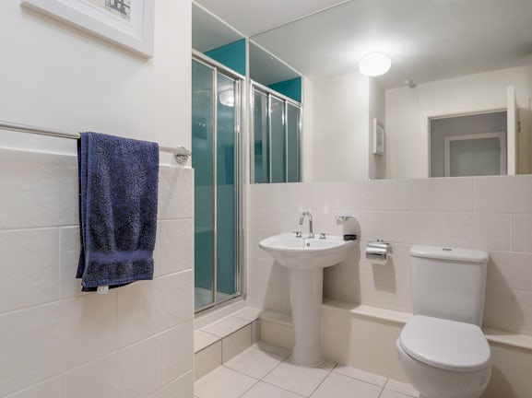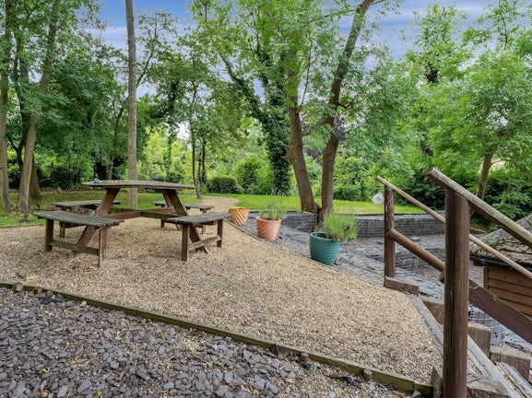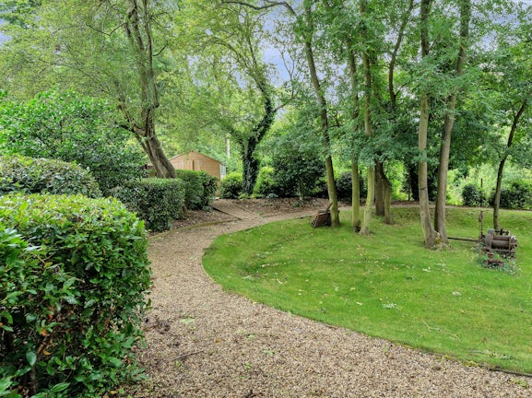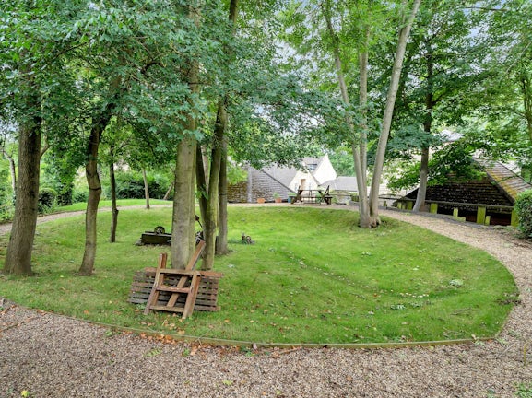Aldgate Court
Ketton,
Stamford,
PE9

- 4 Ironmonger Street,
Stamford, PE9 1PL - Sales and Lettings: 01780 754530
Features
- Charming townhouse
- Three/Four bedrooms
- Versatile study/bedroom
- Two bathrooms
- Open plan kitchen diner
- Spacious living room
- Off road parking for two vehicles
- Communal gardens
- EPC rating - C
Description
Tenure: Freehold
Nestled within the quiet corner of a meticulously converted malt house, discover this remarkable three/four-bedroom, Grade II Listed home exuding a perfect blend of style and functionality. Aldgate Court showcases the epitome of modern conversion, artfully preserving the essence of a 120+ year old property while showcasing striking contemporary architecture that will captivate even the most discerning home seeker.
Upon entering, you'll find an effortless flow throughout the home, with a collection of versatile spaces awaiting your personal touch. The ground floor offers two generously sized rooms, currently utilized as a home office/gym, providing endless possibilities for customization. Conveniently placed storage cupboards and a spacious three piece shower room with a large walk in shower and modern white tiles complete the main level.
Ascending to the next floor, a spacious bedroom awaits to the rear, while an impressive open-plan kitchen dining room beckons to the front. Magnificent industrial-style floor-to-ceiling windows bathe the space in natural light, overlooking the communal internal courtyard, infusing the area with a warm and inviting ambiance. Perfectly curated into distinct cooking, dining, and entertaining zones, this sociable space is ideal for creating cherished memories with loved ones. Rich with personality and adorned with charming features such as beams and poles, this home truly stands out.
The top floor unveils yet another delightful bedroom with a private en-suite bathroom, providing comfort and privacy. Additionally, the breathtaking living room on this level welcomes an abundance of natural light through its high ceilings and exposed brickwork, complemented by original beams that seamlessly blend traditional charm with contemporary flair and spiral staircase to a further storage area.
Step into the equally magnificent outdoor haven, an enchanting space designed for families to revel in nature, creativity, and cherished moments together. This semi-private garden requires minimal upkeep, allowing you to immerse yourself in the lush green surroundings with ease. Additionally, a carport with allocated off-road parking for two vehicles adds to the convenience of this exceptional residence.
EPC rating: C. Council tax band: D, Tenure: Freehold, Annual service charge: £1920, Service charge description: Service charge for the communal hall and gardens which is £160pm.
Everyone is a shared director.,
Entrance hall
2.96 x 6.31 Metres
Sitting room
3.13 x 4.26 Metres
Shower room
1.96 x 2.79 Metres
Bedroom three
3.04 x 5.02 Metres
Landing
2.71 x 2.75 Metres
Kitchen diner
7.33 x 5.02 Metres
Bedroom two
3.07 x 3.98 Metres
Second landing
2.45 x 2.81 Metres
Living room
4.39 x 5.02 Metres
Bedroom one
3.07 x 3.98 Metres
Ensuite
2.51 x 2.81 Metres
Agent note
Service charge for the communal hall and gardens which is £160pm.

