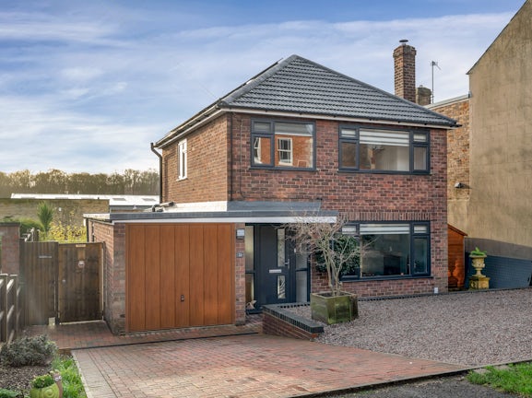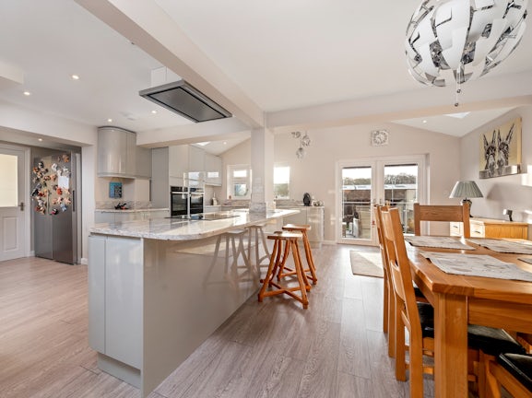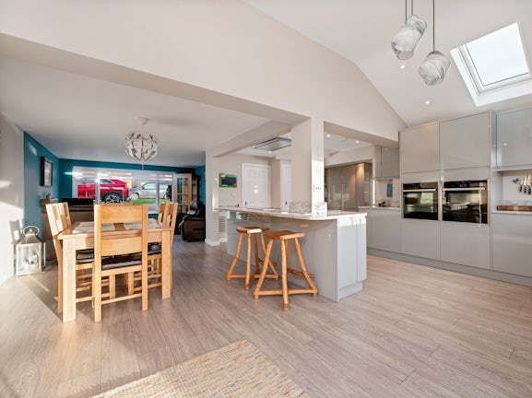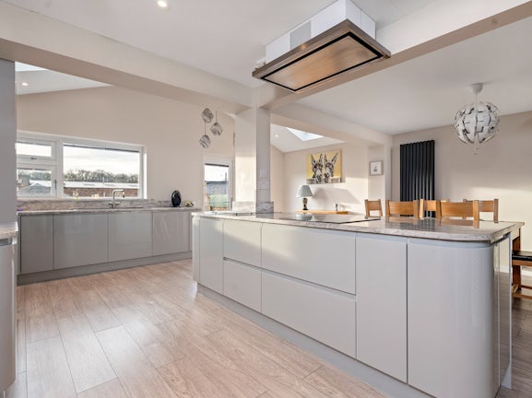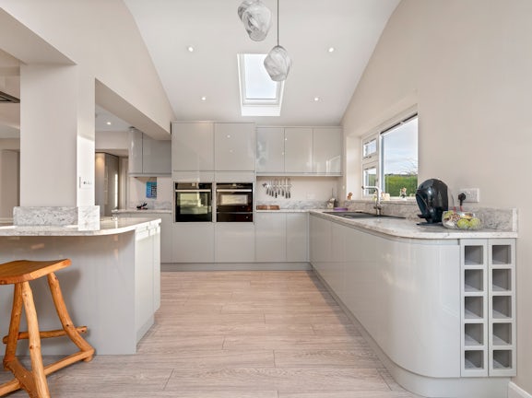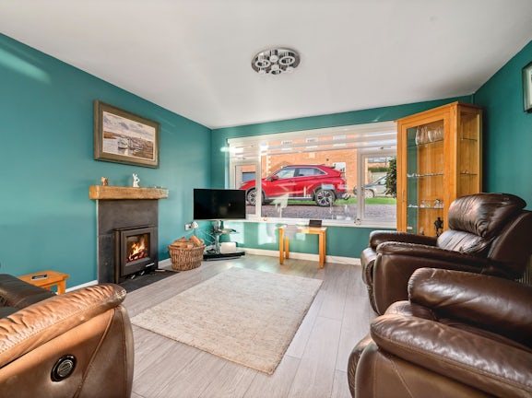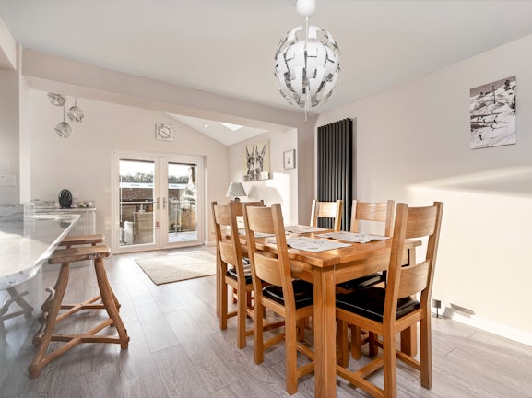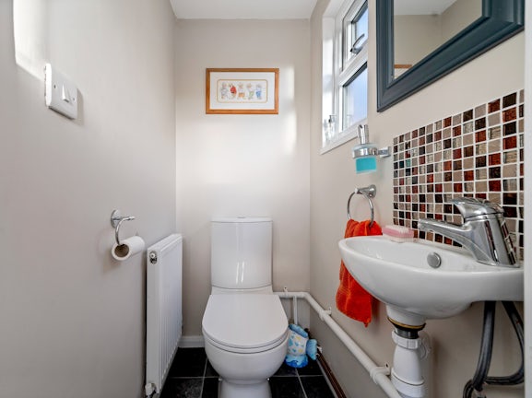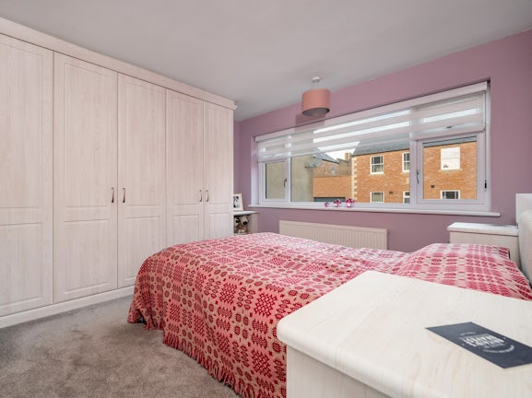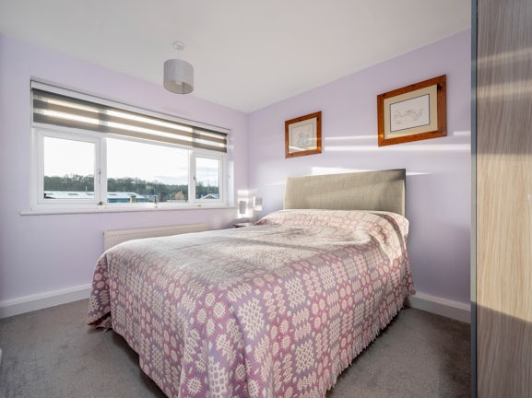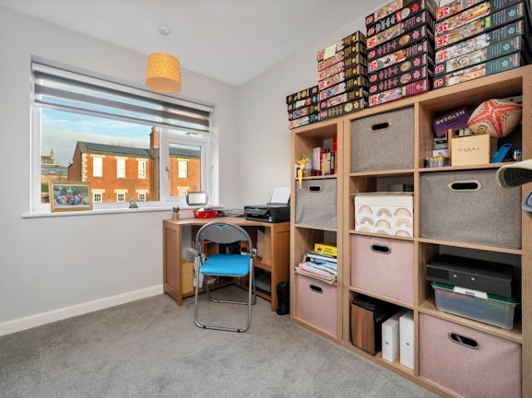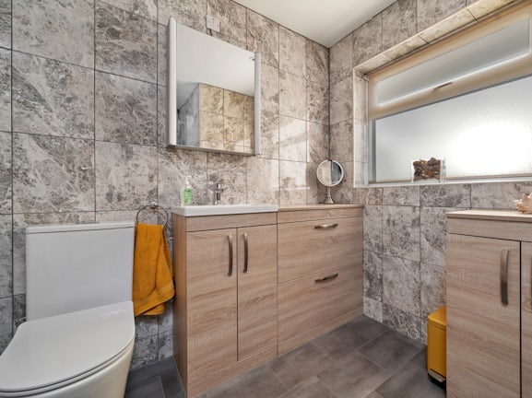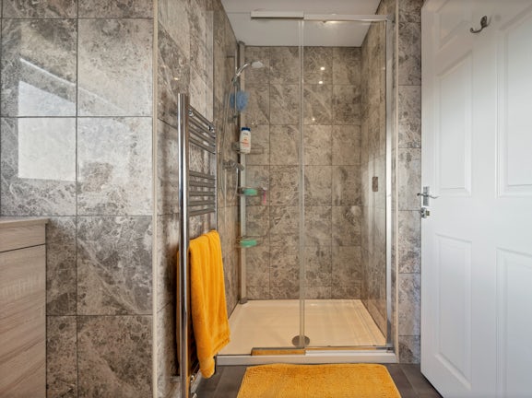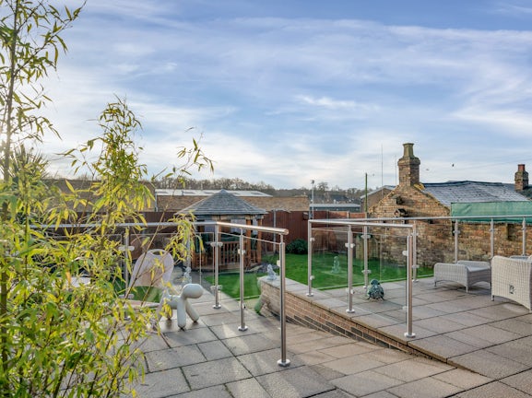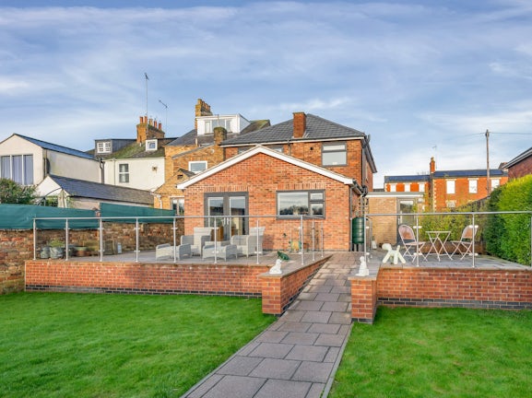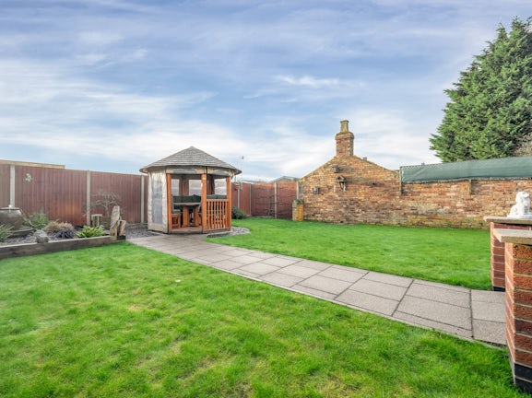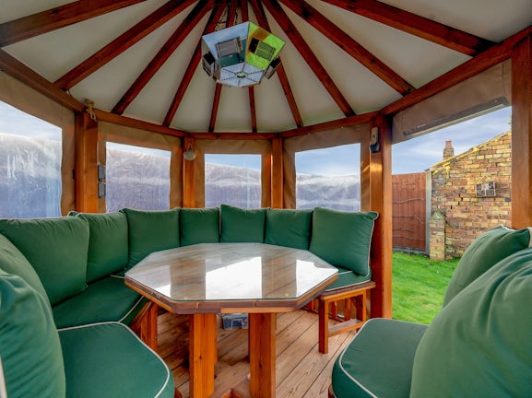Adelaide Street
Stamford,
PE9

- 4 Ironmonger Street,
Stamford, PE9 1PL - Sales and Lettings: 01780 754530
Features
- Ideal town centre location
- Extended and renovated to a high standard
- Three well balanced bedrooms
- Extended open plan kitchen diner
- Spacious living room with feature wood burner
- Modern three piece shower room
- Landscaped rear garden with gazebo
- Ample off road parking
Description
Tenure: Freehold
Guide Price - £600,000 - £625,000. Extended and renovated to a high level is this lovely three bedroom detached family home, situated in a prime location of Stamford only a moments’ walk to the town centre. The property has undergone a a complete transformation with an extended open plan kitchen diner, spacious living room with wood burner, modern three piece shower room, landscaped garden with gazebo, single garage with new fibre glass roof and owned solar panels on the roof.
The property is arranged over two floors, entering via the entrance hall with stairs leading to the first floor and access to the kitchen diner. On entering the kitchen diner, you are greeted by a generous open plan space fitted with an array of modern units, integrated appliances, a spacious larder, and a large island in the centre. An opening from the kitchen diner leads into the light and airy living room with charming wood burner. Completing downstairs is a separate rear hall which connects the downstairs cloakroom. To the first floor, the landing connects two well balanced double bedrooms, a further single bedroom, and the family three piece modern shower room which is fully tiled. Bedroom one benefits from built in wardrobes offering extra storage.
Outside to the front is a block paved driveway and gravel section offering ample off road parking for up to four vehicles and creates access to the single garage with up and over door. Gated access to the side of the property leads to the private landscaped rear garden which features a patio seating area with glass panelling border. A slope from the patio leads to the well maintained lawn area with borders and a lovely crown pavilion gazebo with electric heating and lights.
EPC rating: B. Council tax band: D, Tenure: Freehold,
Entrance hall
1.81m (5′11″) x 3.68m (12′1″)
Kitchen diner
6.46m (21′2″) x 7.40m (24′3″)
Living room
3.66m (12′0″) x 3.74m (12′3″)
Rear hall
0.88m (2′11″) x 1.84m (6′0″)
Cloakroom
0.87m (2′10″) x 1.22m (4′0″)
Landing
2.17m (7′1″) x 2.26m (7′5″)
Bedroom one
3.33m (10′11″) x 3.89m (12′9″)
Bedroom two
3.32m (10′11″) x 3.33m (10′11″)
Bedroom three
2.26m (7′5″) x 2.88m (9′5″)
Shower room
2.02m (6′8″) x 2.89m (9′6″)
Garage
2.50m (8′2″) x 5.00m (16′5″)
Agent Note
The solar panels are owned and are approximately 2 years old.

