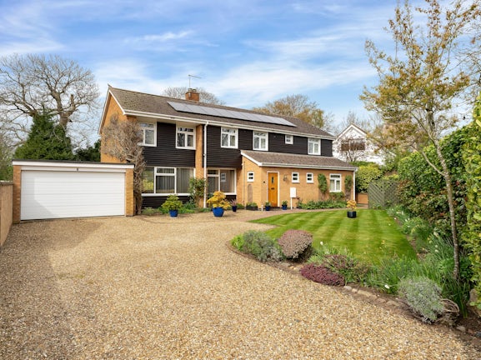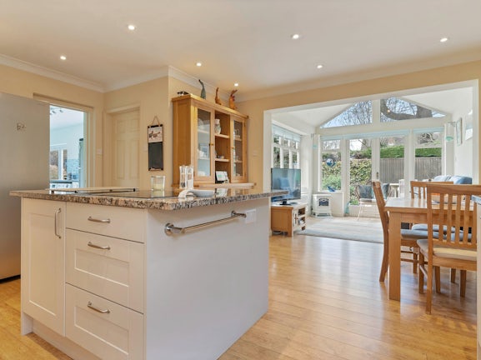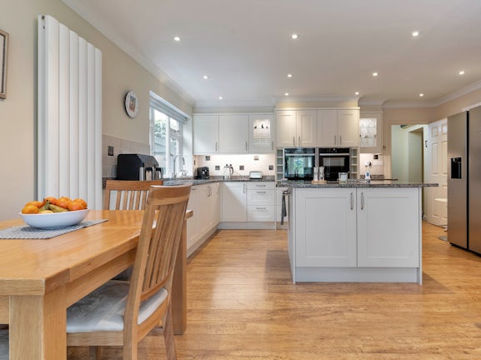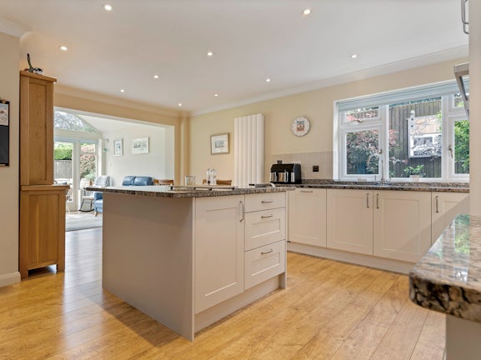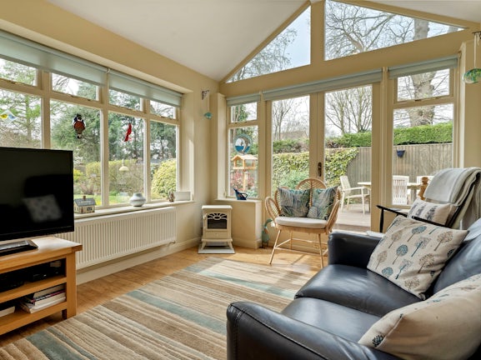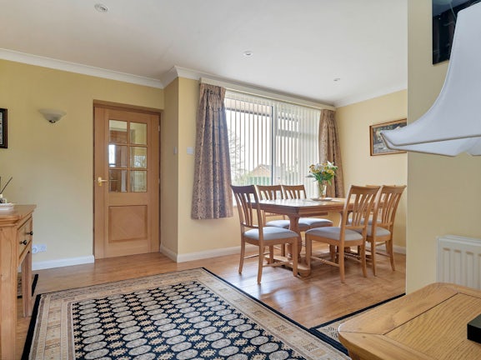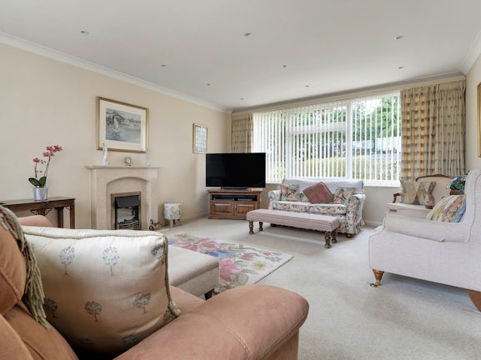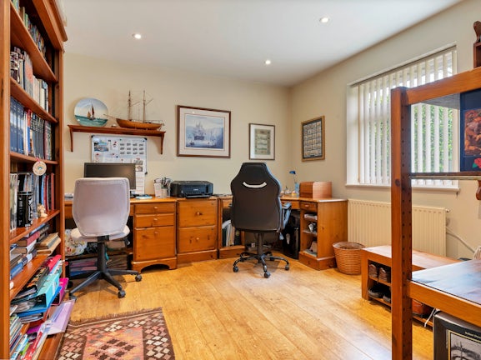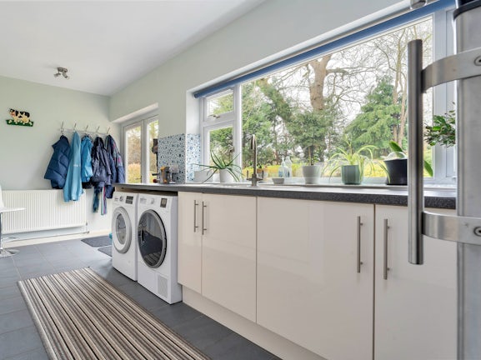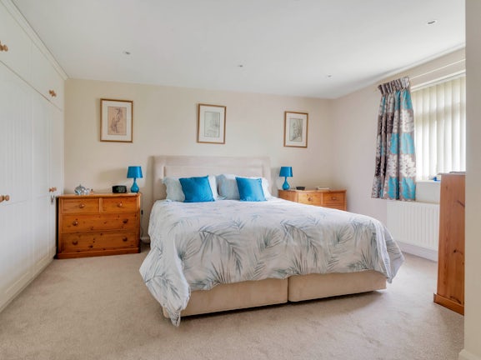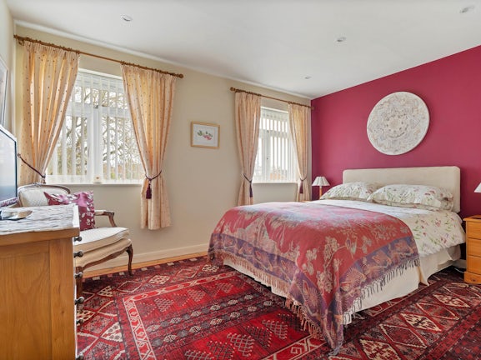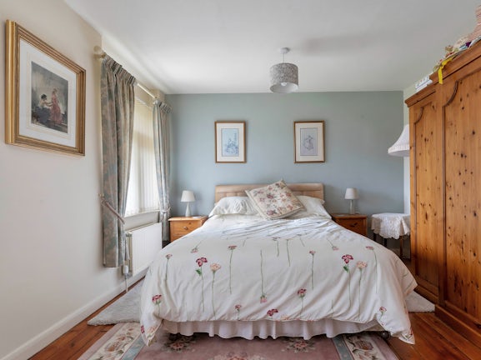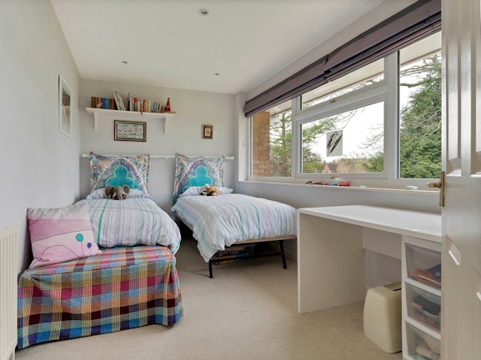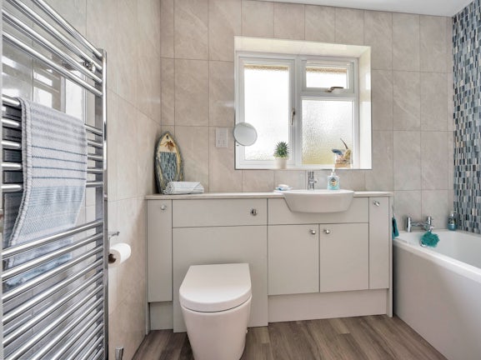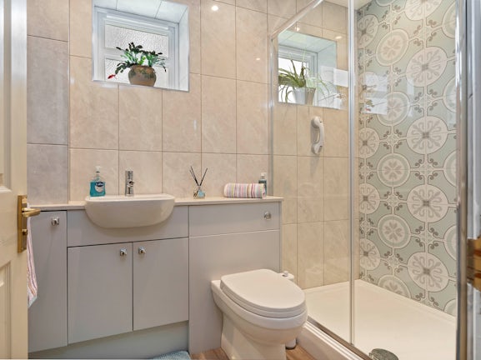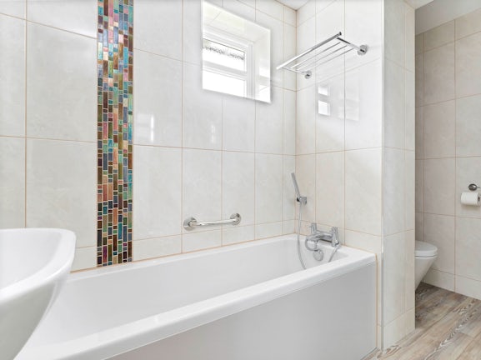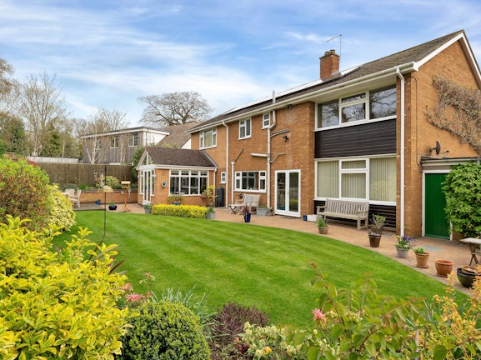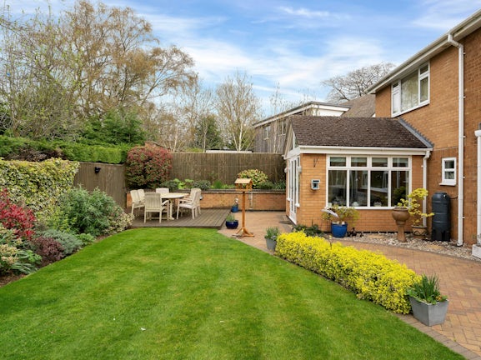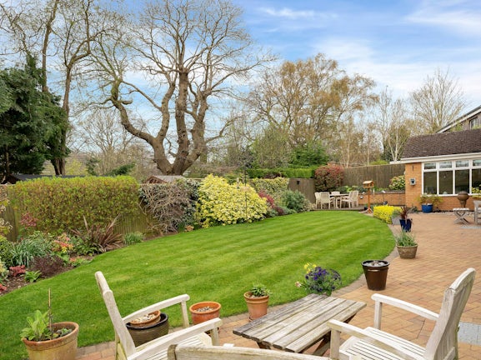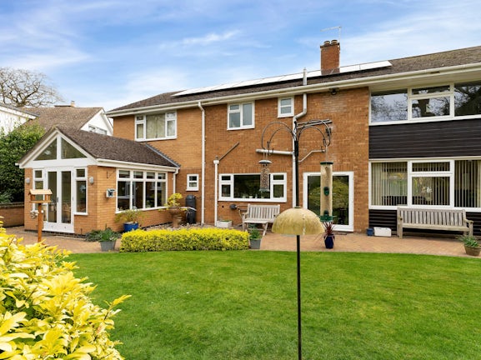Vicarage Road
Oakham,
LE15

- 24 Catmos Street,
Oakham, LE15 6HW - Sales and Lettings: 01572 335005
Features
- Popular Location
- Walking Distance to Town Centre
- Five Bedrooms
- Four Reception Rooms
- Downstairs Shower Room
- Large Utility Room
- Double Garage + Driveway
- Owned Solar Panels
Description
Tenure: Freehold
Situated in the sought-after location on Vicarage Road, is this immaculately presented five bedroom detached family home. Meticulously updated by the current owners, this property offers several features such as 18 owned solar panels, open plan living, five spacious bedrooms, four reception rooms, downstairs shower room, en-suite to the master, non-overlooked rear garden, gravelled driveway and a double garage. Homes like this rarely come to market so we would recommend a viewing at your earliest opportunity!
The property is entered into a spacious porch, further leading into a dining hall, to the left of this room is the living room, adorned with dual aspect windows offering picturesque views of the front and rear gardens, a central electric fireplace is the focal point of the room. To the right of the dining hall is the modern shower room. From here is the second reception room, currently used as a study but originally designed to function as a downstairs bedroom, ideal for those requiring downstairs accommodation. The heart of the home lies within the open-plan kitchen/dining room, thoughtfully designed to accommodate the needs of a large family. With ample storage space, granite countertops, and integrated Neff appliances, including a eye-level oven, combination oven, electric hob, and Samsung dishwasher. The kitchen is complete with a useful pantry cupboard. Adjoining the kitchen is a charming garden room, offering views of the rear garden. An expansive utility room provides added functionality with its generous layout and built-in storage solutions.
On the first floor are five bedrooms, described as four doubles and a good size single. The master features a modern four-piece bathroom with amtico flooring, and floor to ceiling tiles. The modern three-piece bathroom completes the upstairs accommodation.
Externally, this home provides ample parking with a gravelled driveway, leading to the double garage with electric up and over door. Side access to the right of the property leads to the rear west facing garden, with a large patio area and raised decked area ideal for family gatherings, along with planted and shrubbed borders, mostly laid to lawn and enclosed by timber fencing.
EPC rating: B. Council tax band: F, Tenure: Freehold,
Entrance Porch
1.47 x 1.51 Metres
Dining Room
3.98 x 5.49 Metres
Utility Room
1.87 x 5.48 Metres
Shower Room
Living Room
4.14 x 6.05 Metres
Study
3.08 x 3.44 Metres
Kitchen
3.39 x 5.33 Metres
Garden Room
2.89 x 3.41 Metres
Double Garage
4.55 x 6.63 Metres
First Floor Landing
Bedroom One
2.87 x 4.17 Metres
Ensuite
2.34 x 2.93 Metres
Bedroom Two
3.13 x 4.55 Metres
Bedroom Three
3.78 x 3.81 Metres
Bedroom Four
2.40 x 3.95 Metres
Bedroom Five
1.81 x 4.74 Metres
Bathroom
1.66 x 2.41 Metres
Study Area
1.66 x 1.73 Metres
WC
Solar Panel Information
This property is being sold with 18 owned solar panels installed approximately a year ago. Currently generating 6.6kw, these panels virtually pay for the electricity throughout the year, with battery storage and hot water heating.
Council Tax Information
Local Authority: Rutland County Council
Council Tax Band: F
Agents Notes: Draft Details
These particulars are issued in good faith but do not constitute representations of fact or form part of any offer or contract. The matters referred to in these particulars should be independently verified by prospective buyers or tenants. Neither Newton Fallowell nor any of its employees or agents has any authority to make or give any representation or warranty whatever in relation to this property.

