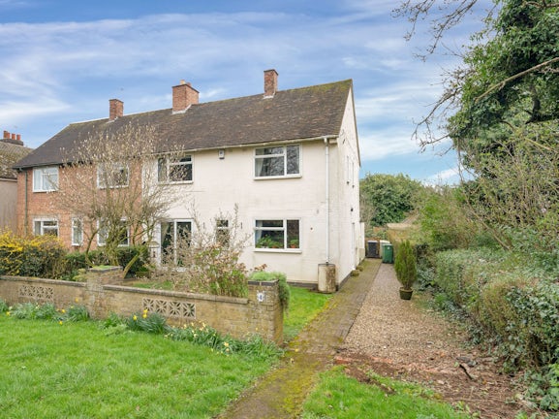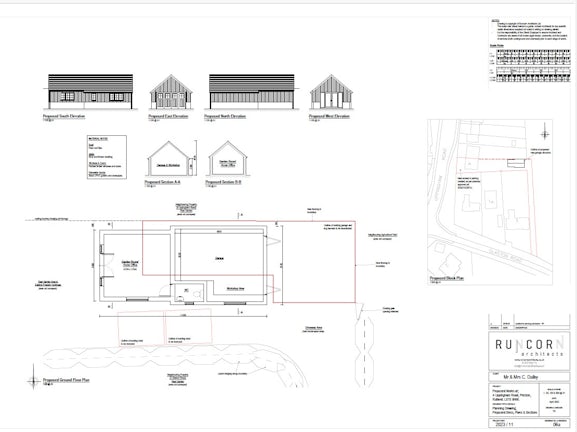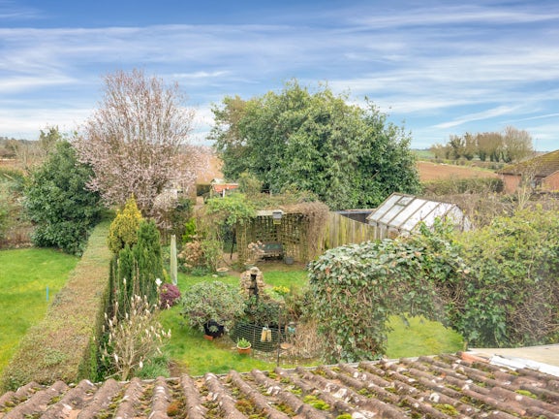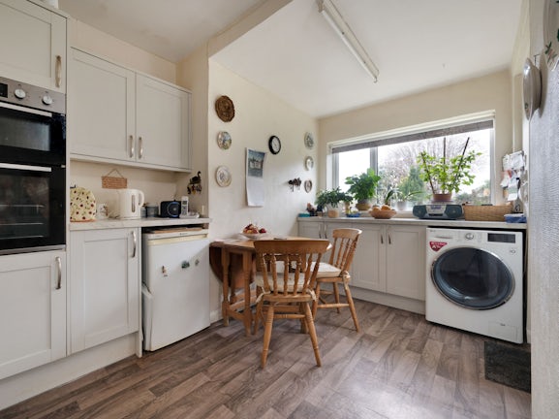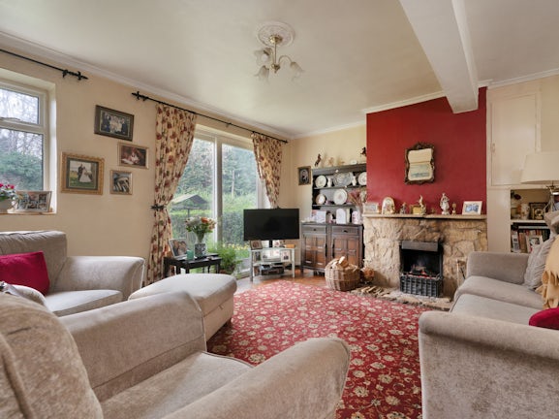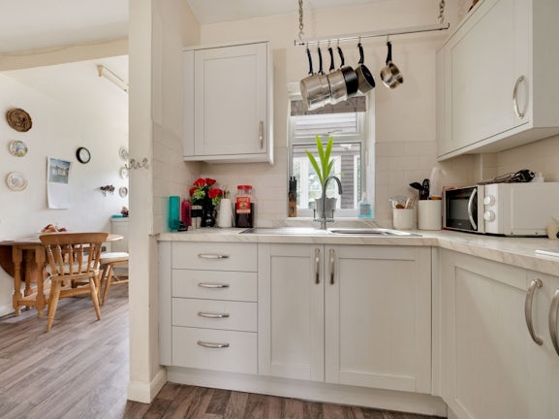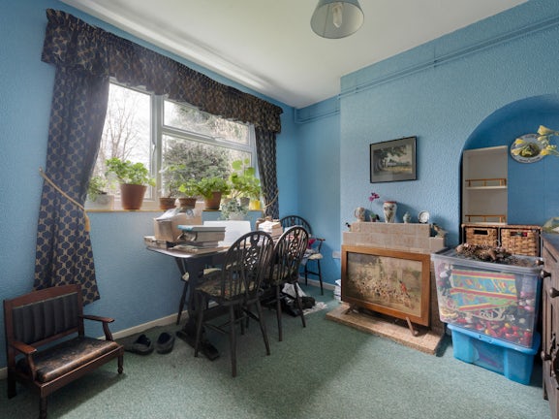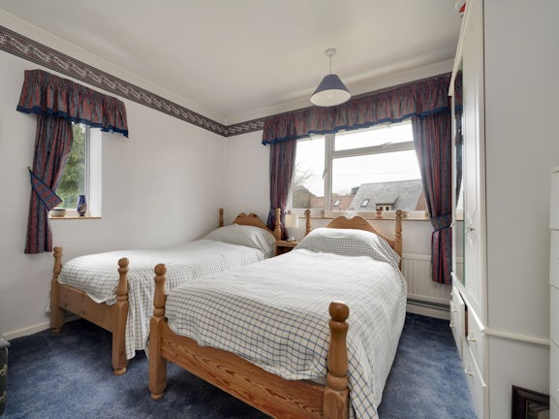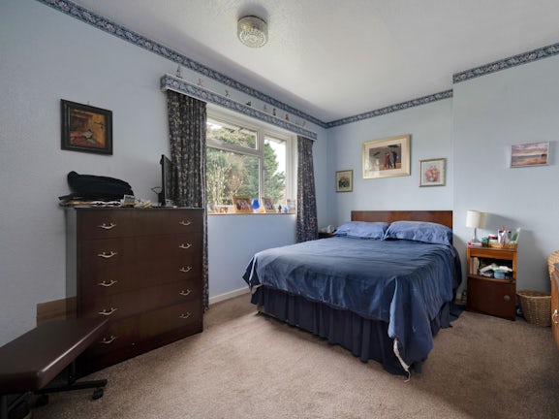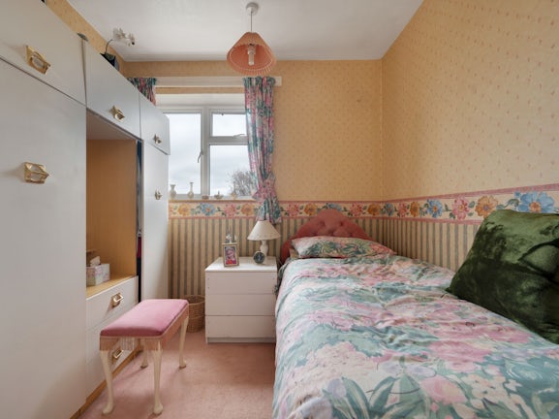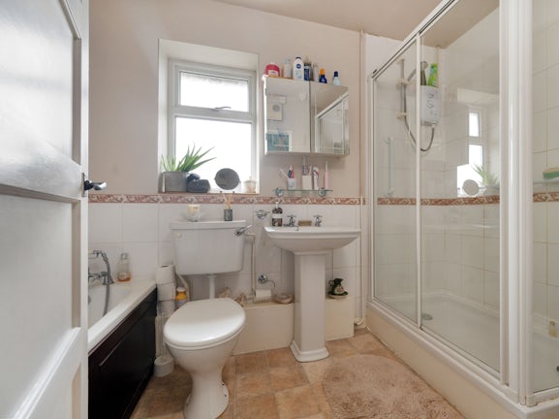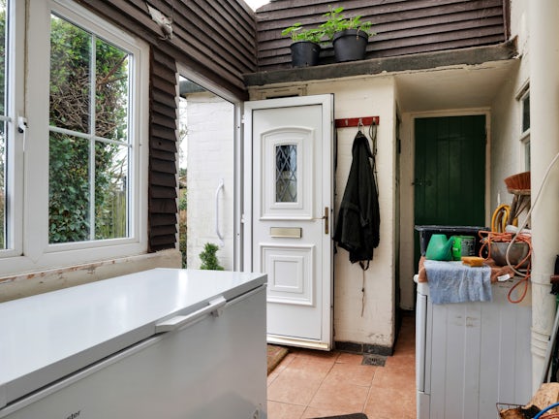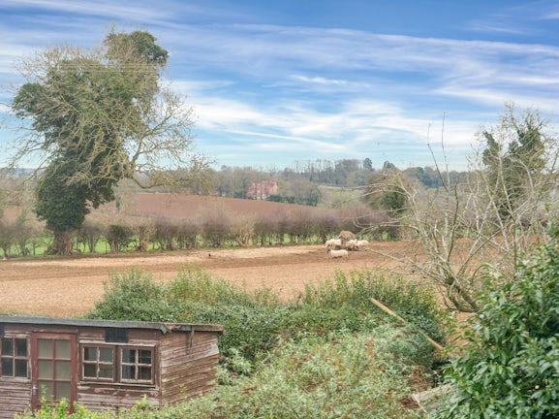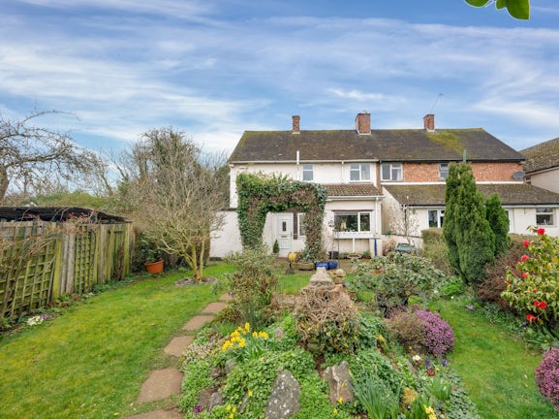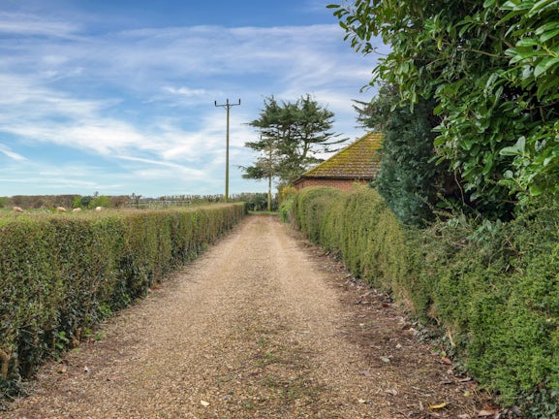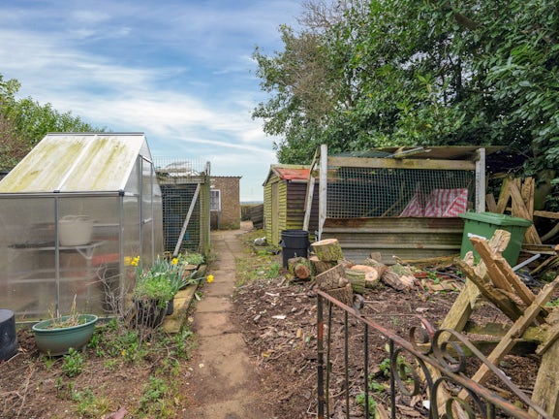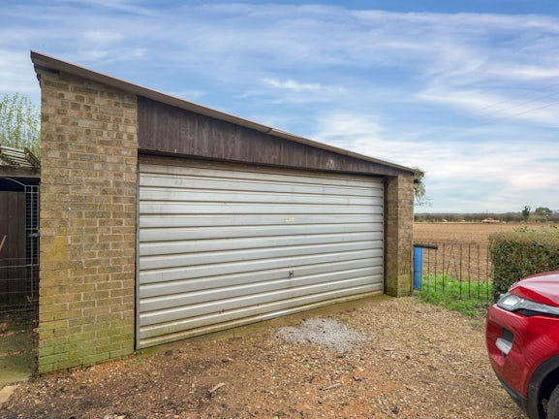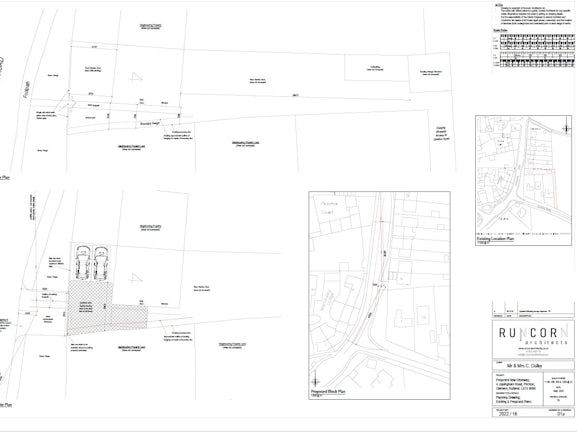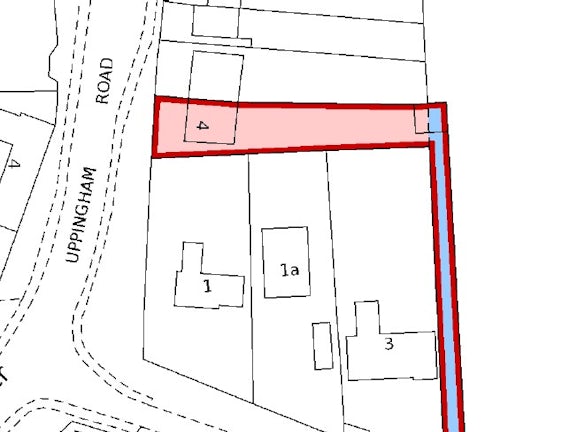Uppingham Road
Preston,
Oakham,
LE15

- 24 Catmos Street,
Oakham, LE15 6HW - Sales and Lettings: 01572 335005
Features
- Semi Detached Family Home
- Three Bedrooms
- Two Reception Rooms
- Requires Modernisation
- Planning Permission For A New Garage Structure With Habitable Accommodation
- Ideal Investment Opportunity
- Separate Private Access To Potential Development
- Drop Kerb Permission Granted
- Large Rear Garden
Description
Tenure: Freehold
Set within the highly regarded village of Preston is this spacious semi-detached property offering a wealth of development potential. Accommodation includes a living room, dining room, breakfast kitchen, downstairs W.C., three good-sized bedrooms, and a family bathroom. The property has full planning permission for a detached double garage & garden room and this also has its own private road for separate access. The property itself requires some modernisation but combined with outside development potential this offers a fantastic opportunity for the next owner.
As you enter the property, the entrance hall gives access to the dining room, living room, and a staircase to the first floor. The living room and dining room both sit to the front of the property and offer views out to the street scene. To the rear of the property sits a good-sized breakfast kitchen fitted with a range of floor-to-wall units, this leads to the rear porch area giving access to the coal shed, downstairs W.C., and rear garden. Upstairs the landing gives access to the three bedrooms and the family bathroom. Bedrooms one & two sit to the front of the property and bedroom three and the family bathroom sit to the rear.
Externally the front of the property is laid to lawn with a low level wall to the front boundary. To the rear the property offers a well-kept large rear garden that is mainly laid to lawn. This leads down to a separate area that offers a detached garage. This part has its own private access road that leads out to Glaston Road.
Planning permission has been granted to build a double garage & garden room to replace the current garage.
EPC rating: E. Council tax band: B, Tenure: Freehold,
Hall
2.11m (6′11″) x 3.12m (10′3″)
Living Room
4.08m (13′5″) x 5.47m (17′11″)
Dining Room
3.04m (9′12″) x 3.33m (10′11″)
Breakfast Kitchen
3.89m (12′9″) x 4.61m (15′1″)
Rear Porch
1.81m (5′11″) x 3.28m (10′9″)
Store
1.48m (4′10″) x 2.47m (8′1″)
WC
0.89m (2′11″) x 1.58m (5′2″)
Bedroom One
3.04m (9′12″) x 4.25m (13′11″)
Bedroom Two
3.04m (9′12″) x 3.33m (10′11″)
Bedroom Three
3.12m (10′3″) x 3.22m (10′7″)
Bathroom
1.69m (5′7″) x 2.75m (9′0″)
Garage
5.12m (16′10″) x 5.23m (17′2″)
Council Tax
Local Authority: Rutland County Council
Council Tax Band: B
Agents Notes: Draft Details
These particulars are issued in good faith but do not constitute representations of fact or form part of any offer or contract. The matters referred to in these particulars should be independently verified by prospective buyers or tenants. Neither Newton Fallowell nor any of its employees or agents has any authority to make or give any representation or warranty whatever in relation to this property.

